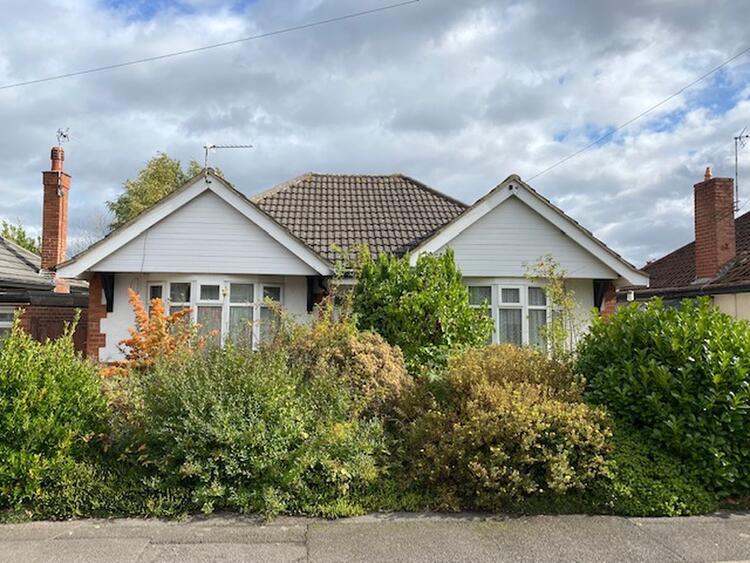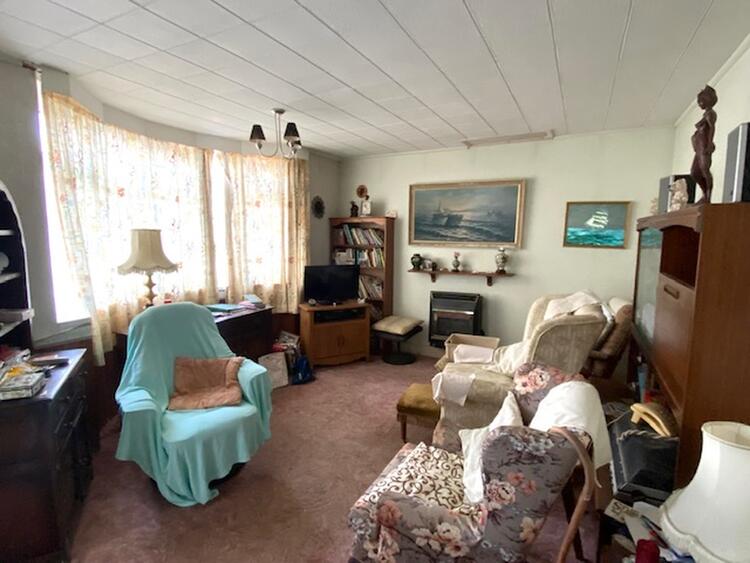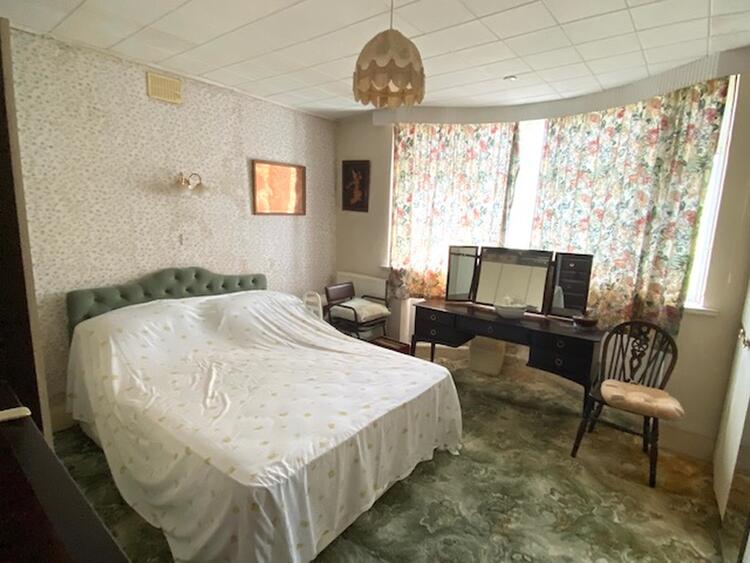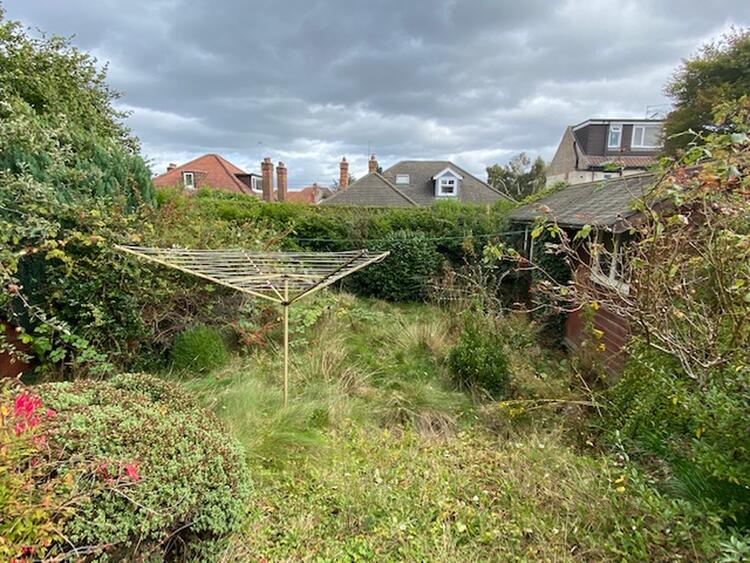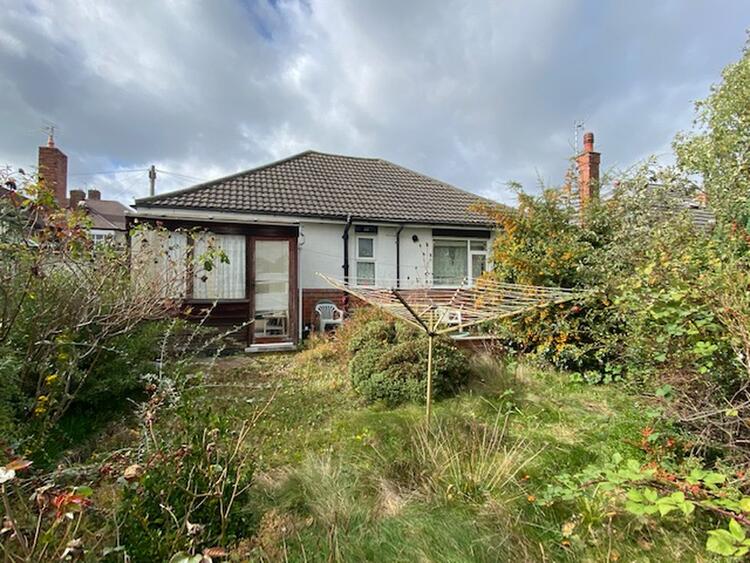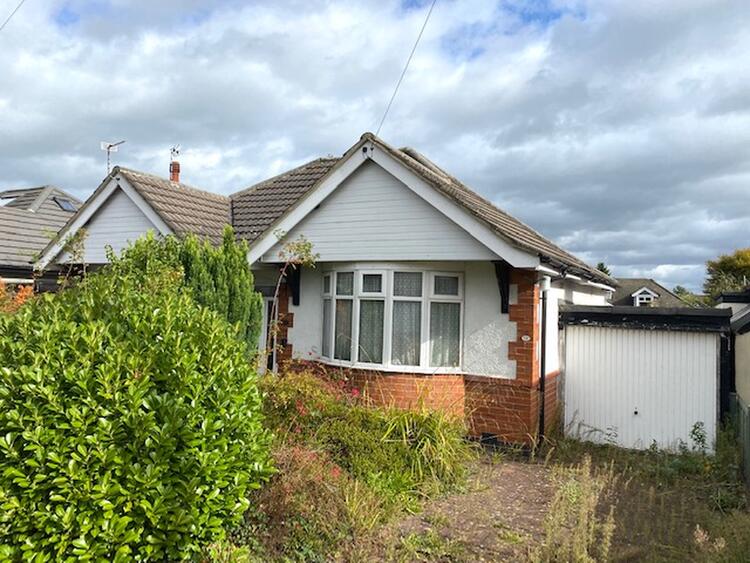Detached bungalow
Enjoying an extremely well regarded and established residential location is a double fronted traditionally built two double bedroomed detached bungalow requiring a comprehensive scheme of improvement and upgrading.
Internally the uPVC double glazed (where stated) and gas central heated living accommodation consists of entrance lobby, generous sized front sitting room, inner lobby, dining fitted kitchen, two double bedrooms, bathroom and single glazed sun room (located off from rear bedroom two). Outside there is an established fore-garden with block paved driveway leading to a single attached garage with up and over door. To the rear there is good sized enclosed garden.
The very popular northern suburb of Allestree offers an excellent range of primary and secondary schools, numerous shopping parade/centres, recreational facilities, regular bus service to the city centre and superb road network connections including the nearby A38 and A6.
The sale provides a genuine opportunity for a discerning purchaser looking to acquire a very attractively priced retirement home occupying a high desirable and convenient residential location.
Entered by PVC door to the front.
Please note this is an irregular shaped room. With bay uPVC double glazed window to the front elevation and wall mounted gas fire.
Leading to -
With uPVC double glazed window to rear and door to side. The fitted kitchen comprises a range of wall mounted cupboards, base units, drawers, preparation surface, stainless steel sink and drainer, mixer tap and splashback tiling. There is a cooker point, wall mounted Worcester boiler and radiator.
With uPVC double glazed window to the front elevation and radiator.
With uPVC double glazed window to the rear elevation, floor-to-ceiling fitted wardrobe, radiator and glazed door leading through to the sun room.
With single glazed window and door.
A three piece bathroom suite comprising a panelled bath with shower over, low level W/C, wash hand basin, tiling to walls and radiator.
To the front there is an established fore garden with an adjacent block paved driveway leading to a single garage - 18ft 1 x 7ft 10 - with up and over door, power and lighting, door to rear. To the rear of the property there is a good sized enclosed garden which offers a certain degree of privacy.
Freehold. Vacant possession upon completion.
Auction Details
The sale of this property will take place on the stated date by way of Auction Event and is being sold as Unconditional with Variable Fee (England and Wales).
Binding contracts of sale will be exchanged at the point of sale.
All sales are subject to SDL Property Auctions’ Buyers Terms.
Auction Deposit and Fees
The following deposits and non- refundable auctioneer’s fees apply:
• 5% deposit (subject to a minimum of £5,000)
• Buyer’s Fee of 4.8% of the purchase price for properties sold for up to £250,000, or 3.6% of the purchase price for properties sold for over £250,000 (in all cases, subject to a minimum of £6,000 inc. VAT). For worked examples please refer to the Auction Conduct Guide.
The Buyer’s Fee does not contribute to the purchase price and will be considered as part of the chargeable consideration for the property in the calculation of stamp duty liability.
There may be additional fees listed in the Special Conditions of Sale, which will be available to view within the Legal Pack. You must read the Legal Pack carefully before bidding.
Additional Information
For full details about all auction methods and sale types please refer to the Auction Conduct Guide which can be viewed on the SDL Property Auctions’ home page.
This guide includes details on the auction registration process, your payment obligations and how to view the Legal Pack.
Guide Price & Reserve Price
Each property sold is subject to a Reserve Price. The Reserve Price will be within + or – 10% of the Guide Price. The Guide Price is issued solely as a guide so that a buyer can consider whether or not to pursue their interest. A full definition can be found within the Buyers Terms.
