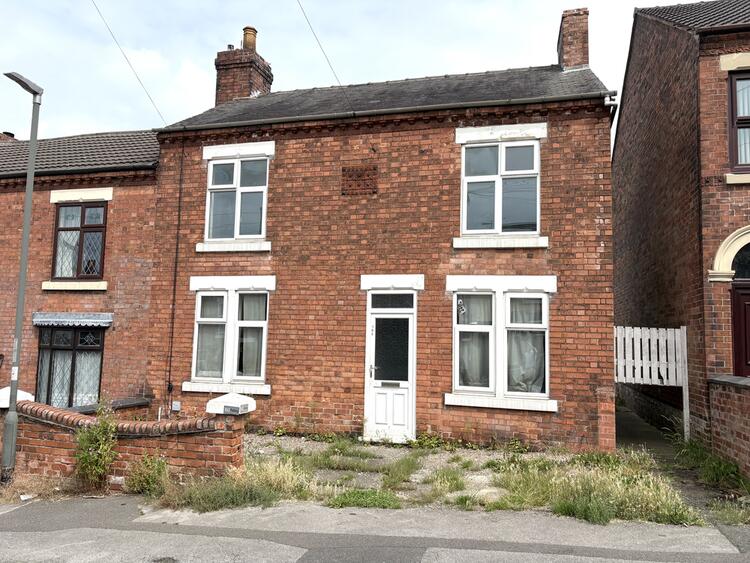End of Terrace
An opportunity to acquire a large, recently improved and well maintained two double bedroomed end town house, which is let on an assured shorthold agreement at a rent of £485 per calendar month (expiring May 2010), together with adjoining land which contains the present driveway and domestic garage, on which planning consent has been granted for one detached dwelling.
The house has recently been the subject of some expenditure for improvement and upgrading, is gas centrally heated and mostly uPVC double glazed. Work has included rewiring, a new central heating system plus boiler, and damp-proofing with guarantee to the front living room. It briefly provides two reception rooms, kitchen, passaged landing, two double bedrooms and a bathroom more described as follows -
Lounge 13'6" to recess x 12'4" (4.05m x 3.7m)
Having uPVC front entrance door and window, tiled fireplace, central heating radiator, half glazed door leading into -
Inner Hallway
With stairs off to first floor, access to store cupboards beneath, uPVC double glazed window to side.
Living Room 12'11" x 13'11" to recess (3.88m x 4.18m)
Having fitted gas fire on marble effect hearth, store cupboard with shelving, uPVC double glazed French doors to rear and window to side.
Kitchen 11'4" x 7'6" (3.4m x 2.25m) overall
Having range of work surface with base cupboard units, stainless steel sink, appliance space, central heating radiator.
First Floor Landing
Bedroom One 13'10" to recess x 11'10" (4.15m x 3.55m)
With central heating radiator, uPVC double glazed window.
Bedroom Two 12'6" x 10'10" to recess (3.75m x 3.25m maximum)
Having central heating radiator, uPVC double glazed window.
Bathroom
With three piece suite of panelled bath, pedestal wash basin and low flush wc, fully tiled walls, airing cupboard with hot water cylinder, uPVC obscure double glazed window.
Outside
Walled forecourt with wrought iron hand gate to pavement.
To the side of the property is a separate driveway leading to a sectional concrete garage.
Lengthy rear garden, mostly lawned and with brick storeplace.
Planning Details
The land to the side of the house plus a part of the rear garden has the benefit of planning consent granted by Amber Valley Borough Council under reference AVA/2009/1065 dated 18th January 2010 for construction of one detached dwelling - a copy of which is available from the auctioneers on request.
Tenancy Details
The house has the benefit of an assured shorthold agreement at a rent of £485 per calendar month (£5,820 per annum equivalent).
Vendors Solicitors/Licensed Conveyancers
Bhatia Best, 12 Carrington Street, Nottingham
Tenure
Freehold. Subject to tenancy.
Conditions Of Sale
The Conditions of Sale will be deposited at the offices of the auctioneers and vendors solicitors/licensed conveyancers seven days prior to sale and the purchaser shall be deemed to have knowledge of same whether inspected or not. Any questions relating to them must be raised prior to 11.30 am. Prospective purchasers are advised to check with the auctioneers before the sale that the property is neither sold or withdrawn.
The purchaser will also be deemed to have read and understood the auction conduct notes printed within the sale catalogue.
Note
Prospective purchasers will need to register within the auction room before the sale commences. Two items of identity will be required together with an indication of how a contractual deposit will be paid. We do not take cash or credit card deposits.
The sale of each lot is subject to a contract documentation charge of £395 (inc VAT) payable on the fall of the hammer.
For Sale by Auction: Wednesday 31st March
At Pride Park Stadium, Derby
Commencing at 11.30 am
INVESTMENT PROPERTY PLUS BUILDING PLOT
Large two bedroomed end terraced house let on assured shorthold agreement
Adjacent plot of land with domestic garage having outline planning consent for a dwelling
Superb development opportunity



