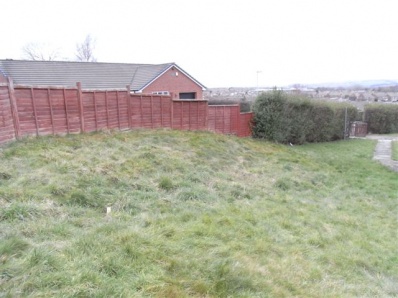Bungalow
DRAFT DETAILS ONLY- AWAITING VENDOR APPROVAL
Commanding this large prominent corner plot with excellent views is this gable fronted two double bedroomed detached bungalow requiring scope for improvement and offering potential to extend subject to appropriate planning consents. The property occupies a popular and established residential location with amenities at hand and well placed for the historic market town of Chesterfield and the M1 motorway. The property is constructed of traditional brick beneath a pitched tiled roof, has the benefit of sealed unit uPVC double glazing and gas central heating and living accommodation consisting of side entrance hall, lounge through diner, fitted kitchen, two double bedrooms and a bathroom. outside there are lawned gardens to the front, side and rear of the property. The driveway is accessed off Ashover Road and provides car standing space for approximately three vehicles.
We feel the property offers huge potential and an excellent potential investment opportunity.
In more detail the accommodation comprises -
Side Entrance Hall
Entered by a half double glazed door to the side, laminate flooring, telephone jack point, thermostat control, two ceiling lights and loft access.
Lounge Through Diner 21'9" x 13' maximum
With two sealed unit double glazed windows in uPVC frames to the front elevation, tv aerial lead, telephone jack point, five double power sockets, two ceiling lights, coving to ceiling and to central heating radiators.
Kitchen 8'11" x 8'7"
With sealed unit double glazed window in uPVC frame to the side elevation, PVC door to the side, modern fitted kitchen units comprising a range of wall mounted cupboards, base units, drawers, hard top work surface, stainless steel sink and drainer with splashback tiling, plumbing for washing machine, coving to ceiling, ceiling light, built in cupboards with shelving, tile effect vinyl flooring, space for fridge/freezer, central heating radiator.
Bedroom One 11'11" x 8'11"
With sealed unit double glazed window in uPVC frame to the rear elevation, two single power sockets, ceiling light, tv aerial lead, central heating radiator.
Bedroom Two 12'6" x 9'5"
With a sealed unit double glazed window in uPVC frame to the rear elevation, tv aerial lead, laminate flooring, ceiling light, three double power sockets and central heating radiator.
Bathroom 8'9" x 5'6"
With a sealed unit obscure double glazed window in uPVC frame to the side elevation, three piece bathroom suite comprises a panelled bath with shower unit over and shower rail and glazed shower screen, low level wc, pedestal wash hand basin, complementary tiled walling, extractor fan, ceiling light, central heating radiator.
Outside
The property commands this large prominent corner plot with exceptional views and with garden being mainly laid to lawn to the front, side and rear of the property. To the side of the property there is a cold water tap supply with a patio area, driveway located off from Ashover Road with gate and car standing space for approximately three vehicles.
Directions
Tenure
Freehold. Vacant possession on completion.
Conditions Of Sale
The Conditions of Sale will be deposited at the offices of the auctioneers and vendors solicitors/licensed conveyancers seven days prior to sale and the purchaser shall be deemed to have knowledge of same whether inspected or not. Any questions relating to them must be raised prior to 11.30 am. Prospective purchasers are advised to check with the auctioneers before the sale that the property is neither sold or withdrawn.
The purchaser will also be deemed to have read and understood the auction conduct notes printed within the sale catalogue.
Note
Prospective purchasers will need to register within the auction room before the sale commences. Two items of identity will be required together with an indication of how a contractual deposit will be paid. We do not take cash or credit card deposits.
The sale of each lot is subject to a contract documentation charge of £395 (inc VAT) payable on the fall of the hammer.
For Sale by Auction: Wednesday 31st March
At Pride Park Stadium, Derby
Commencing at 11.30 am
Two double bedroomed detached bungalow on large corner plot
Space to extend subject to appropriate planning consents
Scope for improvement
Potential investment opportunity






