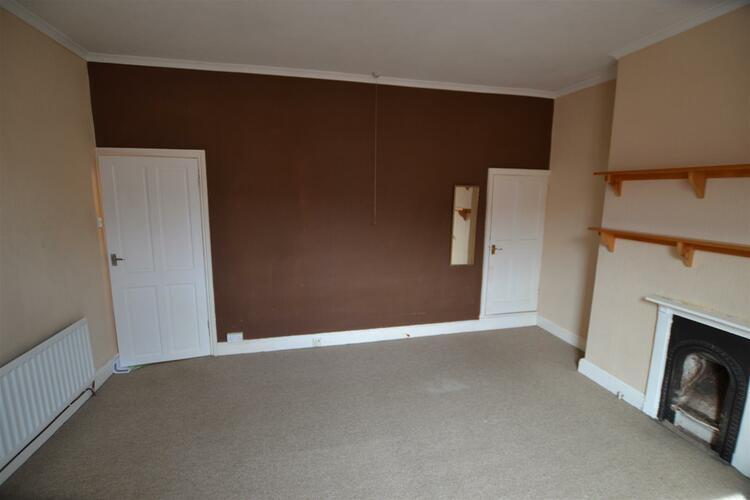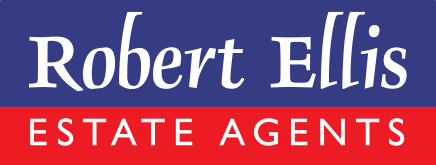Terraced House
A traditional terraced house close to Derby University and City centre.
A mid terraced property in a convenient and popular location. Located just of Ashbourne Road, close to Derby University, Markeaton Park and giving easy access to Derby city centre.
The property benefits from gas central heating and double glazing and offers two bedrooms, two reception rooms and enclosed garden.
An ideal potential buy to let investment opportunity. Estimated rental income of £700 per calendar month/£8,400 per annum. Potential to let on a room by room basis to increase rental income, subject to any required permissions. Prospective buyers are advised to make all necessary independent enquiries prior to placing their bid as this will be binding.
Having a uPVC double glazed window overlooking the front elevation of the property, open feature fireplace, gas central heating radiator and carpet to the floor, doorway giving access the the dining room.
Having a uPVC double glazed window overlooking the rear elevation of the property, staircase giving access the the first floor, gas central heating radiator and laminate to the floor, doorway giving access to the fitted kitchen.
Having a fully fitted kitchen comprising of a range of modern wall and base units, integrated electric oven and gas hob with extractor cooker hood over, stainless steel sink with tap, work preparation surfaces, plumbing for a washing machine, gas central heating radiator and laminate to the floor, uPVC double glazed window overlooking the side elevation of the property and uPVC door giving access to the rear garden.
Having doors off to all other rooms, loft access point, gas central heating radiator and carpet to the floor.
Having a uPVC double glazed window overlooking the front elevation, fitted wardrobes, gas central heating radiator and carpet to the floor.
Having a uPVC double glazed window overlooking the rear elevation, gas central heating radiator and carpet to the floor.
Having a fully fitted three piece family bathroom suite comprising of a wash hand basin, low level w/c and family bath with electric shower over, full tiled walls and central heating radiator with tiles to the floor.
Rear garden with seating area and lawn.
Property is being sold as seen. Prospective buyers are advised to make all necessary independent enquiries prior to placing their bid as this will be binding.
Freehold. Vacant possession upon completion.
Auction Details
The sale of this property will take place on the stated date by way of Auction Event and is being sold as Unconditional with Variable Fee (England and Wales).
Binding contracts of sale will be exchanged at the point of sale.
All sales are subject to SDL Property Auctions’ Buyers Terms.
Auction Deposit and Fees
The following deposits and non- refundable auctioneer’s fees apply:
• 5% deposit (subject to a minimum of £5,000)
• Buyer’s Fee of 4.8% of the purchase price for properties sold for up to £250,000, or 3.6% of the purchase price for properties sold for over £250,000 (in all cases, subject to a minimum of £6,000 inc. VAT). For worked examples please refer to the Auction Conduct Guide.
The Buyer’s Fee does not contribute to the purchase price and will be considered as part of the chargeable consideration for the property in the calculation of stamp duty liability.
There may be additional fees listed in the Special Conditions of Sale, which will be available to view within the Legal Pack. You must read the Legal Pack carefully before bidding.
Additional Information
For full details about all auction methods and sale types please refer to the Auction Conduct Guide which can be viewed on the SDL Property Auctions’ home page.
This guide includes details on the auction registration process, your payment obligations and how to view the Legal Pack.
Guide Price & Reserve Price
Each property sold is subject to a Reserve Price. The Reserve Price will be within + or – 10% of the Guide Price. The Guide Price is issued solely as a guide so that a buyer can consider whether or not to pursue their interest. A full definition can be found within the Buyers Terms.









.jpg)

