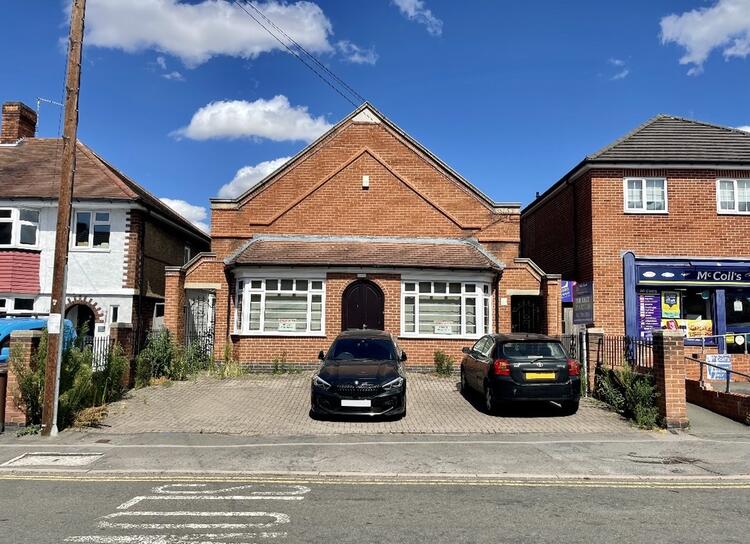Residential Development
Detached former office building with planning permission for conversion to six residential
dwellings. Prospective buyers are advised to make all necessary independent enquiries prior to placing their bid as this will be binding.
This substantial and detached building sits prominently in a popular location within close
proximity of Sileby main line station. The town of Loughborough is within three miles and the area is well serviced by both road links and good bus connections. The area also benefits from a number of well regarded schools as well as plenty of green spaces and recreational opportunities. Butchers shop, McColls, post office, Boots the chemist are also in close proximity to the property.
The property has planning granted under reference P/21/1609/2 for change of use from offices (Class B1(a)) to residential (Class C3) consisting of four x two bedroomed units and two x one bedroomed units resulting in a total gross internal area of 505 square metres. The extra floor space is achieved by adding a floor slab to split the level. The property also benefits from three off street car parking spaces in front of the property.
Further information can be found in the legal pack and by contacting Charnwood Council planning department directly.
A revised application was also submitted to the council for external alterations and associated internal changes under ref P/22/0048/2 for which the decision is still pending. For this proposal detailed design drawings, BOQ and utility connection costs and quotations are available on request.
This is also a good opportunity for developers looking to develop HMOs, Social housing
providers, small residential developers (buy, refurbish, rent and repeat), student accommodation seekers subject to getting planning consent. Further information can be found in the legal pack and by contacting Charnwood Council planning department directly.
Please be advised that the auctioneers have not personally inspected the property. Prospective buyers are advised to make a viewing enquiry and any other necessary independent enquiries before placing their bid, as this will be binding.
Ground floor - Living/dining, two bedrooms First floor - storage/utility, kitchen and WCs
Ground floor - Living/dining, two bedrooms First floor - storage/utility, kitchen and WCs
Ground floor - Living/dining, two bedrooms First floor - storage/utility, kitchen and WCs
Ground floor - Living/dining, two bedrooms First floor - storage/utility, kitchen and WCs
Ground floor - Open plan living/dining/sleeping, kitchen and WCs First floor - storage/utility
Ground floor - Open plan living/dining/sleeping, kitchen and WCs First floor - storage/utility
Freehold. Vacant possession upon completion.
Auction Details
The sale of this property will take place on the stated date by way of Auction Event and is being sold as Unconditional with Fixed Fee (England and Wales).
Binding contracts of sale will be exchanged at the point of sale.
All sales are subject to SDL Property Auctions’ Buyers Terms.
Auction Deposit and Fees
The following deposits and non- refundable auctioneer’s fee apply:
• 10% deposit (subject to a minimum of £5,000)
• Buyer’s Fee of £1074 inc. VAT
The Buyer’s Fee does not contribute to the purchase price and will be considered as part of the chargeable consideration for the property in the calculation of stamp duty liability.
There may be additional fees listed in the Special Conditions of Sale, which will be available to view within the Legal Pack. You must read the Legal Pack carefully before bidding.
Additional Information
For full details about all auction methods and sale types please refer to the Auction Conduct Guide which can be viewed on the SDL Property Auctions’ home page.
This guide includes details on the auction registration process, your payment obligations and how to view the Legal Pack.
Guide Price & Reserve Price
Each property sold is subject to a Reserve Price. The Reserve Price will be within + or – 10% of the Guide Price. The Guide Price is issued solely as a guide so that a buyer can consider whether or not to pursue their interest. A full definition can be found within the Buyers Terms.






