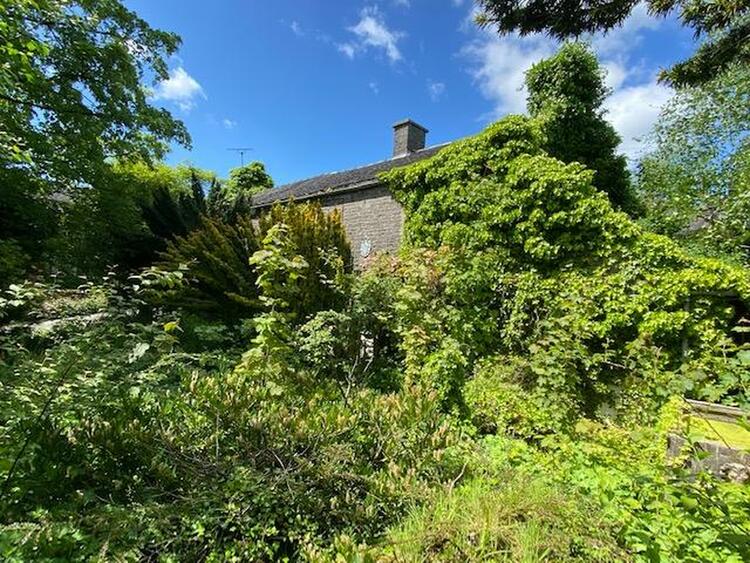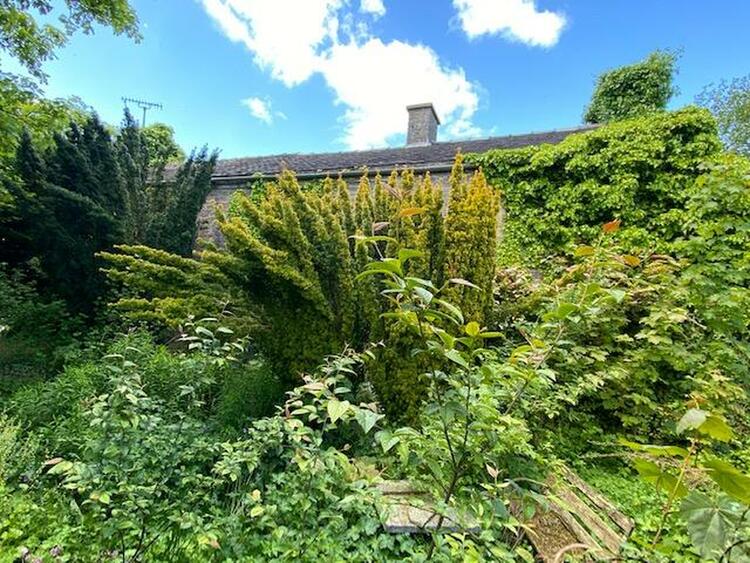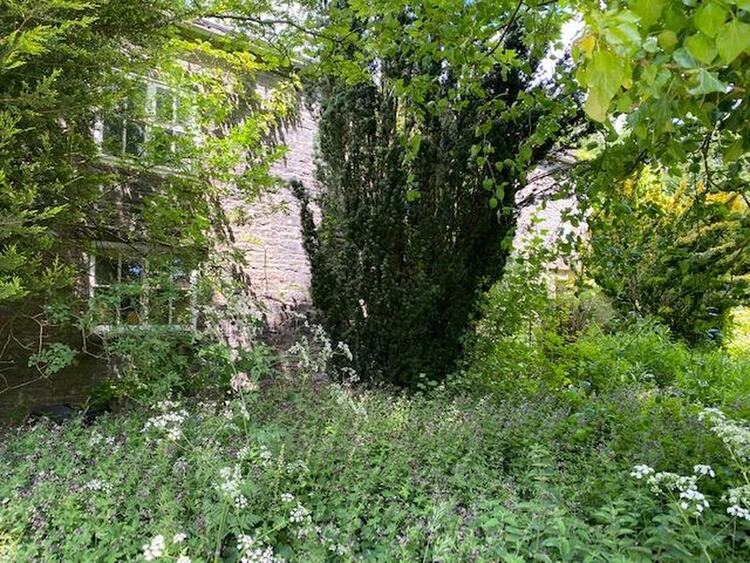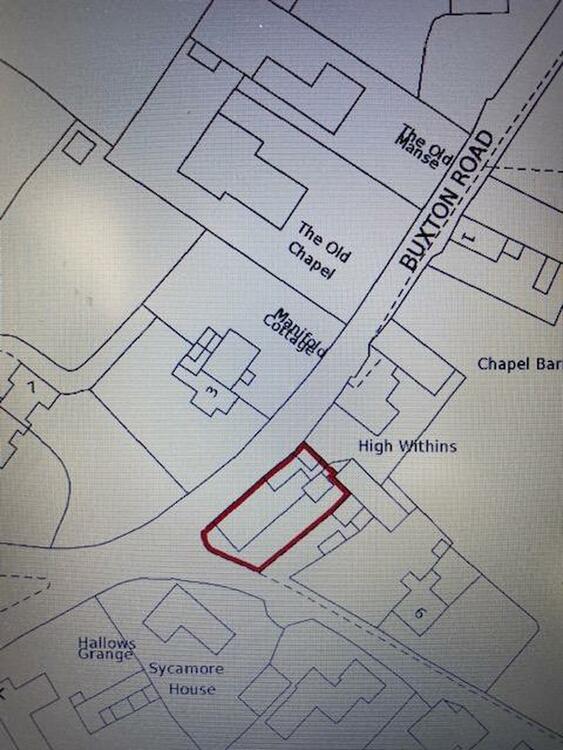Cottage
DRAFT DETAILS
Nestled in a secluded location in the heart of the beautiful and historic village of Wetton, is this charming stone built three double bedroomed detached period cottage, requiring a comprehensive scheme of improvement and upgrading throughout. Constructed of local grit stone, set beneath a pitched tiled roof, the property has a particularly attractive double fronted appearance with multi paned windows and sits comfortably on a broadly rectangular shaped plot, screened by a range of specimen trees.
In brief, the property comprises a side entrance hall with part vaulted ceiling and stair case leading to the master bedroom. Further to the ground floor, there are two reception rooms with exposed beams and an Inglenook fireplace, breakfast kitchen room, rear hall with stair case to first floor and a ground floor bathroom. To the first floor landing, there are two double bedrooms and a guest W/C.
The property is situated within yards of the Royal Oak Public House, St Margaret’s Church along with the village hall. The village itself, is located within the Peak District National Park, standing above Walton Mill in the Manifold Valley surrounded by some delightful North Staffordshire rolling countryside, ideal for walking and cycling. Thought suitable as a potential holiday-let cottage or family home occupying an idyllic rural location, situated approximately eight miles away from the market town of Ashbourne. Prospective buyers are advised to make all necessary independent enquiries prior to placing their bid as this will be binding.
Entered by door to side, part vaulted ceiling and staircase to first floor(master bedroom).
With multipaned window to front elevation incorporating a small bench/seat, exposed beams and latched door.
With multipaned window to front elevation, Inglenook fireplace and exposed ceiling beams.
With a range of base units, drawers, preparation surface with stainlewss sink and drainer with splash back tiling, cooker point, exposed stone wall and beams and latched door.
With window to side elevation and stair case to first floor.
This well proportioned master bedroom is the only bedroom located off from the main side entrance hall and comprises a multipaned window to the front elevation and latched door.
With multipaned window to the front elevation, airing cupboard and latched door.
With multipaned window to the front elevation and latched door.
With window to rear elevation, low level Wc and wash hand basin.
The property sites on a broadly rectangular shaped plot, screened by a range of specimen trees. The garden is overgrown and in need of attention.
Freehold. Vacant possession upon completion.
Auction Details
The sale of this property will take place on the stated date by way of Auction Event and is being sold as Unconditional with Variable Fee (England and Wales).
Binding contracts of sale will be exchanged at the point of sale.
All sales are subject to SDL Property Auctions’ Buyers Terms.
Auction Deposit and Fees
The following deposits and non- refundable auctioneer’s fees apply:
• 5% deposit (subject to a minimum of £5,000)
• Buyer’s Fee of 4.8% of the purchase price for properties sold for up to £250,000, or 3.6% of the purchase price for properties sold for over £250,000 (in all cases, subject to a minimum of £6,000 inc. VAT). For worked examples please refer to the Auction Conduct Guide.
The Buyer’s Fee does not contribute to the purchase price and will be considered as part of the chargeable consideration for the property in the calculation of stamp duty liability.
There may be additional fees listed in the Special Conditions of Sale, which will be available to view within the Legal Pack. You must read the Legal Pack carefully before bidding.
Additional Information
For full details about all auction methods and sale types please refer to the Auction Conduct Guide which can be viewed on the SDL Property Auctions’ home page.
This guide includes details on the auction registration process, your payment obligations and how to view the Legal Pack.
Guide Price & Reserve Price
Each property sold is subject to a Reserve Price. The Reserve Price will be within + or – 10% of the Guide Price. The Guide Price is issued solely as a guide so that a buyer can consider whether or not to pursue their interest. A full definition can be found within the Buyers Terms.
_t202208081201.jpg?&uuid=sdl_website)










