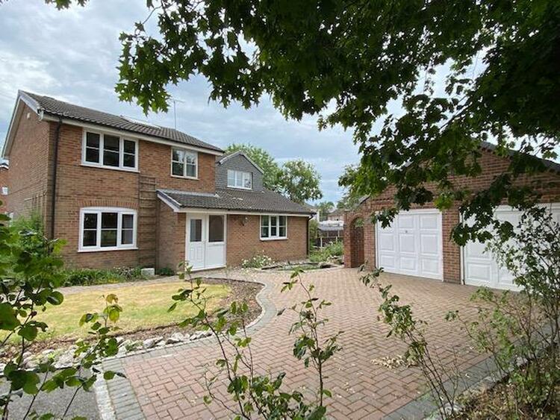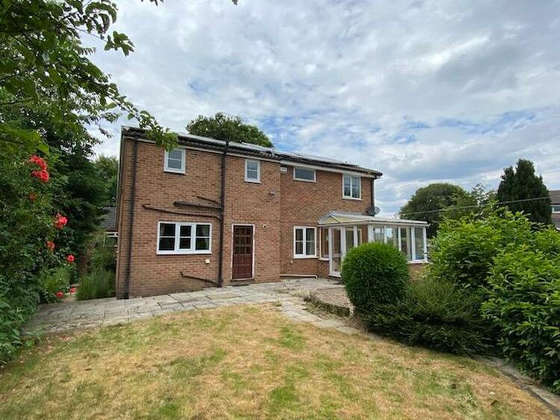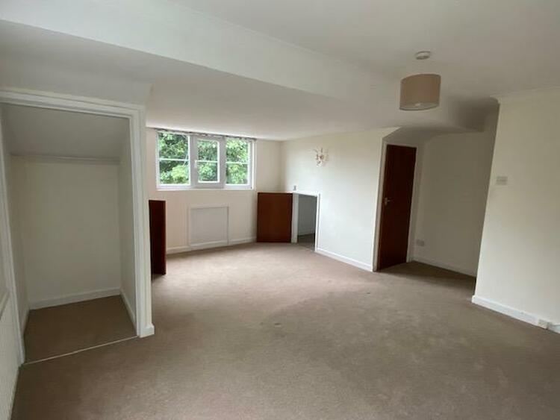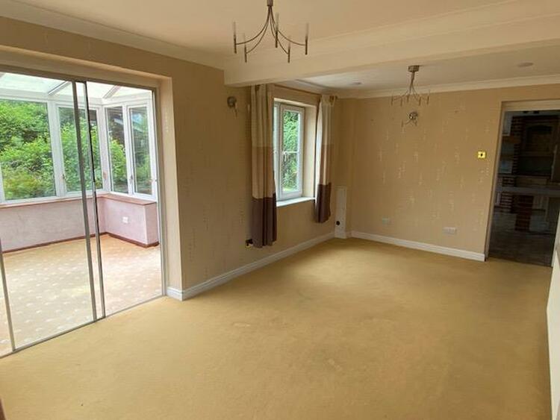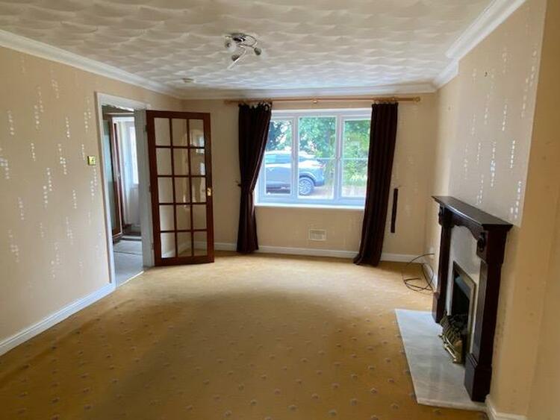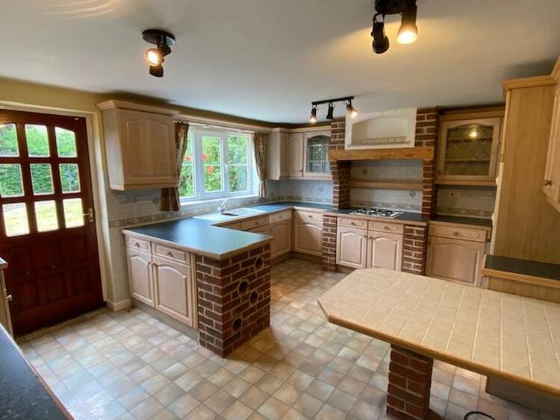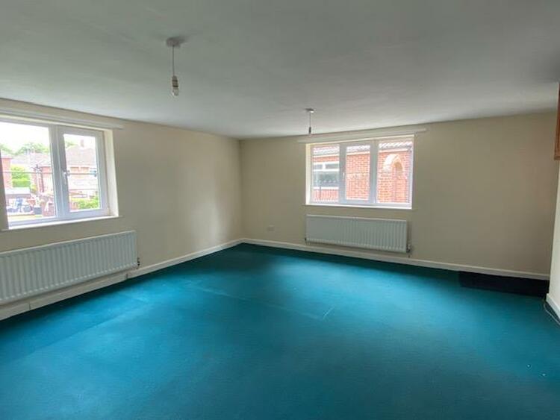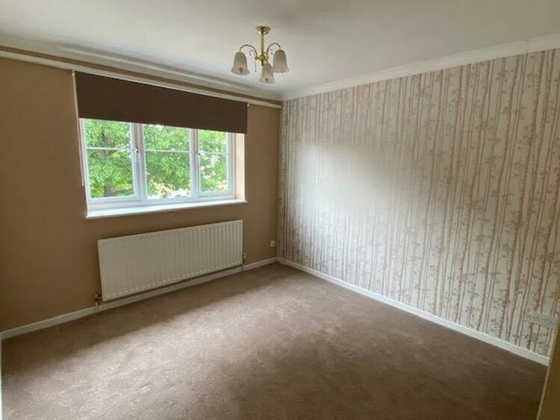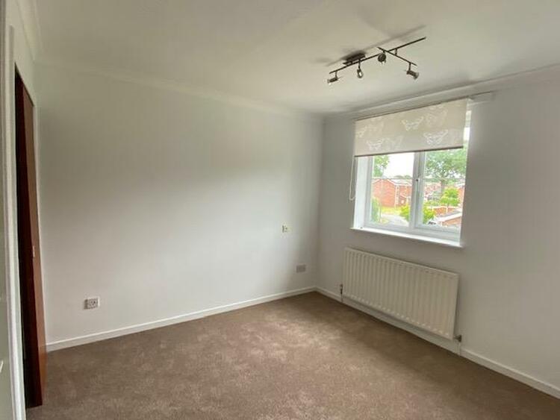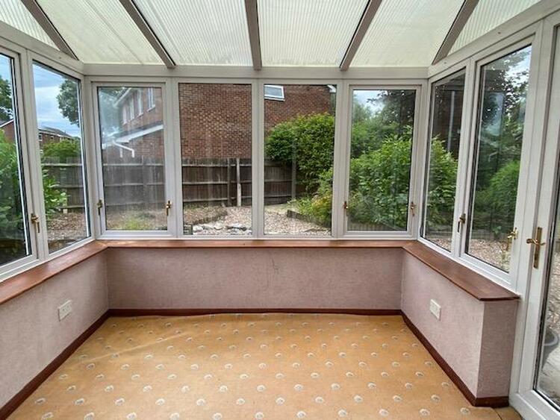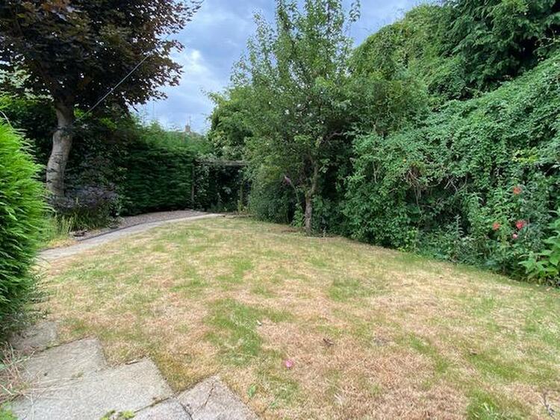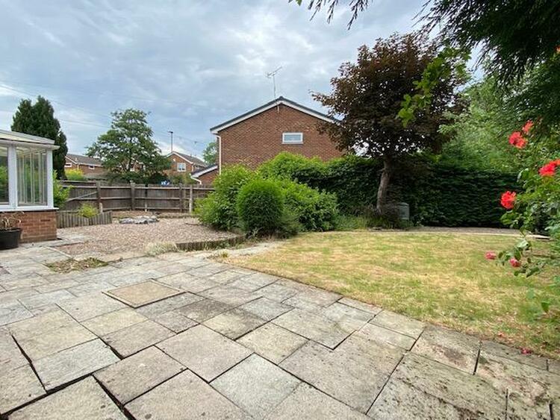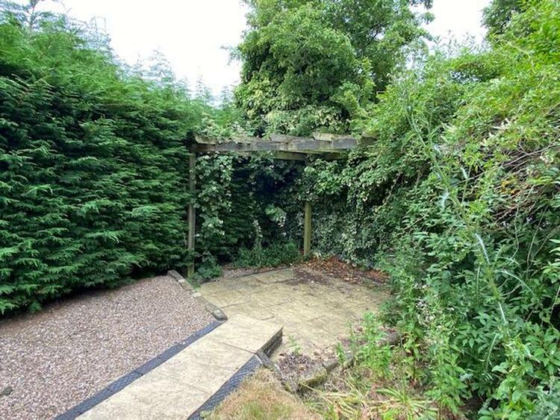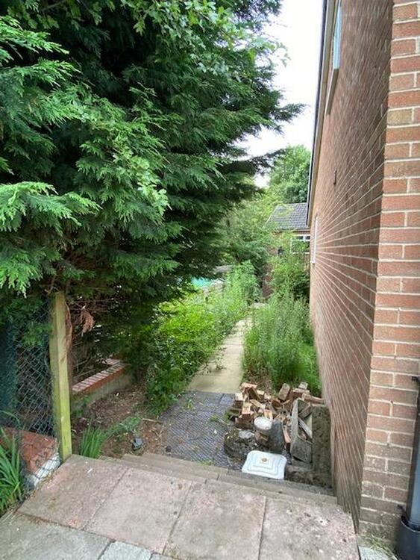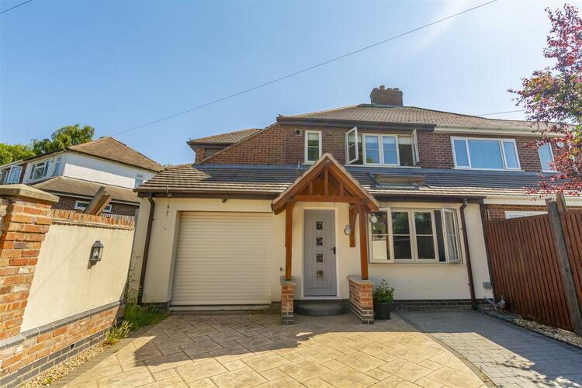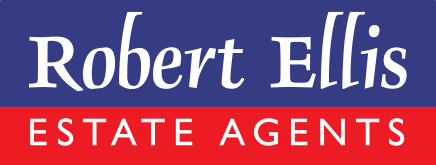Detached house
DRAFT DETAILS - AWAITING APPROVAL
Located on the fringe of Oakwood with far reaching views, is an extended five bedroomed detached property with en-suite shower room and requiring some improvement and upgrading.
The well proportioned and versatile living accommodation has the benefit of mostly uPVC double glazing, gas central heating (where stated) and in brief comprises entrance porch, hallway with guest cloakroom, lounge, separate dining room, uPVC double glazed conservatory, spacious breakfast kitchen room and a further reception room measuring 18ft 1 x 16ft 2. The first floor landing leads to the master bedroom with en-suite shower room, four further bedrooms and a bathroom with separate wc. The property is positioned towards the end of the cul-de-sac with a block paved driveway leading to the double brick built detached garage with twin up and over doors, useful basement, neat fore-garden and an enclosed rear garden that offers a certain degree of privacy.
The suburb of Oakwood is a very popular location, located on the north-east side of Derby conveniently positioned for the Meteor centre and offers a short commute to the A52 and the city centre.
The sale provides a genuine opportunity for a discerning purchaser looking to acquire a very attractively priced family home occupying a popular and convenient residential location.
Entered by a composite double glazed door to front with uPVC double glazed window, tiled floor covering and multi paned door leading through to the hallway.
With staircase to first floor and central heating radiator.
With uPVC double glazed window to the front elevation, gas fire incorporating a coal living flame effect with a marble in-situ back and hearth, wood surround and mantle, coving to ceiling, television point, central heating radiator and archway through to the dining room.
With uPVC double glazed window to the rear and patio door leading through to the conservatory, central heating radiator and useful understair storage cupboard.
Being part brick construction with uPVC double glazed windows and patio door.
With uPVC double glazed window to the rear and multi paned door to the rear. The fitted kitchen in limed oak units comprises a comprehensive range of wall mounted cupboards with matching base units, drawers, preparation surface, sink and drainer with mixer tap and splashback tiling. Integrated appliances comprise a double oven and grill with a separate gas hob, cooker hood, integrated dishwasher, plumbing for washing machine, breakfast bar and central heating radiator.
With window to front and rear elevation, television point and central heating radiator.
With built in cupboard and loft access.
Please Note: This is an irregular shaped room. With uPVC double glazed window to the front and side elevation, a range of built in cupboards, coving to ceiling and central heating radiator.
With uPVC double glazed window to the rear and comprising a shower cubicle, low level wc, pedestal wash hand basin, tiling to walls, extractor fan, fitted cupboard and central heating radiator.
Please Note: This is an irregular shaped room. With uPVC double glazed window to the front elevation enjoying far reaching views, a range of fitted wardrobes and central heating radiator.
With uPVC double glazed window to the rear elevation, built in wardrobes plus shelving and central heating radiator.
With window to the front elevation with secondary glazing and central heating radiator.
With window to rear elevation and central heating radiator.
With obscure glazed window to the rear elevation. Comprising a panelled bath with shower unit over, shower screen, pedestal wash hand basin, tiling to walls and central heating radiator.
Comprising a low level wc and coving.
The property is positioned towards the end of this pleasant cul-de-sac location enjoying far reaching views and comprises a block paved driveway leading to a -
With twin up and over doors and steps leading down to a useful -
With power and lighting.
Immediately to the rear of the property there is a generous sized enclosed garden comprising an extensive patio area, pea gravel bed, shaped lawn with a range of mature borders and specimen trees that provide a certain degree of privacy.
In our opinion there is potential for further extension subject to the usual planning consents. Prospective buyers must make all necessary independent enquiries in this respect for their specific, intended use prior to placing their bid, as this will be binding.
Freehold. Vacant possession upon completion.
Viewings:
To book a viewing, please contact SDL Property Auctions to arrange.
Auction Method:
The auction for this property will take place as an “Auction Event” behind closed doors with a live auctioneer and will be streamed online in real-time. The property will be sold alongside several other lots. Bids must be placed remotely- please see the below section on “Registration Process”. The auction can be watched in real-time on the auction date through SDL Property Auctions’ website on their home page.
The auction date applicable for the property is displayed underneath the property description. It is not possible to provide a precise timeslot when this property will be auctioned on the day, because there are other lots being sold.
You are required to undertake identity checks before you can be authorised to bid. You must also provide your payment details. If you do not provide this information, your registration will not be processed.
When you place your bid, you are deemed to have agreed to SDL Property Auctions’ Buyers Terms (England & Wales) which are available on SDL Property Auctions website.
Auction type- Unconditional with Fixed Fee:
If you are the highest bidder, you must exchange legally binding contracts for the sale when the auction for the property comes to an end. You must then pay the applicable fees and deposit. You must complete the sale within 15 business days unless the Special Conditions of Sale contained within the Legal Pack state otherwise.
Auction Fees
The following non-refundable fees apply:
Buyer’s Fee- payable on exchange of contracts. This is usually £1074 including VAT, subject to the Special Conditions of Sale. This fee does not contribute towards the purchase price of the property and will be considered as part of the chargeable consideration for the property in the calculation of stamp duty liability.
There may be additional fees listed in the Special Conditions of Sale, which will be available to view within the Legal Pack. You must read the Special Conditions carefully before bidding. Any additional fees are included at the seller’s discretion, not on the instruction of SDL Property Auctions, and will be in addition to any fees payable to us. SDL Property Auctions has limited control over the content of the Special Conditions of Sale.
Deposit:
On exchange of contracts, you must pay a non-refundable deposit equal to 10% of the actual purchase price of the property, subject to a minimum of £5,000. The deposit contributes towards the purchase price.
Payment Method:
Applicable fees must be paid immediately after a winning bid has been placed. Payment by cash or cheque will not be accepted. Prior to the auction, you will receive an email from the auctioneer to register your card details with third-party provider, Stripe. Your card details will be stored on their secure online payment platform. Payment will only be taken from you in the event of a winning bid. In this case, you will be contacted by a representative of the auctioneer to make payment. If you cannot be contacted within 24 hours after the auction ends, the auctioneer reserves the right to charge your card.
Legal Pack:
Before bidding, you must view the legal pack for the property. This is the collection of legal documents that apply to the sale. The documents will include but are not limited to: Special Conditions of Sale, title documents from the Land Registry and Energy Performance Certificate.
The legal pack can be viewed on SDL Property Auctions website by searching for the property. On the property details page there is a sub-heading “Legal Packs”. Follow this link, and you will then be directed to create an account with Auction Passport to view the documents.
The legal pack can change at any time up until the auction starts so you must check for the most recent version of the legal pack. An addendum may be issued outlining any late changes. At the point of placing your bid, you are deemed to have read the legal pack in its entirety, including any changes. Failure to check for changes to the legal pack will not be a valid reason for withdrawing from the sale.
It is strongly recommended that you instruct a qualified professional to review the legal pack and raise any necessary enquiries before bidding.
Special Conditions of Sale:
The property is sold subject to any Special Conditions of Sale. These are contractual conditions that are included by the seller of the property - they are not part of SDL Property Auctions’ terms and conditions. The Special Conditions of Sale are legally binding. You are taken to have read and accepted these at the point of bidding, even if you have not done so. The Special Conditions of Sale are available to read in the legal pack.
Registration Process:
To register to bid on the property, visit the SDL Property Auctions website and submit your remote bid. The lot number can be found against the Lot Details of the property. Prospective buyers must register no later than 12pm the day before the auction date. If you register after the cut off, it cannot be guaranteed that your registration will be processed.
