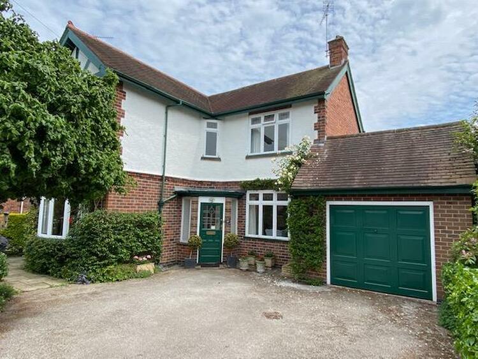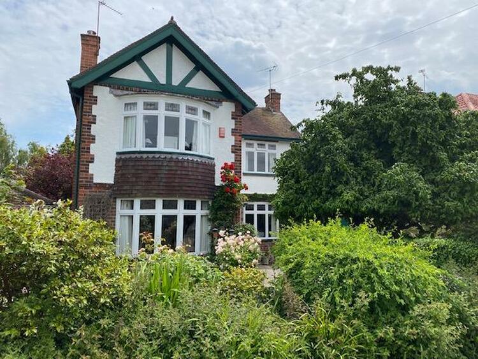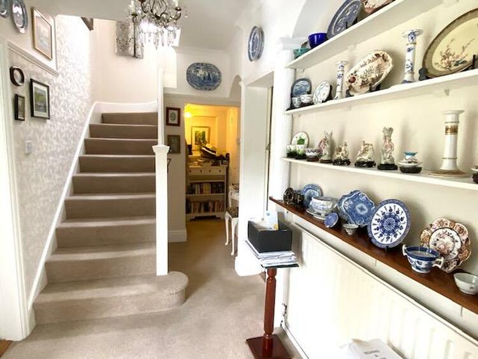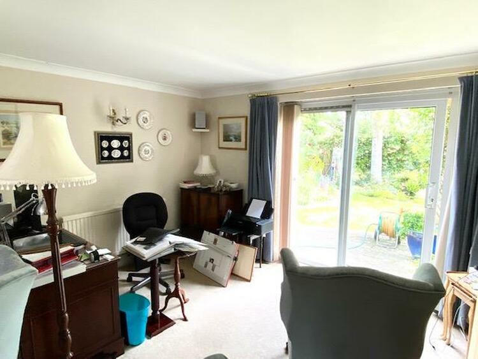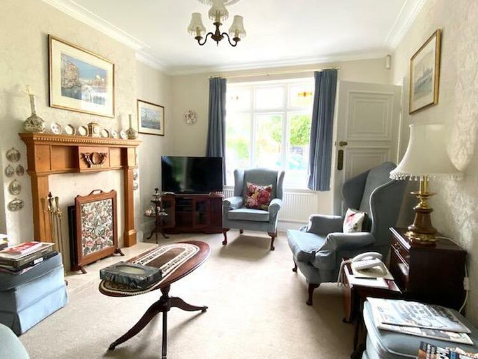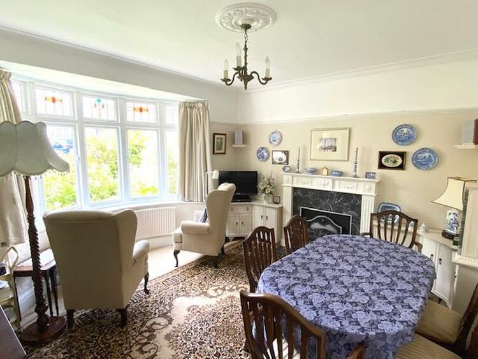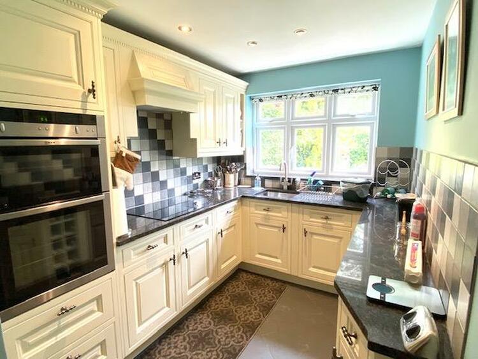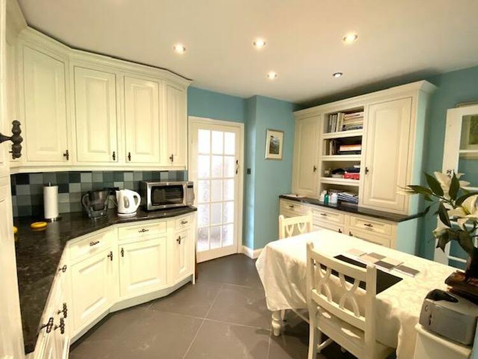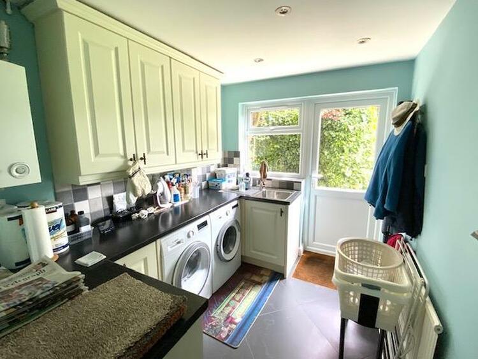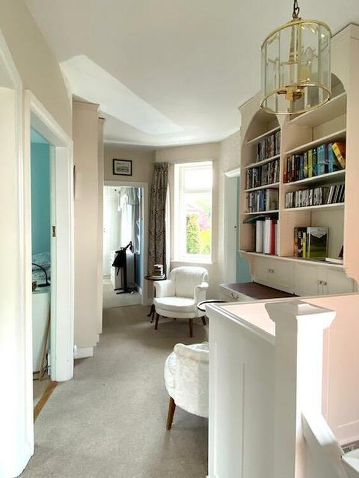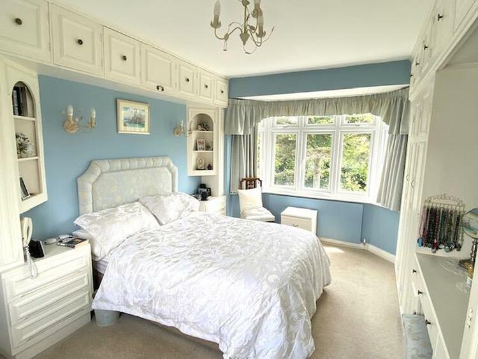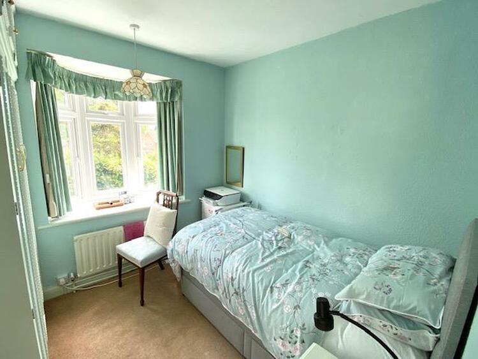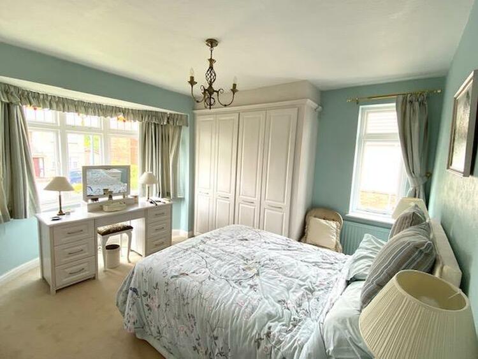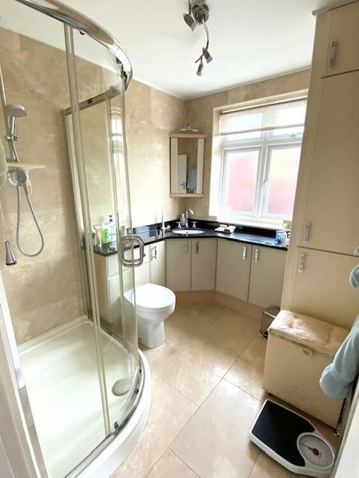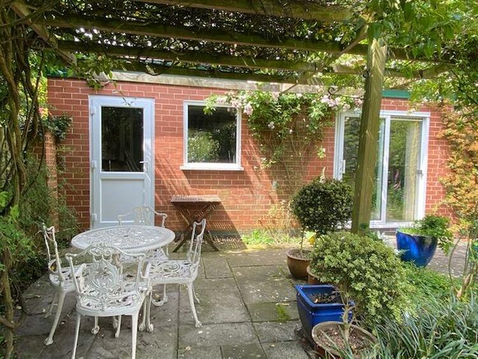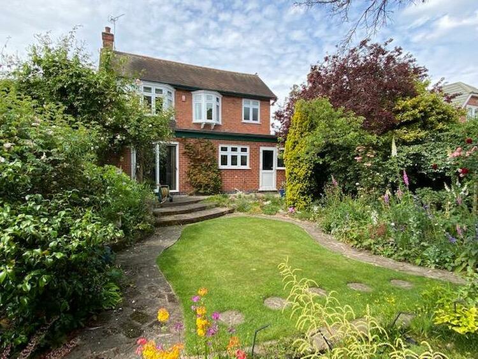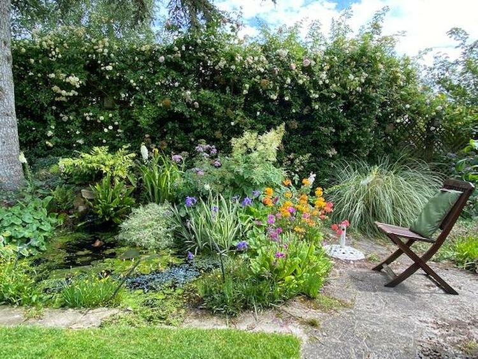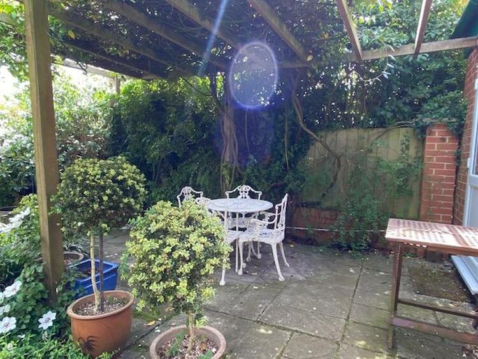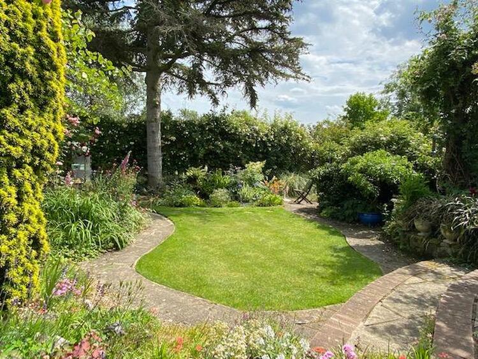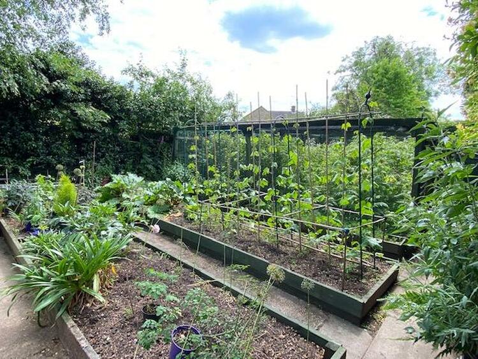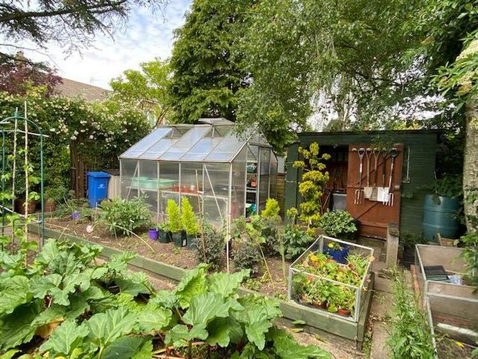Detached house
Offered for sale at very attractive guide price is this beautifully presented and extended traditionally built three bedroomed detached house, occupying an exceedingly popular and convenient residential location.
Internally the the gas centrally heated and part double glazed living accommodation consist of porch, entrance hall with guest cloakroom/shower room, lounge with opening through to a garden room, separate dining room with bay window, well appointed and equipped kitchen with granite tops along with a range of Neff built-in appliances, separate breakfast room and utility. To the first floor landing there are three well-proportioned bedrooms and a luxury fitted shower room. The property is set nicely back from the road behind an established fore-garden, driveway leading to an attached garage with work shop to rear. Immediately to the rear of the property there is a well stocked enclosed landscaped garden with separate vegetable plot that can only be truly appreciated when viewed.
The suburb of Littleover is an immensely popular residential location, offering an excellent range of amenities, including primary and secondary schools along with private education, recreational facilities, numerous shopping parades, public houses/restaurants and good road network connections providing access onto Derby city centre, the A38 and further regional business centres.
Entered by a stained leaded door to front with two side panel windows.
Please Note: this is an irregular shaped room. With multi paned door, staircase to first floor, recessed archway with shelving, understairs storage and central heating radiator.
Fitted with a modern suite in white comprising a low level wc with vanity wash hand basin with preparation surface, shower cubicle, a range of down-lighters with extractor fan and chrome laddered heated towel rail.
With window to front elevation, gas fire incorporating a coal living flame effect with a marble back and hearth with polished wood surround and mantle, television point, telephone jack point, coving to ceiling with ornamental ceiling rose, central heating radiator and opening through to garden room/study.
With double glazed patio door leading out on to the garden, coving to ceiling and central heating radiator.
With bay window to front elevation, electric fire with an Adam style surround and mantle, television point, coving to ceiling, Delph rail and central heating radiator.
With uPVC double glazed window to the rear elevation. A quality fitted room in cream Shaker style units comprises a comprehensive range of wall mounted cupboards with matching base units with soft closing drawers, granite preparation surface. There is an integrated Neff fridge and freezer, a range of down-lighters and opening through to the kitchen where it is a continuation of the Shaker style units with wall mounted cupboards, base units with soft closing drawers, L-shaped preparation surface with a Franke stainless steel sink with mixer tap and with splashback tiling. There are a quality range of Neff built-in appliances comprising a double oven and grill with a separate electric hob with built in cooker hood over, a slim-line dishwasher, wine rack, a range of down-lighters and continuation of the tiled flooring.
Fitted in cream style Shaker units with wall mounted cupboards, base units, preparation surface, Franke sink with mixer tap and splashback tiling, Bosch washing machine and separate tumble dryer included, wall mounted Worcester boiler, central heating radiator, a range of down-lighters, inset door mat with tiled floor covering.
With windows to the front and side elevation and fitted desk area with shelving.
With bay window to the front elevation, double glazed window to the side elevation, a comprehensive range of fitted wardrobes with box cupboards over, feature shelf display units with bed-side cabinets and dressing table and central heating radiator.
With bay window to front elevation and further window to side elevation, modern fitted floor-to ceiling wardrobes and central heating radiator.
With an oriel double glazed PVC window to the rear elevation, floor-to-ceiling fitted wardrobes, loft access with pull-down ladder and central heating radiator.
With uPVC double glazed window to the rear elevation. A thoughtfully designed and quality fitted bathroom suite comprises a quadrant shower tray with shower unit over and glazed shower screen, concealed low level wc with vanity wash hand basin incorporating an L-shaped granite preparation surface with circular sink and mixer tap, floor-to-ceiling fitted cupboard with Travertine tiled walls and floor covering along with a chrome laddered heated towel rail, a range of down-lighters with extractor fan.
The property is set nicely back from the road with an established fore-garden and an adjacent tarmacadam driveway which provides ample car standing space and leads to the single attached garage. There is a timber gate to the side of the property providing pedestrian access leading to a delightful enclosed and well established garden enjoying a south-easterly aspect. Located to the rear of the property is a well tended and kept landscaped garden which consists of an extensive patio with pergola, shaped lawn with well stocked flower beds and a range of specimen trees that offer a certain degree of privacy. There is a dividing hedge with access leading through to a generous sized vegetable plot with greenhouse and timber shed. The garden can only be truly appreciated when viewed.
In our opinion there is potential for a further extension subject to the usual planning consents. Prospective buyers are advised to make any necessary independent enquiries before placing their bid, as this will be binding.
With up and over door, power and lighting and -
With window and door to rear, power and lighting.
Freehold. Vacant possession upon completion.
Viewings:
To book a viewing, please contact SDL Property Auctions to arrange.
Auction Method:
The auction for this property will take place as an “Auction Event” behind closed doors with a live auctioneer and will be streamed online in real-time. The property will be sold alongside several other lots. Bids must be placed remotely- please see the below section on “Registration Process”. The auction can be watched in real-time on the auction date through SDL Property Auctions’ website on their home page.
The auction date applicable for the property is displayed underneath the property description. It is not possible to provide a precise timeslot when this property will be auctioned on the day, because there are other lots being sold.
You are required to undertake identity checks before you can be authorised to bid. You must also provide your payment details. If you do not provide this information, your registration will not be processed.
When you place your bid, you are deemed to have agreed to SDL Property Auctions’ Buyers Terms (England & Wales) which are available on SDL Property Auctions website.
Auction type- Unconditional with Fixed Fee:
If you are the highest bidder, you must exchange legally binding contracts for the sale when the auction for the property comes to an end. You must then pay the applicable fees and deposit. You must complete the sale within 15 business days unless the Special Conditions of Sale contained within the Legal Pack state otherwise.
Auction Fees
The following non-refundable fees apply:
Buyer’s Fee- payable on exchange of contracts. This is usually £1074 including VAT, subject to the Special Conditions of Sale. This fee does not contribute towards the purchase price of the property and will be considered as part of the chargeable consideration for the property in the calculation of stamp duty liability.
There may be additional fees listed in the Special Conditions of Sale, which will be available to view within the Legal Pack. You must read the Special Conditions carefully before bidding. Any additional fees are included at the seller’s discretion, not on the instruction of SDL Property Auctions, and will be in addition to any fees payable to us. SDL Property Auctions has limited control over the content of the Special Conditions of Sale.
Deposit:
On exchange of contracts, you must pay a non-refundable deposit equal to 10% of the actual purchase price of the property, subject to a minimum of £5,000. The deposit contributes towards the purchase price.
Payment Method:
Applicable fees must be paid immediately after a winning bid has been placed. Payment by cash or cheque will not be accepted. Prior to the auction, you will receive an email from the auctioneer to register your card details with third-party provider, Stripe. Your card details will be stored on their secure online payment platform. Payment will only be taken from you in the event of a winning bid. In this case, you will be contacted by a representative of the auctioneer to make payment. If you cannot be contacted within 24 hours after the auction ends, the auctioneer reserves the right to charge your card.
Legal Pack:
Before bidding, you must view the legal pack for the property. This is the collection of legal documents that apply to the sale. The documents will include but are not limited to: Special Conditions of Sale, title documents from the Land Registry and Energy Performance Certificate.
The legal pack can be viewed on SDL Property Auctions website by searching for the property. On the property details page there is a sub-heading “Legal Packs”. Follow this link, and you will then be directed to create an account with Auction Passport to view the documents.
The legal pack can change at any time up until the auction starts so you must check for the most recent version of the legal pack. An addendum may be issued outlining any late changes. At the point of placing your bid, you are deemed to have read the legal pack in its entirety, including any changes. Failure to check for changes to the legal pack will not be a valid reason for withdrawing from the sale.
It is strongly recommended that you instruct a qualified professional to review the legal pack and raise any necessary enquiries before bidding.
Special Conditions of Sale:
The property is sold subject to any Special Conditions of Sale. These are contractual conditions that are included by the seller of the property - they are not part of SDL Property Auctions’ terms and conditions. The Special Conditions of Sale are legally binding. You are taken to have read and accepted these at the point of bidding, even if you have not done so. The Special Conditions of Sale are available to read in the legal pack.
Registration Process:
To register to bid on the property, visit the SDL Property Auctions website and submit your remote bid. The lot number can be found against the Lot Details of the property. Prospective buyers must register no later than 12pm the day before the auction date. If you register after the cut off, it cannot be guaranteed that your registration will be processed.
