Detached house
Draft - awaiting approval:
The property is set back from the road behind a tarmacadam driveway providing off road
parking extending to garage doors and UPVC double glazed double doors.
With tiled flooring, double glazed windows and original door with feature coloured glazed inserts
With radiator, ceiling light point, stairs leading to the first floor accommodation
13ft 1" x 13ft 5" into bay (4.0m x 4.1m ) With double glazed bay window to front elevation, radiator, ceiling light point, coving to ceiling and electric fireplace with wooden surround.
15ft 10" x 11ft 1" (4.83m x 3.4m) With double glazed sliding patio doors leading out to the rear garden, radiator, wall lighting, coving to ceiling and electric fireplace with marble hearth and wooden surround.
18ft 4" x 7ft 10" (5.6m x 2.4m) Being fitted with a range of wall, drawer and base units, laminate work surfaces, tiling to water prone areas, sink and drainer unit with mixer tap, four ring hob with extractor over, inset eye-level oven and grill, washing machine, tumble dryer, dishwasher, fridge and freezer, double glazed windows to side and rear elevations, ceiling strip light, tiled flooring, double glazed door to garden, door to useful under-stairs storage cupboard.
With door to utility room, door to garage.
Being fitted with a three piece suite comprising corner shower cubicle with electric shower, low flush WC and pedestal wash hand basin, tiling to walls and floor, radiator, ceiling light point and cupboard housing Worcester Bosch boiler.
11ft 9" x 7ft 2" (3.6m x 2.2m ) With uPVC double glazed sliding patio door to rear garden, base units, sink and drainer unit, radiator, tiled flooring, wall lighting and polycarbonate roof.
With ceiling light point, obscure double glazed window to side, loft access
13ft 1" x 12ft 5" (4.0m x 3.8m) With double glazed bay window to front elevation, radiator, coving to ceiling and ceiling light point.
11ft 5" x 11ft 1" (3.5m x 3.4m) With double glazed window to rear elevation, radiator and ceiling light point
7ft 10" x 8ft 2" (2.4m x 2.5m ) With double glazed window to rear elevation, radiator, coving to ceiling and ceiling light point
6ft 10" x 6ft 10" (2.1m x 2.1m) Being fitted with a three piece suite comprising panelled walk in bath with shower over and glazed screen, low flush WC and pedestal wash hand basin, obscure double glazed window to front, tiling to walls and floor, radiator and ceiling light point.
Being mainly laid to lawn with paved patio, a variety of mature shrubs and bushes, security lighting and outside tap.
10ft 2" x 7ft 2" (3.1m x 2.2m ) With UPVC double glazed garage doors to driveway, ceiling light point and electric power points.
Freehold. Vacant possession upon completion.
Viewings:
To book a viewing, please contact SDL Property Auctions to arrange.
Auction Method:
The auction for this property will take place as an “Auction Event” behind closed doors with a live auctioneer and will be streamed online in real-time. The property will be sold alongside several other lots. Bids must be placed remotely- please see the below section on “Registration Process”. The auction can be watched in real-time on the auction date through SDL Property Auctions’ website on their home page.
The auction date applicable for the property is displayed under the property details section of this page. It is not possible to provide a precise timeslot when this property will be auctioned on the day, because there are other lots being sold.
You are required to undertake identity checks before you can be authorised to bid. You must also provide your payment details. If you do not provide this information, your registration will not be processed.
When you place your bid, you are deemed to have agreed to SDL Property Auctions’ Buyers Terms (England & Wales) which are available on SDL Property Auctions’ website.
Auction type- Conditional with Reservation Fee:
If you are the highest bidder when the auction for the property comes to an end, you will enter into a reservation agreement with the seller. You must then pay the applicable reservation fee. You will then have 40 business days within which to exchange contracts and complete the sale, unless the Special Conditions of Sale contained within the legal pack specify a different time limit. If you fail to do so, you may lose your reservation fee. During the 40-business day reservation period, the seller is not able to accept other offers.
Auction Fees
The following non-refundable fees apply:
Reservation Fee- payable immediately when the auction ends. This is calculated as a percentage of the actual purchase price of the property. Either:
(a) 4.8% (including VAT) of the purchase price, for properties up to and including £250,000
(b) 3.6% (including VAT) of the purchase price for properties sold for over £250,000
The Reservation Fee is subject always to a minimum of £6,000 (including VAT). The Reservation Fee does not contribute to the purchase price and will be considered as part of the chargeable consideration for the property in the calculation of stamp duty liability.
There may be additional fees listed in the Special Conditions of Sale, which will be available to view within the Legal Pack. You must read the Special Conditions carefully before bidding. Any additional fees are included at the seller’s discretion, not on the instruction of SDL Property Auctions, and will be in addition to any fees payable to us. SDL Property Auctions has limited control over the content of the Special Conditions of Sale.
Deposit:
This property is listed under the Conditional with Reservation Fee sale method, therefore the deposit will be payable on exchange of contracts and executed via the solicitors. The amount to be paid will be listed in the Special Conditions of Sale.
Payment Method:
Applicable fees must be paid immediately after a winning bid has been placed. Payment by cash or cheque will not be accepted. Prior to the auction, you will receive an email from the auctioneer to register your card details with third-party provider, Stripe. Your card details will be stored on their secure online payment platform. Payment will only be taken from you in the event of a winning bid. In this case, you will be contacted by a representative of the auctioneer to make payment. If you cannot be contacted within 24 hours after the auction ends, the auctioneer reserves the right to charge your card.
Legal Pack:
Before bidding, you must view the legal pack for the property. This is the collection of legal documents that apply to the sale. The documents will include but are not limited to: Special Conditions of Sale, title documents from the Land Registry and Energy Performance Certificate.
The legal pack can be viewed via SDL Property Auctions website by searching for the property. Once on the property details page, there is a sub-heading “Legal pack”. Follow this link, and you will then be directed to create an account with Auction Passport to view the documents.
The legal pack can change at any time up until the auction starts so you must check for the most recent version of the legal pack. An addendum may be issued outlining any late changes. At the point of placing your bid, you are deemed to have read the legal pack in its entirety, including any changes. Failure to check for changes to the legal pack will not be a valid reason for withdrawing from the sale.
It is strongly recommended that you instruct a qualified professional to review the legal pack and raise any necessary enquiries before bidding.
Special Conditions of Sale:
The property is sold subject to any Special Conditions of Sale. These are contractual conditions that are included by the seller of the property - they are not part of SDL Property Auctions’ terms and conditions. The Special Conditions of Sale are legally binding. You are taken to have read and accepted these at the point of bidding, even if you have not done so. The Special Conditions of Sale are available to read in the legal pack.
Registration Process:
To register to bid on the property, visit the SDL Property Auctions website and submit your remote bid. The lot number can be found against the Lot Details of the property. Prospective bidders must register no later than 12pm the day before the auction date. If you register after the cut-off, it cannot be guaranteed that your registration will be processed.
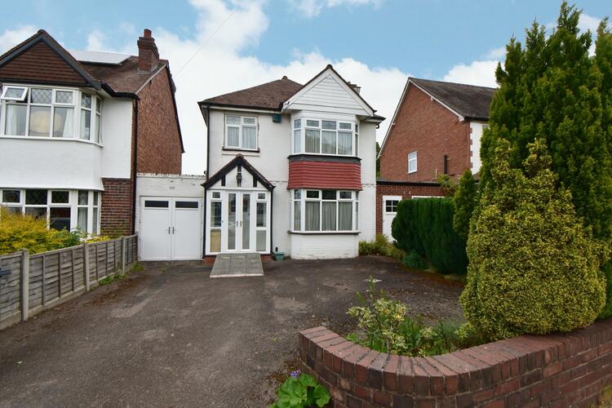
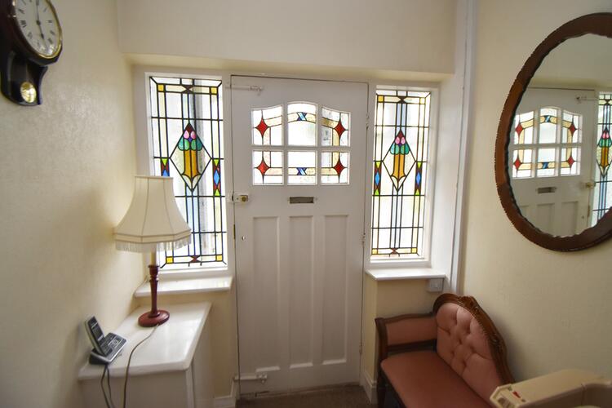
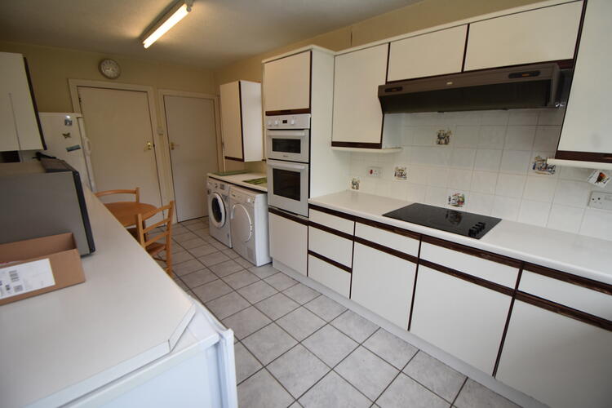
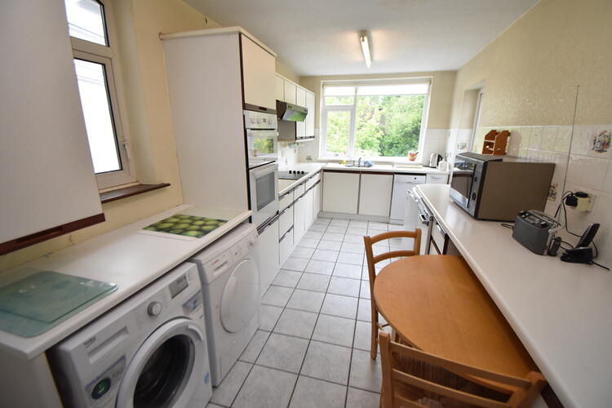
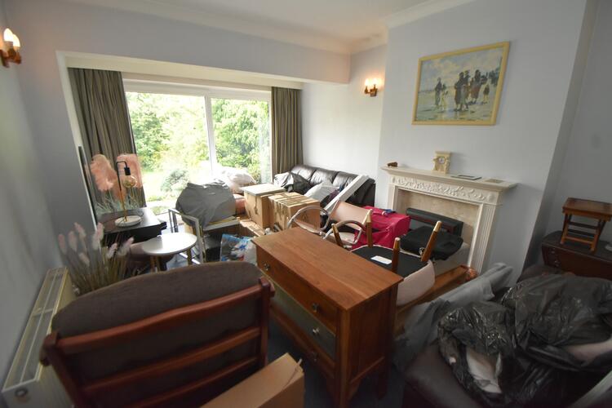
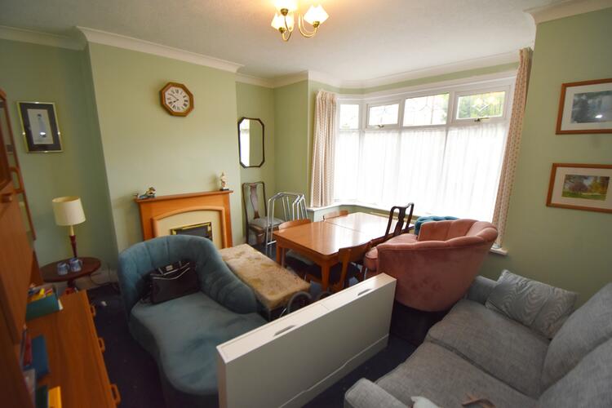
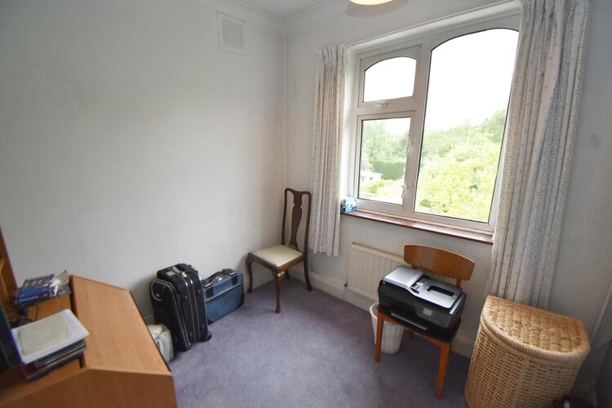
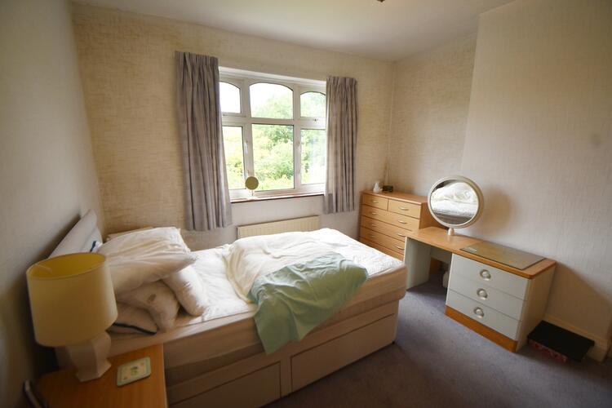
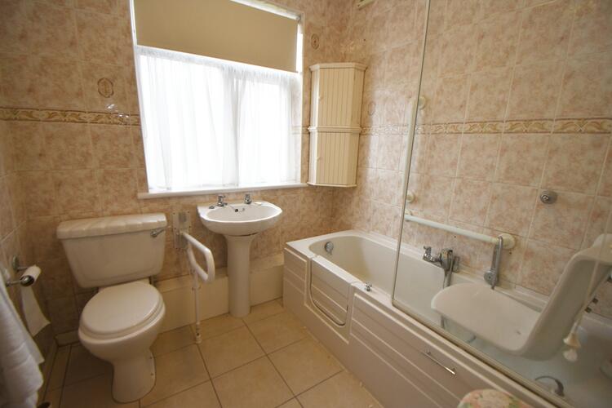
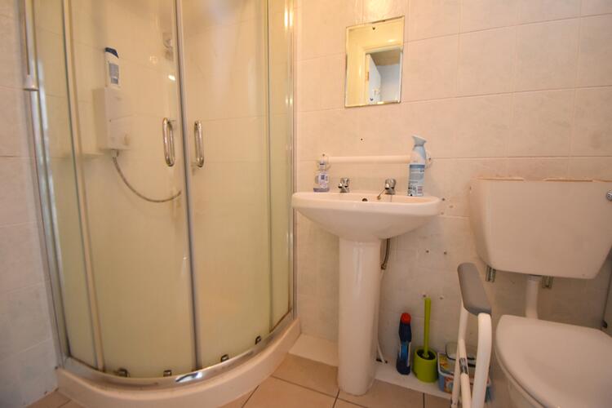
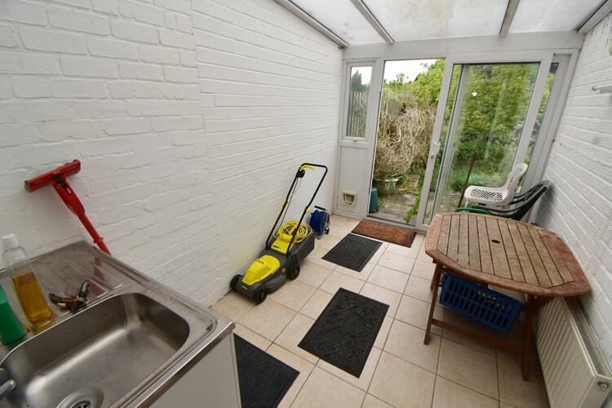
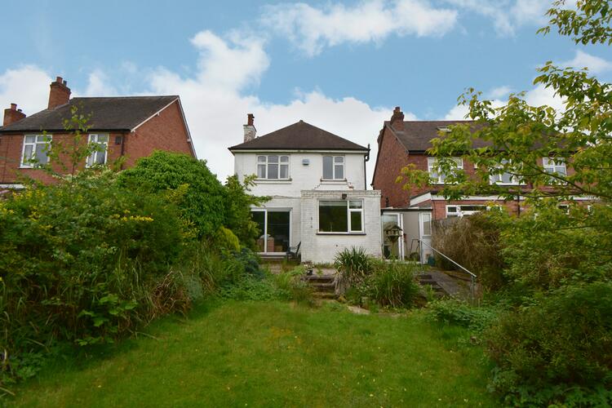
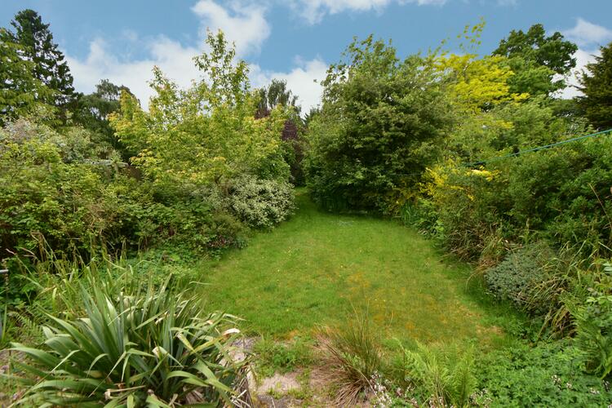
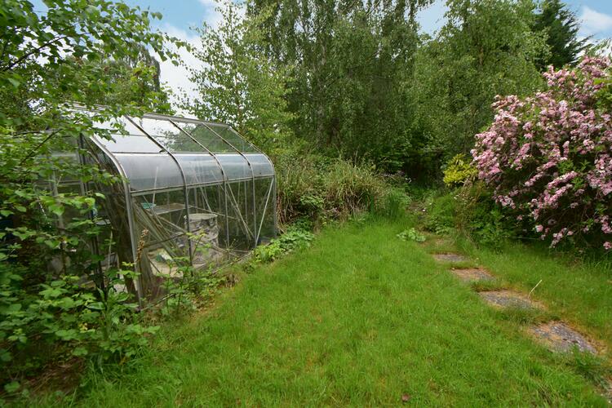
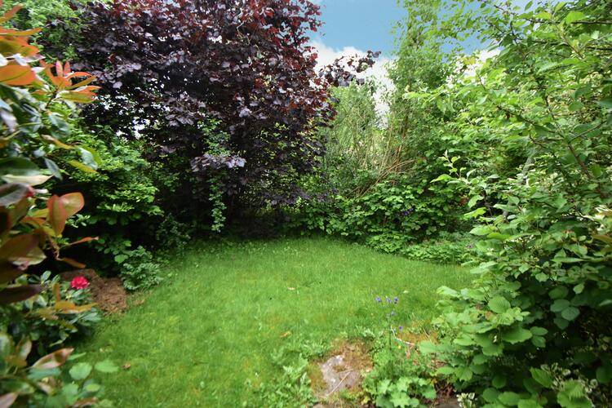
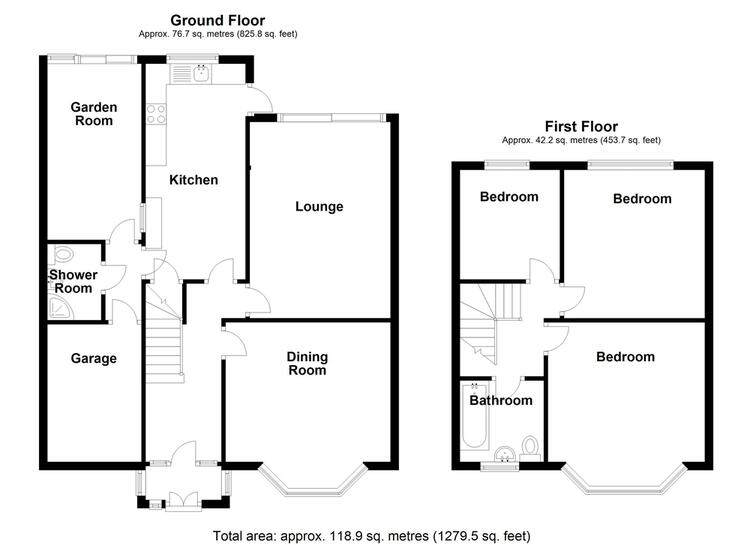
.png)





