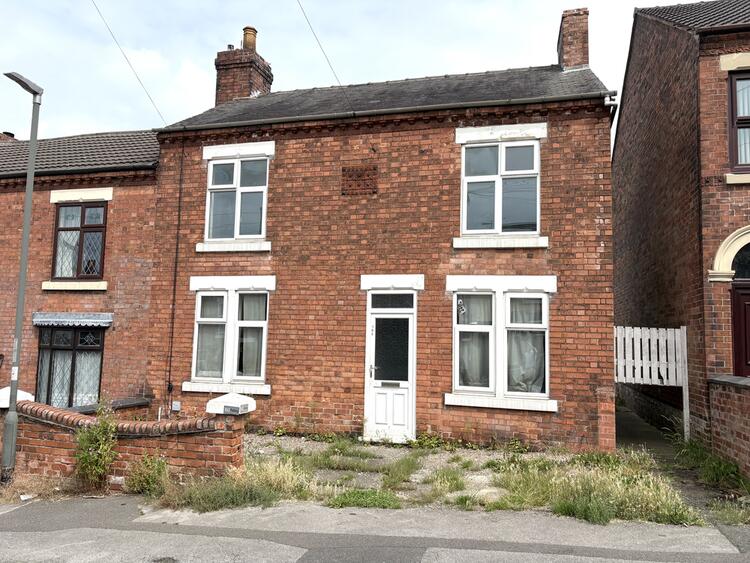Detached House
Wessington is a delightful, unspoilt village between Alfreton and Matlock, having large areas of open space and village greens, and the school house occupies a most attractive position surrounded by open space with the exception of the primary school to the east side.
The property is double fronted, constructed of stone, part rendered, under a slate roof, and provides three double bedroomed accommodation with two reception rooms, kitchen and bathroom. the property has the benefit of uPVC double glazed windows and entrance doors, and has gas central heating (untested). There is scope for some modernisation and improvement, and the property offers significant potential.
There are gardens to front and rear, with a side gate providing direct access onto one of the village greens. Opportunity arises for provision of off road parking within the front garden, subject to removal of part of the stone wall boundary.
In more detail the accommodation is as follows -
Entrance Hall
With central heating radiator, uPVC double glazed entrance door, herringbone wood block floor, picture rail, stairs off in two flights to first floor with understair store cupboard.
Dining Room 11'2" x 13'1" to chimney recess
Having fireplace, central heating radiator and picture rail.
Sitting Room 11'1" x 12' to chimney recess
Having tiled fireplace with wood surround, Granwood floor, uPVC French doors to rear garden, central heating radiator.
Dining Kitchen 12'6" x 12'5" overall maximum dimensions
Having fitted gas fire and combined central heating boiler with cylinder cupboard to side recess, shelved cupboard to opposite recess, uPVC double glazed windows to front and rear elevations, with uPVC rear entrance door, stainless steel sink unit and plumbing for washing machine, central heating radiator, walk-in pantry off with stone thrall and shelving.
First Floor Landing
Bedroom One 13'5" x 12'
With central heating radiator.
Bathroom
With panelled bath having electric shower fitting over, wash hand basin and central heating radiator.
Separate wc
Bedroom Two 11'2" x 12'2" to chimney recess
With tiled fireplace, picture rail and central heating radiator.
Bedroom Three 11'2" x 13' to chimney recess
Having tiled fireplace, central heating radiator and picture rail.
Outside
Front garden with stone wall to boundaries having potential parking space. Current footpath access only from Slack Lane.
Enclosed rear garden, broadly south facing with extensive views and aspects over the village green/play area, with private pedestrian gate linking to the open space.
To the opposite side of Slack Lane is one of the main village greens creating open aspects to all sides with the exception of the east side where the primary school is located.
Directions
If approaching from the Alfreton direction, follow the A615 for Matlock, which passes through the village of Wessington. Slack Lane is a left hand turn within the centre of the village, immediately after the primary school.
Vendors Solicitors/Licensed Conveyancers
J.H. Powell & Co, Cathedral Chambers, Amen Alley, Derby DE1 3GT - telephone 01332-372211
Tenure
Freehold. Vacant possession on completion.
Conditions Of Sale
The Conditions of Sale will be deposited at the offices of the auctioneers and vendors solicitors/licensed conveyancers seven days prior to sale and the purchaser shall be deemed to have knowledge of same whether inspected or not. Any questions relating to them must be raised prior to 11.30 am. Prospective purchasers are advised to check with the auctioneers before the sale that the property is neither sold or withdrawn.
The purchaser will also be deemed to have read and understood the auction conduct notes printed within the sale catalogue.
Note
Prospective purchasers will need to register within the auction room before the sale commences. Two items of identity will be required together with an indication of how a contractual deposit will be paid. We do not take cash or credit card deposits.
The sale of each lot is subject to a contract documentation charge of £395 (inc VAT) payable on the fall of the hammer.
For Sale by Auction: Thursday 11th February 2010
At Pride Park Stadium, Derby
Commencing at 11.30 am
Stone built three double bedroomed residence
Delightful location adjoining and overlooking the green
Gas centrally heated, double glazed accommodation
Scope for upgrading and improvement



