Semi-detached house
This three bedroom semi-detached property occupies a larger than average plot boasting ample off street parking, carport, attached garage and extensive gardens. A blank canvass requiring some modernization throughout, ideally suited to investors. The well proportioned accommodation spans two floors briefly comprising; a lounge bathed in natural light with patio doors leading out to the rear, breakfast kitchen, half brick and uPVC conservatory, and three bedrooms serviced by a three piece bathroom. With viewings strictly by appointment only, call today.
Accommodation -
Entrance Porch - Of brick construction with uPVC entrance door, uPVC double glazed window to the front and side aspect and door to:
Entrance Hall - 3.40m x 1.85m (11'2" x 6'1") - With parquet wood flooring, stairs rising to the first floor landing and doors to:
Lounge - 5.59m x 3.35m (18'4" x 11'0") - With uPVC double glazed window to the front aspect, uPVC double glazed sliding patio doors to the conservatory, radiator, gas fire on tiled hearth and surround.
Breakfast Kitchen - 3.66m x 3.38m (12'0" x 11'1") - With aluminium framed double glazed window to the rear aspect, wooden window to the rear aspect, door to the conservatory, tile effect flooring, a run of eye and base level units, roll edged work surfacing with inset stainless steel one and a half bowl sink and drainer, tiled splashbacks,, integrated 4-ring gas hob with single oven beneath, integrated dishwasher, space and connections for upright fridge freezer.
Conservatory - 6.32m x 2.97m max reducing to 1.57m (20'9" x 9'9" - Of dwarf brick wall construction with uPVC double glazed units above, uPVC double glazed French doors to the garden and a polycarbonate roof. There is also tiled flooring and door to a store room.
First Floor Landing - With uPVC double glazed window to the front aspect, storage cupboard, majority boarded loft space and doors to:
Bedroom One - 3.66m x 3.28m maximum (12'0" x 10'9" maximum) - Having uPVC double glazed window to the rear aspect, radiator and a run of fitted wardrobes.
Bedroom Two - 3.40m x 2.64m (11'2" x 8'8") - With uPVC double glazed window to the rear aspect and radiator.
Bedroom Three - 3.25m x 1.85m (10'8" x 6'1") - With uPVC double glazed window to the front aspect and radiator.
Bathroom - 2.62m x 2.36m maximum measurements (8'7" x 7'9" ma - With uPVC obscure double glazed window to the front aspect, a 3-piece suite comprising panelled bath, wash handbasin inset to vanity unit with storage beneath and WC, radiator, tiled flooring, tiled splashbacks.
Outside - The property occupies a generous plot with the front garden mainly laid to lawn and open to a block paved driveway leading to the attached garage and a CARPORT to the side. The rear garden is completely enclosed and is mainly lawned with a wild garden to the bottom, various plants, trees and shrubs and a useful SHED for storage and TWO GREENHOUSES.
Attached Garage - 6.78m x 2.79m (22'3" x 9'2") - With up-and-over door
Of brick construction with uPVC entrance door, uPVC double glazed window to the front and side aspect and door to:
With parquet wood flooring, stairs rising to the first floor landing and doors to:
With uPVC double glazed window to the front aspect, uPVC double glazed sliding patio doors to the conservatory, radiator, gas fire on tiled hearth and surround.
With aluminium framed double glazed window to the rear aspect, wooden window to the rear aspect, door to the conservatory, tile effect flooring, a run of eye and base level units, roll edged work surfacing with inset stainless steel one and a half bowl sink and drainer, tiled splashbacks,, integrated 4-ring gas hob with single oven beneath, integrated dishwasher, space and connections for upright fridge freezer.
Of dwarf brick wall construction with uPVC double glazed units above, uPVC double glazed French doors to the garden and a polycarbonate roof. There is also tiled flooring and door to a store room.
With uPVC double glazed window to the front aspect, storage cupboard, majority boarded loft space and doors to:
Having uPVC double glazed window to the rear aspect, radiator and a run of fitted wardrobes.
With uPVC double glazed window to the rear aspect and radiator.
With uPVC double glazed window to the front aspect and radiator.
With uPVC obscure double glazed window to the front aspect, a 3-piece suite comprising panelled bath, wash handbasin inset to vanity unit with storage beneath and WC, radiator, tiled flooring, tiled splashbacks.
The property occupies a generous plot with the front garden mainly laid to lawn and open to a block paved driveway leading to the attached garage and a CARPORT to the side. The rear garden is completely enclosed and is mainly lawned with a wild garden to the bottom, various plants, trees and shrubs and a useful SHED for storage and two greenhouses
With up-and-over door
Freehold. Vacant possession upon completion.
Auction Method
The auction for this property will be conducted online through our online-bidding platform. This is a “Timed Auction”, so there are no other lots being sold alongside this property.
The timeslot for the auction is displayed on SDL Auctions’ website. To view this, search for the property via their website, then click onto the property to view the property details. The time remaining to bid, and end date of the auction, is displayed on the page.
You are required to undertake identity checks before you can be authorised to bid. You must also provide your payment details. If you do not provide this information, your registration will not be processed.
When you place your bid, you are deemed to have agreed to SDL Auctions’ Buyers Terms (England & Wales) which are available to read on SDL Auctions’ website.
Auction type - Conditional with Reservation Fee
If you are the highest bidder when the auction for the property comes to an end, you will enter into a reservation agreement with the seller. You must then pay the applicable reservation fee. You will then have 40 business days within which to exchange contracts and complete the sale, unless the Special Conditions of Sale contained within the Legal Pack specify a different time limit. If you fail to do so, you may lose your reservation fee. During the 40-business day reservation period, the seller is not able to accept other offers.
Auction Fees
The following non-refundable fees apply:
Reservation Fee- payable immediately when the auction ends. This is calculated as a percentage of the actual purchase price of the property. Either:
(a) 4.8% (including VAT) of the purchase price, for properties up to and including £250,000
(b) 3.6% (including VAT) of the purchase price for properties sold for over £250,000
The Reservation Fee is subject always to a minimum of £6,000 (including VAT). The Reservation Fee does not contribute to the purchase price.
There may be additional fees listed in the Special Conditions of Sale, which will be available to view within the Legal Pack. You must read the Special Conditions carefully before bidding. Any additional fees are included at the seller’s discretion, not on the instruction of SDL Auctions, and will be in addition to any fees payable to us. SDL Auctions has limited control over the content of the Special Conditions of Sale.
Deposit
This property is listed under the Conditional with Reservation Fee sale method, therefore the deposit will be payable on exchange of contracts and executed via the solicitors. The amount to be paid will be listed in the Special Conditions of Sale.
Payment Method:
When you register to bid, you will be prompted to provide your payment details to SDL Auctions. In the event that you are the winning bidder, your card will automatically be charged a proportion of the Reservation Fee. The payment will be calculated based on the guide price of the property, in line with the fee scale described above. Where the actual purchase price is higher than the guide price, you will be required to pay the difference immediately after the end of the auction, which can be paid by debit card or bank transfer. Payment by cash or cheque will not be accepted.
Example: You win the bid on a property with a guide price of £150,000, but the actual purchase price is £170,000. At this point your bid is successful you will be charged as follows:
Reservation fee of £7,200 – calculated as 4.8% of guide price - this will be charged immediately after the auction if you are the winning bidder.
As the actual purchase price amounted to £170,000, after the auction, you will be required to pay the following additional amounts on top of the initial payment:
£960 for Reservation Fee shortfall (£8160 due as 4.8% of actual purchase price)
Legal Pack
Before bidding, you must view the legal pack for the property. This is the collection of legal documents that apply to the sale. The documents will include but are not limited to: Special Conditions of Sale, title documents from the Land Registry and Energy Performance Certificate.
To view the legal pack, first search for the property on SDL Auctions’ website, and click onto the property to view the property details. There will be a sub-heading “Legal Documents”. Underneath this, you will be prompted to “Log in to view the legal documents”. Follow this link, you will then be directed to create an account with Auction Passport to view the documents.
The legal pack can change at any time up until the auction starts so you must check for the most recent version of the legal pack. At the point of placing your bid, you are deemed to have read the legal pack in its entirety, including any changes. Failure to check for changes to the legal pack will not be a valid reason for withdrawing from the sale.
It is strongly recommended that you instruct a qualified professional to review the legal pack and raise any necessary enquiries before bidding.
Special Conditions of Sale
The property is sold subject to any Special Conditions of Sale. These are contractual conditions that are included by the seller of the property - they are not part of SDL Auctions’ terms and conditions. The Special Conditions of Sale are legally binding. You are taken to have read and accepted these at the point of bidding, even if you have not done so. The Special Conditions of Sale are available to read in the legal pack.
Registration Process:
To register to bid on the property, search for the lot on SDL Auctions’ website. Click onto the property, follow the link to “Log in/register to bid”, and you will then be directed to create an account with the online-bidding platform provider, EIG.
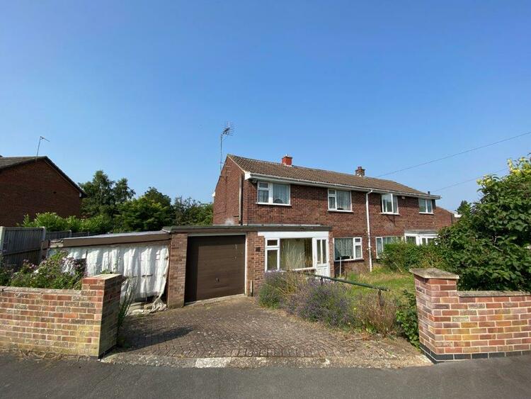
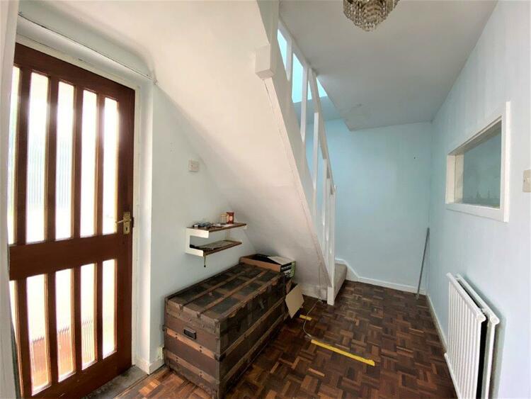
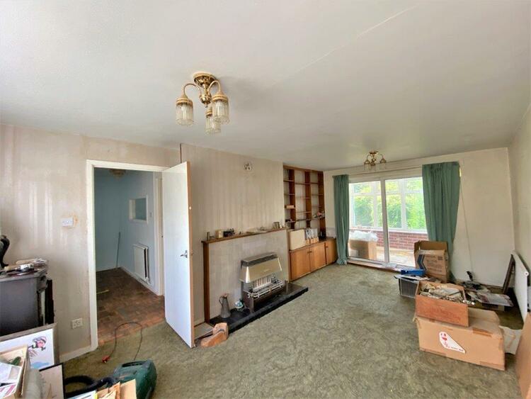
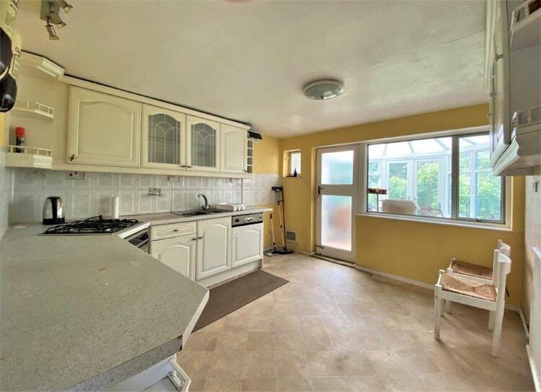
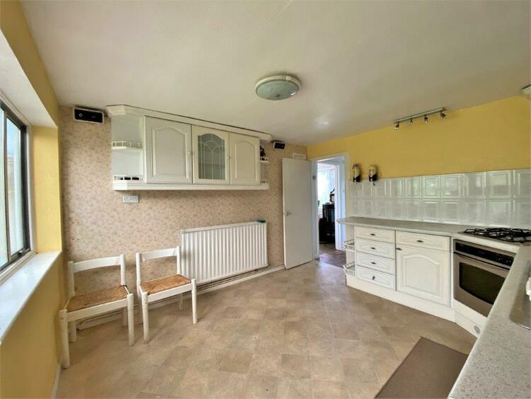
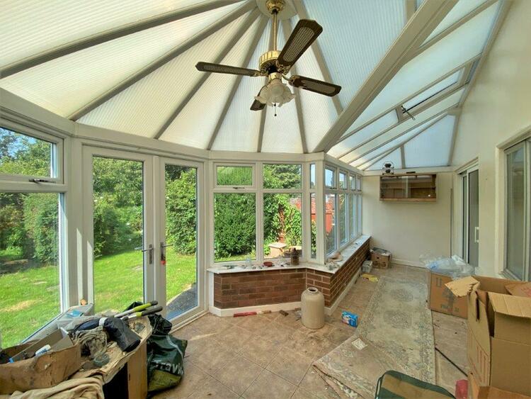
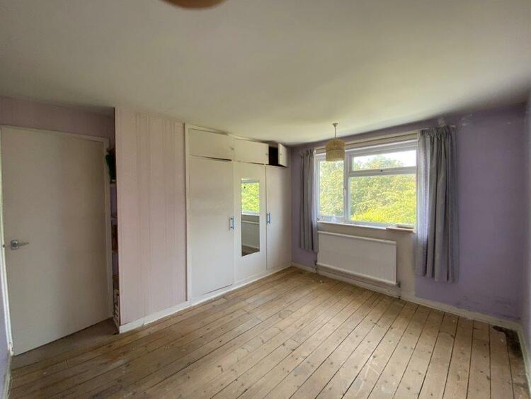
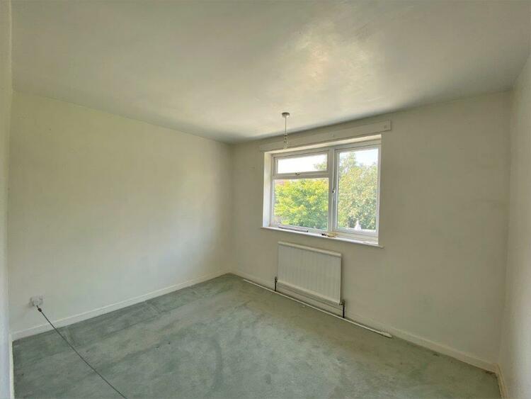
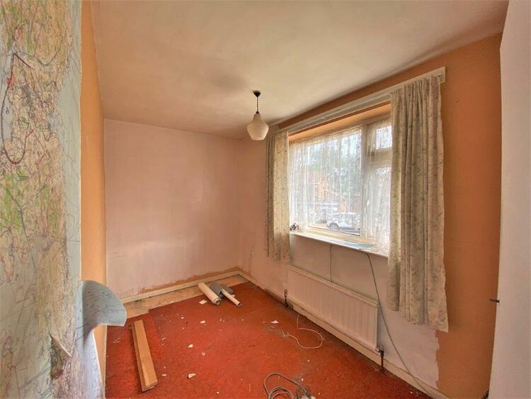
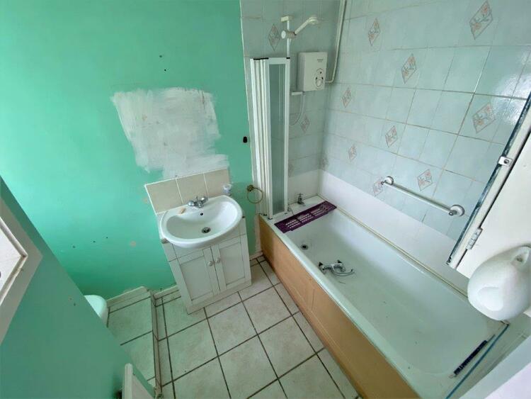
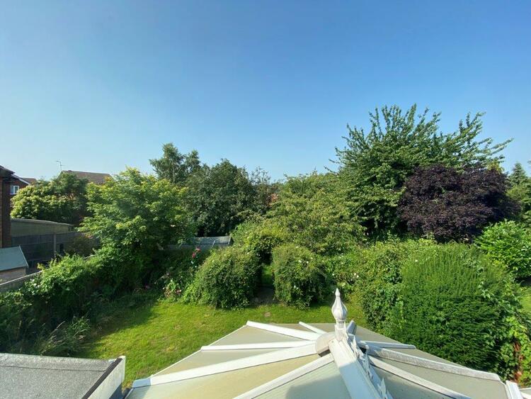

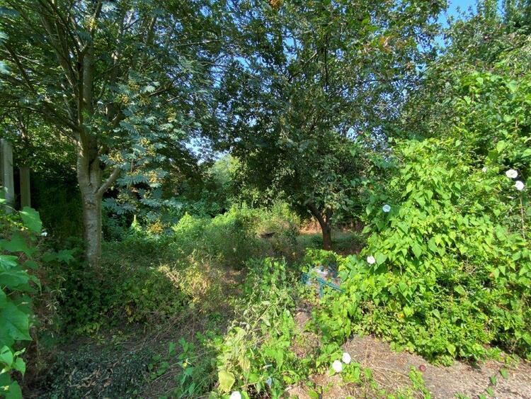
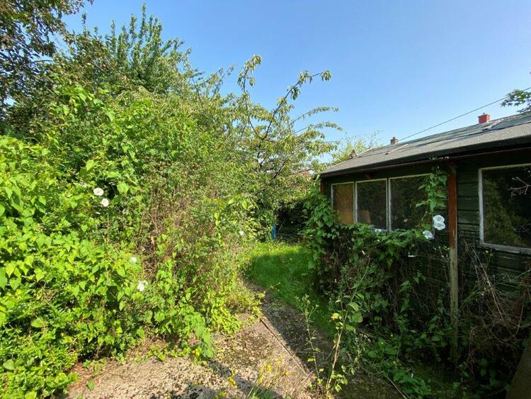
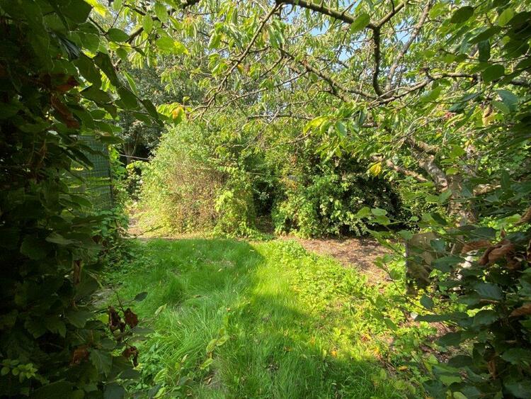
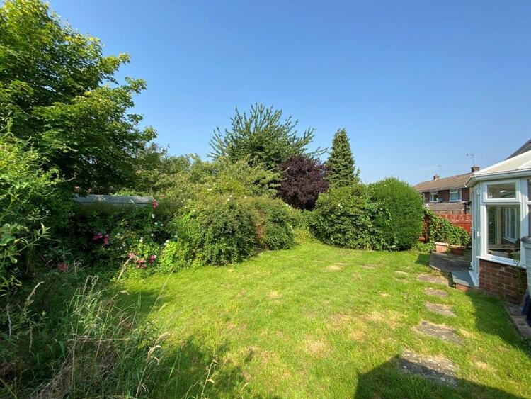
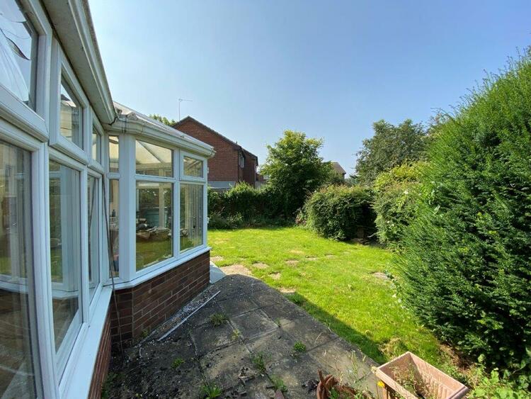
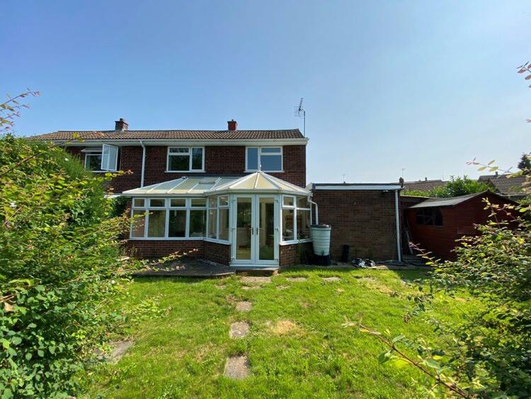
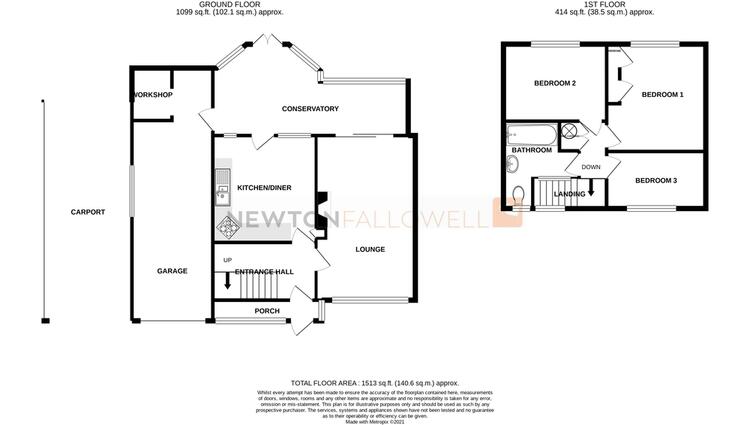
.jpg)





