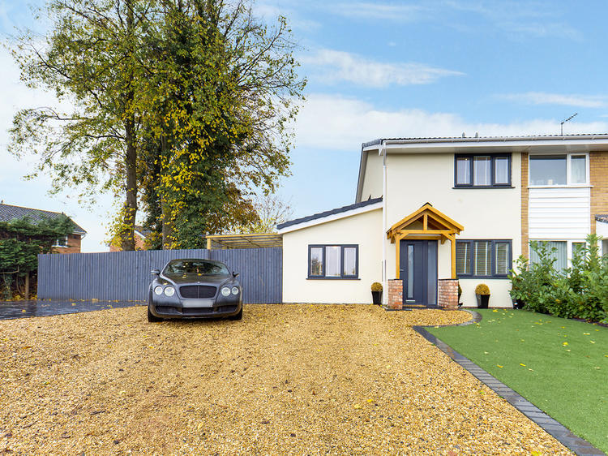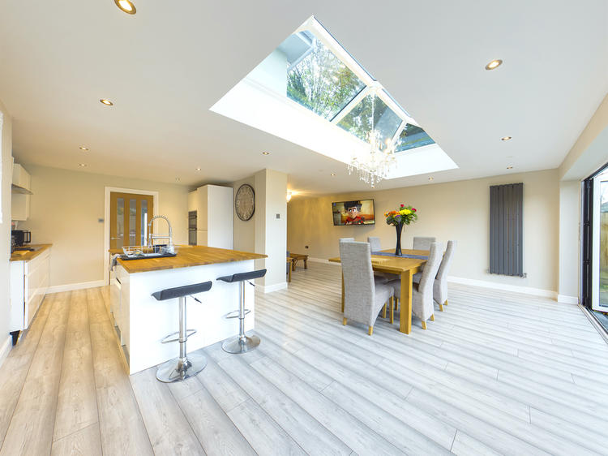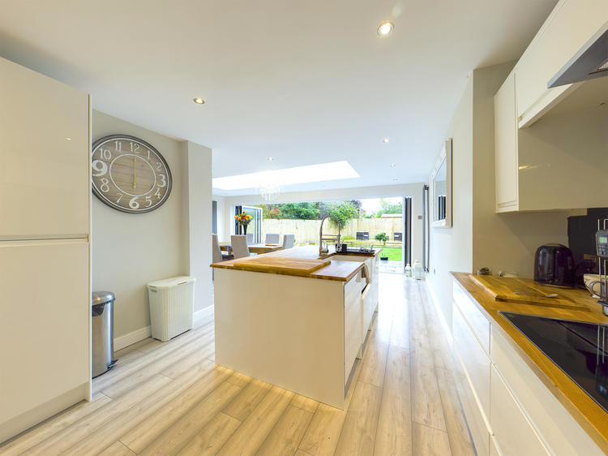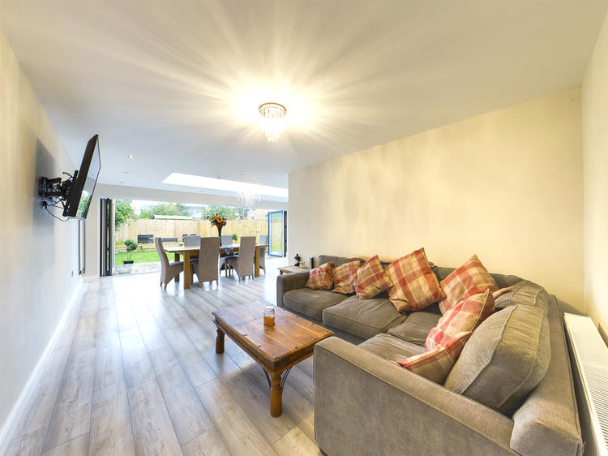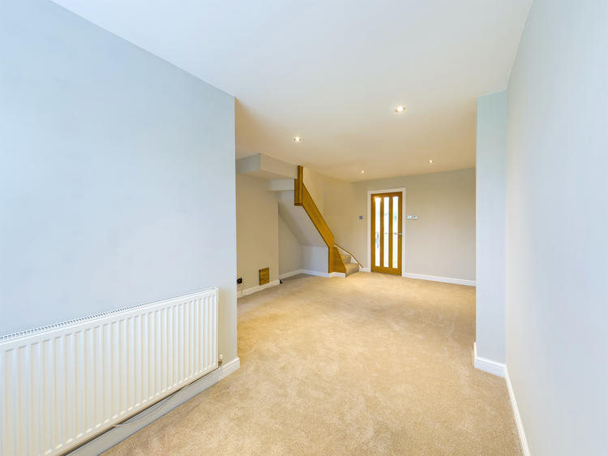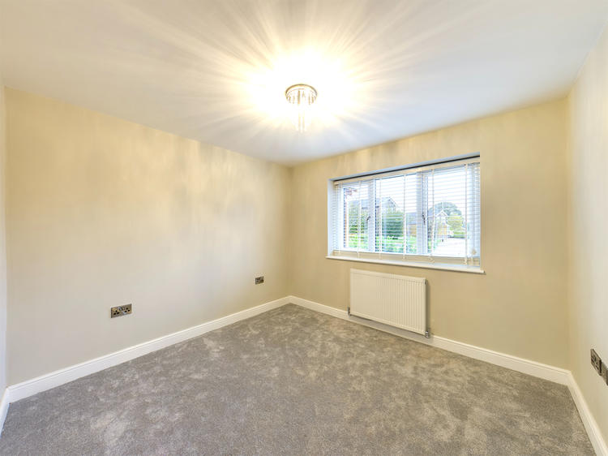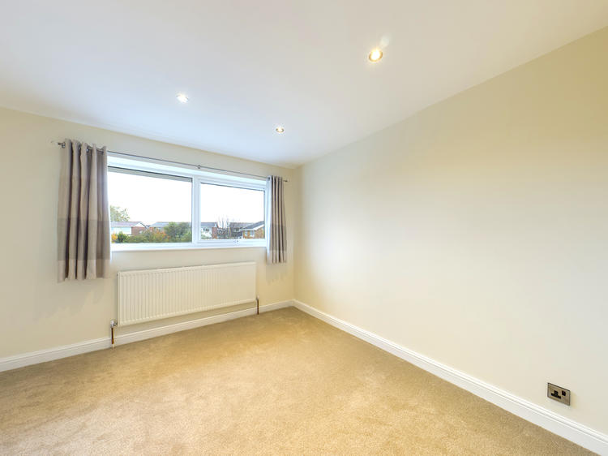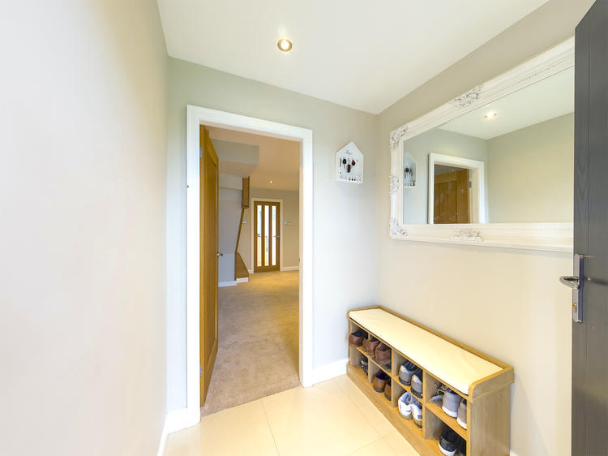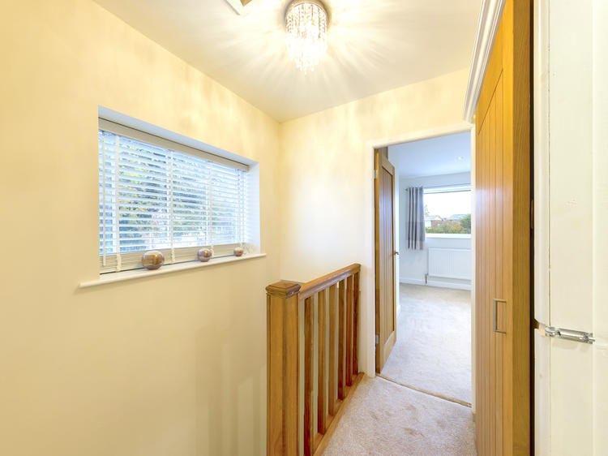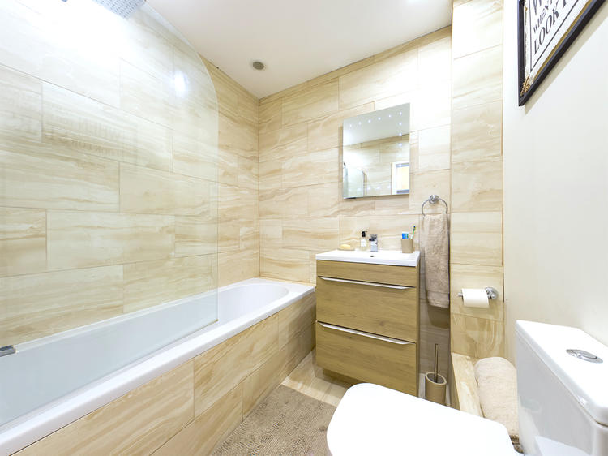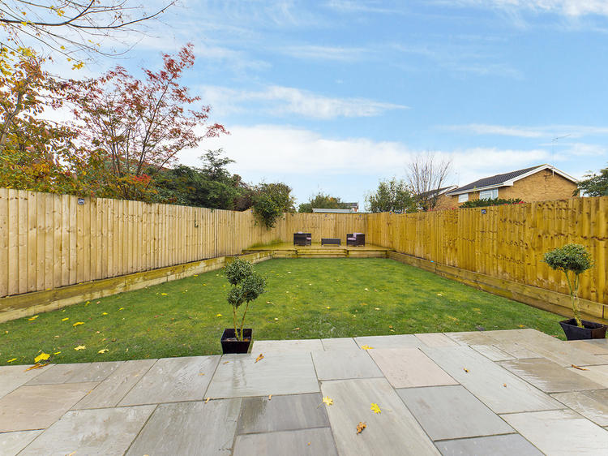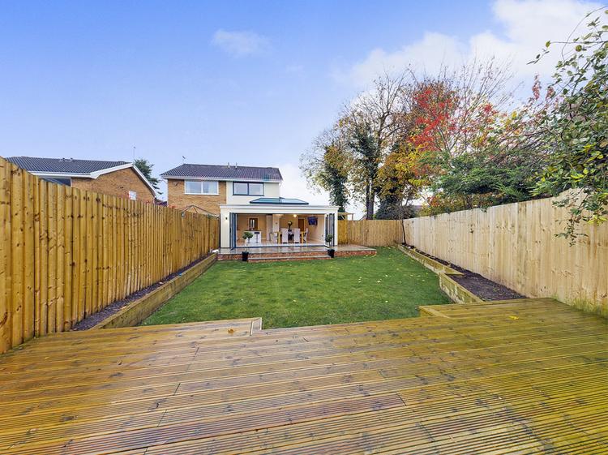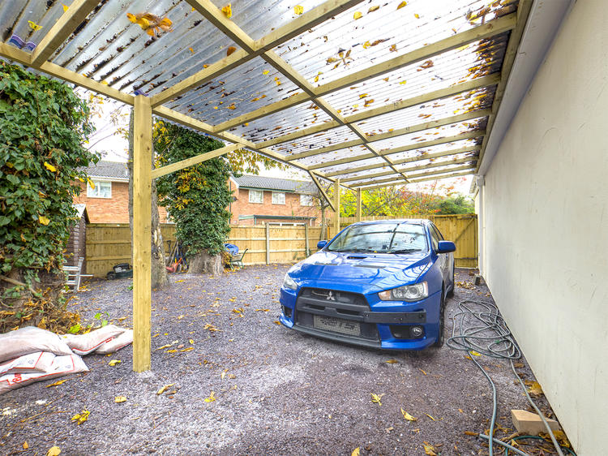Semi-detached house
A recently renovated, three bedroom semi-detached property in the popular area of Broughton
This three bedroom semi-detached house sits on an enviable plot within the desirable location of Broughton, well placed for a wealth of local amenities including excellent shopping facilities nearby.
This much loved property has been overhauled and extended during our clients tenure and would now make an excellent family home. Once inside one is greeted by the quality of the accommodation on offer, with solid oak doors throughout as well as chrome switches and sockets to the majority. Off the entrance porch you will find a snug living room, which is a versatile space with stairs rising to the first floor. Beyond this, being the real heart of the home, there is a wonderful and skilfully extended living dining kitchen featuring full-length bi-fold doors to the rear making it at one with the outside space. To one end you will find a fitted kitchen complete with central island flowing seamlessly into a dining area which leads onto a living space, making this perfect for family living and entertaining. A ground floor shower room with WC and a third bedroom complete this floor.
On the first floor you will find a further two bedrooms, both of which are double-capable, together with a family bathroom with a three piece suite.
Externally, this home continues to surprise. Situated on a far larger than average plot, the front driveway has room for a large number of vehicles and has the foundations put in place for a garage (subject to any necessary planning and building consents). A timber gate leads to the side of the property where a car port can be found as well as further useful storage and a gate leading to the rear. The rear garden is designed with ease of maintenance in mind with a large decked area capitalising on the sunny aspect.
The home is warmed by a combination gas central heating boiler, features uPVC double glazing throughout and viewings are encouraged to appreciate the quality of the accommodation on offer.
Accessed via a composite front door with frosted glazed side panelling, with tiled flooring, recessed spotlighting on a PIR sensor, door through to living room.
11. 6 max reducing to 5.11 x 19. 5 ft max reducing to 14.1 ft (3.51m x 5.92m)
21. 6 reducing to 12.8 x 21. 4 ft max (6.55m x 6.5m)
10.1 x 9.9 ft (3.07m x 2.97m)
With loft access, uPVC double glazed window to side aspect, radiator.
9.1 x 11.8 ft (2.77m x 3.56m)
11.4 max x 11.8 reducing to 8.8 ft (3.45m x 3.56m)
To the front you will find a large garden area wrapping around the side of the home with a pebbled stone driveway providing off-road parking for a large number of vehicles, as well as an artificial lawn and hedging to the perimeter.
The rear garden is an enclosed space with a good-sized patio area (approaching 30 sqm) off the living dining kitchen to an area of lawn with a raised timber decked area to the rear quarter. You can also access the side of the home where further gardens can be found together with a car port and useful storage area.
Vacant.
Freehold.
Auction Details:
The sale of this property will take place on the stated date by way of Auction Event and is being sold as Unconditional with Variable Fee (England and Wales).
Binding contracts of sale will be exchanged at the point of sale.
All sales are subject to SDL Property Auctions’ Buyers Terms. Properties located in Scotland will be subject to applicable Scottish law.
Auction Deposit and Fees:
The following deposits and non- refundable auctioneer’s fees apply:
- 5% deposit (subject to a minimum of £5,000)
- Buyer’s Fee of 4.8% of the purchase price for properties sold for up to £250,000, or 3.6% of the purchase price for properties sold for over £250,000 (in all cases, subject to a minimum of £6,000 inc. VAT). For worked examples please refer to the Auction Conduct Guide.
The Buyer’s Fee does not contribute to the purchase price, however it will be taken into account when calculating the Stamp Duty Land Tax for the property (known as Land and Buildings Transaction Tax for properties located in Scotland), because it forms part of the chargeable consideration for the property.
There may be additional fees listed in the Special Conditions of Sale, which will be available to view within the Legal Pack. You must read the Legal Pack carefully before bidding.
Additional Information:
For full details about all auction methods and sale types please refer to the Auction Conduct Guide which can be viewed on the SDL Property Auctions’ home page.
This guide includes details on the auction registration process, your payment obligations and how to view the Legal Pack (and any applicable Home Report for residential Scottish properties).
Guide Price & Reserve Price
Each property sold is subject to a Reserve Price. The Reserve Price will be within + or – 10% of the Guide Price. The Guide Price is issued solely as a guide so that a buyer can consider whether or not to pursue their interest. A full definition can be found within the Buyers Terms.
