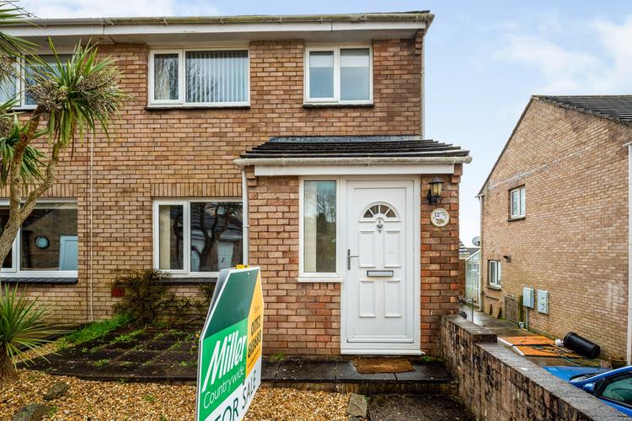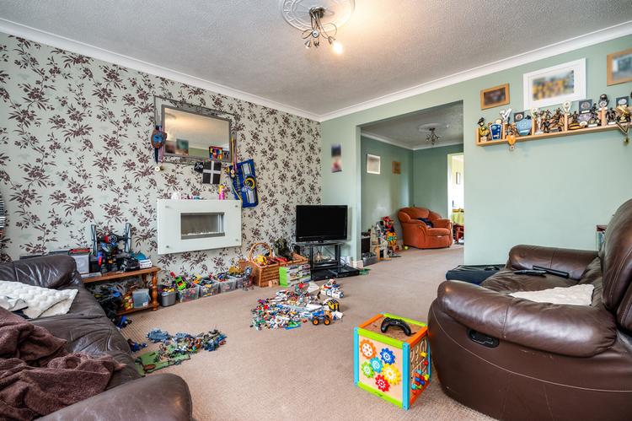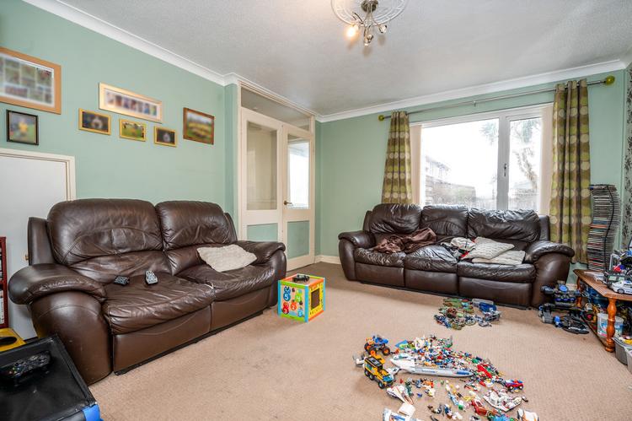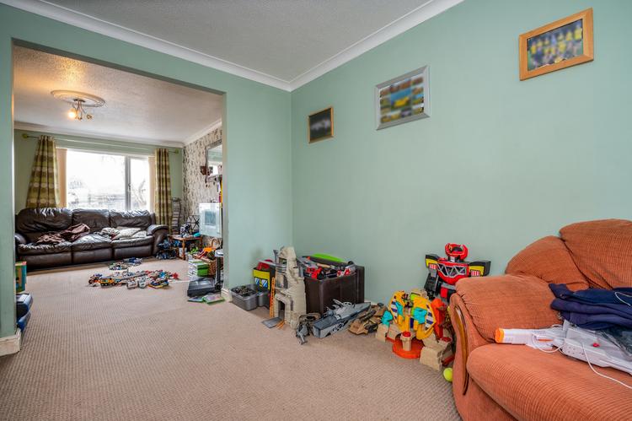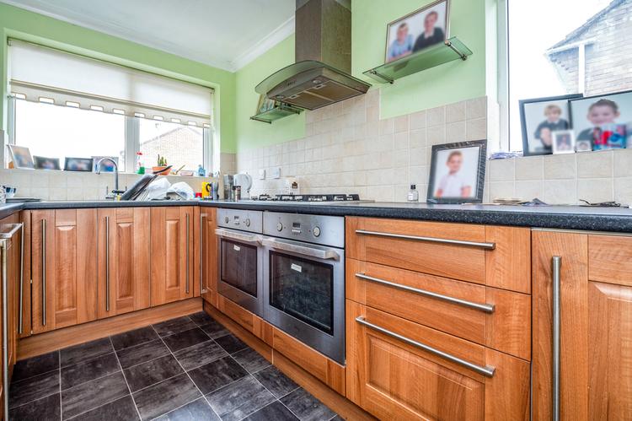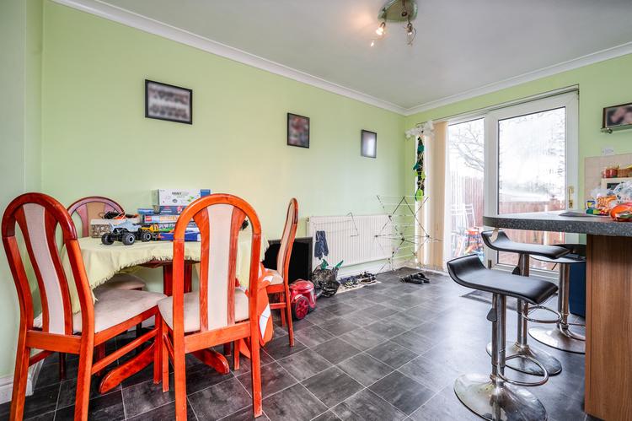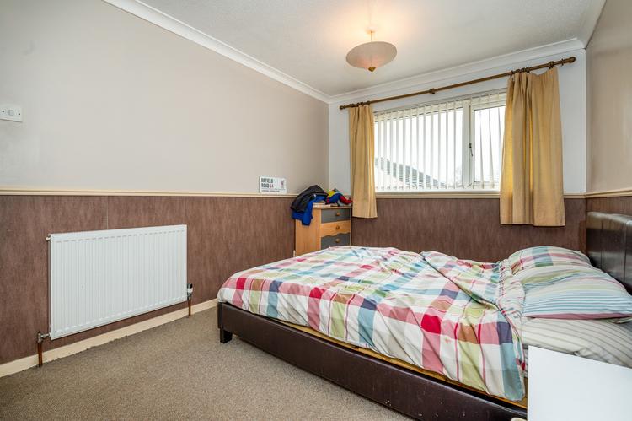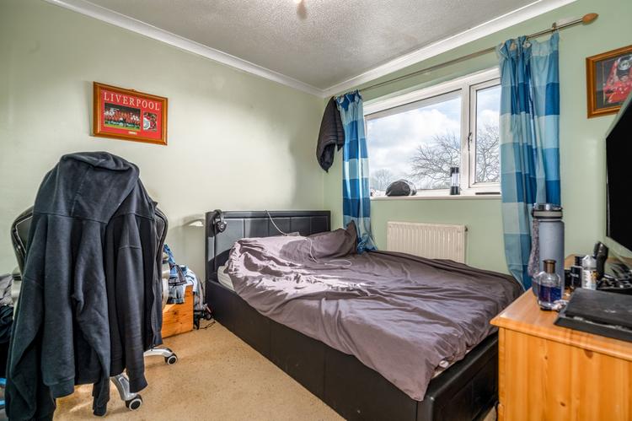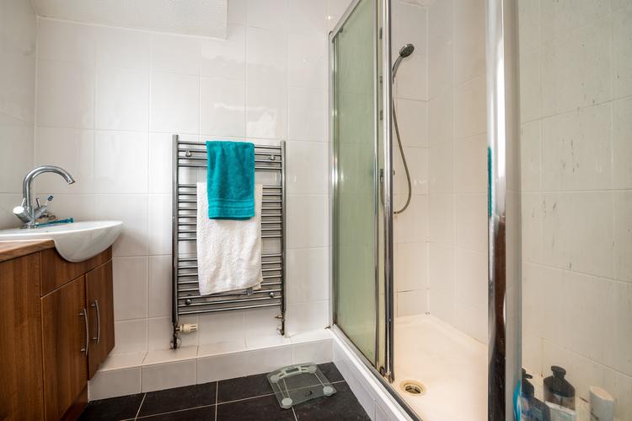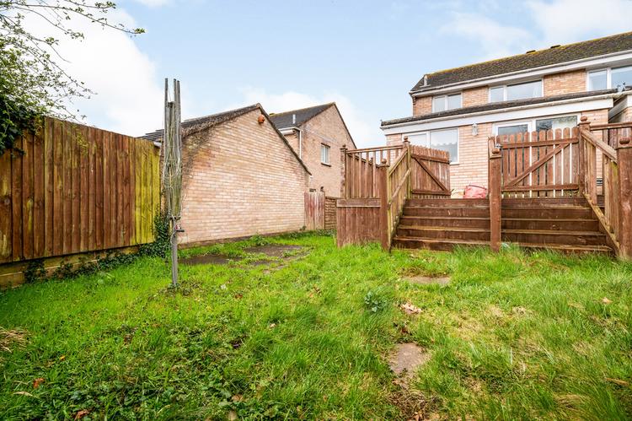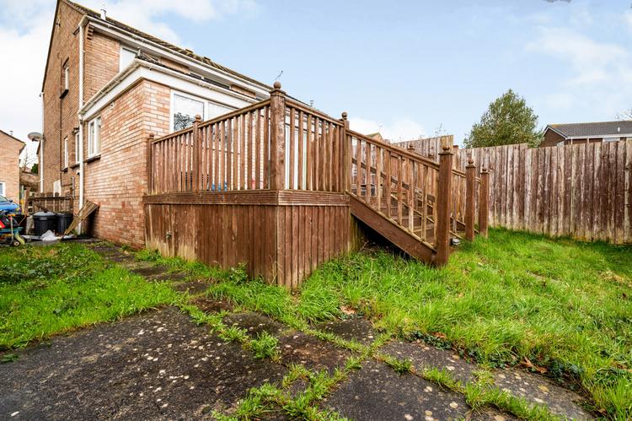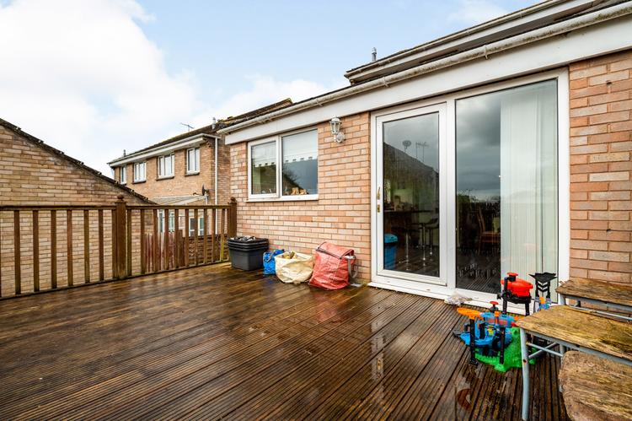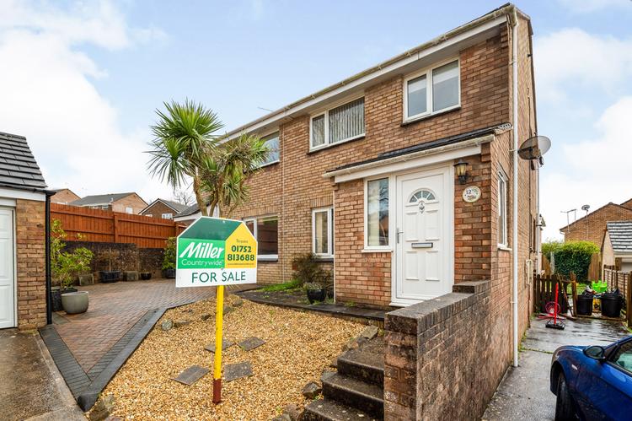Semi-detached house
Extended Semi Detached House in a Cul de Sac location. Accommodation comprising Three Bedrooms, Lounge, Dining Room, Kitchen/Breakfast Room, Bathroom & Downstairs Shower Room. The property also benefits from driveway parking for two cars along with Gardens to the front & rear with a raised decked terrace,
Currently rented out at £750 pcm
Torpoint could be described as the gateway to Cornwall. It is situated on a peninsula in East Cornwall, across the River
Tamar from Plymouth. A car ferry connects Cornwall with Devon across the river and is still free for foot passengers and there is a small charge for cars travelling in the Plymouth direction. Close to the town is a pretty stretch of water known as St John’s Lake which has access to from the old marina, Ballast Pond, which is also next to the local sailing club. Torpoint offers nursery, primary schools along with a secondary school. You can also find a wealth of facilities a small town has to offer such as bus routes, shops, supermarket and health centre. For anyone wishing to explore the local area the picturesque former fishing villages of Kingsand & Cawsand as well as the coast line at Whitsand Bay are well worth a visit.
Double glazed uPVC windows to front & side. Radiator & open door way to Hall.
Door to Lounge & stairs to first floor. Radiator.
Double glazed window to front. Focal point wall mounted electric fire. Under stairs cupboard & opening to Dining Room.
Radiator & opening to Kitchen/Breakfast Room.
Double glazed uPVC windows to rear & side, along with double glazed uPVC patio door to rear. Range of base, wall & draw units complemented by roll edge work tops. Five ring gas hob with two ovens under. One & half bowl sink & drainer with tile splash backs. Spaces for fridge, freezer, washing machine & tumble dryer. Radiator, vinyl flooring and door to Shower Room.
Obscured uPVC double glazed window. Double shower cubicle, counter top basin & Wc. Towel warmer, tiled walls & flooring.
Double glazed window to side. Doors to Bedrooms & Bathroom. Loft access.
Double glazed uPVC window to front. Radiator & built in wardrobes
Double glazed uPVC window to rear. Radiator & built in cupboard.
Double glazed uPVC window to front. Radiator and cupboard over stairs.
Obscured uPVC double glazed window. Electric shower over bath, pedestal basin & Wc. Radiator, tiled wall & vinyl flooring.
The front garden is laid to chippings with paved area. To the side allows access to the rear garden and houses a water tap & gas/electric meters. The driveway has parking for two cars with shared access. The rear garden has a raised decked terrace with steps down to the lawn.
Freehold.
Auction Details:
The sale of this property will take place on the stated date by way of Auction Event and is being sold as Conditional with Reservation Fee (England and Wales).
Contracts of sale will not be immediately exchanged. As the successful buyer, you will enter into a 40 business-day exclusivity agreement with the seller, in which to exchange contracts and complete. Please refer to our Auction Conduct Guide for further information on our auction types and sale methods.
All sales are subject to SDL Property Auctions’ Buyers Terms. Properties located in Scotland will be subject to applicable Scottish law.
Auction Fees:
The following non- refundable auctioneers fee applies:
• Reservation Fee of 4.8% of the purchase price for properties sold for up to £250,000, or 3.6% of the purchase price for properties sold for over £250,000 (in all cases, subject to a minimum of £6,000 inc. VAT). For worked examples please refer to the Auction Conduct Guide.
The Buyer’s Fee does not contribute to the purchase price, however it will be taken into account when calculating the Stamp Duty Land Tax for the property (known as Land and Buildings Transaction Tax for properties located in Scotland), because it forms part of the chargeable consideration for the property.
There may be additional fees listed in the Special Conditions of Sale, which will be available to view within the Legal Pack. You must read the Legal Pack carefully before bidding.
Additional Information:
For full details about all auction methods and sale types please refer to the Auction Conduct Guide which can be viewed on the SDL Property Auctions’ home page.
This guide includes details on the auction registration process, your payment obligations and how to view the Legal Pack (and any applicable Home Report for residential Scottish properties).
Guide Price & Reserve Price
Each property sold is subject to a Reserve Price. The Reserve Price will be within + or – 10% of the Guide Price. The Guide Price is issued solely as a guide so that a buyer can consider whether or not to pursue their interest. A full definition can be found within the Buyers Terms.
