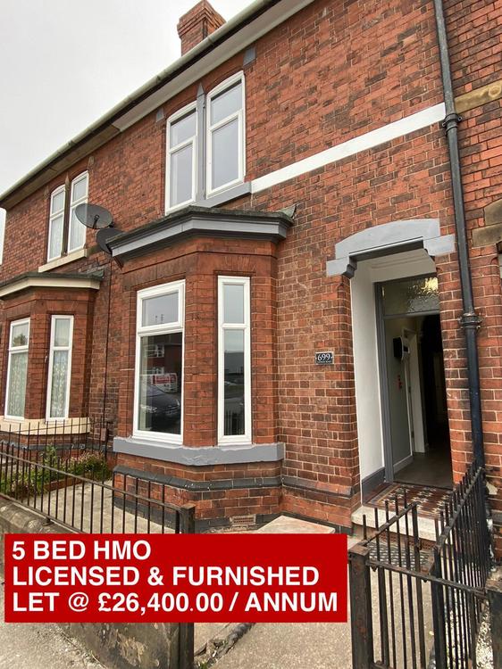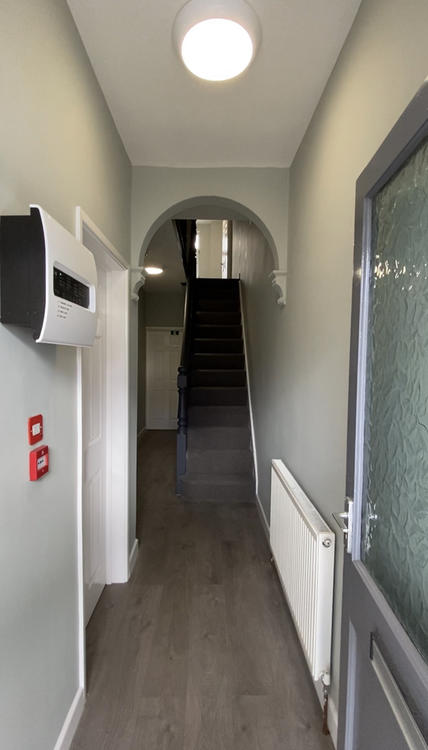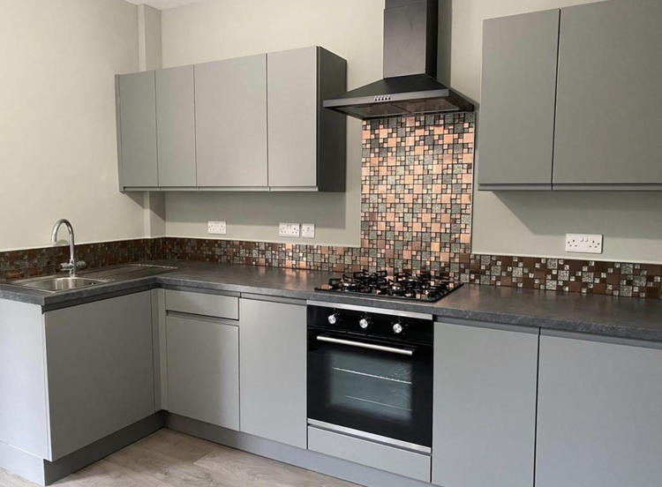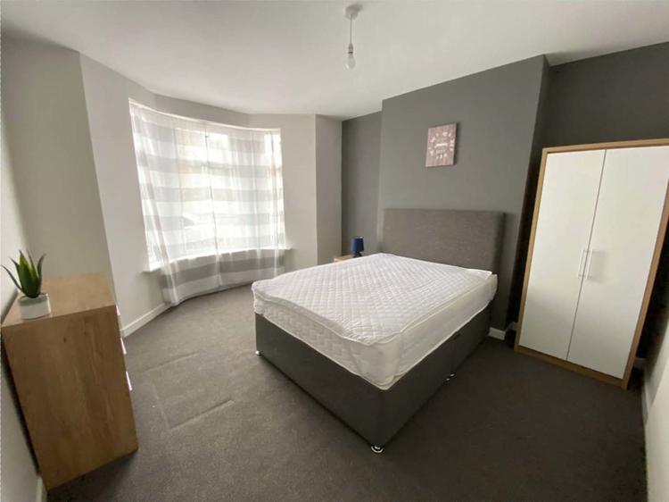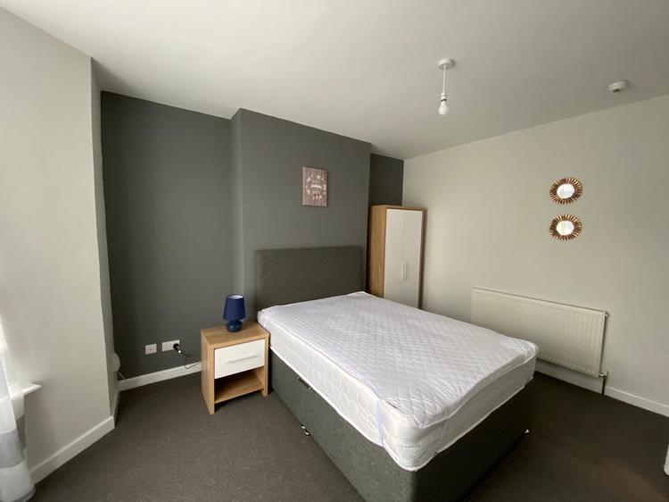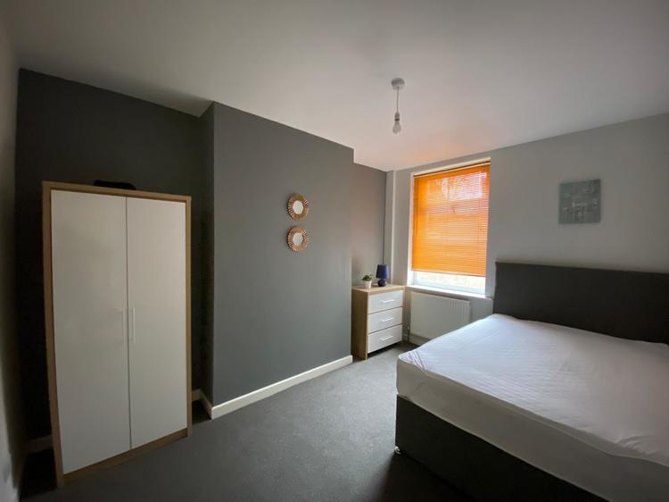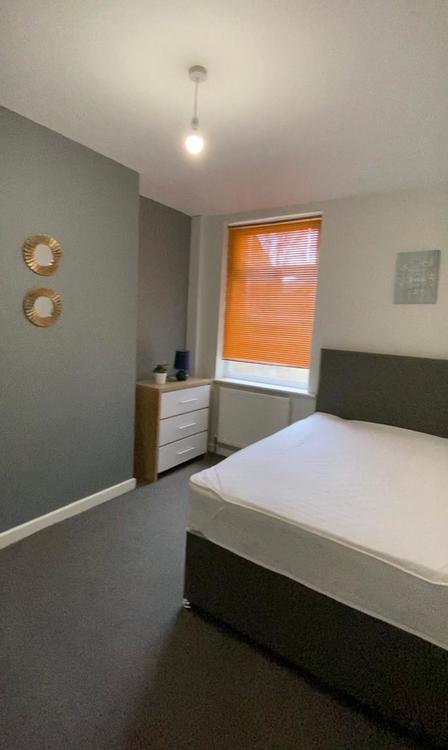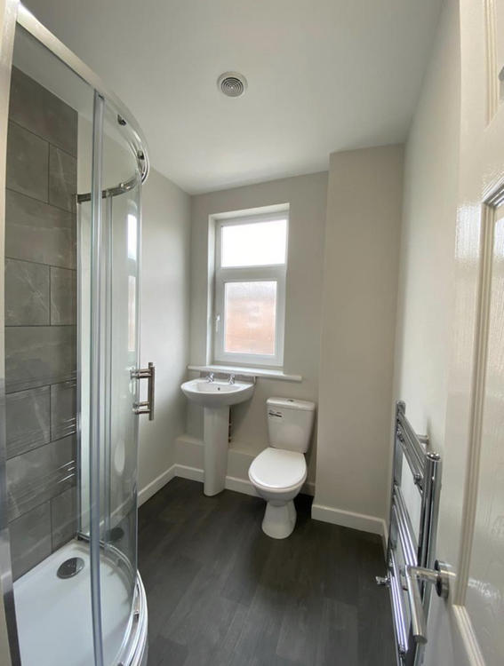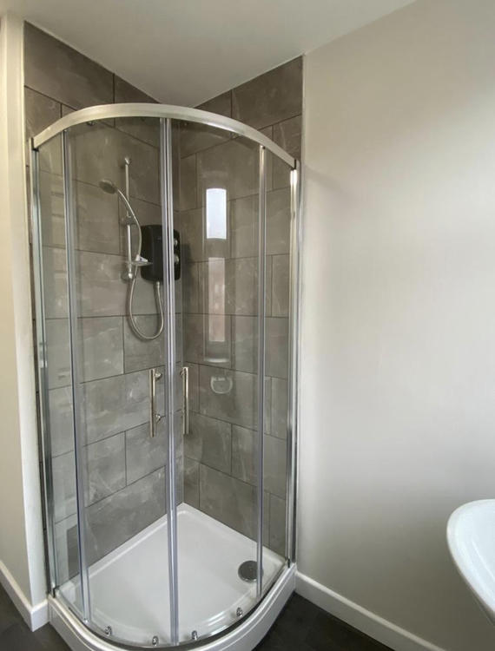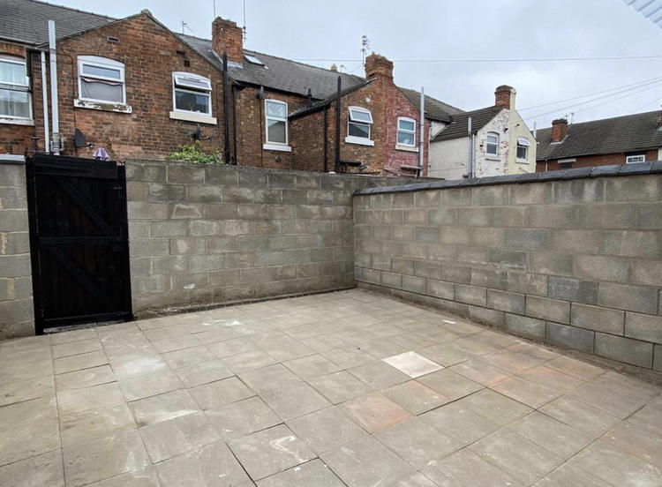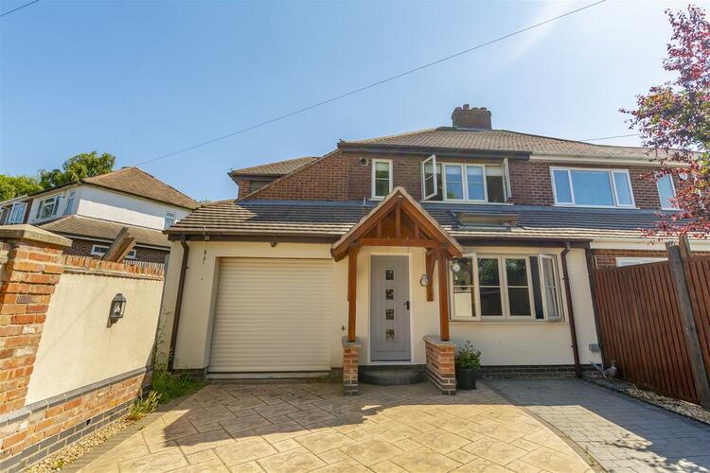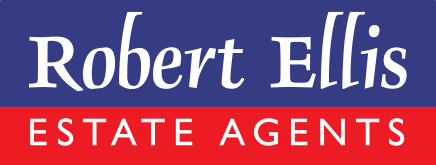House of Multiple Occupation
An excellent opportunity to acquire a recently refurbished three storey, five bedroomed property finished to HMO standards with a high specification, situated within walking distance of Pride Park and also conveniently positioned for Rolls Royce and Bombardier.
The property has been finished to a high standard and the property is let on an AST (see legal pack for further details) producing £26,400 gross per annum, this representing a 11.2% return on guide price.
Internally the fully furnished property has the benefit of double glazing, gas centrally heating, tastefully decorated throughout and still retaining some original features and in brief comprises entrance hall, staircase to first floor, two double bedrooms, a quality fitted breakfast kitchen room with built in appliances, breakfast bar, rear hall/utility and guest wc. The first floor landing has a continuation of the spindled balustrade with two double bedrooms, two quality fitted separate shower rooms and to the second floor there is the attic conversion/guest bedroom five. Outside to the front there is a small forecourt and immediately to the rear an enclosed low maintenance garden.
The property is situated within the context of an established residential location also within a short commute of the city centre.
Entered by part obscure glazed door to front, laminate floor covering, staircase to first floor, original archway, central heating radiator and door to cellar.
With uPVC double glazed window to front elevation, newly fitted carpet, television point and fire door.
With uPVC double glazed window to the rear elevation, newly fitted carpet, central heating radiator and fire door.
With uPVC double glazed window to side elevation. A recently refitted contemporary style kitchen with a range of wall mounted cupboards with matching base units, preparation surface, stainless steel sink and drainer with upstand. Integrated appliances comprise a built in oven with gas hob and chimney style fan assisted illuminated cooker hood over. There is also a central heating radiator, laminate floor covering and breakfast bar.
With plumbing for automatic washing machine and door leading out onto the garden.
With a low level wc and wash hand basin.
With continuation of the spindled balustrade and newly fitted carpet.
With uPVC double glazed window to the front elevation, newly fitted carpet, central heating radiator and fire door.
With uPVC double glazed window to the front elevation, newly fitted carpet, television point, central heating radiator and fire door.
Comprising a quality fitted quadrant shower tray with shower unit and glazed shower screen, low level wc, pedestal wash hand basin, laminate floor covering, extractor fan and chrome laddered heated towel rail.
Comprising a quality fitted quadrant shower tray with shower unit and glazed shower screen, low level wc, pedestal wash hand basin, laminate floor covering, extractor fan and chrome laddered heated towel rail.
Double glazed roof light.
With double glazed roof light, newly fitted carpet, central heating radiator, television point and fire door.
The property has a small forecourt and to the rear an enclosed low maintenance garden.
Subject to tenancy. See legal pack for further information.
The photos illustrating the property have been provided by the seller.
Freehold.
Auction Details:
The sale of this property will take place on the stated date by way of Auction Event and is being sold as Unconditional with Variable Fee (England and Wales).
Binding contracts of sale will be exchanged at the point of sale.
All sales are subject to SDL Property Auctions’ Buyers Terms. Properties located in Scotland will be subject to applicable Scottish law.
Auction Deposit and Fees:
The following deposits and non- refundable auctioneer’s fees apply:
- 5% deposit (subject to a minimum of £5,000)
- Buyer’s Fee of 4.8% of the purchase price for properties sold for up to £250,000, or 3.6% of the purchase price for properties sold for over £250,000 (in all cases, subject to a minimum of £6,000 inc. VAT). For worked examples please refer to the Auction Conduct Guide.
The Buyer’s Fee does not contribute to the purchase price, however it will be taken into account when calculating the Stamp Duty Land Tax for the property (known as Land and Buildings Transaction Tax for properties located in Scotland), because it forms part of the chargeable consideration for the property.
There may be additional fees listed in the Special Conditions of Sale, which will be available to view within the Legal Pack. You must read the Legal Pack carefully before bidding.
Additional Information:
For full details about all auction methods and sale types please refer to the Auction Conduct Guide which can be viewed on the SDL Property Auctions’ home page.
This guide includes details on the auction registration process, your payment obligations and how to view the Legal Pack (and any applicable Home Report for residential Scottish properties).
Guide Price & Reserve Price
Each property sold is subject to a Reserve Price. The Reserve Price will be within + or – 10% of the Guide Price. The Guide Price is issued solely as a guide so that a buyer can consider whether or not to pursue their interest. A full definition can be found within the Buyers Terms.
