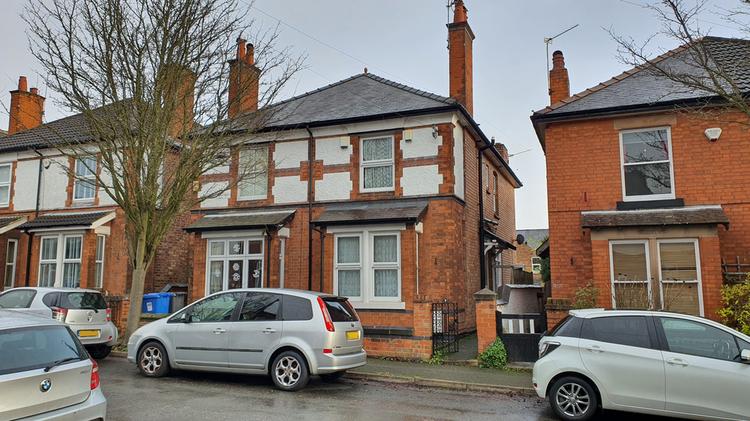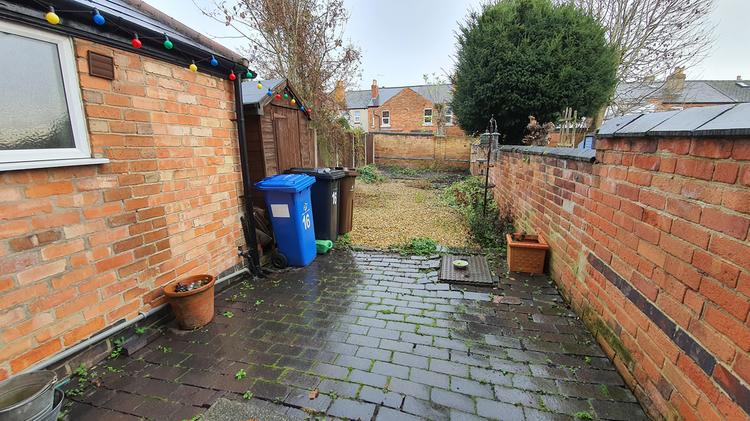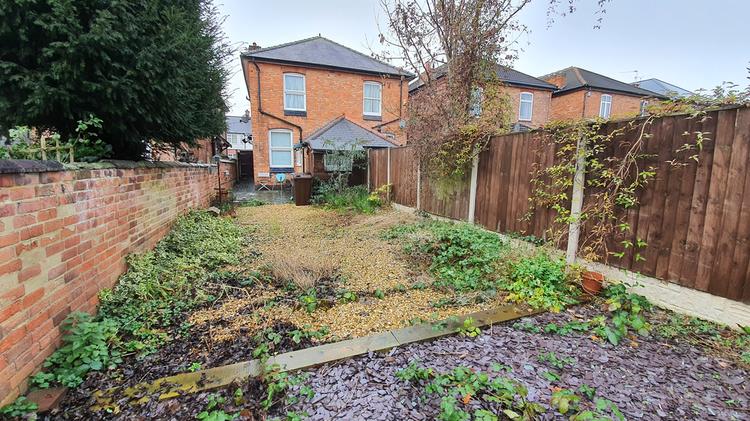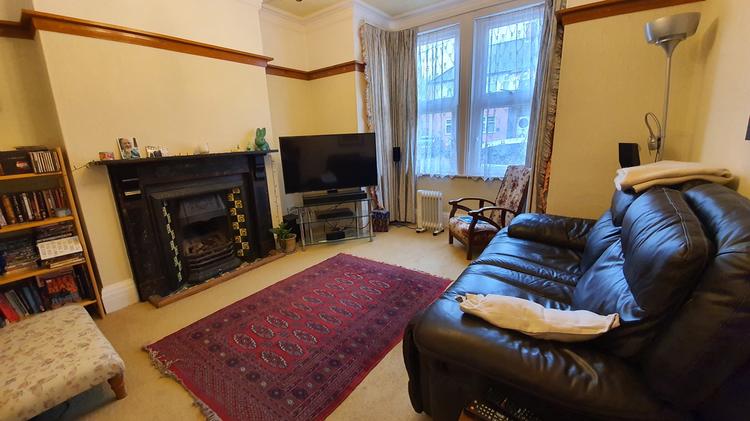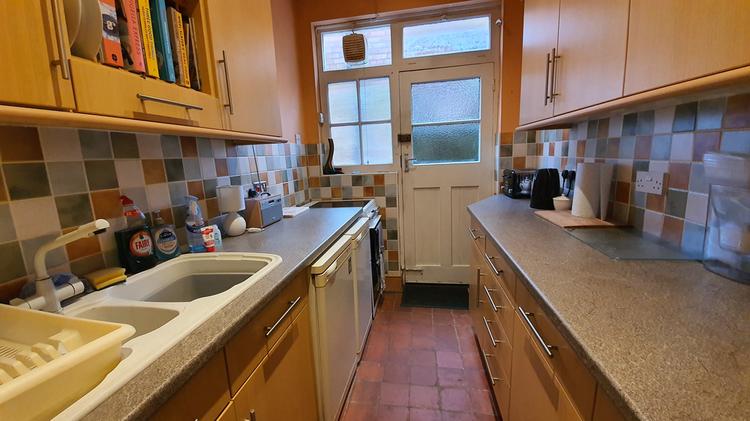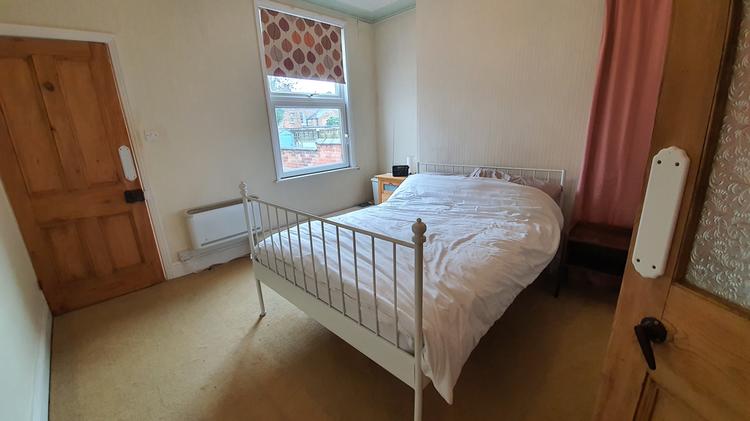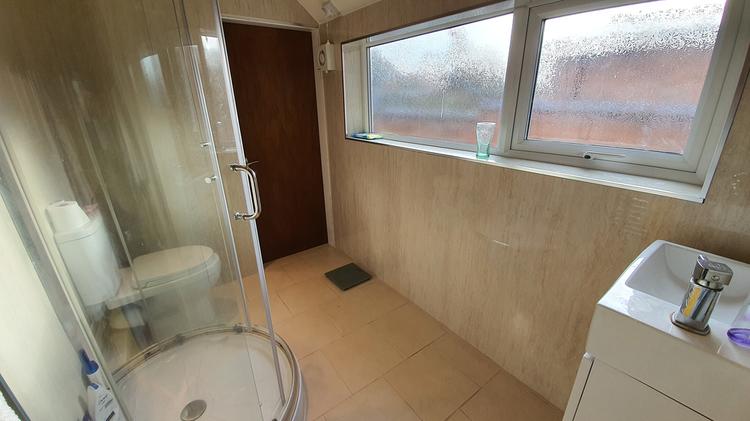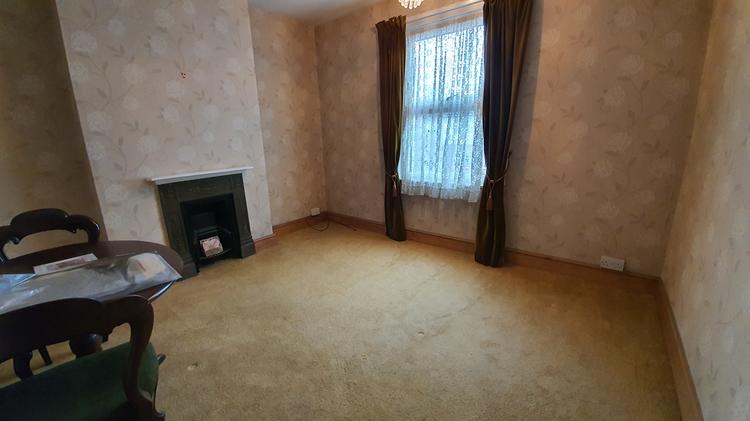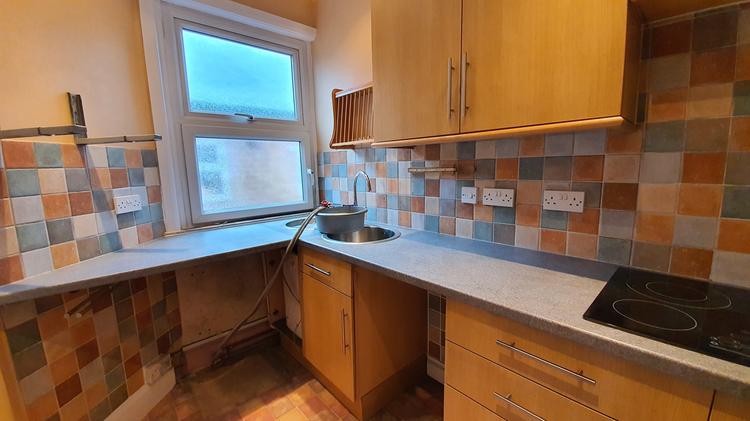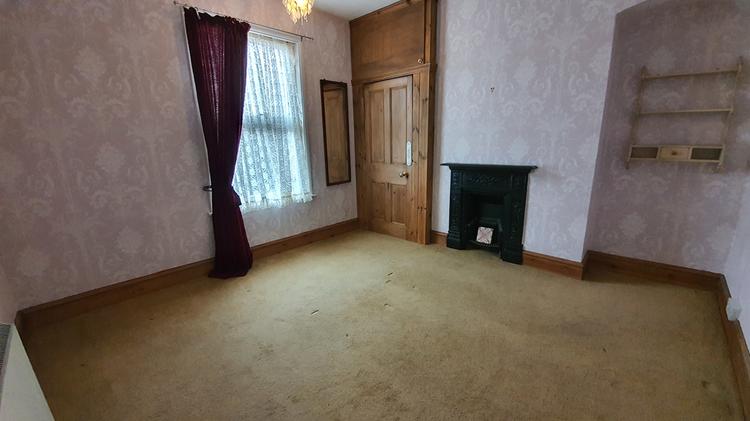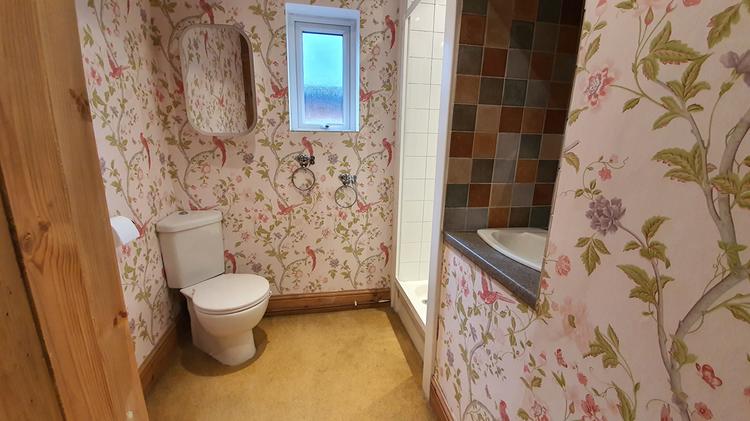Semi-detached house
DRAFT DETAILS - AWAITING APPROVAL. A highly appealing traditional bay-windowed Victorian semi-detached residence split into two flats and enjoying a favourable cul-de-sac setting on an attractive tree lined avenue within minutes walking distance of the old Littleover village centre and Littleover Community School catchment area. The location is extremely convenient for Rolls Royce, the Derby Royal Hospital, Toyota and the University of Derby. Transport links include fast access onto the A38, A50, A52 and M1 motorway.
Flat One is holding over on a AST at £425 per calendar month (£5,100 per annum). Flat Two is vacant.
Entrance to -
With decorative tiled flooring and neutral decor, under stairs storage cupboard, wall mounted electric heater and telephone point.
Carpeted and neutrally decorated with front aspect uPVC double glazed window to bay, living flame gas fire set to a cast iron Adams style fireplace with stone effect mantle, wall mounted electric heater, TV point and telephone point.
Having brick tiled flooring and neutral decor with side aspect part glazed timber entrance door and window. A range of fitted wall and floor units to Beech effect with stone effect roll edge worktop and tiled splashbacks, inset composite sink with drainer, vegetable preparation and mixer tap, under counter space and plumbing for appliances and inset lights to ceiling.
Carpeted and neutrally decorated with rear aspect uPVC double glazed window and wall mounted electric heater.
Having ceramic tiled flooring and side aspect obscure uPVC double glazed window, wet wall fitted to all walls, toilet, single shower enclosure with electric shower, pedestal wash hand basin with chrome monobloc tap fitted to vanity unit, chrome heated towel rail and inset lights to ceiling.
Having ceramic tiled flooring and neutral decor with rear aspect single glazed window, wall light and space/plumbing for appliance.
Comprising -
Part obscure glazed wooden main entrance door to hallway with decorative tiled flooring, under stairs cupboard, obscure single glazed timber framed window to side aspect, carpet to landing, electric night storage radiator and glazed access to roof space.
Carpeted with front aspect uPVC double glazed window, decorative cast iron fireplace, wall mounted electric heater and tv point.
Carpeted with side aspect obscure uPVC double glazed window, toilet, single shower enclosure with electric shower, wash hand basin with chrome mixer tap, inset lights to ceiling and built in cupboard.
Having ceramic tiled effect vinyl flooring and neutral decor with side aspect obscure uPVC double glazed window, a range of fitted wall and floor units to Beech effect finish with stone effect roll edge worktop and tiled splashback, inset ceramic hob, inset stainless steel sink with chrome mixer tap and drainer, inset lights to ceiling and under counter space and plumbing for appliances.
Carpeted with rear aspect uPVC double glazed window, decorative cast iron fireplace, built in wardrobe and electric night storage heater.
To the front of the property there is a walled forecourt with paving and small planting border. A brick paved side path and patio leads to a gravelled and shared rear garden with walled and fenced boundaries. There is also a small timber potting shed.
Flat One is holding over on a AST at £425 per calendar month (£5,100 per annum). Flat Two is vacant.
Part let; part vacant. See legal pack for further information.
Freehold.
Auction Details:
The sale of this property will take place on the stated date by way of Auction Event and is being sold as Unconditional with Variable Fee (England and Wales).
Binding contracts of sale will be exchanged at the point of sale.
All sales are subject to SDL Property Auctions’ Buyers Terms. Properties located in Scotland will be subject to applicable Scottish law.
Auction Deposit and Fees:
The following deposits and non- refundable auctioneer’s fees apply:
- 5% deposit (subject to a minimum of £5,000)
- Buyer’s Fee of 4.8% of the purchase price for properties sold for up to £250,000, or 3.6% of the purchase price for properties sold for over £250,000 (in all cases, subject to a minimum of £6,000 inc. VAT). For worked examples please refer to the Auction Conduct Guide.
The Buyer’s Fee does not contribute to the purchase price, however it will be taken into account when calculating the Stamp Duty Land Tax for the property (known as Land and Buildings Transaction Tax for properties located in Scotland), because it forms part of the chargeable consideration for the property.
There may be additional fees listed in the Special Conditions of Sale, which will be available to view within the Legal Pack. You must read the Legal Pack carefully before bidding.
Additional Information:
For full details about all auction methods and sale types please refer to the Auction Conduct Guide which can be viewed on the SDL Property Auctions’ home page.
This guide includes details on the auction registration process, your payment obligations and how to view the Legal Pack (and any applicable Home Report for residential Scottish properties).
Guide Price & Reserve Price
Each property sold is subject to a Reserve Price. The Reserve Price will be within + or – 10% of the Guide Price. The Guide Price is issued solely as a guide so that a buyer can consider whether or not to pursue their interest. A full definition can be found within the Buyers Terms.
