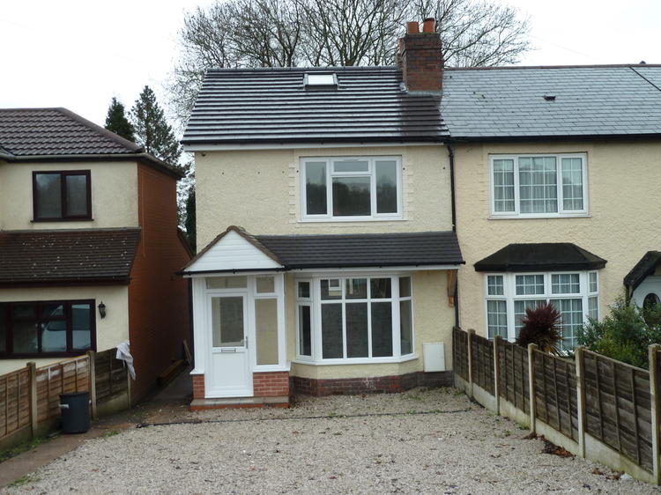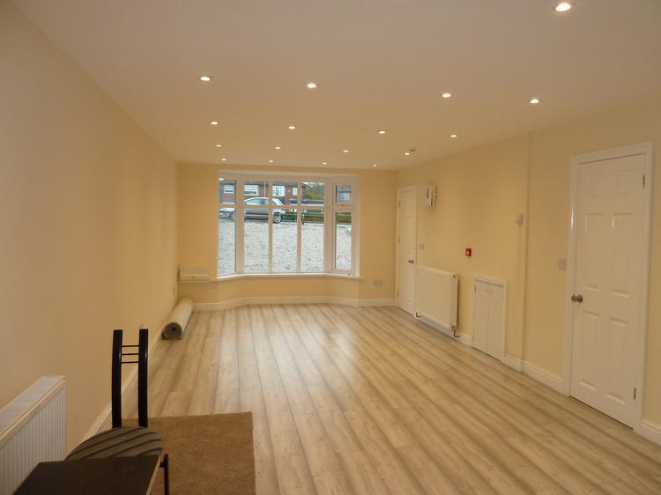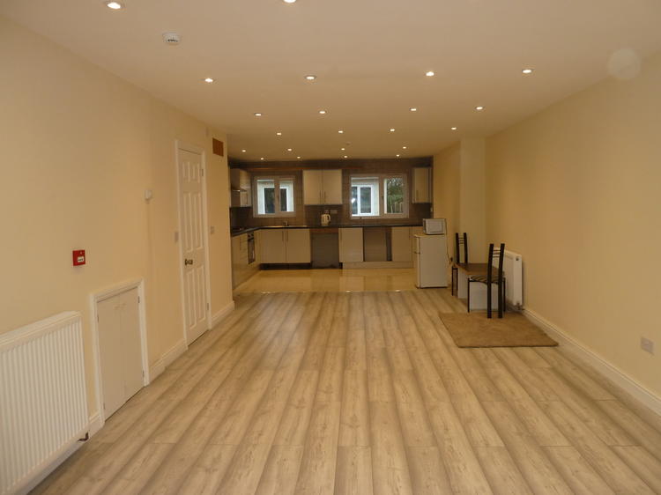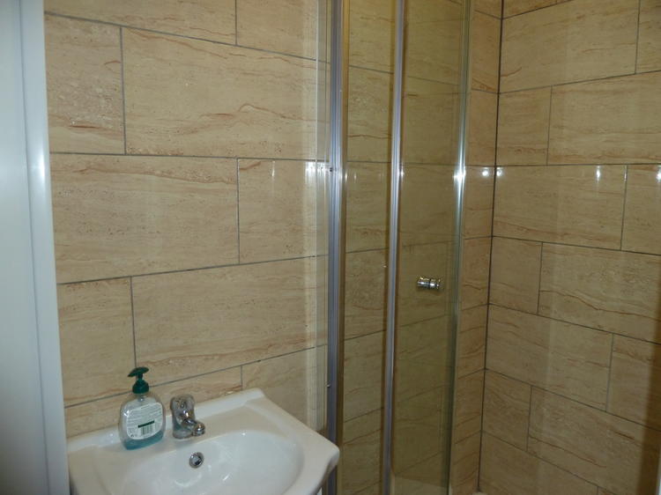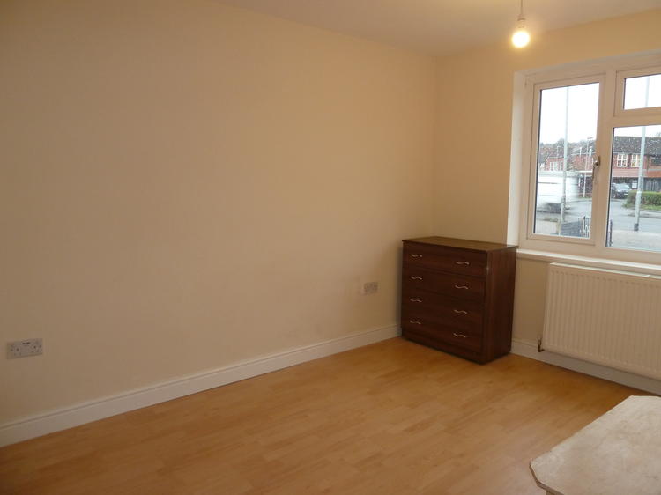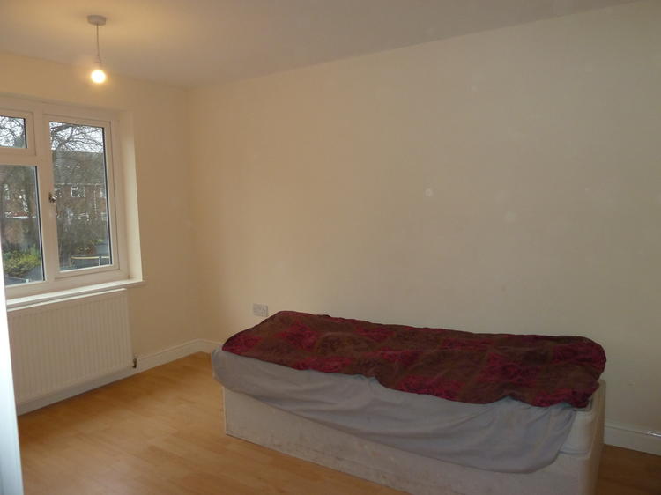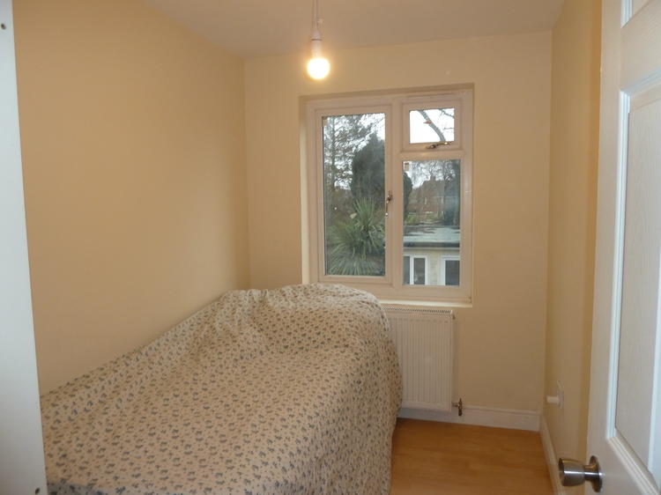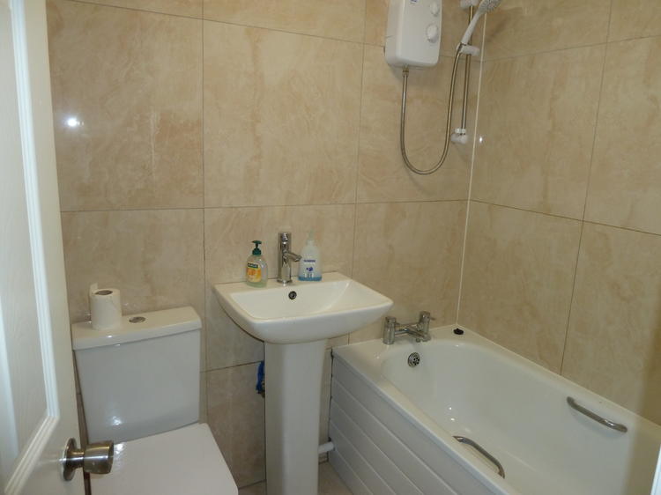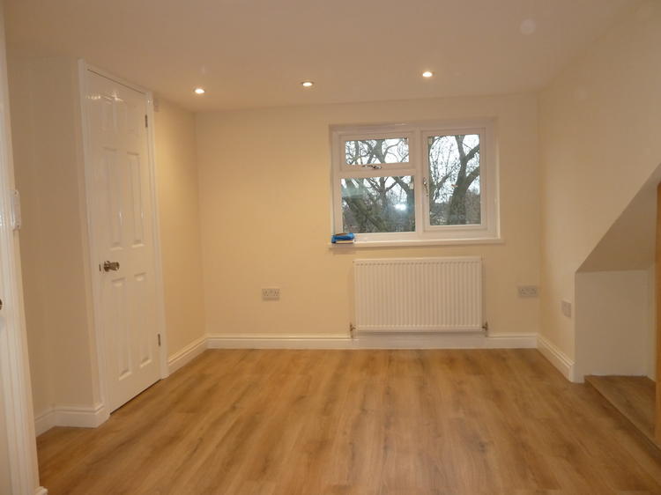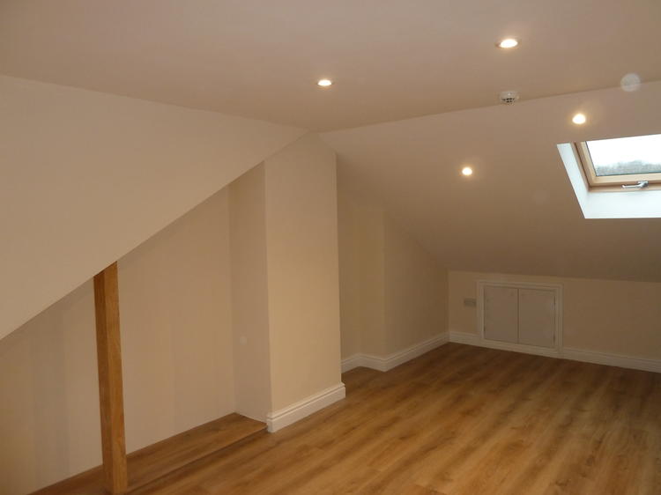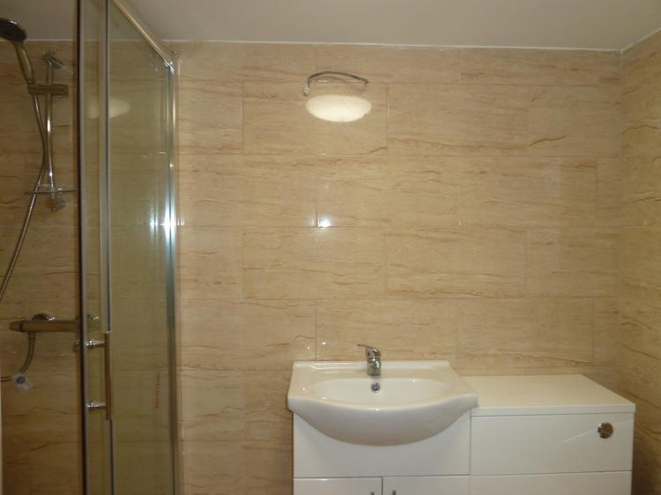Semi-detached house
Tree Frog have great pleasure in bringing this extended, and fully refurbished four bedroom semi-detached property to market.
Located on the Birmingham New Road/A4123 it gives great access to Birmingham, Wolverhampton, Dudley, and all locations including the M6 and M5 motorways within a short distance.
This outstanding home has been meticulously improved from the original design to provide a high standard of modern living that simply must be seen to be appreciated.
The property has access to all local amenities including shops, schools and public transport services.
Benefiting from UPVC frame, with double glazed windows, and front door means there is little road noise.
Having central heating radiator, stairs to first and second floors, and door to the main living area.
Benefiting from various central heating radiators, large double glazed bay window to the front elevation and 2 large double glazed windows to the rear elevation makes the whole living area bright and airy. Numerous downlighters allowing for various lighting effects of different areas of the room. Wooden effect laminated flooring in dining/living area.
Kitchen area benefits from various wall, and base units with a stainless steel sink, built-in oven, hob and cooker hood. Further benefiting from gloss floor tiles, and tiled slap backs. Plumbing is also in place for washer, tumble dryer, dishwasher.
Benefiting from tiled floor and walls, there is a low flush W.C, wash hand basin built into vanity unit, double glazed window to side elevation and a fitted shower cubicle.
Benefiting from central heating radiator, double glazed window to front elevation, and ceiling light.
Benefiting from central heating radiator, double glazed window to front elevation, and ceiling light.
Benefiting from central heating radiator, double glazed window to front elevation, and ceiling light.
Benefiting from a bath with shower above, wash hand basin, low flush W.C., ceramic wall and floor tiles, chrome heated towel rail, double glazed window, extractor fan, and ceiling light.
Benefiting from a Dorma to rear elevation, central heating radiator, double glazed window to rear elevation, Velux window, and ceiling light
Having large shower cubicle with shower fitting, low flush W.C. and wash hand basin built into vanity unit, chrome heated towel rail and frosted double glazed window to rear elevation.
Ample space to park several cars.
Mainly laid to paving and concrete, with area ready for planting to one side.
Brick built room with mains electric, giving many possibilities with double glazed windows and UPVC door, making it bright and airy, and usable all year round.
Freehold.
Auction Details:
The sale of this property will take place on the stated date by way of Auction Event and is being sold as Conditional with Reservation Fee (England and Wales).
Contracts of sale will not be immediately exchanged. As the successful buyer, you will enter into a 40 business-day exclusivity agreement with the seller, in which to exchange contracts and complete. Please refer to our Auction Conduct Guide for further information on our auction types and sale methods.
All sales are subject to SDL Property Auctions’ Buyers Terms. Properties located in Scotland will be subject to applicable Scottish law.
Auction Fees:
The following non- refundable auctioneers fee applies:
• Reservation Fee of 4.8% of the purchase price for properties sold for up to £250,000, or 3.6% of the purchase price for properties sold for over £250,000 (in all cases, subject to a minimum of £6,000 inc. VAT). For worked examples please refer to the Auction Conduct Guide.
The Buyer’s Fee does not contribute to the purchase price, however it will be taken into account when calculating the Stamp Duty Land Tax for the property (known as Land and Buildings Transaction Tax for properties located in Scotland), because it forms part of the chargeable consideration for the property.
There may be additional fees listed in the Special Conditions of Sale, which will be available to view within the Legal Pack. You must read the Legal Pack carefully before bidding.
Additional Information:
For full details about all auction methods and sale types please refer to the Auction Conduct Guide which can be viewed on the SDL Property Auctions’ home page.
This guide includes details on the auction registration process, your payment obligations and how to view the Legal Pack (and any applicable Home Report for residential Scottish properties).
Guide Price & Reserve Price
Each property sold is subject to a Reserve Price. The Reserve Price will be within + or – 10% of the Guide Price. The Guide Price is issued solely as a guide so that a buyer can consider whether or not to pursue their interest. A full definition can be found within the Buyers Terms.
