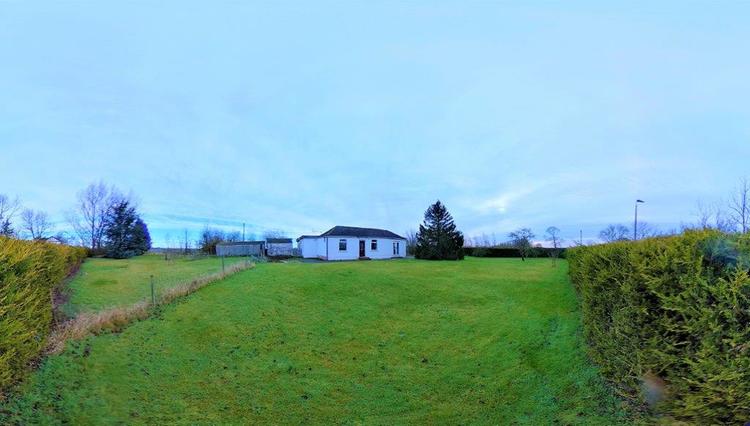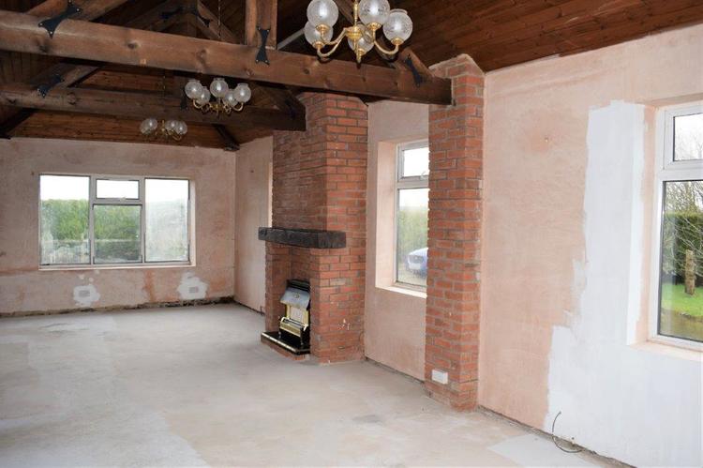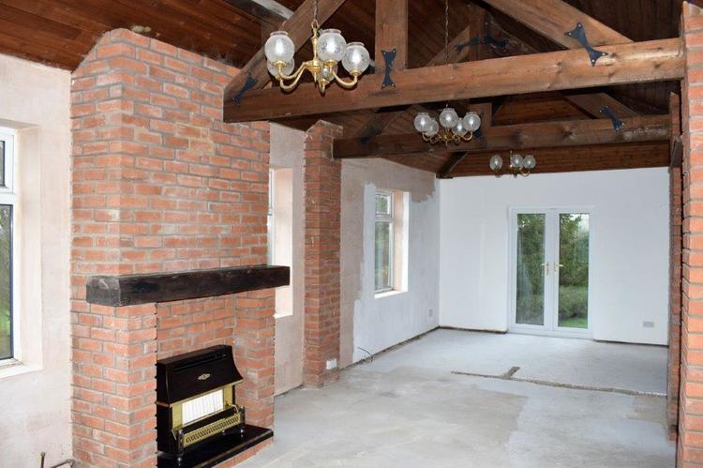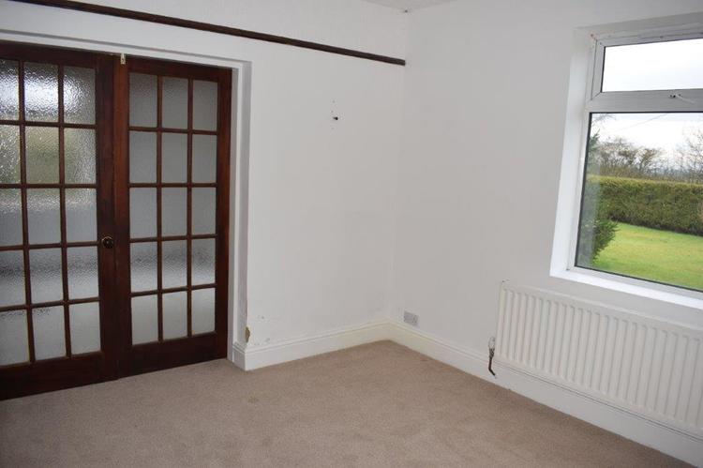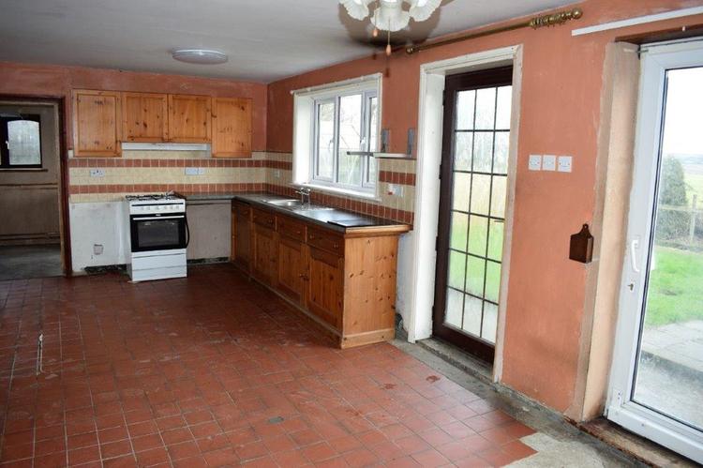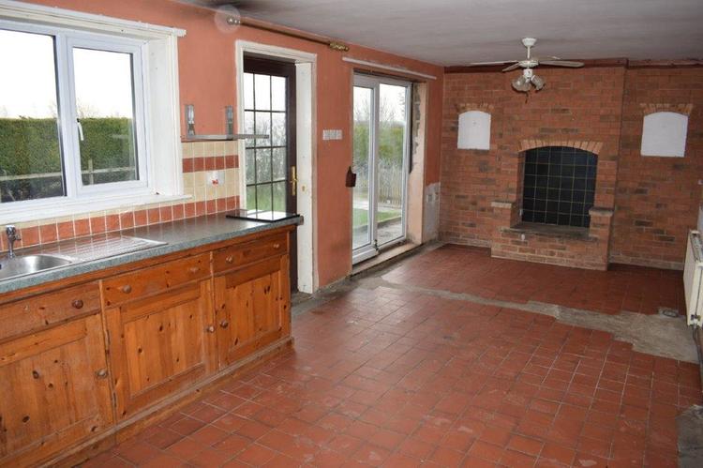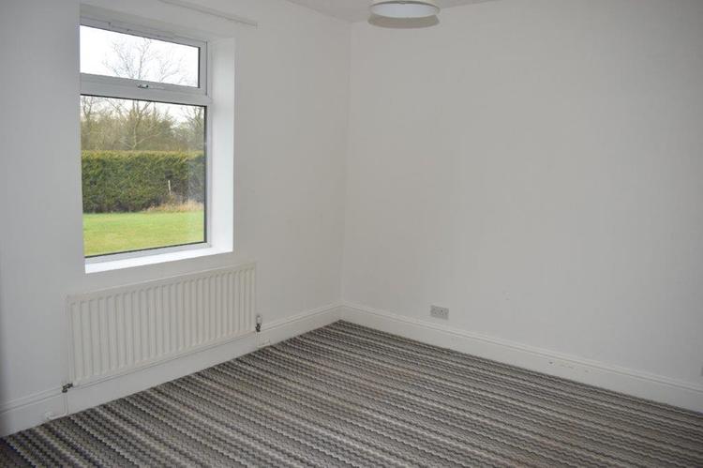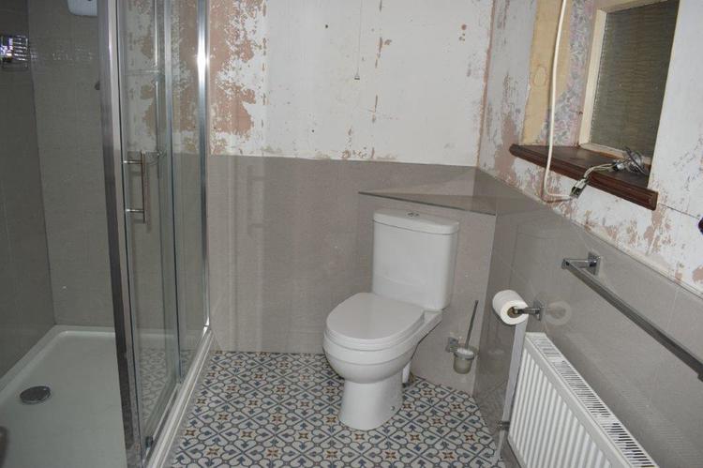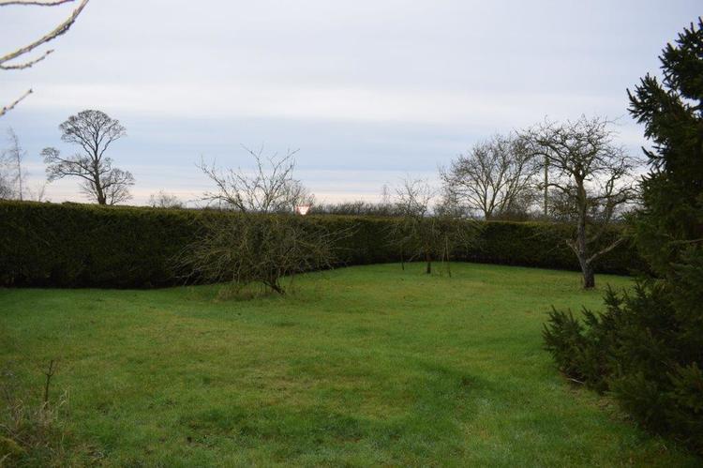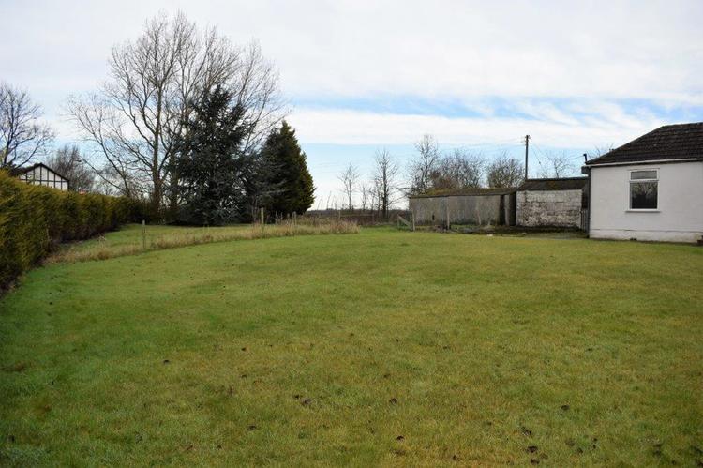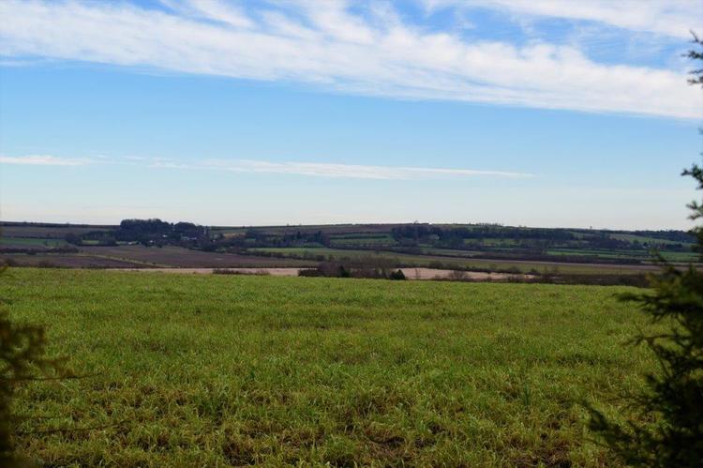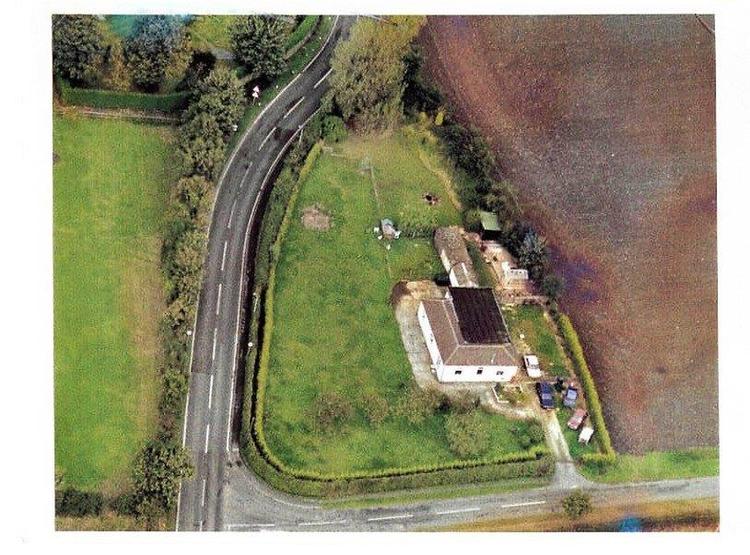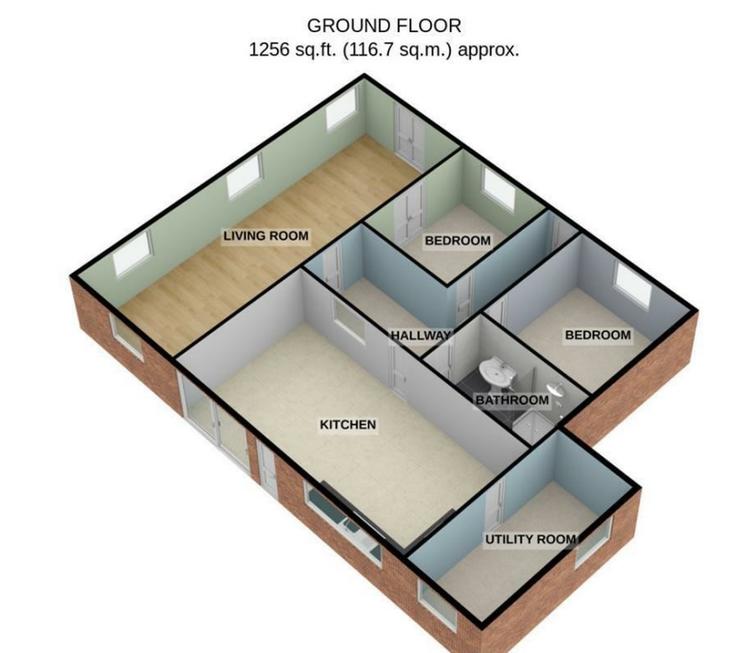Bungalow
Originally dating from the late nineteenth century and occupying an approx 2/3 acre, edge of village plot with stunning views towards the Lincolnshire Wolds The Cottage, Station Road offers well proportioned and flexible accommodation requiring updating and refurbishment. Internally the property includes a 31'7 triple aspect Lounge with vaulted ceiling, 23'11 Dining Kitchen and a Shower Room with modern suite. In addition to the 2 double bedrooms there is a large Utility room with
internal Store. The primarily lawned grounds include a variety of useful Stores and Sheds and the gated side entrance ensures both a high degree of security and privacy.
Early viewing highly recommended.
With Pvcu door to the front garden, radiator, picture rail, access to the roof space and opening to
A centrally placed Hall allowing access to the principle rooms with radiator, picture rail and fixed windows overlooking the Kitchen. ( Formerly used as a Study. )
A triple aspect room with high, panelled and vaulted ceiling with exposed truss work and Pvcu double glazed windows to the side and rear aspects with matching French doors to the front. The room also includes a feature brick built chimney breast with raised hearth and fireplace.
Clearly the social heart of the home with a range of fitted pine effect fronted high and low units to one side with single stainless steel sink unit and space for a propane gas fired
cooker, quarry tiled floor, radiator, tiled splash areas, exposed brick work to one wall and chimney breast with raised, flagged hearth. Pvcu double glazed window with matching door and sliding patio doors to the rear
A practical area with sealed unit windows to 2 aspects, floor standing propane gas fired boiler, radiator and large walk‐in store housing water cylinders and tanks.
A forward facing double room with Pvcu double glazed window and radiator.
A further forward facing double room with Pvcu double glazed window, radiator, picture rail and twin multi‐paned doors through to the Lounge.
Appointed with a modern suite in white to include close couple wc, rectangular wash hand basin with cupboard under, glazed and tiled walk‐in shower enclosure, radiator, part tiled walls and tiled floor.
The property occupies an end of village position with stunning views towards the Lincolnshire Wolds and the generous plot is mainly laid to lawn with a small orchard together with various sheds and block built stores. There are high timber gates to the
side of the property which provides both privacy and security as well as access to the reception parking area.
Freehold.
Auction Details:
The sale of this property will take place on the stated date by way of Auction Event and is being sold as Conditional with Reservation Fee (England and Wales).
Contracts of sale will not be immediately exchanged. As the successful buyer, you will enter into a 40 business-day exclusivity agreement with the seller, in which to exchange contracts and complete. Please refer to our Auction Conduct Guide for further information on our auction types and sale methods.
All sales are subject to SDL Property Auctions’ Buyers Terms. Properties located in Scotland will be subject to applicable Scottish law.
Auction Fees:
The following non- refundable auctioneers fee applies:
• Reservation Fee of 4.8% of the purchase price for properties sold for up to £250,000, or 3.6% of the purchase price for properties sold for over £250,000 (in all cases, subject to a minimum of £6,000 inc. VAT). For worked examples please refer to the Auction Conduct Guide.
The Buyer’s Fee does not contribute to the purchase price, however it will be taken into account when calculating the Stamp Duty Land Tax for the property (known as Land and Buildings Transaction Tax for properties located in Scotland), because it forms part of the chargeable consideration for the property.
There may be additional fees listed in the Special Conditions of Sale, which will be available to view within the Legal Pack. You must read the Legal Pack carefully before bidding.
Additional Information:
For full details about all auction methods and sale types please refer to the Auction Conduct Guide which can be viewed on the SDL Property Auctions’ home page.
This guide includes details on the auction registration process, your payment obligations and how to view the Legal Pack (and any applicable Home Report for residential Scottish properties).
Guide Price & Reserve Price
Each property sold is subject to a Reserve Price. The Reserve Price will be within + or – 10% of the Guide Price. The Guide Price is issued solely as a guide so that a buyer can consider whether or not to pursue their interest. A full definition can be found within the Buyers Terms.
