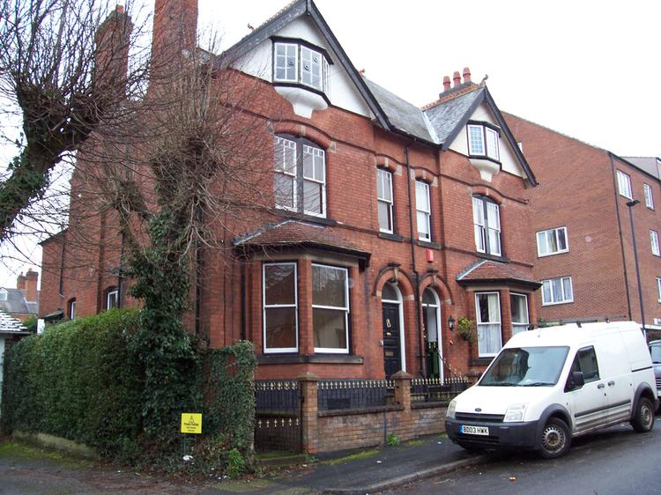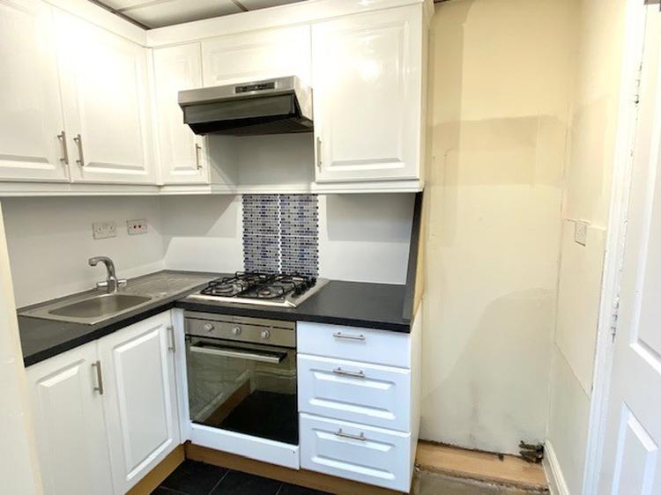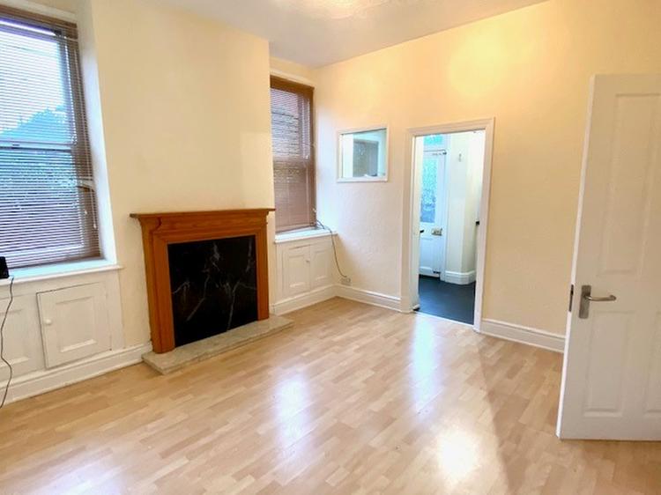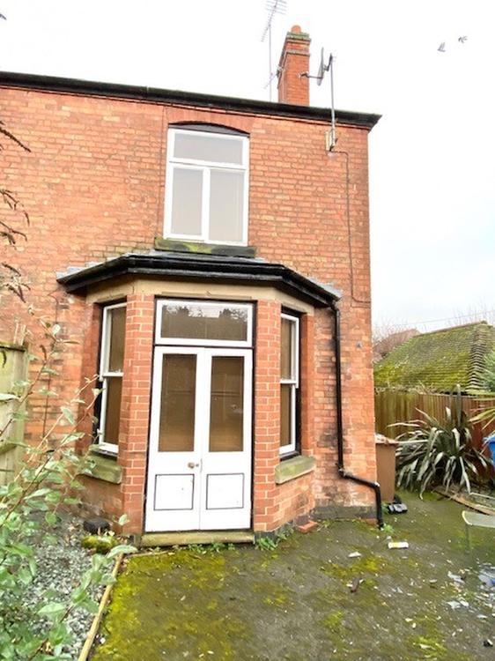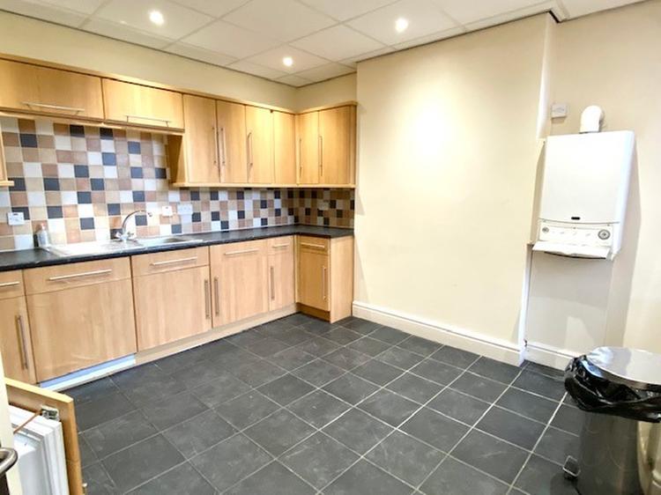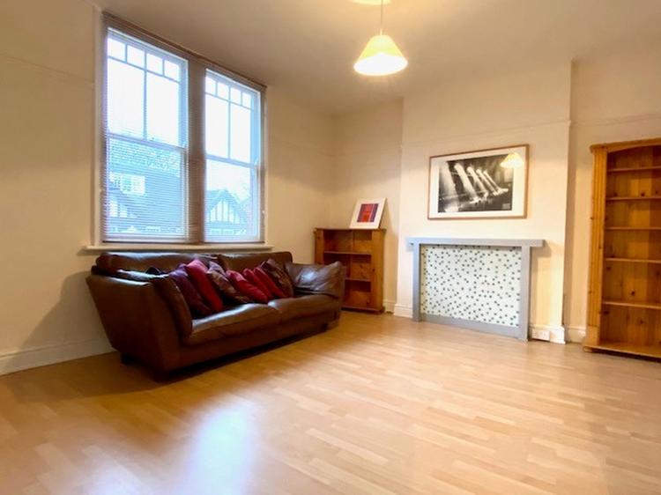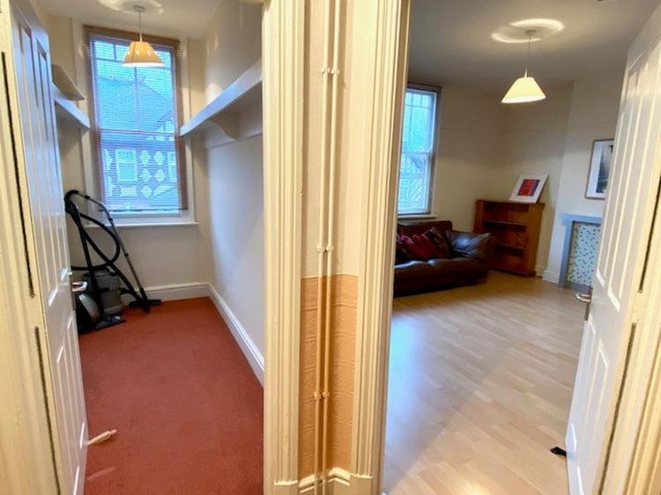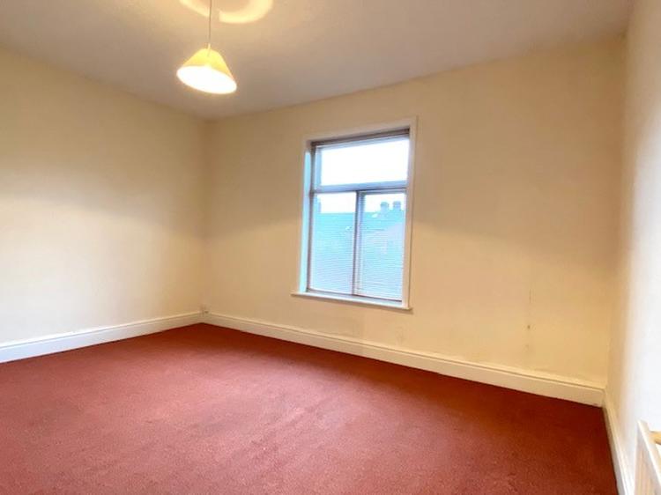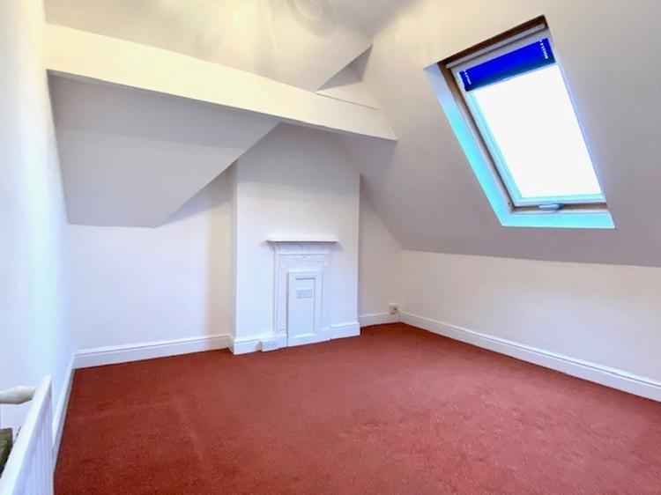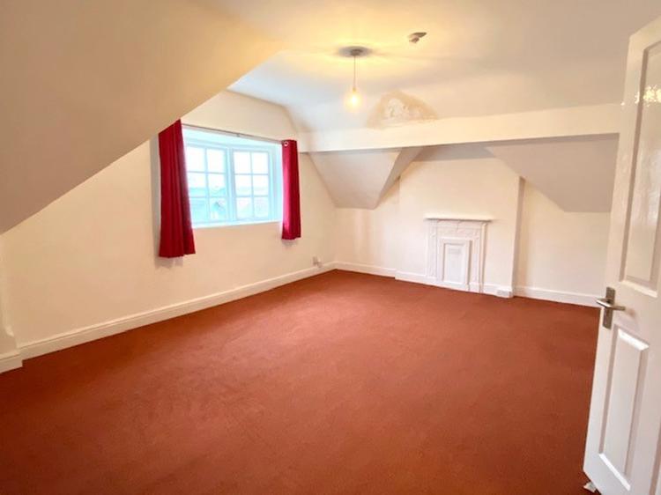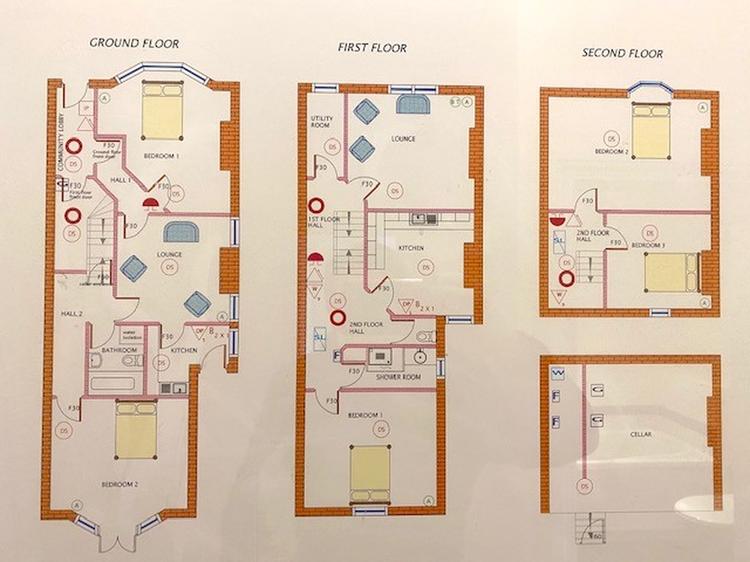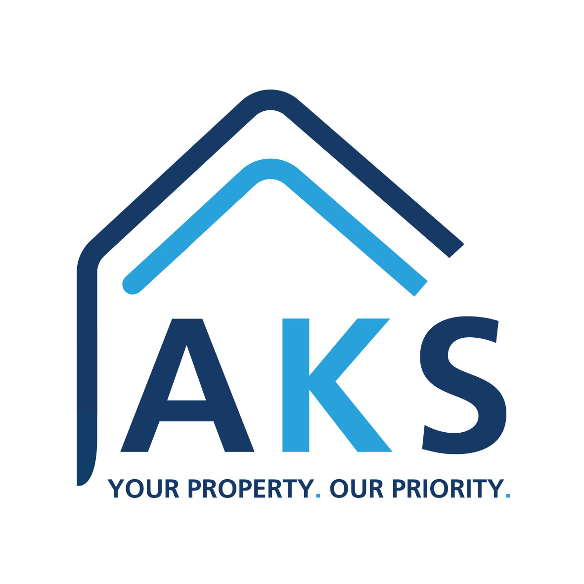Semi-detached house
Enjoying a well regarded cul-de-sac location is a particularly attractive late Victorian three storied semi-detached residence which has been superbly converted into two well equipped self-contained flats which have just recently become vacant.
The property successfully run for over 30 years by the current owners who have clearly well maintained the property. The ground floor two double bedroomed flat was previously let at £525 per calendar month (£6,300 per annum) and the three double bedroomed flat located on the first and second floors was previously let at £700 per calendar month (£8,400 per annum). In our opinion there is potential for reconfiguration to the upper flat subject to the usual building regulations and this could provide scope for further rental increase.
The combined income of the two flats was a total of £14,700 per annum, this would represent a 7.7% return on the current guide price and will provide a potential landlord an easy to manage property.
Alternatively the property could easily be converted into a superb family home subject to the usual planning and building regulations.
The property occupies a very popular and convenient residential location, situated just off the popular Burton Road and yet within walking distance of a superb range of amenities.
The sale provides a genuine opportunity for a discerning purchaser looking to acquire a versatile property offered for sale at a very attractive guide price along with the added benefit of immediate vacant possession.
Entered by an original five panelled door with fan light over, moulded coving to ceiling, central heating radiator and fire alarm.
Comprises -
With fire door.
With bay window to the front elevation, parted moulded coving to the ceiling, Delph rail and central heating radiator.
With two windows to the side elevation, two fitted cupboards, laminate floor covering, television point and central heating radiator.
Please note this is L-shaped. A thoughtfully designed modern fitted kitchen in white units comprise a range of wall mounted cupboards with matching base units, drawers, preparation surface, stainless steel sink and drainer with mixer tap and splashback tiling. Integrated appliances comprise a stainless steel Indesit electric oven with a separate gas hob, breakfast bar, Glow-worm boiler, space for fridge freezer, tiled flooring and door leading out to the rear of the property.
With door to cellar and central heating radiator.
A modern three piece bathroom suite in white comprises a panelled bath with mixer tap shower attachment, separate shower head over with shower rail, low level wc, pedestal wash hand basin, tiling to the walls, a range of down-lighters and heated towel rail.
A light, spacious and private rear bedroom with French doors leading out onto the garden, moulded coving to the ceiling, Delph rail and central heating radiator.
Approached from the ground floor entrance lobby with staircase to first floor with stained original leaded window.
With continuation of spindled balustrades, sky-light, staircase to second floor and central heating radiator.
With two sash windows to the front elevation, laminate floor covering, Delph rail and central heating radiator.
With sash window to the front and shelving. Please note - In our opinion the lounge wall could be removed and put further back to increase the size of the study to provide a further bedroom subject to usual building regulations.
With window to the rear elevation. A well equipped modern fitted kitchen comprises a range of wall mounted cupboards with matching base units, drawers, preparation surface, stainless steel sink and drainer with mixer tap and splashback tiling. The integrated appliances comprise a double oven with gas hob, cooker hood over, plumbing for washing machine, integrated washing machine, dishwasher, fridge and separate freezer, tiled flooring, wall mounted combination boiler, range of down-lighters and central heating radiator.
With window to the rear elevation, decorative feature fireplace and central heating radiator.
Comprises a double shower tray with shower unit over, vanity wash hand basin with wall mounted mirrors, a range of down-lighters and central heating radiator.
Affording a low level wc with obscure window to side and down-lighter.
With continuation of the spindled balustrade.
Positioned on the split-level landing and measuring 15'3" x 8' Please note the 8' is restricted height and the room is irregular shaped. The room is generously sized and may lend itself to some form of conversion subject to the usual planning consents.
Located off the second floor landing with bow multi-paned window to the front elevation, ornate cast iron fireplace, central heating radiator and fire door.
With ornate cast iron fireplace, central heating radiator and fire door.
The property is set back from the road with a brick built low level wall with decorative wrought iron railings, low maintenance fore garden and a Minton style tiled pathway leads to the front door. There is an enclosed garden that offers a certain degree of privacy. Please note there is on-street car parking.
Freehold.
Auction Details:
The sale of this property will take place on the stated date by way of Auction Event and is being sold as Unconditional with Fixed Fee.
Binding contracts of sale will be exchanged at the point of sale.
All sales are subject to SDL Property Auctions’ Buyers Terms. Properties located in Scotland will be subject to applicable Scottish law.
Auction Deposit and Fees:
The following deposits and non- refundable auctioneer’s fee apply:
• 10% deposit (subject to a minimum of £5,000)
• Buyer’s Fee of £1,500 inc. VAT
The Buyer’s Fee does not contribute to the purchase price, however it will be taken into account when calculating the Stamp Duty Land Tax for the property (known as Land and Buildings Transaction Tax for properties located in Scotland), because it forms part of the chargeable consideration for the property.
There may be additional fees listed in the Special Conditions of Sale, which will be available to view within the Legal Pack. You must read the Legal Pack carefully before bidding.
Additional Information:
For full details about all auction methods and sale types please refer to the Auction Conduct Guide which can be viewed on the SDL Property Auctions’ home page.
This guide includes details on the auction registration process, your payment obligations and how to view the Legal Pack (and any applicable Home Report for residential Scottish properties).
Guide Price & Reserve
Each property sold is subject to a Reserve Price. The Reserve Price will be within + or – 10% of the Guide Price. The Guide Price is issued solely as a guide so that a buyer can consider whether or not to pursue their interest. A full definition can be found within the Buyers Terms.
