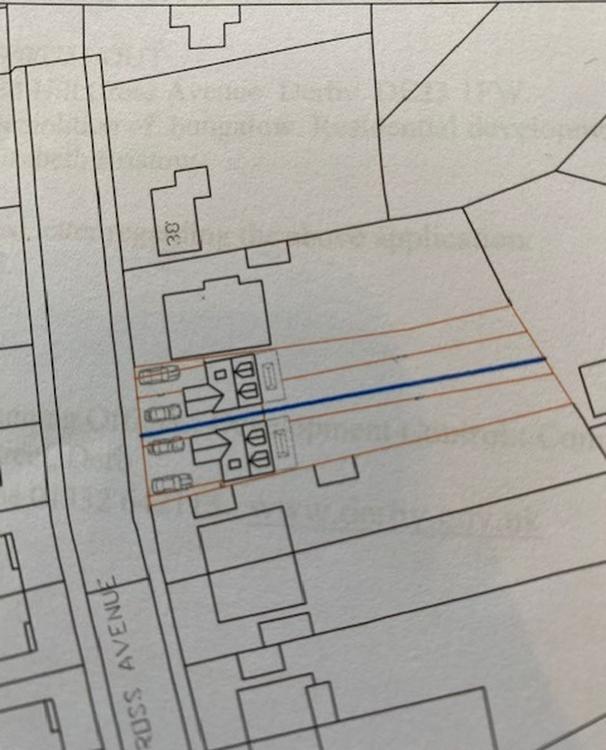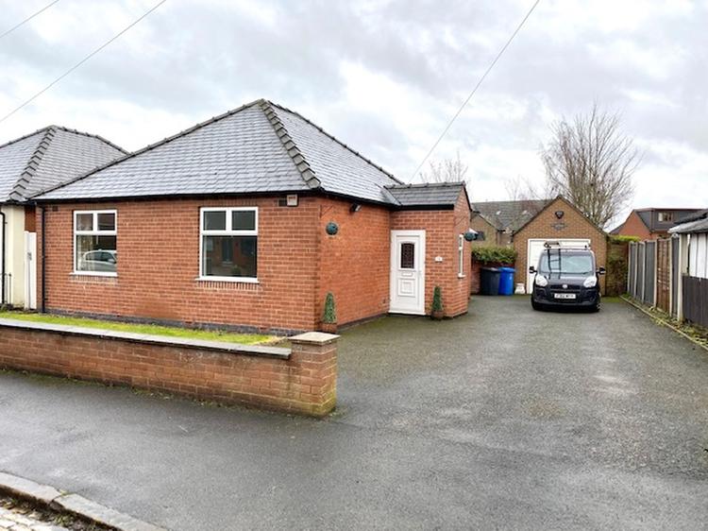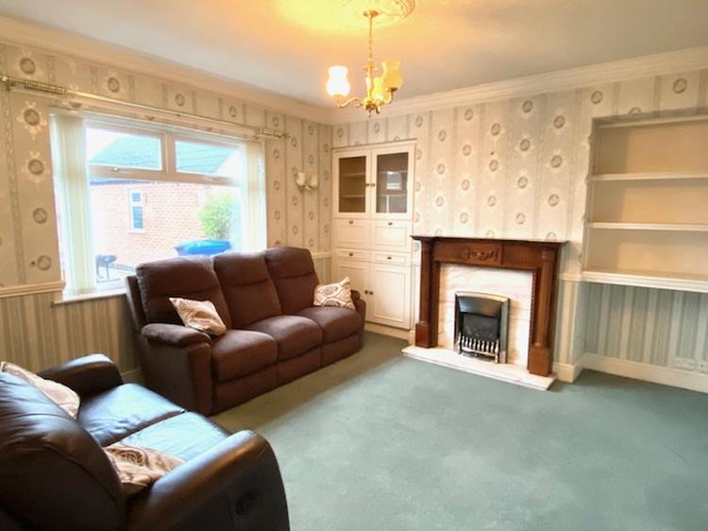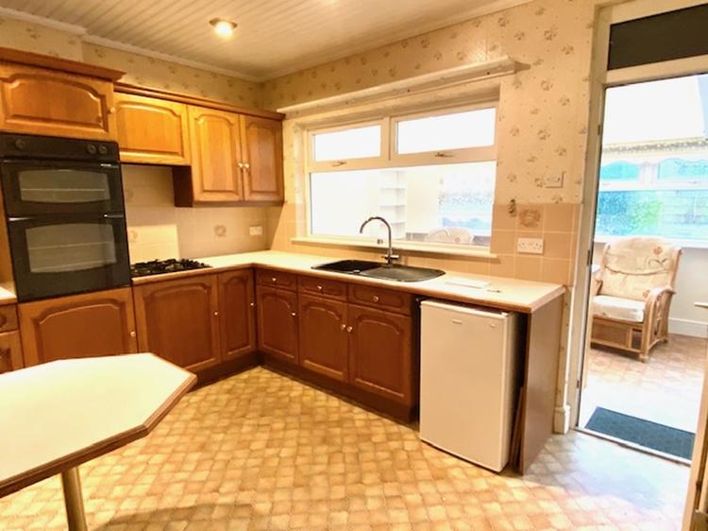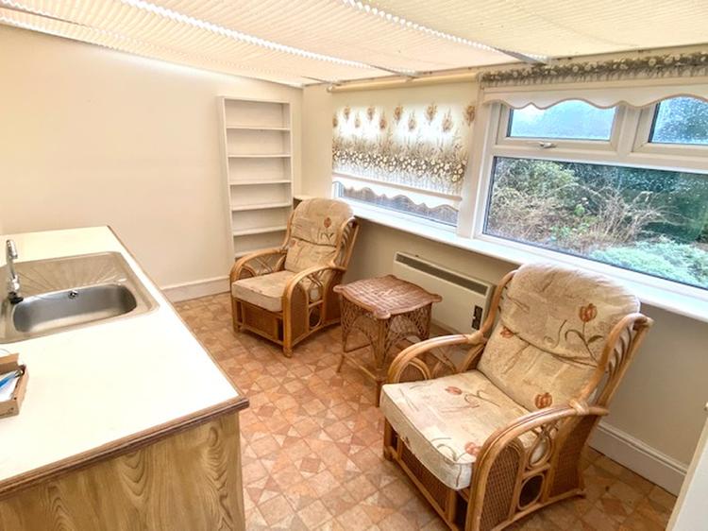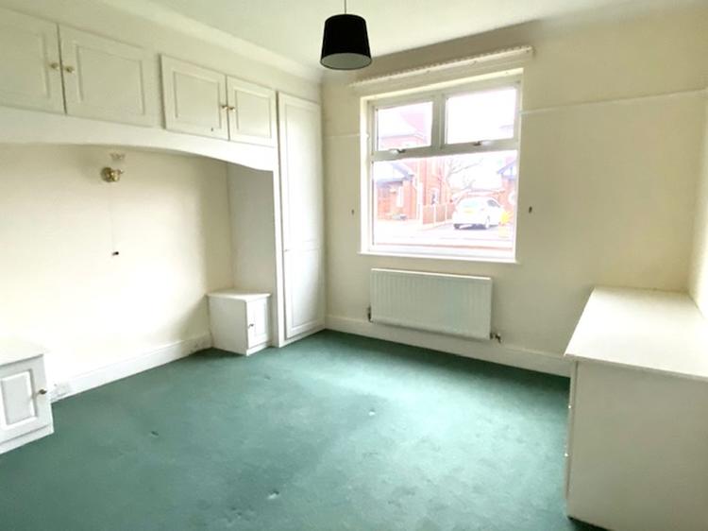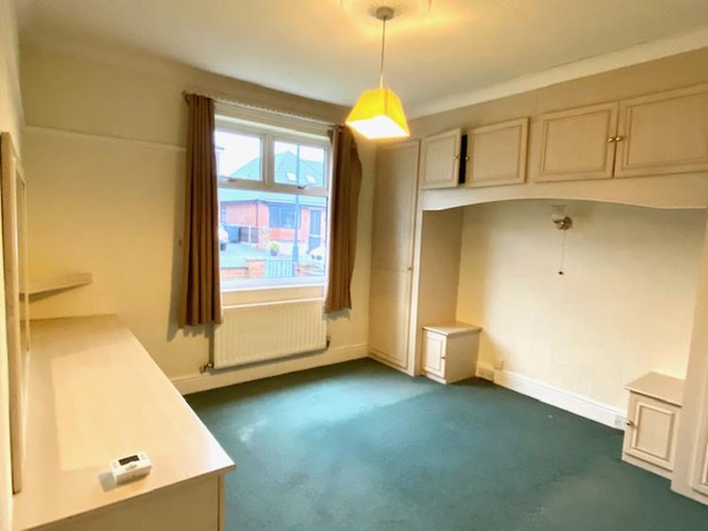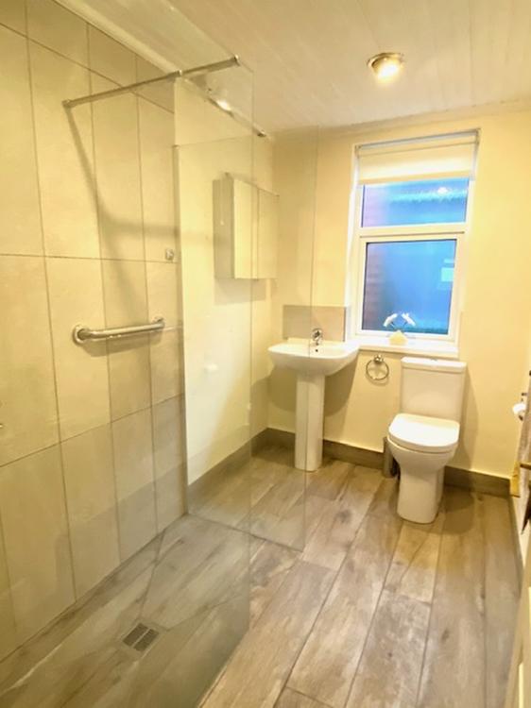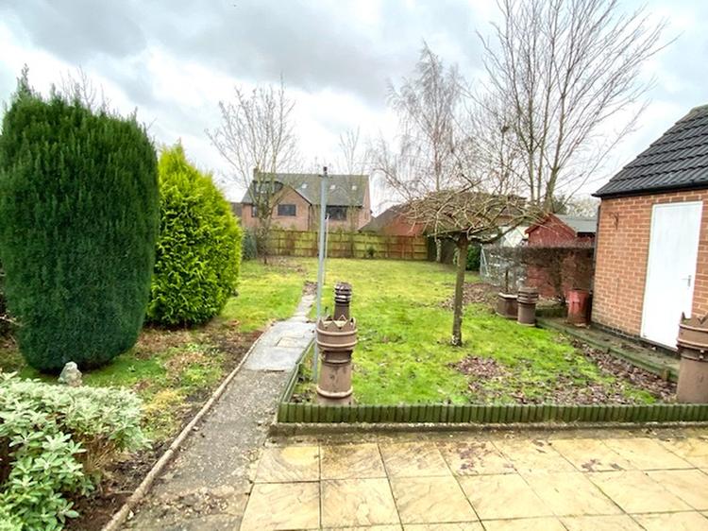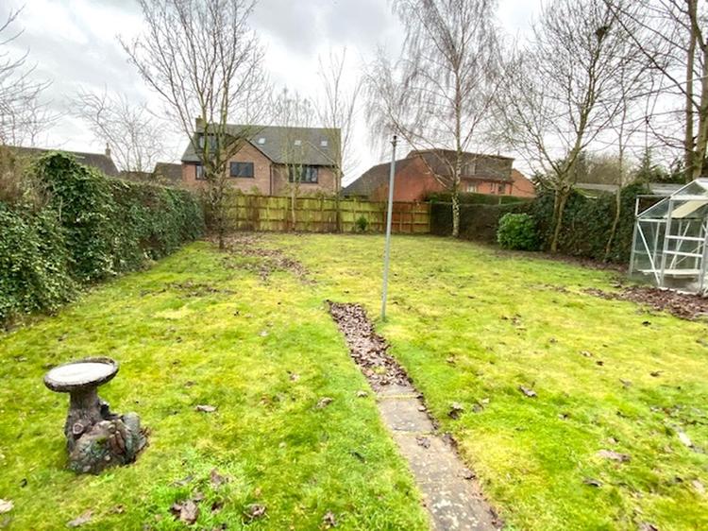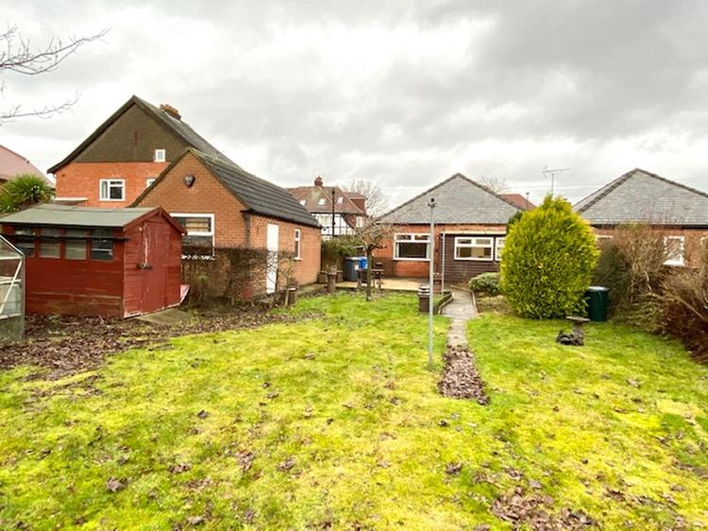Bungalow
A superb freehold development opportunity to acquire a rectangular level parcel of land with planning permission for the erection of two stylish four bedroomed detached dwellings situated in a very popular non-estate residential location.
Planning permission has been approved by Derby City Council under reference DCC/19/00755/OUT. This is subject to the existing bungalow being demolished. An alternative scheme may well be considered subject to the usual planning consents.
The bungalow itself has a double fronted appearance constructed of traditional brick beneath a pitched slate roof and in brief the uPVC double glazed, gas centrally heated living accommodation consists of side entrance porch with a inner L-shaped hallway, rear sitting room, breakfast kitchen room with built in appliances, conservatory/utility, two double bedrooms both fitted with wardrobes and a recently upgraded shower room. Outside the property is set nicely back from the road behind a neat fore garden with a tarmacadam driveway providing ample car standing space and leads to the single detached brick built garage with up and over door. To the rear there is a extremely well kept garden which is mainly lawned and enjoys a southerly aspect.
The property enjoys an exceedingly popular location in the sought after suburb of Littleover which boasts an excellent range of private, secondary and infant schools along with recreational facilities, numerous shopping parades and being conveniently positioned for Derby's inner ringroad and the city centre.
The sale provides a genuine opportunity for a discerning purchaser looking to acquire an ideal development opportunity or retirement home enjoying a well regarded and convenient residential location.
Entered by PVC door.
With moulded coving to ceiling, central heating radiator.
With uPVC double glazed window to the rear elevation. The focal point of the room is the gas fire incorporating a coal living flame effect with a marble in-situ back and hearth with a wood surround and mantle, built in glazed cupboard, decorative coving to ceiling, ornamental rose, television point and central heating radiator.
With uPVC double glazed window to the rear elevation. The fitted kitchen comprises a range of wall mounted cupboard with matching base units, drawers, preparation surface, sink and drainer with mixer tap and splashback tiling. Integrated appliances comprise a double oven with a separate gas hob, space for fridge/freezer, breakfast bar and central heating radiator.
Being part brick construction, uPVC double glazed windows, preparation surface with plumbing for washing machine, built in cupboards, wall mounted Dimplex heater and double glazed PVC door to the side.
With uPVC double glazed window to the front elevation, fitted wardrobes with dressing table and central heating radiator.
With uPVC double glazed window to the front elevation, fitted wardrobes with dressing table and central heating radiator.
With uPVC double glazed window to the side elevation. The quality fitted and thoughtfully designed shower room consists of a double shower tray with glazed shower screen with shower unit over, tiling to the walls and floor, low level wc in white with pedestal wash hand basin with mixer tap and a range of downlighters, shaver point and central heating radiator.
The property sits on a deep plot with a neat fore garden which is mainly lawned with brick built low level wall and adjacent tarmacadam driveway provides ample car standing space and leads to the single detached brick built garage measuring 21'2" x 10'5" with pitched roof, power and lighting and uPVC double glazed window and door to side. To the rear there is a pleasant and well kept garden with full width patio, the garden being lawned with boundary hedge and enjoys a southerly aspect.
The site is sold subject to or with the benefit of any Rights of Way, Wayleaves, Easements, Restrictive Covenants, which may exist whether mentioned in these particulars or not. For further information in relation to these matters please refer to the legal pack.
Freehold.
Auction Details:
The sale of this property will take place on the stated date by way of Auction Event and is being sold as Unconditional with Fixed Fee.
Binding contracts of sale will be exchanged at the point of sale.
All sales are subject to SDL Property Auctions’ Buyers Terms. Properties located in Scotland will be subject to applicable Scottish law.
Auction Deposit and Fees:
The following deposits and non- refundable auctioneer’s fee apply:
• 10% deposit (subject to a minimum of £5,000)
• Buyer’s Fee of £1,500 inc. VAT
The Buyer’s Fee does not contribute to the purchase price, however it will be taken into account when calculating the Stamp Duty Land Tax for the property (known as Land and Buildings Transaction Tax for properties located in Scotland), because it forms part of the chargeable consideration for the property.
There may be additional fees listed in the Special Conditions of Sale, which will be available to view within the Legal Pack. You must read the Legal Pack carefully before bidding.
Additional Information:
For full details about all auction methods and sale types please refer to the Auction Conduct Guide which can be viewed on the SDL Property Auctions’ home page.
This guide includes details on the auction registration process, your payment obligations and how to view the Legal Pack (and any applicable Home Report for residential Scottish properties).
Guide Price & Reserve
Each property sold is subject to a Reserve Price. The Reserve Price will be within + or – 10% of the Guide Price. The Guide Price is issued solely as a guide so that a buyer can consider whether or not to pursue their interest. A full definition can be found within the Buyers Terms.
