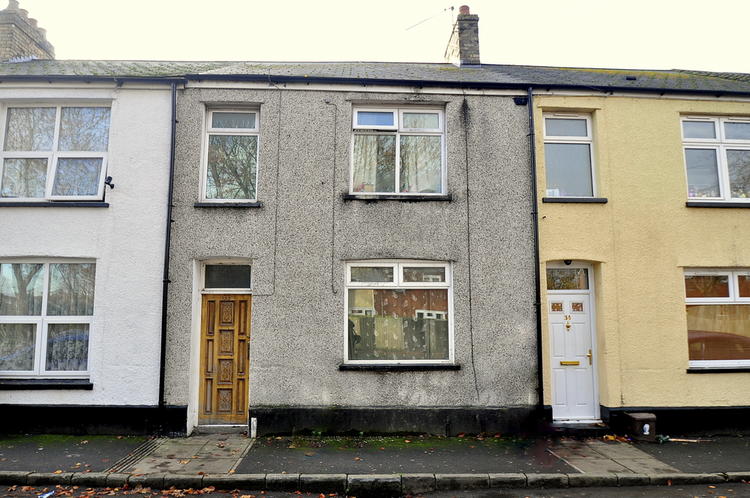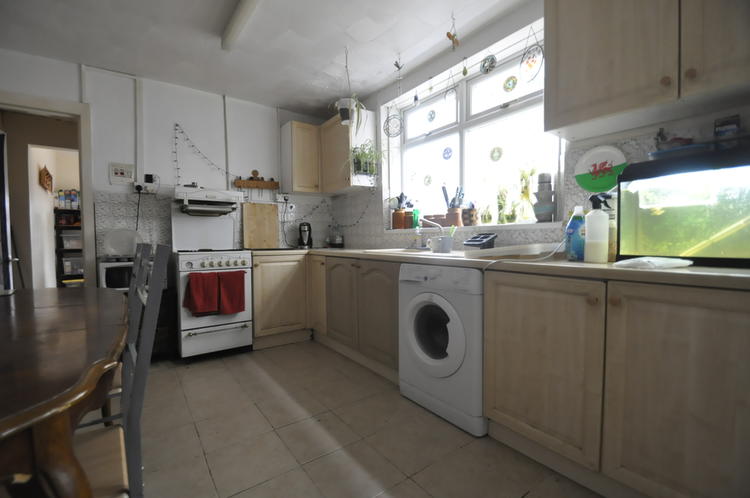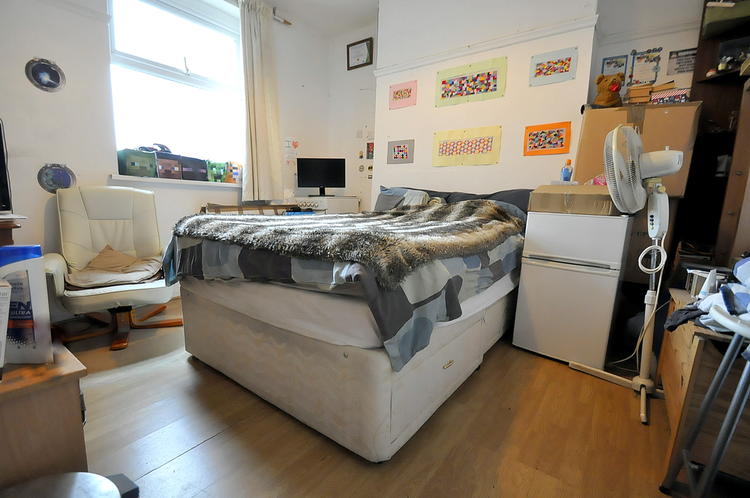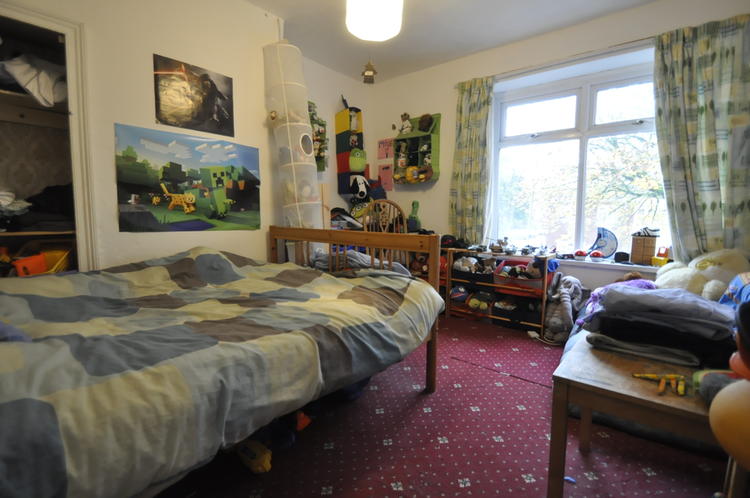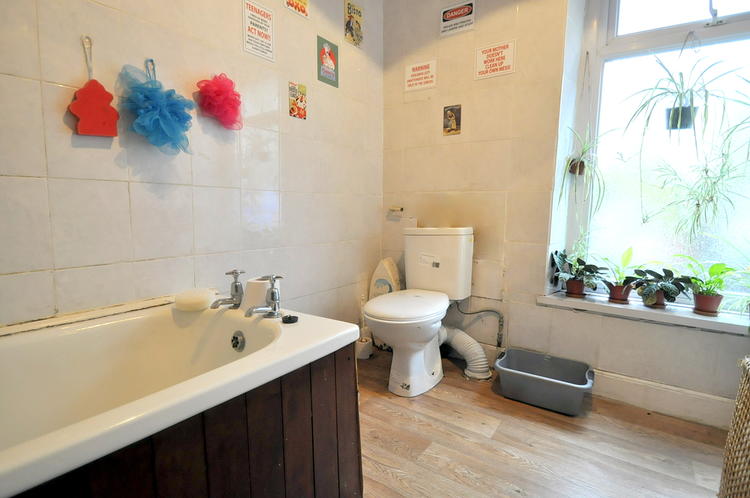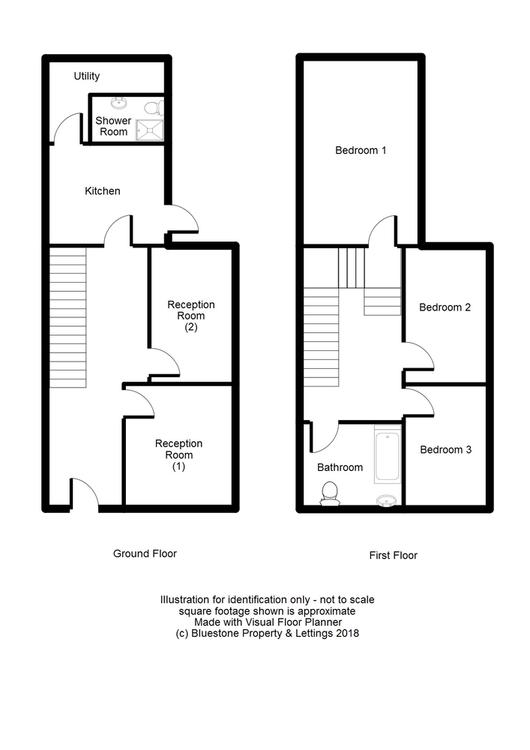Terraced House
Bluestone Estate Agents are delighted to offer this spacious 3 bed house. This property is a great sized house, offering plenty of space with 2 large reception rooms, a large kitchen and 2 bathrooms, plus a garden too. In a great location close to local amenities and schools, close to the hospital and the city centre, it will appeal to those who like to be within walking distance of everything they need. The property offers plenty of potential to investors.
The first of 2 large reception rooms offers a good sized and light space. The room is decorated with cream walls and laminate flooring. The large window fills the room with lots of natural light.
The second reception room is decorated with cream walls and laminate flooring. The reception room is again a great sized room, offering plenty of options for uses, and making living easy and comfortable. This room is currently used as a bedroom, but could also be used as a dining room or second living room.
Walking towards the back of the property, you enter into the large kitchen. With white walls, tiled floor and light wooden cabinets, the kitchen offers a bright and airy space. The large window fills the room with plenty of natural light and looks out onto the garden. There is plenty of space in the kitchen for white goods, and even a good sized table and chairs. The back door also leads out onto the garden
At the end of the kitchen, the property benefits from a separate utility room, allowing more space for white goods and storage just outside of the kitchen. The extra space makes living even easier, and frees up even more space in the kitchen.
Next to the utility room and kitchen, you will find a useful downstairs shower room. This shower room consists of a toilet, wash basin and shower.
The first of the 3 bedrooms is a large double bedroom at the far end of the property. The bedroom is decorated with white walls and carpeted throughout. There is plenty of room for a double bed and additional furniture. There is currently even a sofa in this bedroom.
The second bedroom is another generously bright room. The room is again decorated with simple white walls and carpeted throughout. The large window fills the room with plenty of light. There is space for a double bed and additional furniture.
The third bedroom is a similar size to the second bedroom, so another good sized double room. The room is decorated with cream walls and carpet throughout, and another large window fills the room with plenty of natural light. This room also benefits from an alcove with shelves for extra storage alongside space for additional furniture.
The main bathroom is a large bathroom with white toilet, white wash basin and a white bath with wood panelled sides. The bathroom is decorated with tiles around all the walls and laminate flooring. The large window fills the room with lots of natural light. The bathroom also benefits from a large radiator to keep the bathroom warm and comfortable.
Freehold.
Auction Details:
The sale of this property will take place on the stated date by way of Auction Event and is being sold as Conditional with Reservation Fee (England and Wales).
Contracts of sale will not be immediately exchanged. As the successful buyer, you will enter into a 40 business-day exclusivity agreement with the seller, in which to exchange contracts and complete. Please refer to our Auction Conduct Guide for further information on our auction types and sale methods.
All sales are subject to SDL Property Auctions’ Buyers Terms. Properties located in Scotland will be subject to applicable Scottish law.
Auction Fees:
The following non- refundable auctioneers fee applies:
• Reservation Fee of 4.8% of the purchase price for properties sold for up to £250,000, or 3.6% of the purchase price for properties sold for over £250,000 (in all cases, subject to a minimum of £6,000 inc. VAT). For worked examples please refer to the Auction Conduct Guide.
The Buyer’s Fee does not contribute to the purchase price, however it will be taken into account when calculating the Stamp Duty Land Tax for the property (known as Land and Buildings Transaction Tax for properties located in Scotland), because it forms part of the chargeable consideration for the property.
There may be additional fees listed in the Special Conditions of Sale, which will be available to view within the Legal Pack. You must read the Legal Pack carefully before bidding.
Additional Information:
For full details about all auction methods and sale types please refer to the Auction Conduct Guide which can be viewed on the SDL Property Auctions’ home page.
This guide includes details on the auction registration process, your payment obligations and how to view the Legal Pack (and any applicable Home Report for residential Scottish properties).
Guide Price & Reserve Price
Each property sold is subject to a Reserve Price. The Reserve Price will be within + or – 10% of the Guide Price. The Guide Price is issued solely as a guide so that a buyer can consider whether or not to pursue their interest. A full definition can be found within the Buyers Terms.
