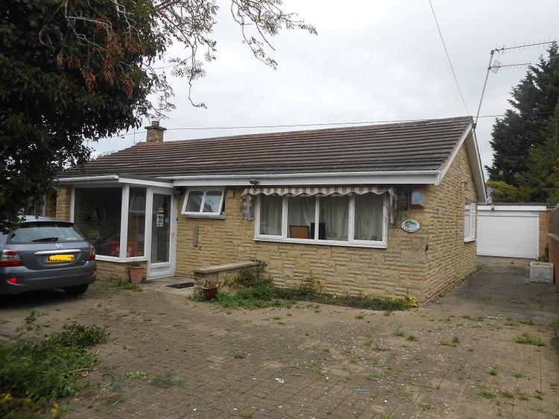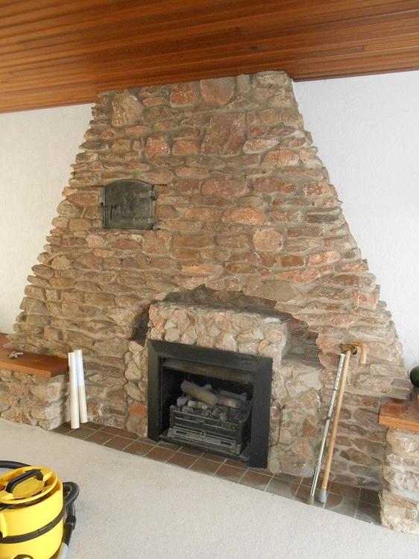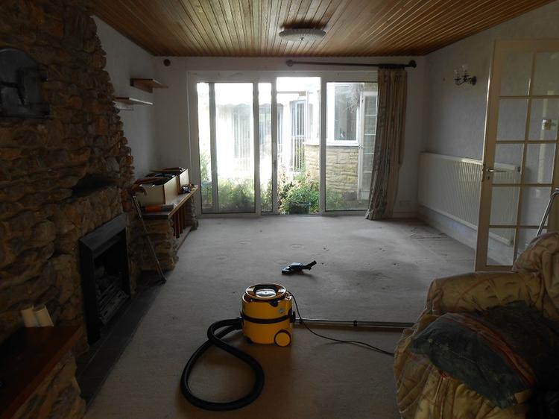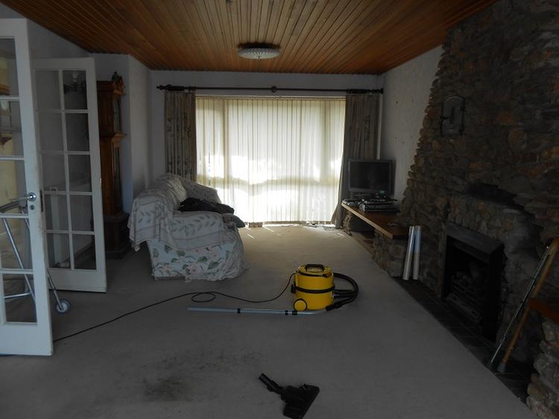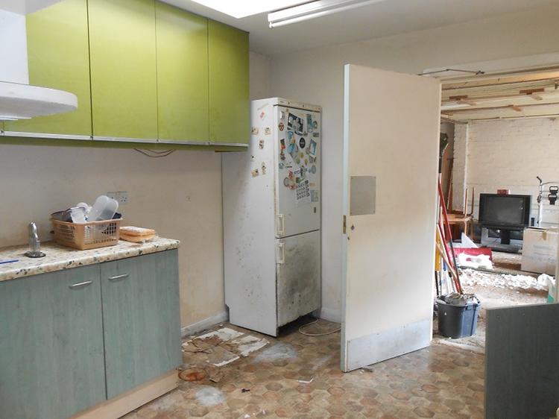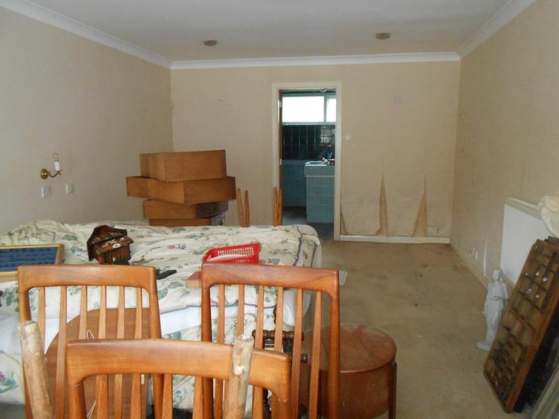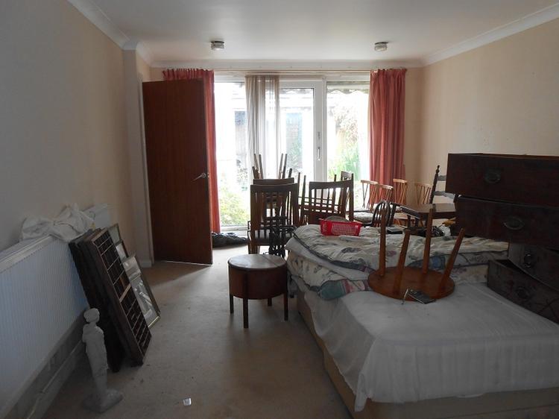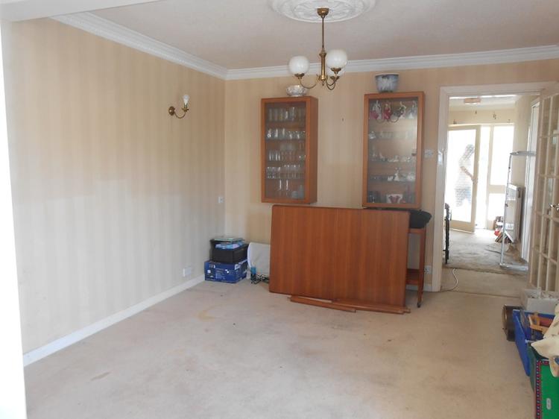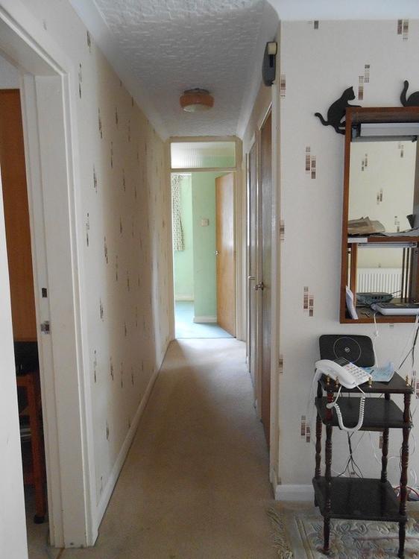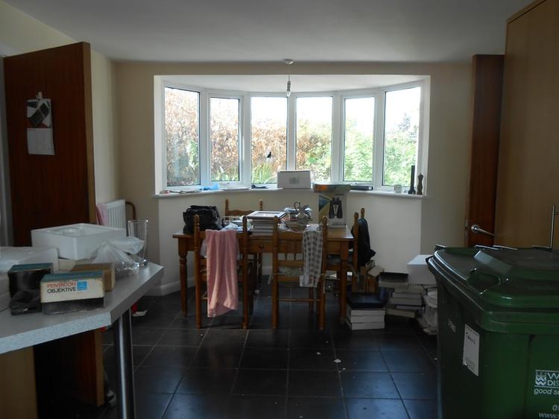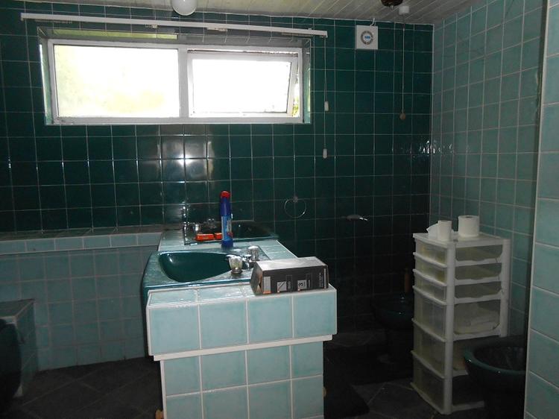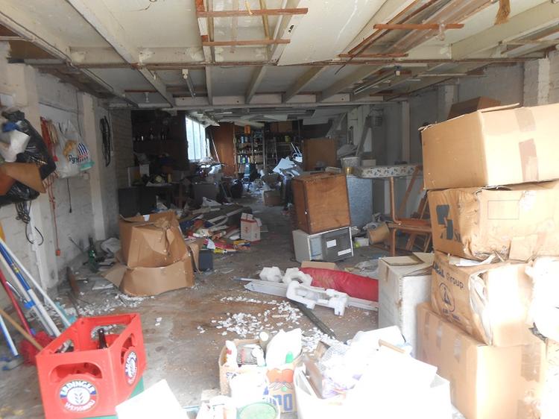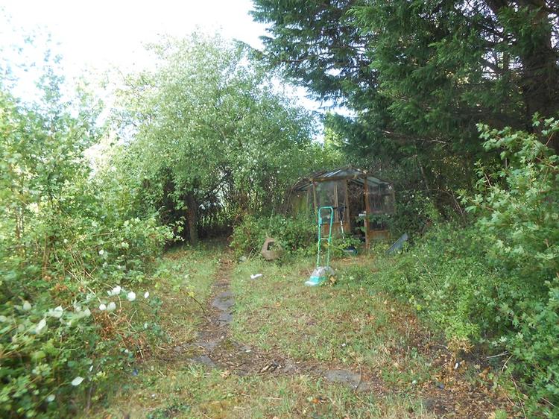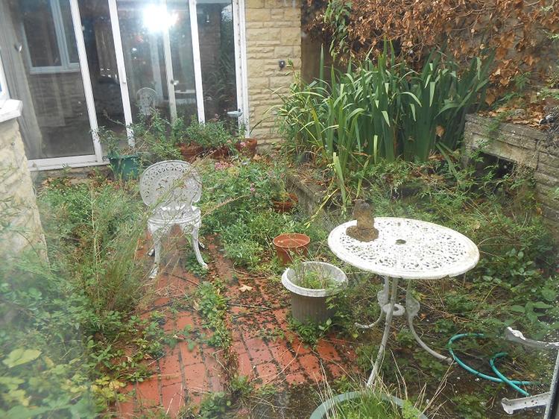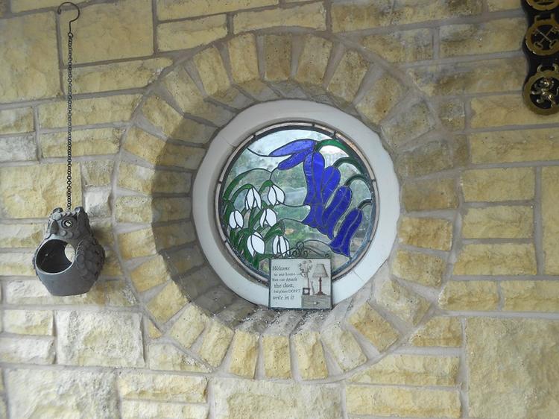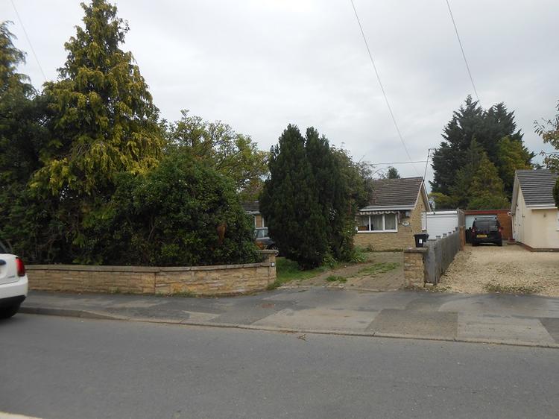Bungalow
A rare opportunity to acquire this spacious detached bungalow in need of modernisation and offering huge potential to refurbish and add value.
Accommodation comprises briefly: entrance porch, 3/4 double bedrooms, 2/3 reception rooms, kitchen/diner, utility, 2 bathrooms, cloakroom, large garage/workshop. front and rear gardens and driveway parking.
South Littleton is a popular village with a range of amenities including village shop and post office, primary school, fish and chip shop, and Parish Church. It is situated approximately 4 miles from Evesham, a picturesque riverside market town located on the River Avon and on the edge of the Cotswolds, a well-known attractive tourist area, and lies roughly equidistant between the larger towns of Worcester, Cheltenham and Stratford Upon Avon (each 30 minutes away).
The town provides a wide range of services including a hospital, primary, secondary schools, South Worcestershire College, and a variety of leisure activities including an Arts Centre and the Regal Cinema, as well as an array of shops and restaurants.
Evesham is ideally located at the junction of the A46 and A44 trunk roads with good access to the M5 (10 miles), M40 (22 miles) and M42 (17 miles). Rail links are good with London Paddington reached in 1 3/4 hours on the Cotswold line. Birmingham International Airport is 40 minutes away by trunk roads and the M42.
With PVC double-glazed door and windows, overhead light point and tiled floor. Obscure glazed timber frame door leads through to the hallway
with 2 overhead light points, radiator, carpet flooring, and doors leading to bathroom, lounge, kitchen, bedrooms 2 and 3, and 2 cupboards
with PVC double glazed window to front elevation, PVC sliding patio doors to inner courtyard, carpet flooring, 2 overhead light points and 2 wall light points, 2 radiators, fireplace with shelving, and TV point
with patio doors to the inner courtyard, carpet flooring, overhead light point and 2 wall points, radiator, roof light, and door to boiler room
with double glazed bay window overlooking the inner courtyard, and UPVC double glazed window to the side elevation, tiled flooring, overhead light point and recessed spot lighting, 2 radiators, and modern fitted wall and base units with integrated appliances including electric oven and grill, electric hob, fridge freezer and extractor hood.
with single glazed timber framed window to inner courtyard, tiled flooring, 3 overhead light points, wood panelled ceiling, doors leading to 2 rear bedrooms, utility, cloakroom, and side entrance porch
with vinyl flooring, 2 roof lights, wall and base units with sink, and door to garage
with roof light, tiled floor, overhead light point, radiator, WC and corner basin
with PVC obscure glazed window to front elevation, tiled flooring, turquoise suite comprising bath, vanity unit and WC
with UPVC doubleglazed door and side lights to the inner courtyard, carpet flooring, 6 overhead light points and 2 wall light points, radiator and door to ensuite
with obscure double glazed window to rear elevation, tiled walls and flooring, 5 overhead light points, chrome effect towel rail, bathroom suite including his and hers basins inset into unit, bath, WC, bidet and separate shower
with PVC double glazed window to front elevation, carpet flooring, overhead light point and 2 wall light points, radiator, and built-in wardrobe
with PVC double glazed window to side elevation, carpet flooring, overhead light point, radiator, and 2 fitted wardrobes
with PVC sliding door to rear garden, carpet flooring, 2 overhead recessed spot lights and 2 wall light points, 2 radiators, telephone point, and wall shelving
with roller shutter door to front, part timbered walls to rear with part glazed door to rear and PVC windows, power and light.
With front and rear gardens and driveway parking for several vehicles.
Freehold.
Auction Details:
The sale of this property will take place on the stated date by way of Auction Event and is being sold as Conditional with Reservation Fee (England and Wales).
Contracts of sale will not be immediately exchanged. As the successful buyer, you will enter into a 40 business-day exclusivity agreement with the seller, in which to exchange contracts and complete. Please refer to our Auction Conduct Guide for further information on our auction types and sale methods.
All sales are subject to SDL Property Auctions’ Buyers Terms. Properties located in Scotland will be subject to applicable Scottish law.
Auction Fees:
The following non- refundable auctioneers fee applies:
• Reservation Fee of 4.8% of the purchase price for properties sold for up to £250,000, or 3.6% of the purchase price for properties sold for over £250,000 (in all cases, subject to a minimum of £6,000 inc. VAT). For worked examples please refer to the Auction Conduct Guide.
The Buyer’s Fee does not contribute to the purchase price, however it will be taken into account when calculating the Stamp Duty Land Tax for the property (known as Land and Buildings Transaction Tax for properties located in Scotland), because it forms part of the chargeable consideration for the property.
There may be additional fees listed in the Special Conditions of Sale, which will be available to view within the Legal Pack. You must read the Legal Pack carefully before bidding.
Additional Information:
For full details about all auction methods and sale types please refer to the Auction Conduct Guide which can be viewed on the SDL Property Auctions’ home page.
This guide includes details on the auction registration process, your payment obligations and how to view the Legal Pack (and any applicable Home Report for residential Scottish properties).
Guide Price & Reserve Price
Each property sold is subject to a Reserve Price. The Reserve Price will be within + or – 10% of the Guide Price. The Guide Price is issued solely as a guide so that a buyer can consider whether or not to pursue their interest. A full definition can be found within the Buyers Terms.
