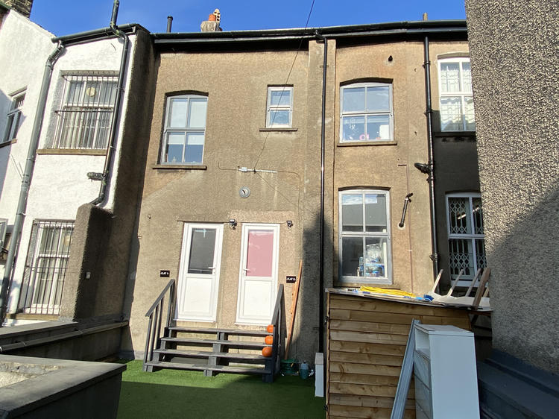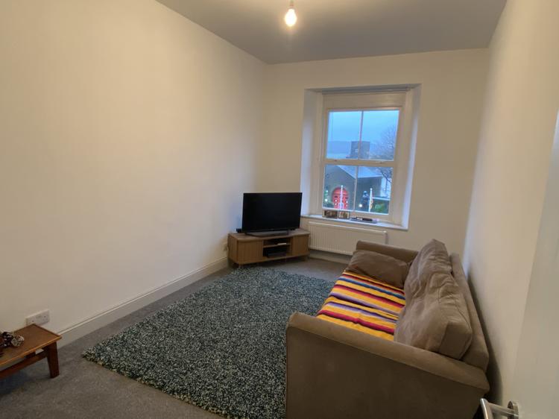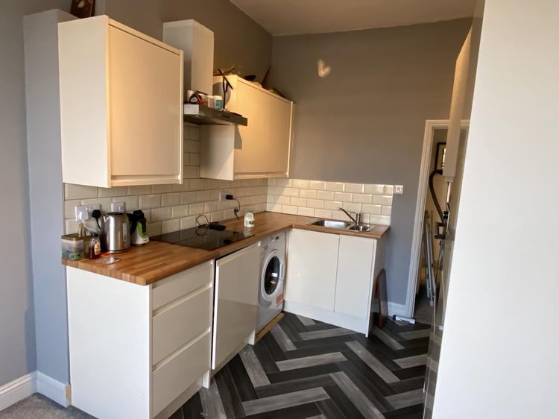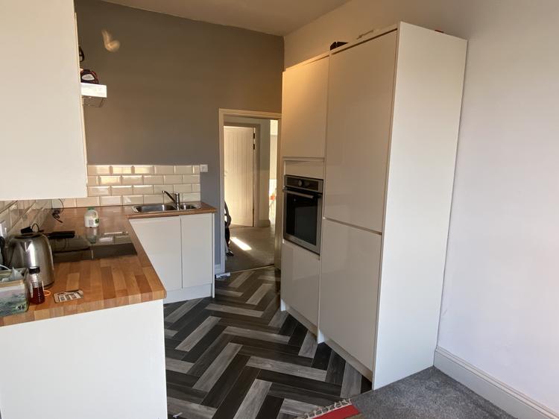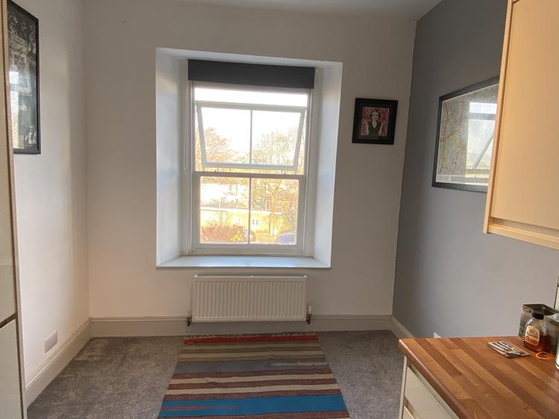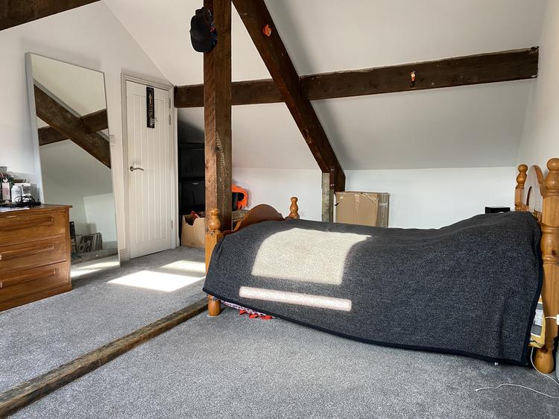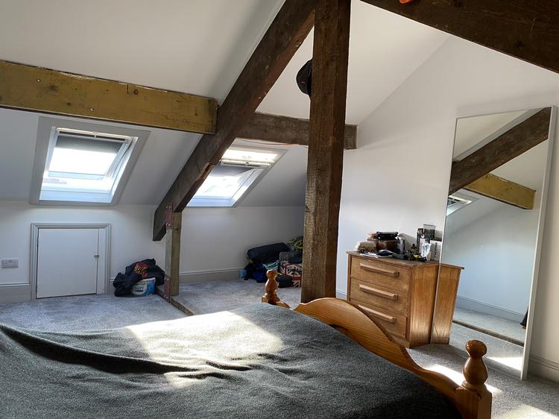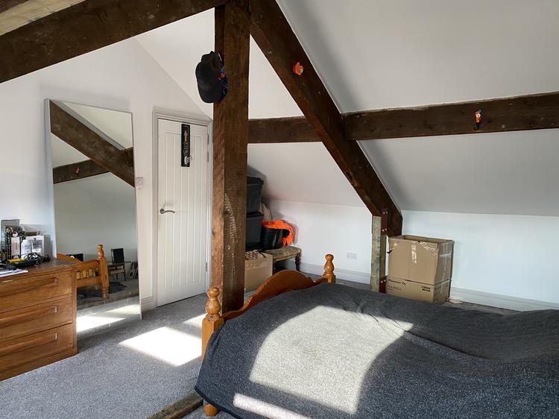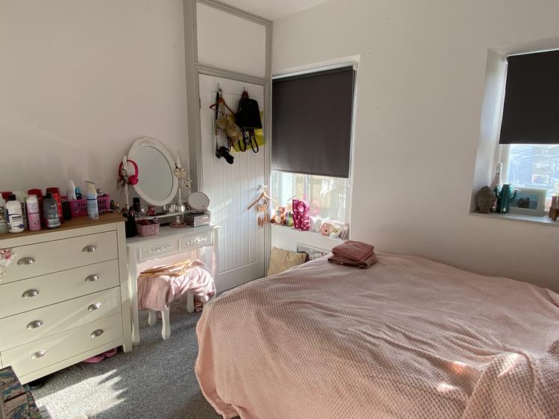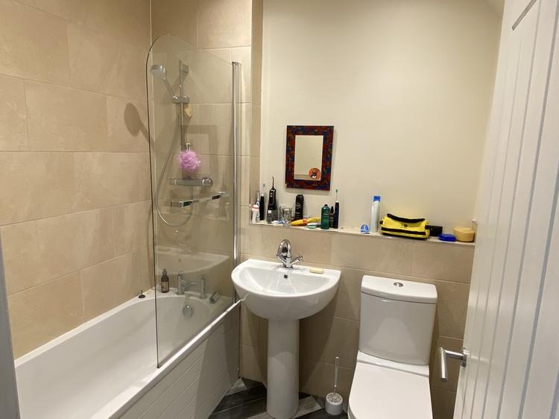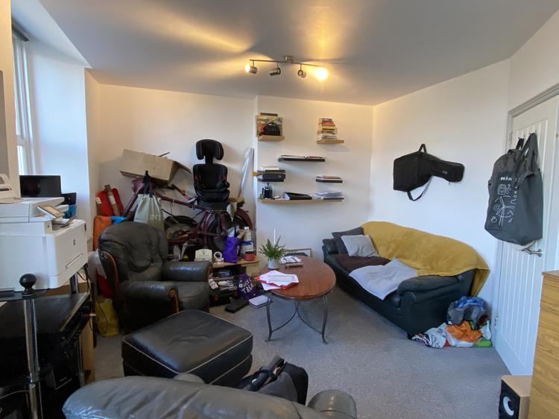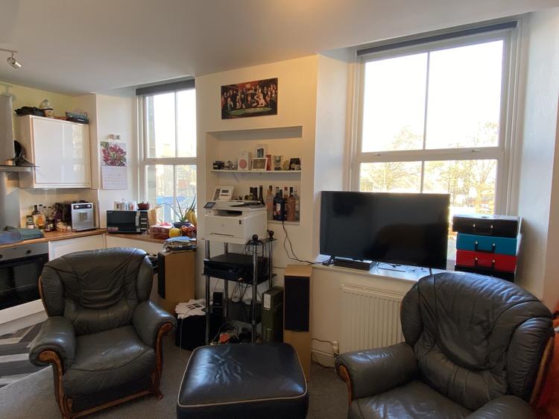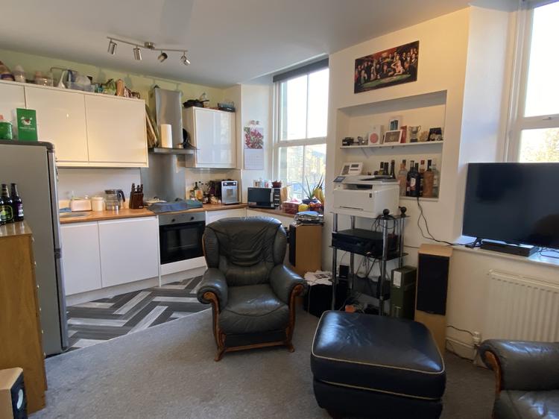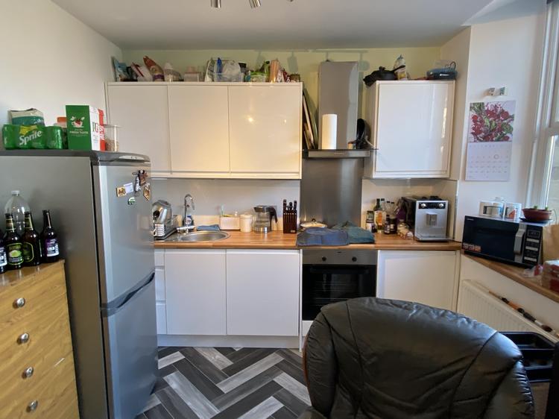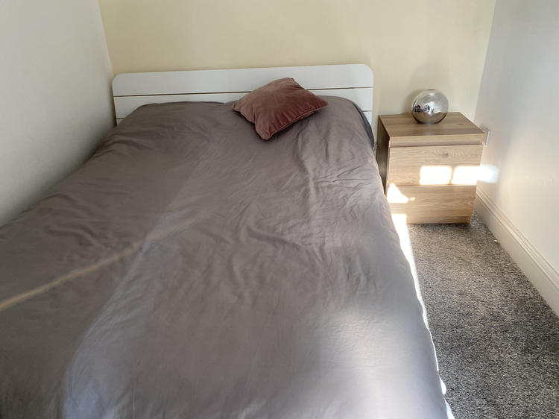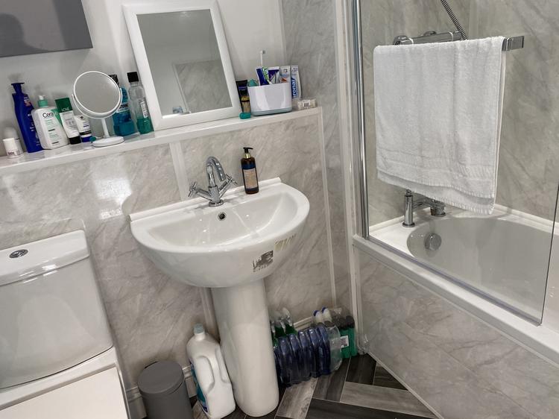Block of Apartments
Flat 1 – A two bedroom maisonette comprising of; Main entrance with staircase to first floor landing. Spacious lounge with large window over looking Market Street. Modern kitchen/diner also overlooking Market Street. Bathroom with shower over bath. Second double bedroom. Staircase to second floor which is home to the master bedroom, exposed wooden beams give this space bags of character.
Flat 2 – A one bedroom flat comprising of main entrance and hallway, kitchen/lounge/diner with windows overlooking Market Street. Bathroom with shower over bath and large double bedroom.
An excellent investment opportunity with two excellently renovated flats with tenants in situ. Current monthly rental income of £930. Both flats are accessed from Back Market Street in Carnforth a prime location as Market Street is the main street running through Carnforth and is home to a variety of shops, a doctor’s surgery and train station. Supermarkets are a short walk around the corner. The main staircase brings you from the ground floor up to the terrace which offers both flats the opportunity to have some private outdoor space.
Both flats were renovated just 18 months ago to a good and modern standard and have been tenanted since. Both flats are double glazed throughout and have gas central heating.
Ceiling light point, Power points, Double glazed window to front elevation. Radiator with TRV. Grey carpet and walls painted white.
Cream gloss kitchen units with butcher block wood effect worktops. Hotpoint appliances including oven, hob, fridge/freezer and washing machine. 1.5 stainless steel sink. Ceiling light point. Double glazed window to front elevation. Radiator with TRV. Vinyl floor covering in kitchen and grey carpet to dining area. Walls painted grey.
White bath with mixer taps, mixer shower over bath. Glass shower screen. White pedestal sink with mixer tap. White w.c. Walls tiled in light brown/beige tiles.
Set within the roof space with exposed wooden beams. Two velux windows. Ceiling light point. Walls painted white. Grey carpet.
Ceiling light point. Power points. Two double glazed windows to rear elevation. Radiator with TRV. Cupboard house ‘Ideal logic 24’ combi boiler. Grey carpet. Walls painted white.
Cream gloss kitchen with butcher block wood effect worktops. Electric oven and hob. Stainless steel sink with mixer tap. Extractor fan. Two double glazed windows to front elevation. Integrated washing machine. Integrated fridge with freezer compartment. Vinyl flooring to kitchen area. Grey carpet. Walls painted white. Radiator with TRV.
Ceiling light point. Power points. Double glazed window to rear elevation. Cupboard housing ‘Ideal logic 24’ combi boiler. Radiator with TRV
White bath with mixer taps. Shower over bath. Glass shower screen. White pedestal sink with mixer taps. White W.C. Chrome towel radiator. Grey shower boarding. Walls painted white. Vinyl floor covering.
The site is sold subject to or with the benefit of any Rights of Way, Wayleaves, Easements, Restrictive Covenants, which may exist whether mentioned in these particulars or not. For further information in relation to these matters please refer to the legal pack.
Leasehold.
Auction Details:
The sale of this property will take place on the stated date by way of Auction Event and is being sold as Unconditional with Variable Fee (England and Wales).
Binding contracts of sale will be exchanged at the point of sale.
All sales are subject to SDL Property Auctions’ Buyers Terms. Properties located in Scotland will be subject to applicable Scottish law.
Auction Deposit and Fees:
The following deposits and non- refundable auctioneer’s fees apply:
- 5% deposit (subject to a minimum of £5,000)
- Buyer’s Fee of 4.8% of the purchase price for properties sold for up to £250,000, or 3.6% of the purchase price for properties sold for over £250,000 (in all cases, subject to a minimum of £6,000 inc. VAT). For worked examples please refer to the Auction Conduct Guide.
The Buyer’s Fee does not contribute to the purchase price, however it will be taken into account when calculating the Stamp Duty Land Tax for the property (known as Land and Buildings Transaction Tax for properties located in Scotland), because it forms part of the chargeable consideration for the property.
There may be additional fees listed in the Special Conditions of Sale, which will be available to view within the Legal Pack. You must read the Legal Pack carefully before bidding.
Additional Information:
For full details about all auction methods and sale types please refer to the Auction Conduct Guide which can be viewed on the SDL Property Auctions’ home page.
This guide includes details on the auction registration process, your payment obligations and how to view the Legal Pack (and any applicable Home Report for residential Scottish properties).
Guide Price & Reserve Price
Each property sold is subject to a Reserve Price. The Reserve Price will be within + or – 10% of the Guide Price. The Guide Price is issued solely as a guide so that a buyer can consider whether or not to pursue their interest. A full definition can be found within the Buyers Terms.
