Town house
Situated in a convenient location is this well presented, modern town house which is ideally located close to local amenities, major commuting links and Derby city centre. Benefiting from gas central heating and double glazing the accommodation comprises of entrance hall, downstairs wc, lounge, kitchen/diner, three bedrooms (master bedroom with en-suite), family bathroom and allocated parking for two cars.
Having front elevation door with obscure glass, carpeted stairs rising to first floor, useful storage cupboard, central heating radiator and doors leading into
Having a matching white low level wc with push button flush and pedestal wash hand basin with mixer tap and tile splashbacks, extractor fan and radiator.
Having rear elevation double glazed french doors providing access to the enclosed rear garden, central heating radiator, carpeted flooring and opens into
Having a matching range of floor and wall mounted units with rolled edge work surface over and tile splash backs incorporating stainless steel sink and drainer with mixer tap, integral electric oven with four ring electric hob and extractor hood over, under counter space for a dishwasher, integral washing machine, integral fridge/freezer, space for a dining table, vinyl flooring, front elevation double glazed window and central heating radiator.
Having central heating radiator, useful storage cupboard, stairs rising to second floor and door leading to
Having a matching white three piece suite comprising of low level flush WC, pedestal wash hand basin with mixer tap and tiled splash backs, panelled bath with mixer tap and tile surround. Rear elevation double glazed window with obscure glass, extractor fan, central heating radiator and airing cupboard housing gas central heating boiler and hot water cylinder.
This double bedroom has carpeted flooring, rear elevation double glazed window and central heating radiator.
This double bedroom has carpeted flooring, front elevation double glazed window and central heating radiator.
With front elevation double glazed window and central heating radiator. Has carpeted stairs providing access to second floor.
This spacious master bedroom benefits from a versatile range of fitted wardrobes, central heating radiator, loft access hatch, front elevation double glazed dormer style window and door leading to
Having a matching white three piece suite including pedestal wash hand basin with mixer tap, low level flush WC, and tile splash backs and separate shower cubicle with shower over and sliding glass doors. Rear elevation double glazed skylight, extractor fan and central heating radiator.
To the front of the property there is a low maintenance area incorporating pathway to front entrance door.
To the rear of the property there is an enclosed garden which is mainly laid to lawn incorporating paved patio, gated access to parking area, well stocked flower beds and boundary fencing. The rear of the property enjoys a good degree of natural sunlight and privacy. There is also allocated parking for two cars to the rear of the property.
See Legal Pack.
Auction Details:
The sale of this property will take place on the stated date by way of Auction Event and is being sold as Conditional with Reservation Fee (England and Wales).
Contracts of sale will not be immediately exchanged. As the successful buyer, you will enter into a 40 business-day exclusivity agreement with the seller, in which to exchange contracts and complete. Please refer to our Auction Conduct Guide for further information on our auction types and sale methods.
All sales are subject to SDL Property Auctions’ Buyers Terms. Properties located in Scotland will be subject to applicable Scottish law.
Auction Fees:
The following non- refundable auctioneers fee applies:
• Reservation Fee of 4.8% of the purchase price for properties sold for up to £250,000, or 3.6% of the purchase price for properties sold for over £250,000 (in all cases, subject to a minimum of £6,000 inc. VAT). For worked examples please refer to the Auction Conduct Guide.
The Buyer’s Fee does not contribute to the purchase price, however it will be taken into account when calculating the Stamp Duty Land Tax for the property (known as Land and Buildings Transaction Tax for properties located in Scotland), because it forms part of the chargeable consideration for the property.
There may be additional fees listed in the Special Conditions of Sale, which will be available to view within the Legal Pack. You must read the Legal Pack carefully before bidding.
Additional Information:
For full details about all auction methods and sale types please refer to the Auction Conduct Guide which can be viewed on the SDL Property Auctions’ home page.
This guide includes details on the auction registration process, your payment obligations and how to view the Legal Pack (and any applicable Home Report for residential Scottish properties).
Guide Price & Reserve Price
Each property sold is subject to a Reserve Price. The Reserve Price will be within + or – 10% of the Guide Price. The Guide Price is issued solely as a guide so that a buyer can consider whether or not to pursue their interest. A full definition can be found within the Buyers Terms.
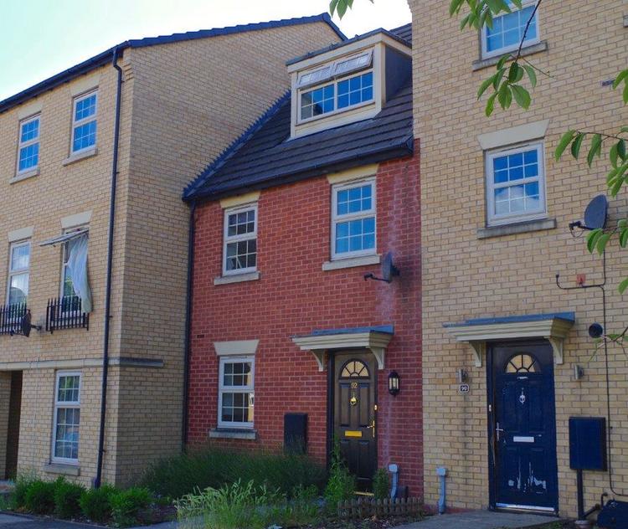
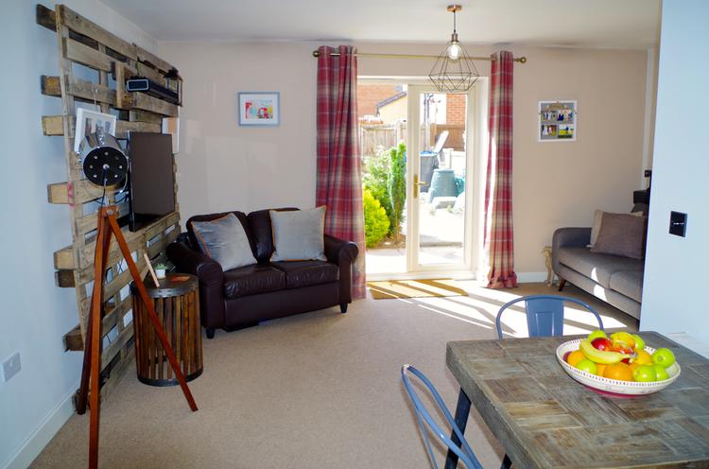
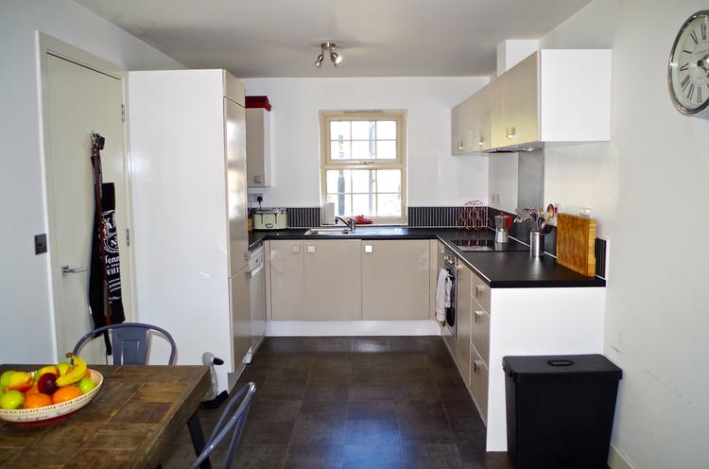
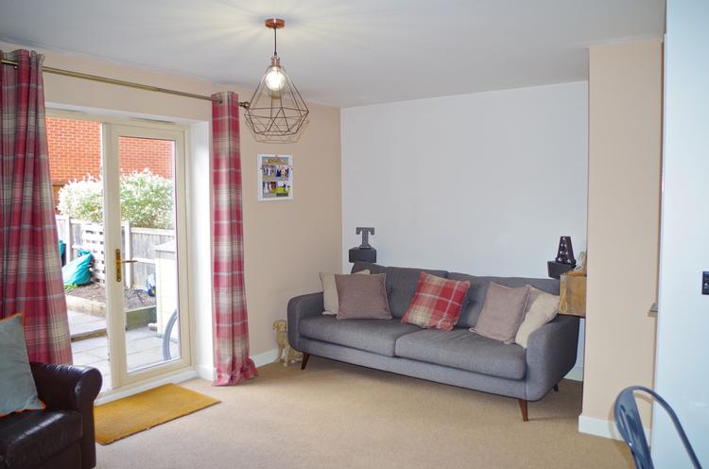
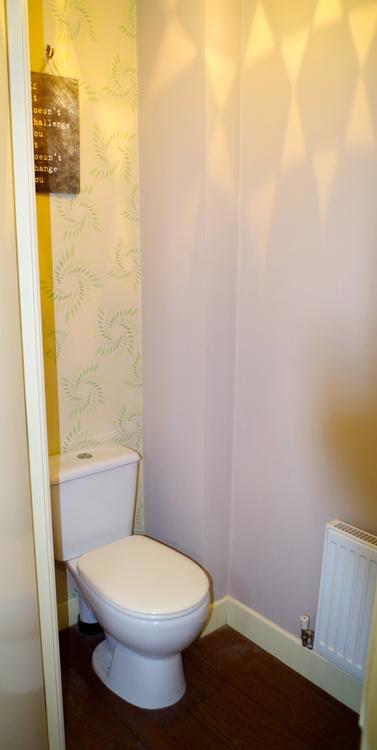
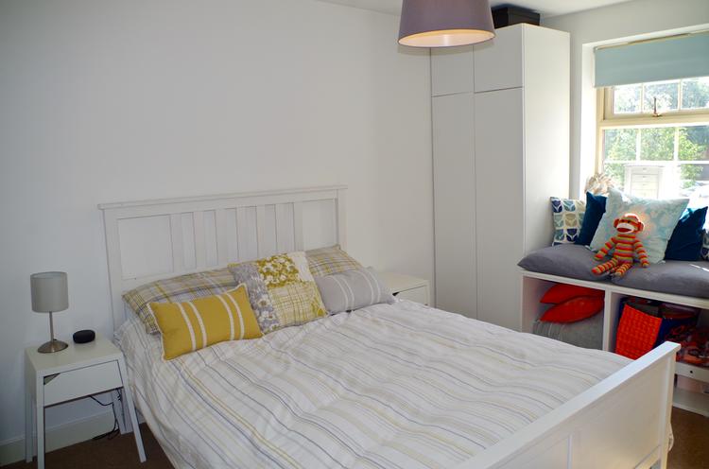
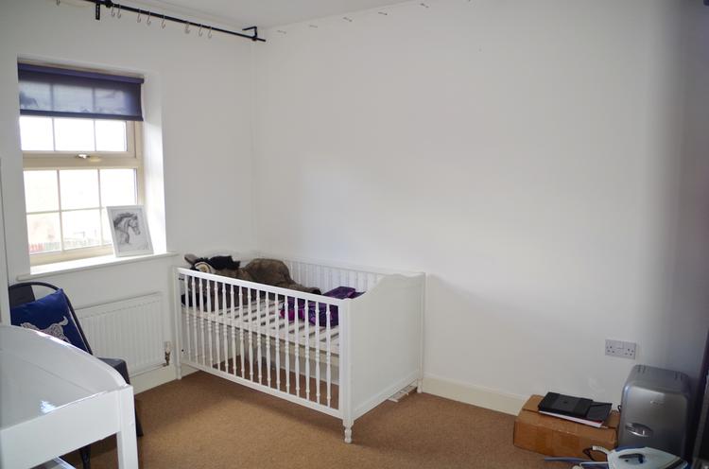
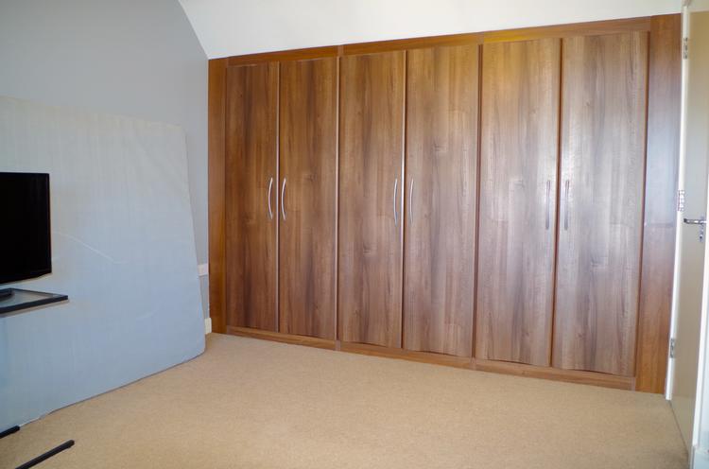
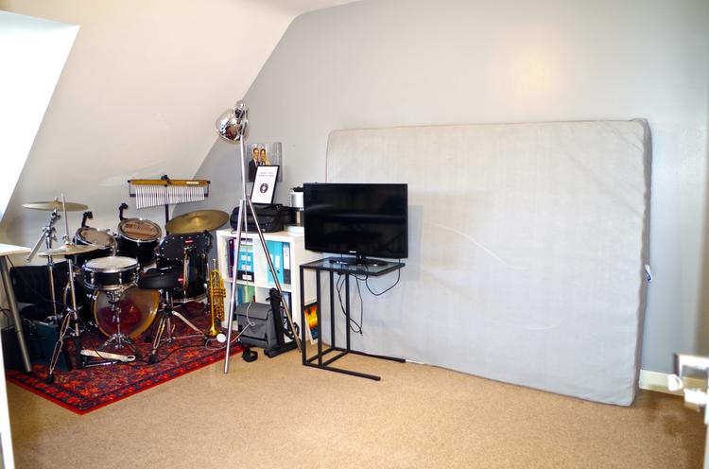
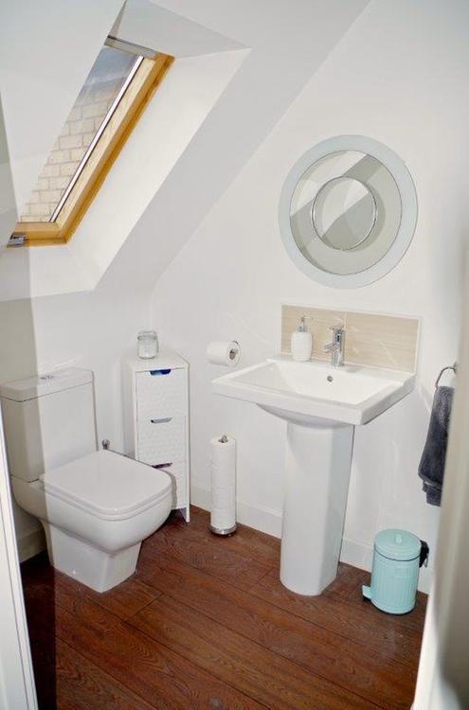
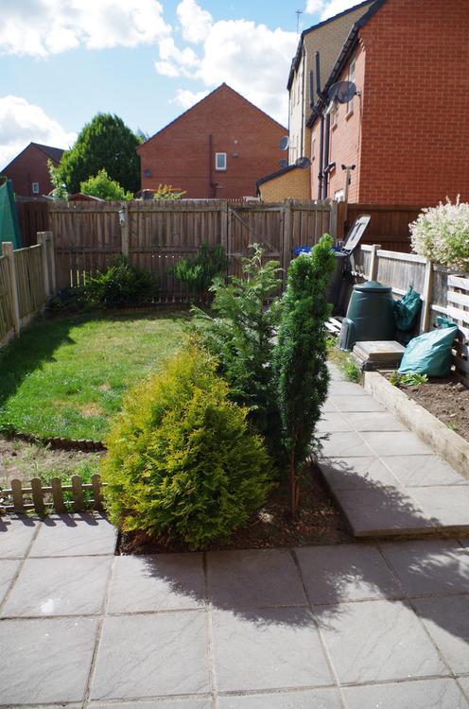





.png)