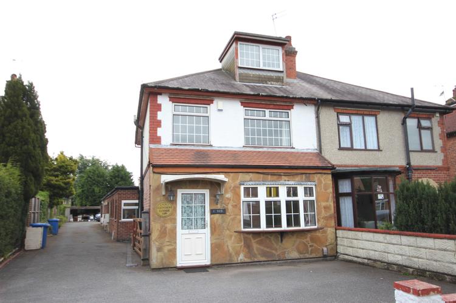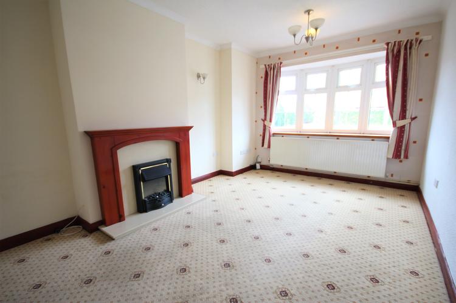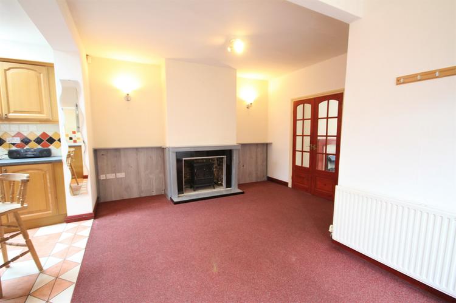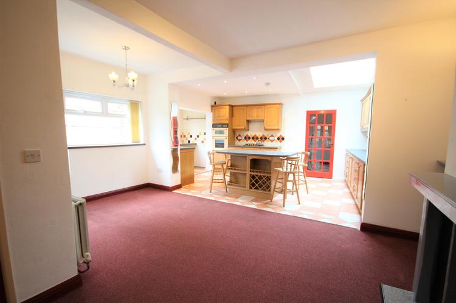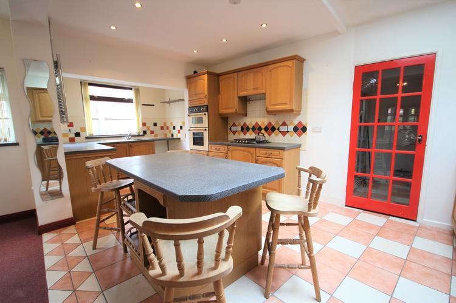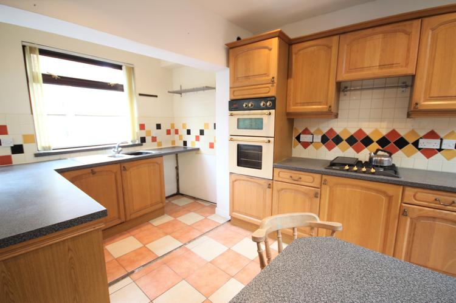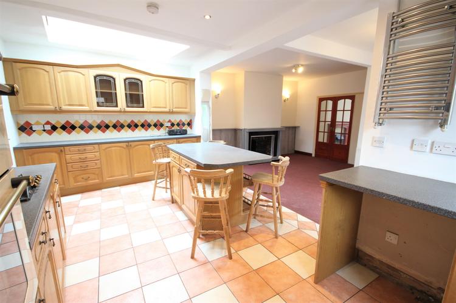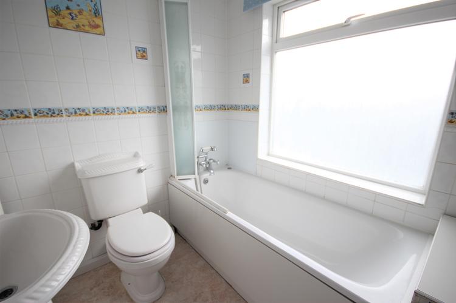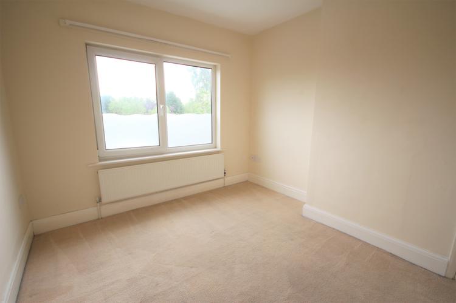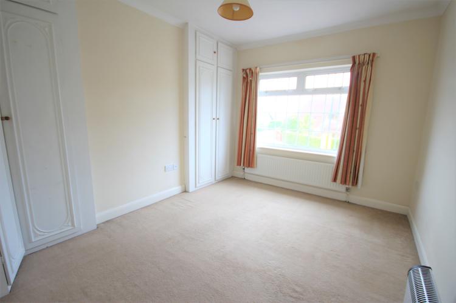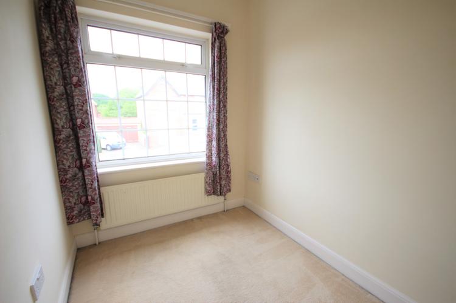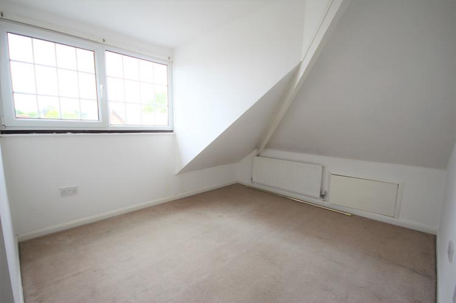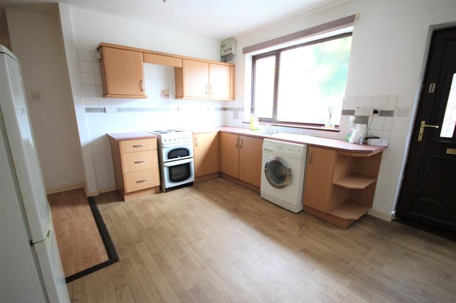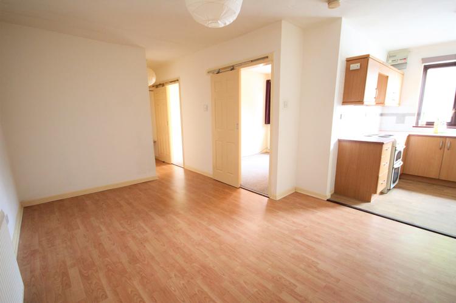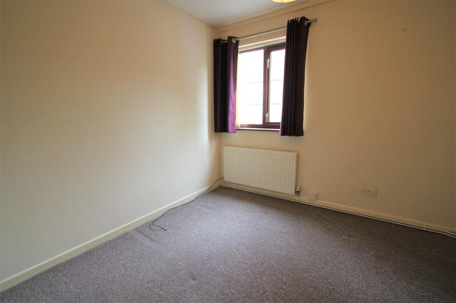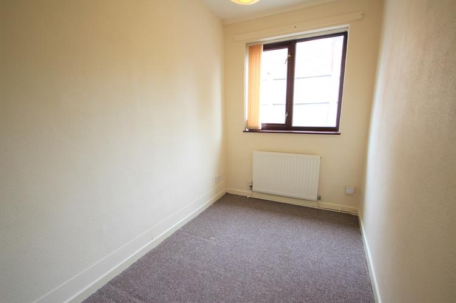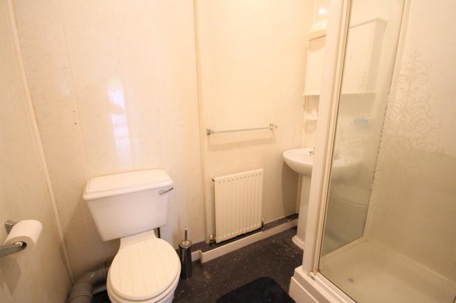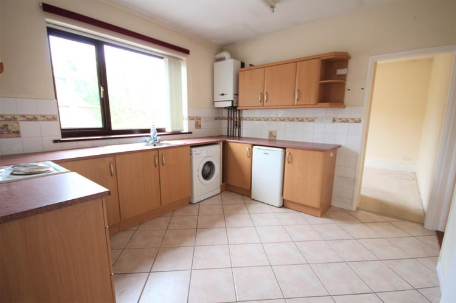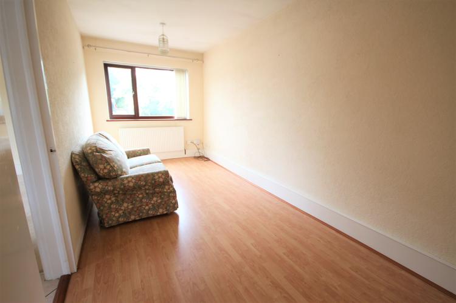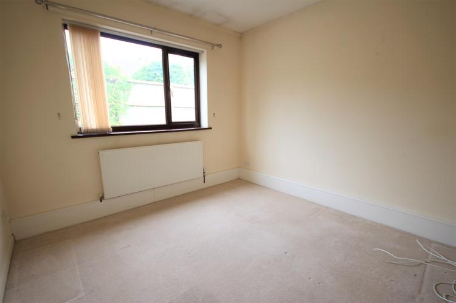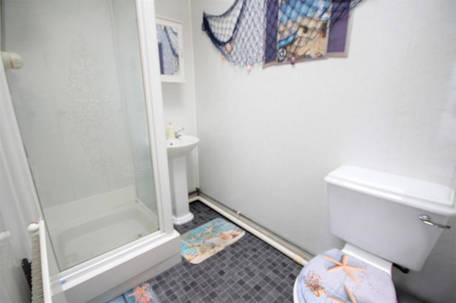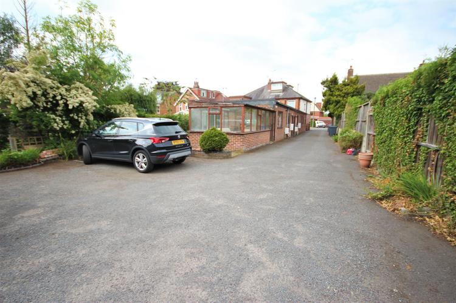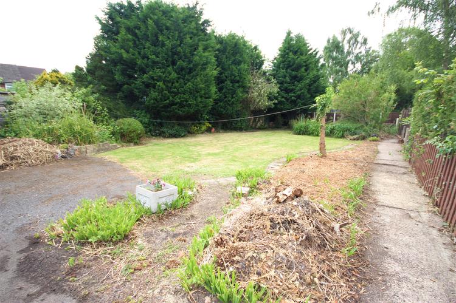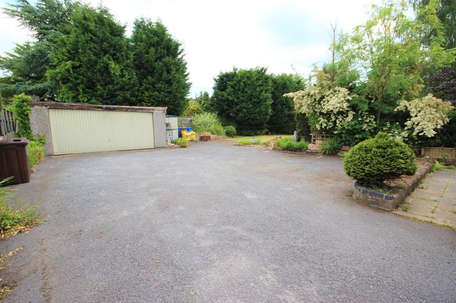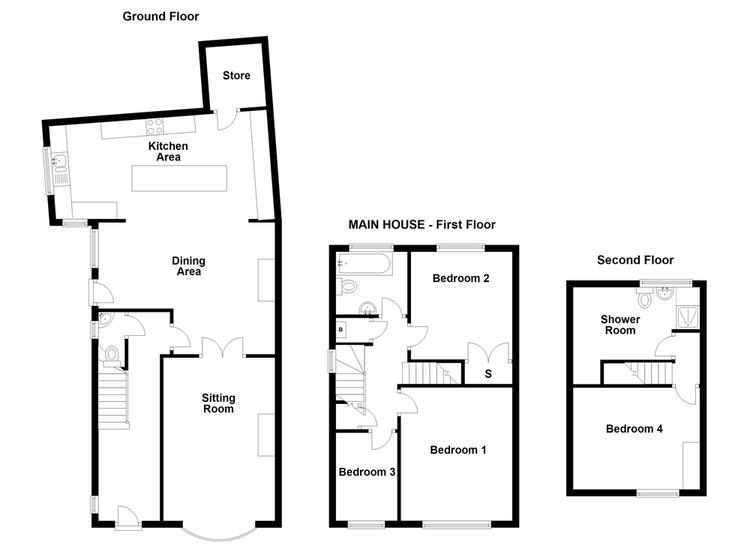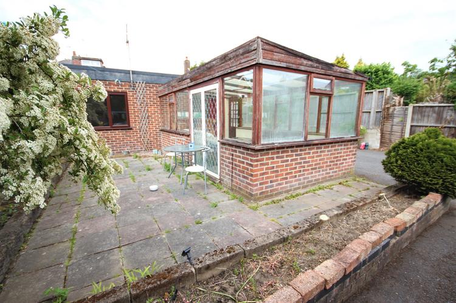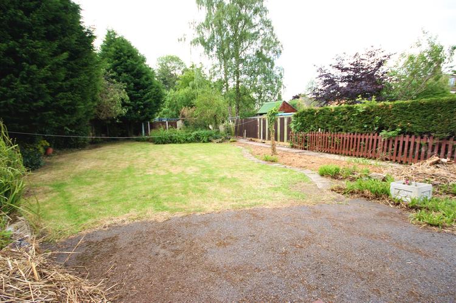Semi-detached house
POTENTIAL BUILDING PLOT (STP)
A four bedroom, semi-detached family home, with two self-contained ground floor Flats (one 1 bed and one 2 bed). The property has previously been a Residential Care Home, but more recently has provided an income as three separate Residential Letting units. Some degree of modernisation is required to realise the full potential. Occupying a generous plot, there is good allowance for driveway car parking with also a double garage and hidden at the rear of the plot is a private, enclosed garden. The property must be viewed to appreciate the potential it has.
Having wood effect laminate flooring and neutral decor with front aspect upvc panelled and part glazed main entrance door, side aspect upvc double glazed window, radiator, telephone point and under stairs storage.
Having wood effect vinyl flooring and neutral decor with toilet, wall mounted corner wash hand basin with chrome hot and cold taps, tiled splashbacks, and side aspect obscure upvc double glazed window.
Carpeted and neutrally decorated with front aspect upvc double glazed bow window, wall lights, electric fire set within and Adam's style fireplace with stone effect hearth, tv point, telephone point and radiator.
Carpeted and neutrally decorated with side aspect upvc obscure glazed door, side aspect upvc double glazed window, radiator, wall lights and fireplace with wooden mantle. The dining area is open plan to;
Having ceramic tiled flooring and neutral decor with front and side aspect upvc double glazed windows, roof light, inset lights to ceiling, a range of fitted wall and floor units to wood panel finish and stone effect roll edge worktop with tiled splashbacks. Centre island breakfast bar, integrated gas hob with extractor hood over, integrated double electric oven, under counter space and plumbing for appliances, inset stainless steel sink with drainer, vegetable preparation and chrome mixer tap and chrome heated towel rail.
To the rear of the kitchen is a generous storage cupboard. This area could be opened up to expose access to Flat A.
Carpeted and neutrally decorated with wooden spindle staircase, side aspect upvc double glazed window, over stairs storage cupboard and storage cupboard housing a BAXI combination boiler.
Carpeted and neutrally decorated with front aspect upvc double glazed window, radiator, and TV point.
Carpeted and neutrally decorated with rear aspect upvc double glazed window, radiator, and TV point.
Carpeted and neutrally decorated with front aspect upvc double glazed window, radiator, and TV point.
Having stone effect vinyl flooring and fully tiled walls with rear aspect obscure upvc double glazed window, pedestal wash hand basin with chrome hot and cold taps, toilet, bathtub with chrome mixer tap having shower attachment, radiator and heated towel rail.
Carpeted and neutrally decorated.
Carpeted and neutrally decorated with front aspect upvc double glazed window, radiator, and access to roof space.
Having stone effect vinyl flooring and neutral decor with rear aspect upvc double glazed window, radiator, toilet, wall mounted wash hand basin with chrome hot and cold taps and shower enclosure with electric shower.
Beyond the flats is a brick-built conservatory with wooden framed double-glazed windows, panelled wooden door entry from driveway and upvc double glazed doors lead onto a small enclosed patio area.
At the foot of the driveway is a detached double garage with metal up and over door.
To the front of the property is an enclosed Tarmacadam driveway with parking space for multiple vehicles. The lengthy driveway continues along the perimeter of the plot, where at the rear you will find further parking, the conservatory, garage, paved rear patio and generous enclosed and private garden. The garden is laid mainly to lawn, but also has tree growth and potting shed.
A two-bedroom, self-contained ground floor flat.
Having wood effect vinyl flooring and neutral decor with side aspect upvc double glazed window, tiled splashbacks, a range of fitted wall and floor units to Beech effect with stone effect roll edge worktop, space for cooker, inset stainless steel sink with drainer and chrome mixer tap, under counter space and plumbing for appliances, radiator and side aspect panelled and part glazed upvc main entrance door. The kitchen area is open plan to:
Having wood effect laminate flooring and neutral decor with tv point, cable point and radiator.
Carpeted and neutrally decorated with side aspect upvc double glazed window, radiator, and telephone point.
Carpeted and neutrally decorated with side aspect upvc double glazed window, radiator, and telephone point.
Accessed via a storage area with wall mounted boiler. Vinyl tiled flooring and having 'wet wall' with toilet, pedestal wash hand basin with chrome hot and cold taps, single shower enclosure with plumbed shower and radiator.
A one-bedroom, self-contained ground floor flat.
With upvc panelled main entrance door, wood effect laminate flooring, neutral decor, and storage cupboard.
Having ceramic tiled flooring and neutral decor with side aspect upvc double glazed window, a range of fitted wall and floor units to Beech effect with stone effect roll edge worktop, space for cooker, inset stainless steel sink with drainer and chrome mixer tap, under counter space and plumbing for appliances, BAXI boiler and radiator.
Having wood effect laminate flooring and neutral decor with rear aspect upvc double glazed window, radiator, TV point, telephone point and cable point.
Carpeted and neutrally decorated with side aspect upvc double glazed window, radiator, and TV point.
Having ceramic tiled effect vinyl flooring and 'wet wall', radiator, single shower enclosure with plumbed shower, pedestal wash hand basin with chrome hot and cold taps, toilet, and roof light.
Freehold.
Auction Details:
The sale of this property will take place on the stated date by way of Auction Event and is being sold as Unconditional with Variable Fee (England and Wales).
Binding contracts of sale will be exchanged at the point of sale.
All sales are subject to SDL Property Auctions’ Buyers Terms. Properties located in Scotland will be subject to applicable Scottish law.
Auction Deposit and Fees:
The following deposits and non- refundable auctioneer’s fees apply:
- 5% deposit (subject to a minimum of £5,000)
- Buyer’s Fee of 4.8% of the purchase price for properties sold for up to £250,000, or 3.6% of the purchase price for properties sold for over £250,000 (in all cases, subject to a minimum of £6,000 inc. VAT). For worked examples please refer to the Auction Conduct Guide.
The Buyer’s Fee does not contribute to the purchase price, however it will be taken into account when calculating the Stamp Duty Land Tax for the property (known as Land and Buildings Transaction Tax for properties located in Scotland), because it forms part of the chargeable consideration for the property.
There may be additional fees listed in the Special Conditions of Sale, which will be available to view within the Legal Pack. You must read the Legal Pack carefully before bidding.
Additional Information:
For full details about all auction methods and sale types please refer to the Auction Conduct Guide which can be viewed on the SDL Property Auctions’ home page.
This guide includes details on the auction registration process, your payment obligations and how to view the Legal Pack (and any applicable Home Report for residential Scottish properties).
Guide Price & Reserve Price
Each property sold is subject to a Reserve Price. The Reserve Price will be within + or – 10% of the Guide Price. The Guide Price is issued solely as a guide so that a buyer can consider whether or not to pursue their interest. A full definition can be found within the Buyers Terms.
