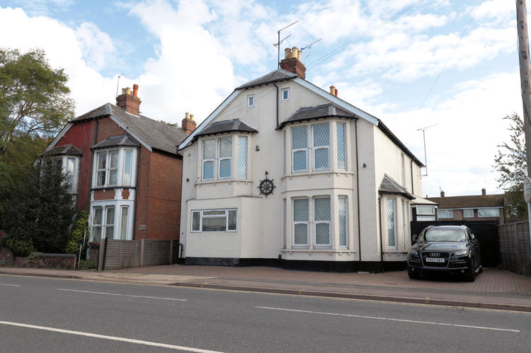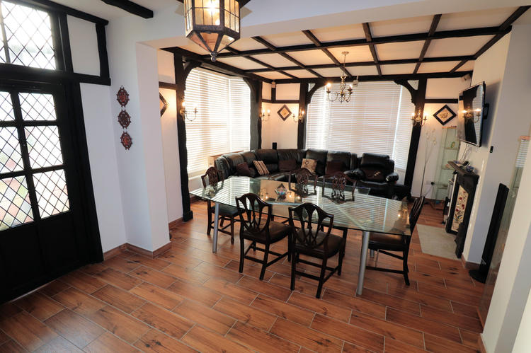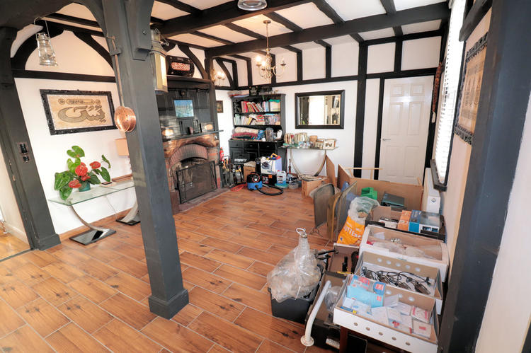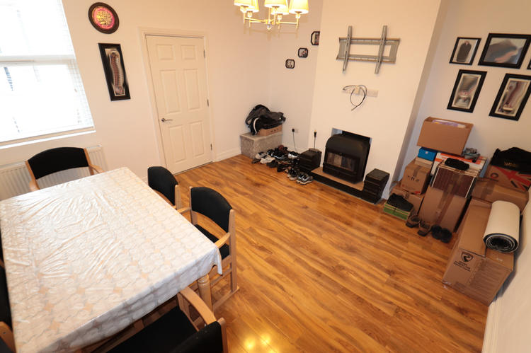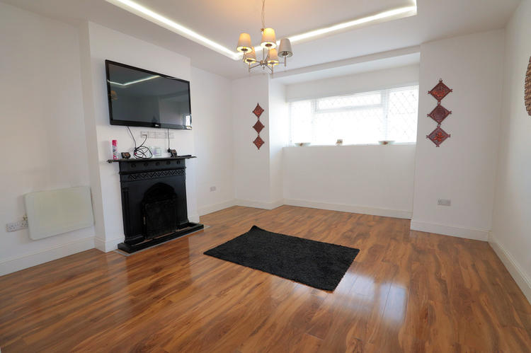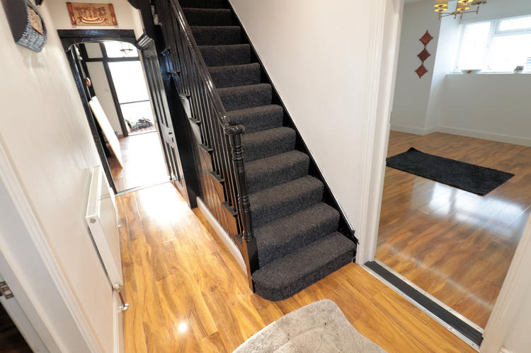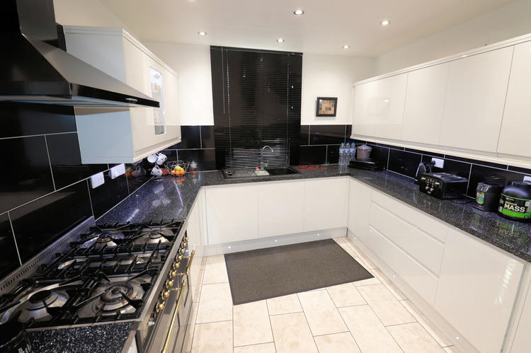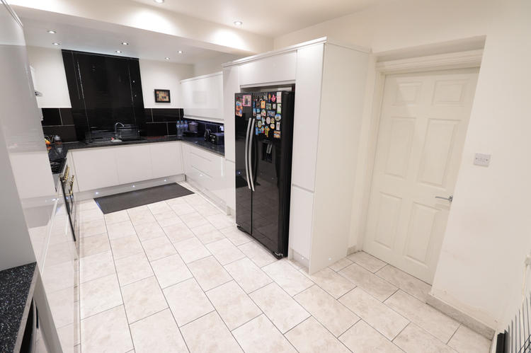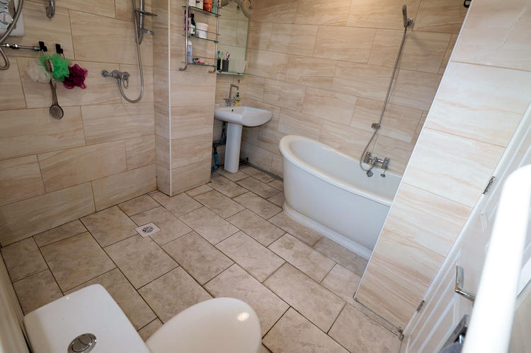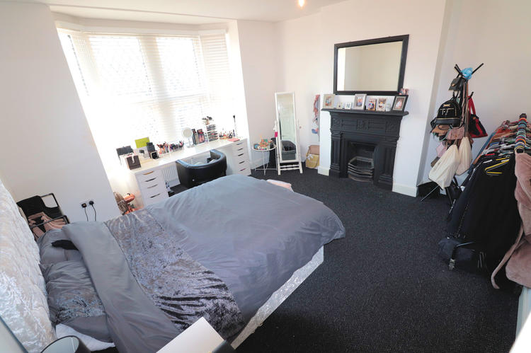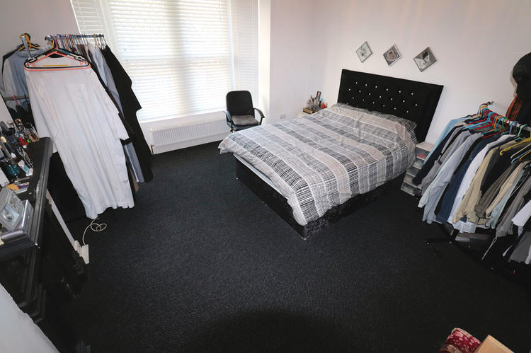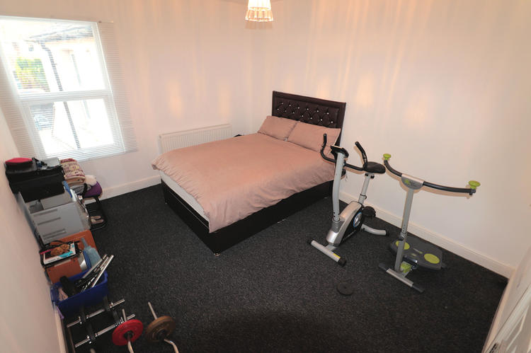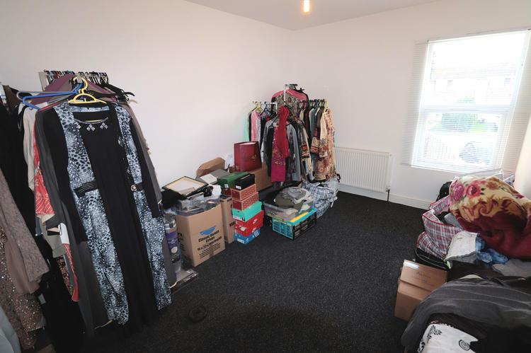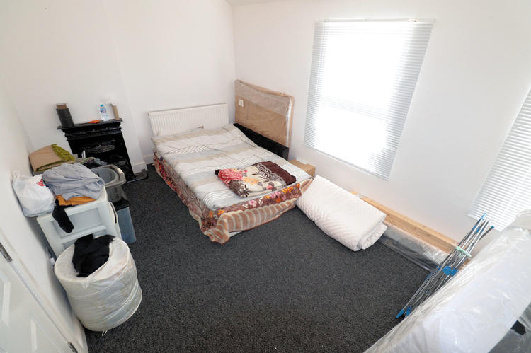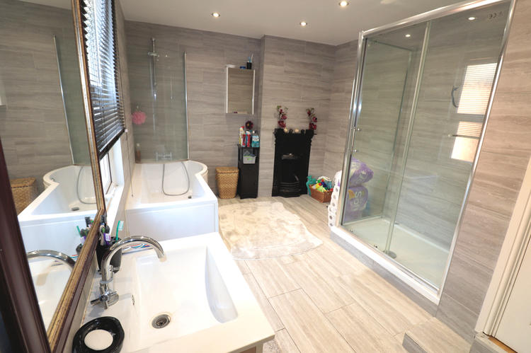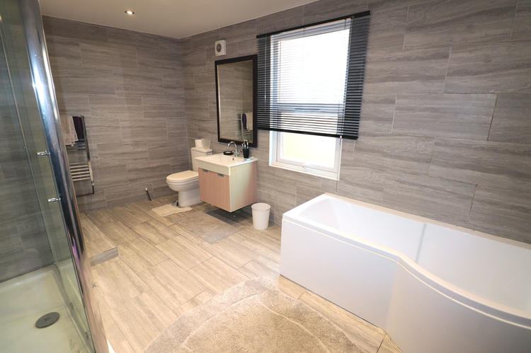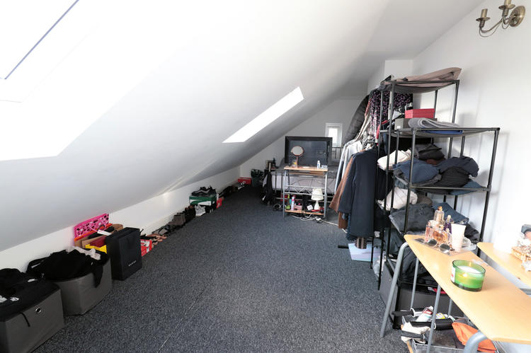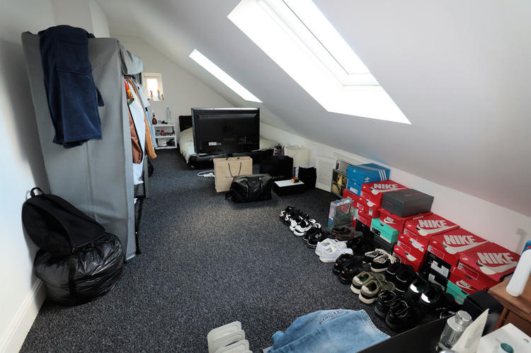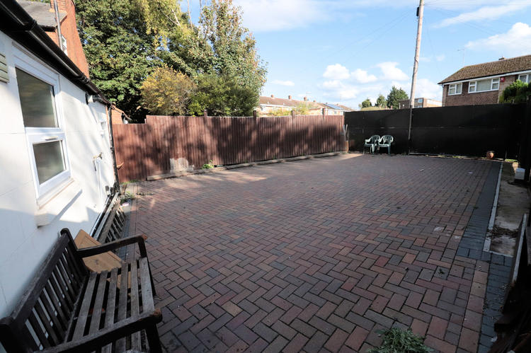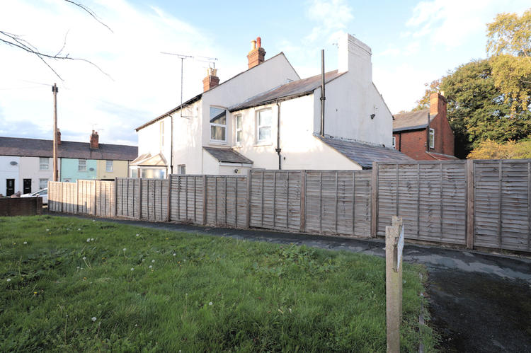Detached house
Smart Move Residential are pleased to present this seven
bedroom Edwardian family home, formally two houses; built on
approximate square footage 3428 SQ.FT renovated to a very high standard situated in a fantastic location close to Aylesbury town centre.
Property comprises of: Block paved drive way for three cars,
entrance hall, three spacious reception rooms, modern fitted
kitchen, utility room, large wet room, stairs from entrance hall to
first and second floor, seven double bedrooms, large family
bathroom, three WCs and large block paved rear garden. LED
flood lights surround the entire home. Viewing is highly
recommended to appreciate the high standard of craftmanship of this vast property.
Wooden front door to side aspect, staircase, under stairs cupboard housing all CCTV, electrics and motherboards for the entire property. Access to entertainment room, kitchen and front room, high gloss wooden flooring, chrome encased LED spotlights, motion sensor LED lights to floor and stairwell, radiator.
Low level WC, pedestal hand wash basin, covered ceiling light, ceramic tiles to floor.
Large double glazed bay windows to the rear and side aspect, grand open fire place with working chimney, wooden rear door with glass panel leading to a tiled porchway then out to the back
garden via a UPVC door, a mixture of pendant and wall lights,
door to cloakroom, three radiators, modern ceramic wood effect
tiled floor.
Double glazed window to rear aspect, large wood burning fireplace, TV, telephone, pendant lighting, access to kitchen and entrance hall, high gloss wood effect flooring.
Large bay window to front aspect, open fire place with working chimney, modern suspending ceiling with LED strip lighting, radiator, central pendant light, high gloss wood flooring.
Fitted white gloss kitchen with wall and base units, Asterite single sink bowl with drainer, grey granite worktops, ceramic tiles to splashback, Range style gas oven with 6 burner hob, electric extractor fan, American style fridge freezer, double glazed window to side aspect, wooden side door leading to back garden, access to utility room, chrome encased LED spotlights, ceramic tiles to floor.
Wall and Base units, roll top work surfaces, stainless steel double sink with drainer, plumbing for washing machine and dishwasher, boiler, door access to wet room, chrome encased LED spotlights.
Two open showers with drainage, Roll top free standing bath with over head shower, pedestal hand wash basin, w/c, chrome heated towel rail, floor to ceiling ceramic tiles.
Double glazed window to side aspect, access to five bedrooms, staircase to second floor, chrome encased LED spotlights, motion sensor LED floor lights, high gloss wood flooring, radiator, carpet to stairs.
Large double glaze bay window to front aspect, fireplace, TV, telephone, radiator, pendant lighting, carpet to floor.
Large double glazed bay window to front aspect, fireplace, TV, telephone, pendant lighting, carpet to floor.
Double glazed window to rear aspect, TV, telephone, pendant lighting, carpet to floor.
Double glazed window to rear aspect, radiator, pendant lighting, carpet to floor.
Window to side aspect, pedestal hand wash basin, WC, tiled splashback, covered ceiling light, ceramic tiles to floor
Small carpeted hallway leading to 5th bedroom and family bathroom.
Double glazed window to side aspect, fireplace, door to large walk in carpeted storage cupboard, radiator, pendant lighting, carpet to floor
Window to side aspect, P shape bath with matching glass shower screen, overhead shower, separate double shower with enclosure, wall mounted sink in wooden cabinet, low level WC, extractor fan, radiator, floor to ceiling ceramic tiles.
White UPVC Velux style window, Carpet to stairs leading up and landing, door to WC.
Very large space housing a WC, pedestal sink, wall lighting, ceramic tiles to floor.
Sloped ceiling which house 2 Velux style windows, small double glazed window to side aspect, radiator, wall lights, carpet to floor.
Sloped ceiling which house 2 Velux style windows, small double glazed window to side aspect, radiator, wall lights, carpet to floor.
6ft Fences to both sides and rear, LED floodlights surround the entire property. , block paved front driveway for 3 cars, block paved rear garden that can park 5 cars.
Freehold.
Auction Details:
The sale of this property will take place on the stated date by way of Auction Event and is being sold as Conditional with Reservation Fee (England and Wales).
Contracts of sale will not be immediately exchanged. As the successful buyer, you will enter into a 40 business-day exclusivity agreement with the seller, in which to exchange contracts and complete. Please refer to our Auction Conduct Guide for further information on our auction types and sale methods.
All sales are subject to SDL Property Auctions’ Buyers Terms. Properties located in Scotland will be subject to applicable Scottish law.
Auction Fees:
The following non- refundable auctioneers fee applies:
• Reservation Fee of 4.8% of the purchase price for properties sold for up to £250,000, or 3.6% of the purchase price for properties sold for over £250,000 (in all cases, subject to a minimum of £6,000 inc. VAT). For worked examples please refer to the Auction Conduct Guide.
The Buyer’s Fee does not contribute to the purchase price, however it will be taken into account when calculating the Stamp Duty Land Tax for the property (known as Land and Buildings Transaction Tax for properties located in Scotland), because it forms part of the chargeable consideration for the property.
There may be additional fees listed in the Special Conditions of Sale, which will be available to view within the Legal Pack. You must read the Legal Pack carefully before bidding.
Additional Information:
For full details about all auction methods and sale types please refer to the Auction Conduct Guide which can be viewed on the SDL Property Auctions’ home page.
This guide includes details on the auction registration process, your payment obligations and how to view the Legal Pack (and any applicable Home Report for residential Scottish properties).
Guide Price & Reserve Price
Each property sold is subject to a Reserve Price. The Reserve Price will be within + or – 10% of the Guide Price. The Guide Price is issued solely as a guide so that a buyer can consider whether or not to pursue their interest. A full definition can be found within the Buyers Terms.
