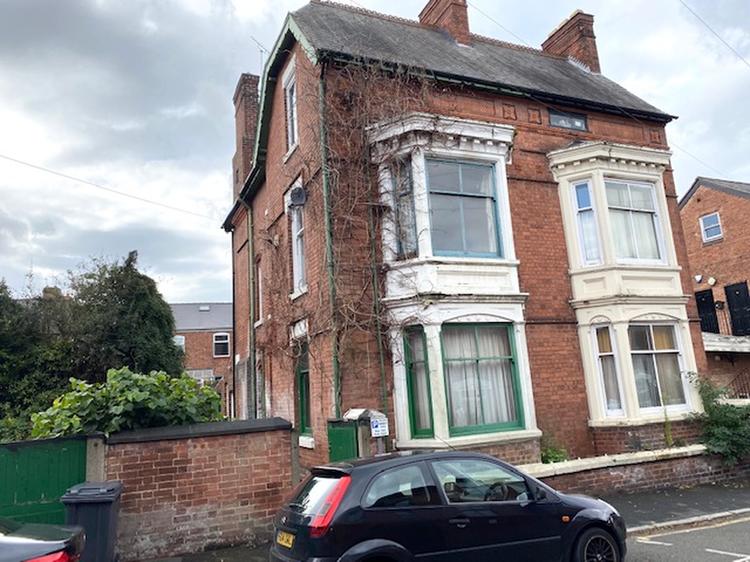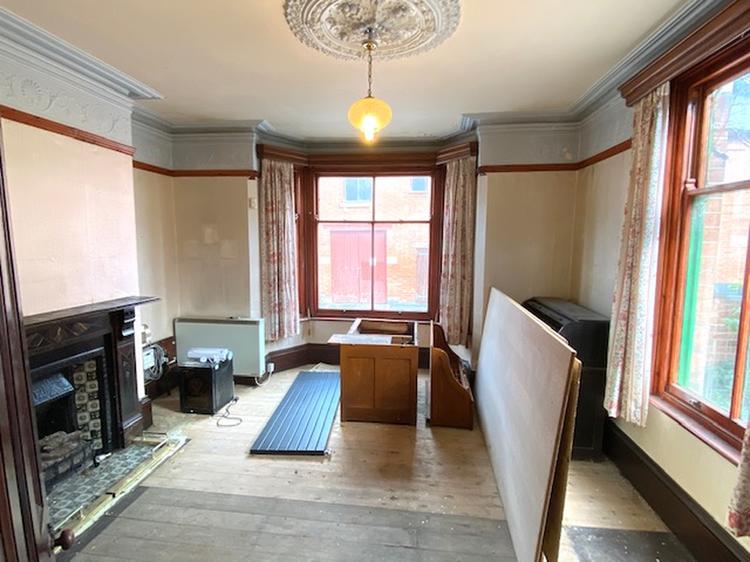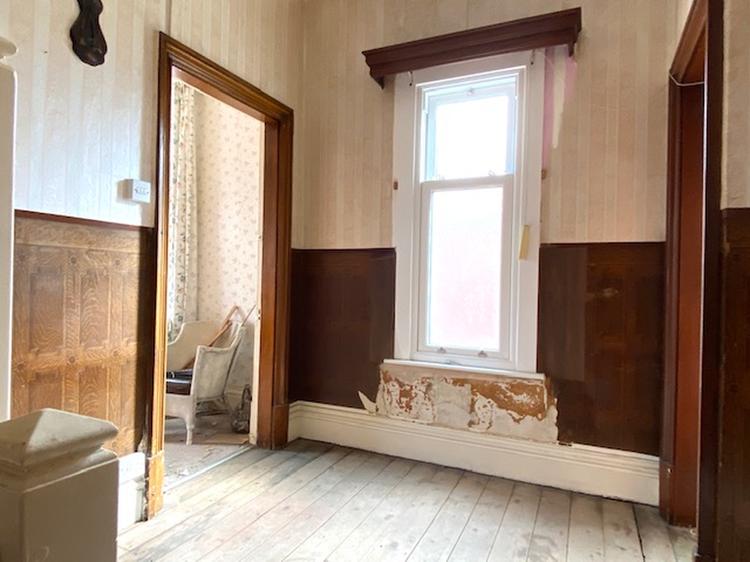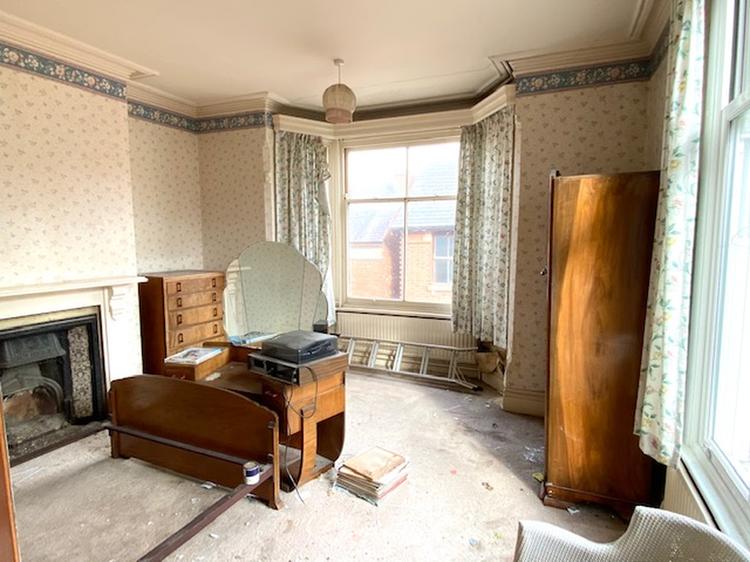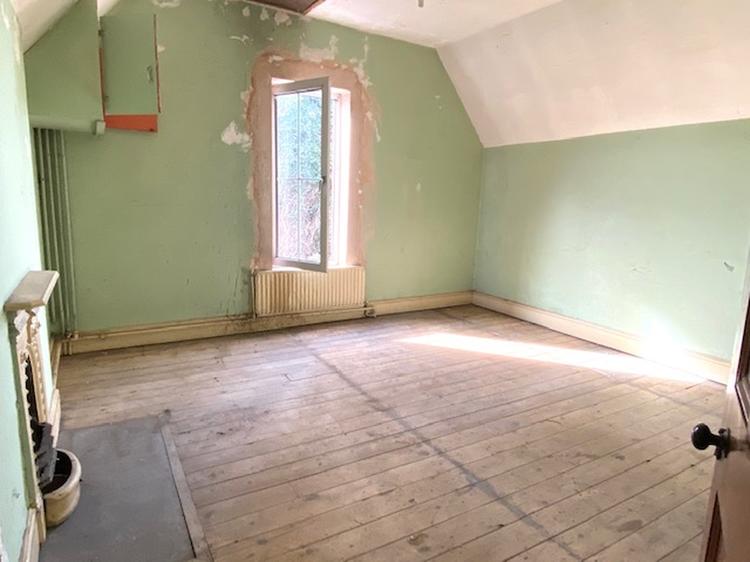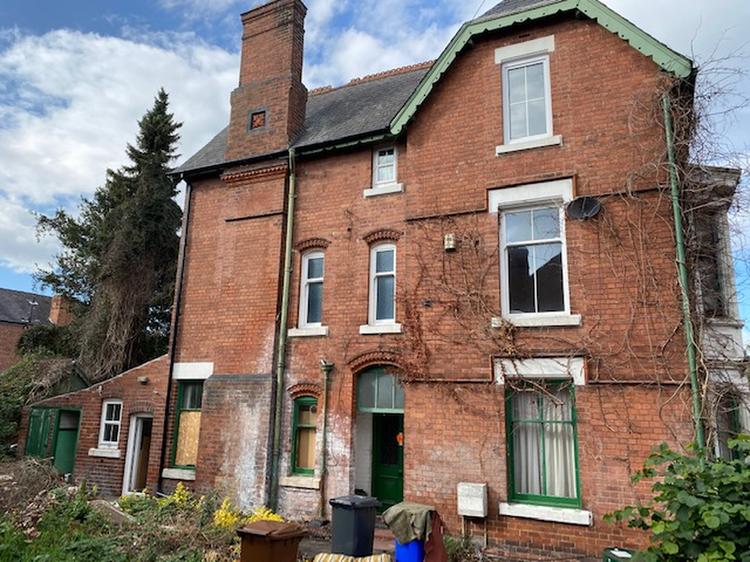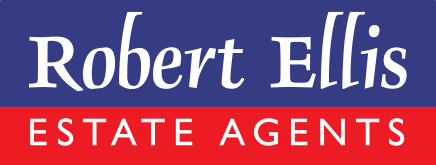Semi-detached house
Situated within literally yards of the town centre in a quiet location is a very attractive late Victorian three storied, four double bedroomed semi-detached house in need of renovation.
The sizeable property retains a wealth of character and charm throughout and certainly lends itself to conversion to either a HMO property or self-contained flats subject to the usual planning consents.
Internally the character accommodation consists of recessed porch, entrance hallway with Minton tiled floor covering and original staircase to first floor, front sitting room and separate dining room both with original slate fireplaces, fitted kitchen and separate utility room. To the first floor landing there are two double bedrooms, bathroom and separate wc and to the second floor there are again two further double bedrooms. Outside there is side access leading to a small raised garden located to the rear with an attached brick built outbuilding.
The property enjoys a quaint location with an abundance of amenities literally on the doorstep and will surely appeal to the investors and landlords.
With two seats to the side elevations, original door leading through to the entrance hall.
With Minton tiled floor covering, central heating radiator and staircase to first floor.
With original sash window to the front elevation and double glazed sash window to the side elevation, original slate fireplace, moulded coving to ceiling, ornamental rose, original panelled door with deep skirting boards.
With two original sash glazed windows, red quarry tiled floor covering, original slate fireplace.
Please note this is an irregular shaped room. With fitted boards, thrall and red quarry tiled floor covering.
With sealed unit double glazed window to rear and side elevation. The fitted kitchen comprises a range of wall mounted cupboards with matching base units, drawers, preparation surface, stainless steel sink and drainer with mixer tap and splashback tiling, cooker point and at floor level there is access to the cellar.
With sealed unit double glazed sash window in uPVC frame to the side elevation, original staircase to first floor.
With original sash window to the front elevation and a sash double glazed window in uPVC frame to the side elevation, ornate cast iron open fireplace, moulded coving to ceiling and central heating radiator.
With sealed unit double glazed window in uPVC frame to the rear elevation, ornate cast iron open fireplace and central heating radiator.
Comprising a bath with shower unit over and shower rail, pedestal wash hand basin, extractor fan, airing cupboard and tiling to walls.
With sealed unit obscure double glazed window in uPVC frame to the side elevation. Affording a low level wc.
With sealed unit double glazed window in uPVC frame to the side elevation.
With sealed unit double glazed window in uPVC frame to the rear elevation, ornate cast iron open fireplace, loft access and central heating radiator.
With sealed unit double glazed window in uPVC frame to the side elevation, ornate cast iron open fireplace.
There is pedestrian access to the side of the property leading to a small raised garden, attached brick built outbuilding consisting of a wc and separate potting shed.
Freehold.
Auction Details:
The sale of this property will take place on the stated date by way of Auction Event and is being sold as Unconditional with Fixed Fee.
Binding contracts of sale will be exchanged at the point of sale.
All sales are subject to SDL Property Auctions’ Buyers Terms. Properties located in Scotland will be subject to applicable Scottish law.
Auction Deposit and Fees:
The following deposits and non- refundable auctioneer’s fee apply:
• 10% deposit (subject to a minimum of £5,000)
• Buyer’s Fee of £1,500 inc. VAT
The Buyer’s Fee does not contribute to the purchase price, however it will be taken into account when calculating the Stamp Duty Land Tax for the property (known as Land and Buildings Transaction Tax for properties located in Scotland), because it forms part of the chargeable consideration for the property.
There may be additional fees listed in the Special Conditions of Sale, which will be available to view within the Legal Pack. You must read the Legal Pack carefully before bidding.
Additional Information:
For full details about all auction methods and sale types please refer to the Auction Conduct Guide which can be viewed on the SDL Property Auctions’ home page.
This guide includes details on the auction registration process, your payment obligations and how to view the Legal Pack (and any applicable Home Report for residential Scottish properties).
Guide Price & Reserve
Each property sold is subject to a Reserve Price. The Reserve Price will be within + or – 10% of the Guide Price. The Guide Price is issued solely as a guide so that a buyer can consider whether or not to pursue their interest. A full definition can be found within the Buyers Terms.
