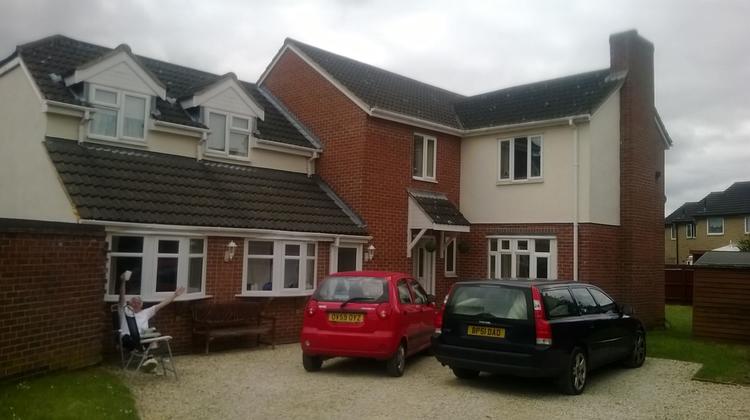House of Multiple Occupation
A superb and spacious six unit/10 person licensed HMO situated in a much sought after location. The property has been trading for over 5 years, and we are informed the rooms always full with a waiting list. Present rental of £3,240 month (£38,880 per annum). After minor internal stud wall work this will become £3,800.00 month (£45,600 per annum).
Including en-suite spa 2 persons bath steam/foot massager shower and built in wardrobes.
Rent =£700 month.
including en-suite. Present rent (1 person) £500 a month. Following removal of stud wall room size will increase to 7.15x1.65 opening upto 4.85, increasing the floor space 14.73m2 to 20.98m2 making it a double room and new rent will become £700 month.
excluding en-suite with range of fitted wardrobes. Will be reduced by the expansion of unit 2 and become 15.91m2 excluding en/suite. Present rent £600 month will increase to £700 month when works completed, as there has been no rent increase for over 5 years.
gives you a total floor space area of 23.7m2 with built in 42 inch colour tv over the stone fireplace. Patio doors to conservatory at present for the sole use of unit 4. Rent £700 month.
total floor area 19.4 with 2 cookers (1 electric and 1 gas) gas boiler and patio doors to conservatory, a range of built in cupboards and a breakfast bar. Tiled floor with under floor heating washing machine.
White UPVC double glazed with radiators and wooden vinyl floor. Electric sockets and vertical blinds. 6.73m wife x 3.46m deep leading to garden. Presently used exclusively by unit 4, but could be used as communal room if desired.
Presently 3 single bedrooms with shared bathroom and kitchenette. Minor works are required to change this to 2 single en-suite bedrooms as per plans sent previous email. Only stud work required.
Present room sizes
Present rents achieved
Room 1 = £350.00*
Room 2 = £360.00
Room 3 = £380.00
Total £1080.00 or (740)*
*bedroom 1 is presently empty in preparation of building works present rent total therefore £740.00.
including en-suite. Rent £500.00 month.
with a en-suite of 1.8m x 1.9m. Rent £500.00 month.
Freehold.
Auction Details:
The sale of this property will take place on the stated date by way of Auction Event and is being sold as Conditional with Reservation Fee (England and Wales).
Contracts of sale will not be immediately exchanged. As the successful buyer, you will enter into a 40 business-day exclusivity agreement with the seller, in which to exchange contracts and complete. Please refer to our Auction Conduct Guide for further information on our auction types and sale methods.
All sales are subject to SDL Property Auctions’ Buyers Terms. Properties located in Scotland will be subject to applicable Scottish law.
Auction Fees:
The following non- refundable auctioneers fee applies:
• Reservation Fee of 4.8% of the purchase price for properties sold for up to £250,000, or 3.6% of the purchase price for properties sold for over £250,000 (in all cases, subject to a minimum of £6,000 inc. VAT). For worked examples please refer to the Auction Conduct Guide.
The Buyer’s Fee does not contribute to the purchase price, however it will be taken into account when calculating the Stamp Duty Land Tax for the property (known as Land and Buildings Transaction Tax for properties located in Scotland), because it forms part of the chargeable consideration for the property.
There may be additional fees listed in the Special Conditions of Sale, which will be available to view within the Legal Pack. You must read the Legal Pack carefully before bidding.
Additional Information:
For full details about all auction methods and sale types please refer to the Auction Conduct Guide which can be viewed on the SDL Property Auctions’ home page.
This guide includes details on the auction registration process, your payment obligations and how to view the Legal Pack (and any applicable Home Report for residential Scottish properties).
Guide Price & Reserve Price
Each property sold is subject to a Reserve Price. The Reserve Price will be within + or – 10% of the Guide Price. The Guide Price is issued solely as a guide so that a buyer can consider whether or not to pursue their interest. A full definition can be found within the Buyers Terms.












