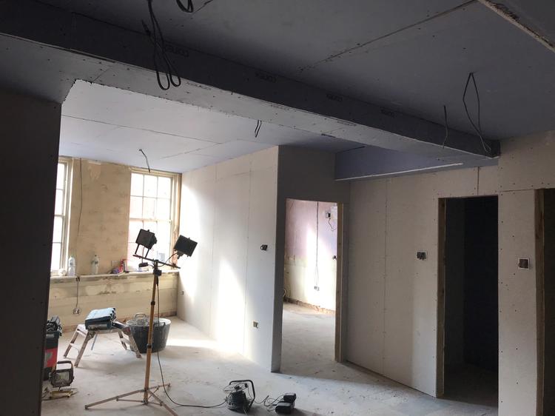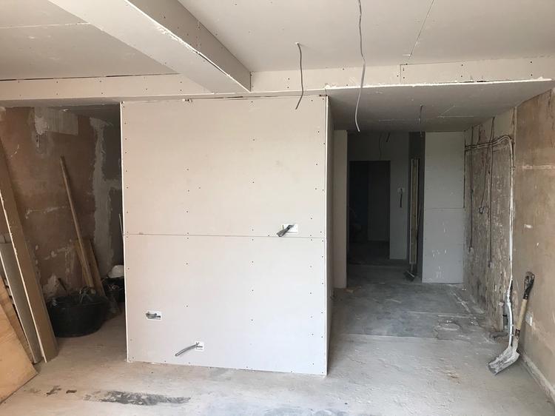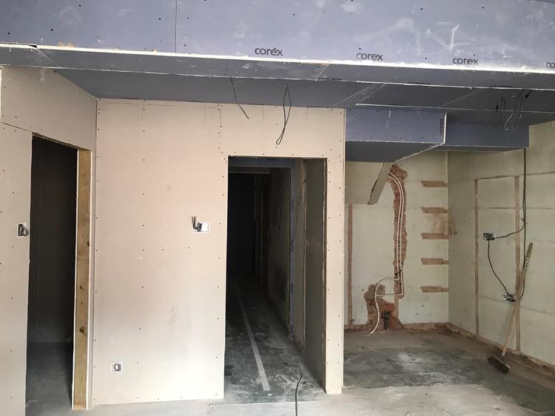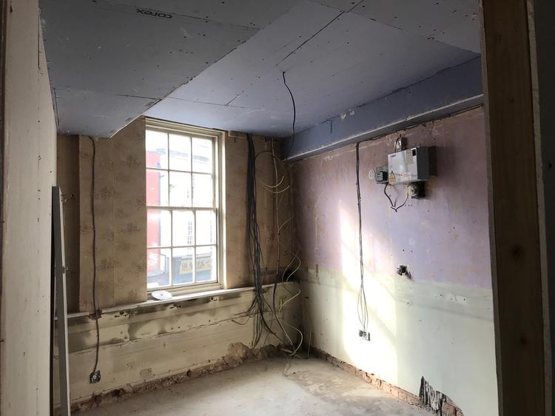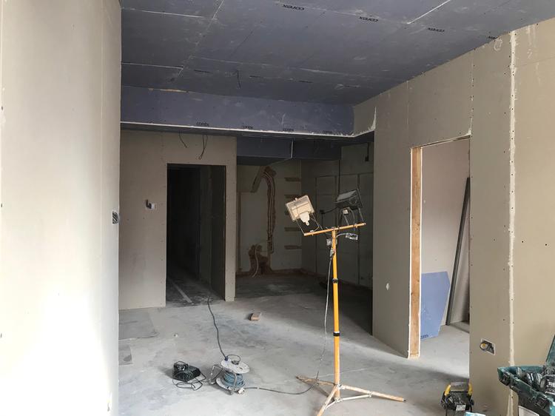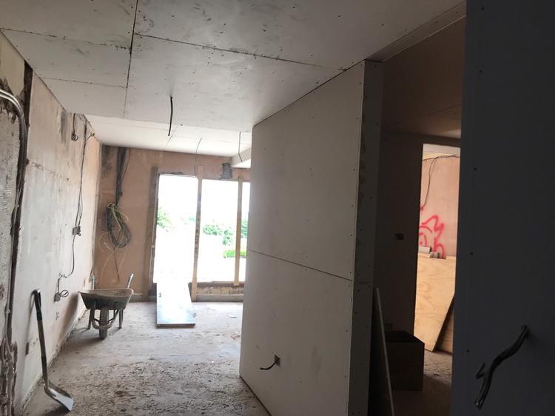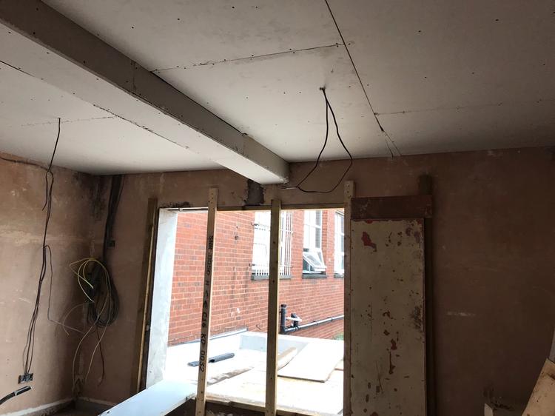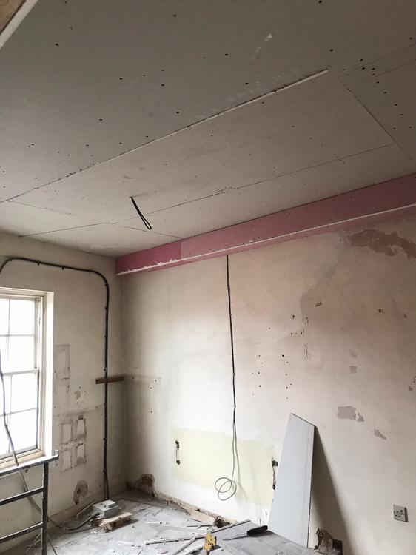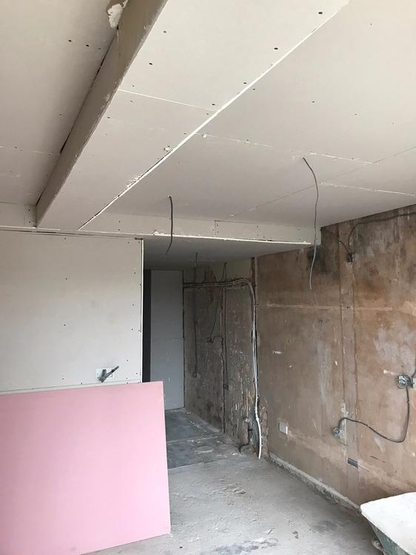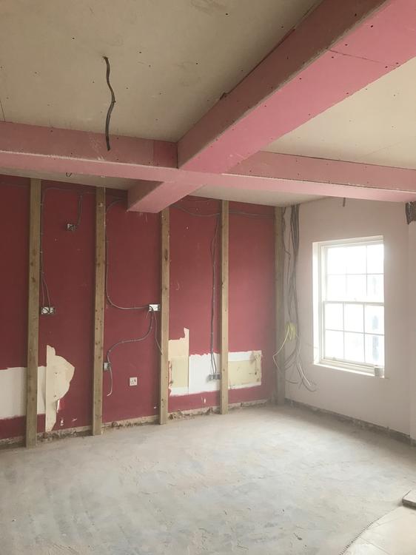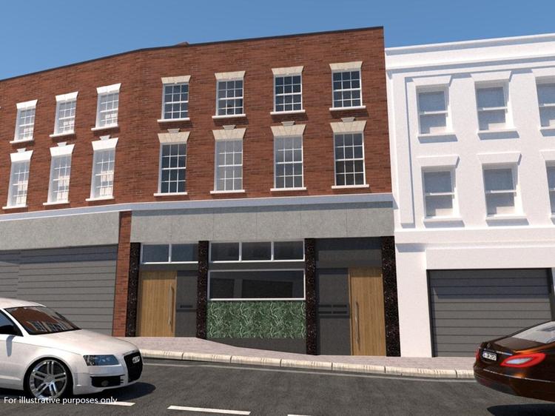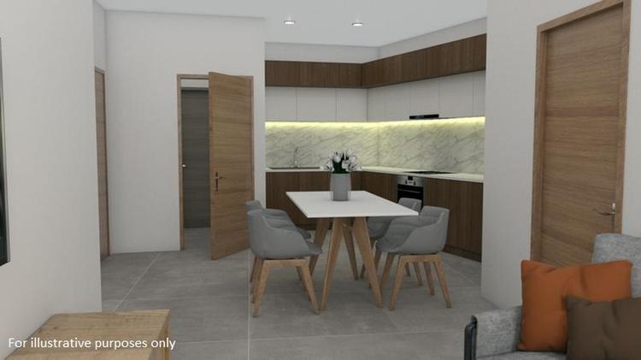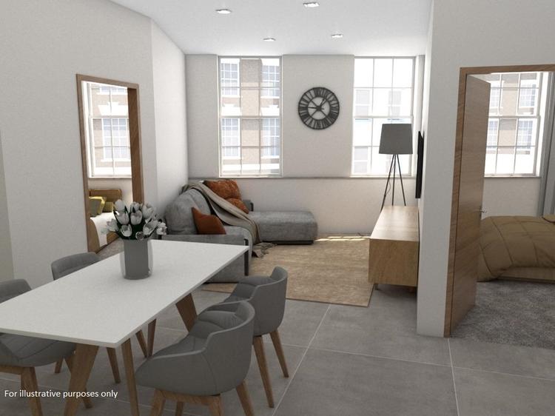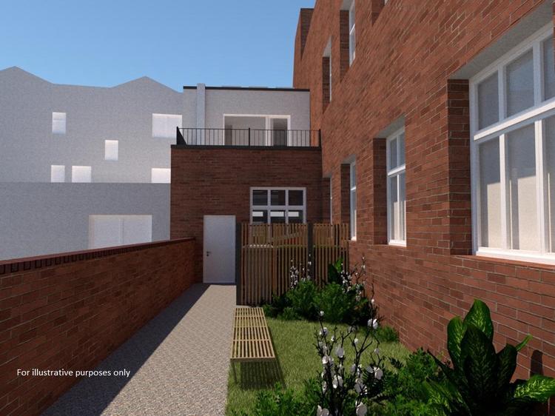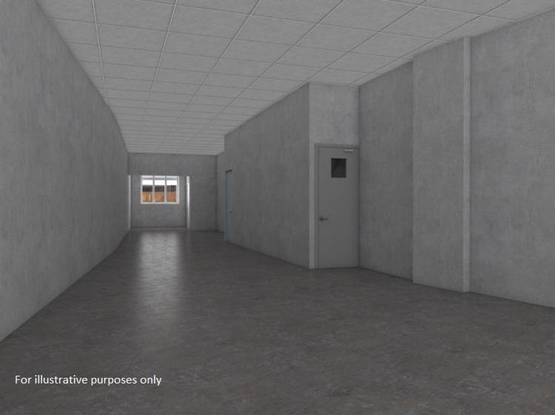Mixed Use
DRAFT DETAILS:
The property comprises a three storey former bank premises situated on the lower high street in Wednesbury. The accommodation is accessed via an entrance fronting the high street which leads to a Commercial unit requiting internal fixtures and fittings
.
The first-floor accommodation is accessed from an internal stair case accessed by either the front side door or the rear back door, leading to a landing area and two self contained apartments in need of internal fixtures and fittings.
The second-floor accommodation is accessed via a staircase leading from the first floor and comprises a two bedroom apartment in need of internal fixtures and fittings.
The property has an extensive rear courtyard which can be separately accessed along with a cellar containing strong room and Boiler (not tested).
We feel the property would be easily completed with the majority of the work being carried out so far. Upon inspection it appeared the wiring was in place (not tested).
There is also the possibility to convert the planning consent to full residential or add another residential unit and reduce the commercial unit to a kiosk subject to obtaining appropriate planning consent
Commercial Unit Area - Approx 1165 sq ft
Cellar Area - Approx 385 sq ft
First Floor Area - Approx 1000 sq ft
Second Floor Area - Approx 435 sq ft
Total Area - Approx 2,750 sq ft
All interested parties must seek their own verification of floor areas and dimensions and satisfy themselves that they are suitable for any proposed future use.
The property is in Wednesbury on the lower High street within in an area of mainly commercial property. The local area contains a number of National retailers such as Connells estate agents, and HSBC bank along with local traders. The area is well served by public transport with a huge demand for rented accommodation.
We understand that VAT will not be chargeable on this transaction.
The site is sold subject to or with the benefit of any Rights of Way, Wayleaves, Easements, Restrictive Covenants, which may exist whether mentioned in these particulars or not. For further information in relation to these matters please refer to the legal pack.
Freehold.
Auction Details:
The sale of this property will take place on the stated date by way of Auction Event and is being sold as Unconditional with Fixed Fee.
Binding contracts of sale will be exchanged at the point of sale.
All sales are subject to SDL Property Auctions’ Buyers Terms. Properties located in Scotland will be subject to applicable Scottish law.
Auction Deposit and Fees:
The following deposits and non- refundable auctioneer’s fee apply:
• 10% deposit (subject to a minimum of £5,000)
• Buyer’s Fee of £1,500 inc. VAT
The Buyer’s Fee does not contribute to the purchase price, however it will be taken into account when calculating the Stamp Duty Land Tax for the property (known as Land and Buildings Transaction Tax for properties located in Scotland), because it forms part of the chargeable consideration for the property.
There may be additional fees listed in the Special Conditions of Sale, which will be available to view within the Legal Pack. You must read the Legal Pack carefully before bidding.
Additional Information:
For full details about all auction methods and sale types please refer to the Auction Conduct Guide which can be viewed on the SDL Property Auctions’ home page.
This guide includes details on the auction registration process, your payment obligations and how to view the Legal Pack (and any applicable Home Report for residential Scottish properties).
Guide Price & Reserve
Each property sold is subject to a Reserve Price. The Reserve Price will be within + or – 10% of the Guide Price. The Guide Price is issued solely as a guide so that a buyer can consider whether or not to pursue their interest. A full definition can be found within the Buyers Terms.

