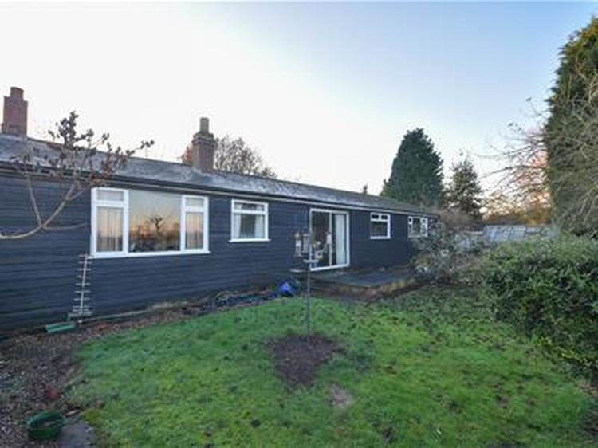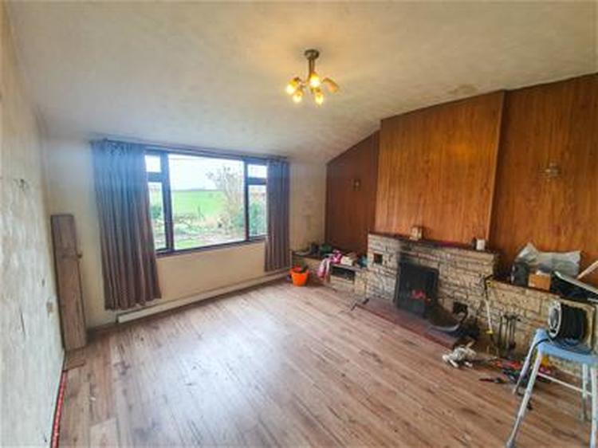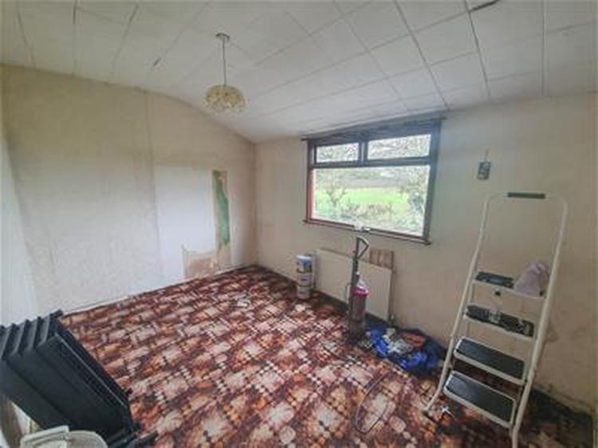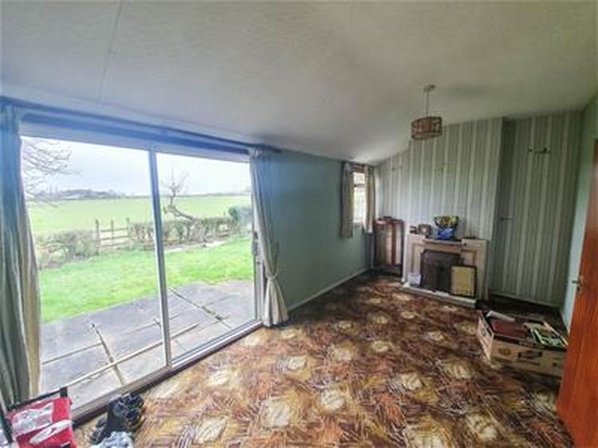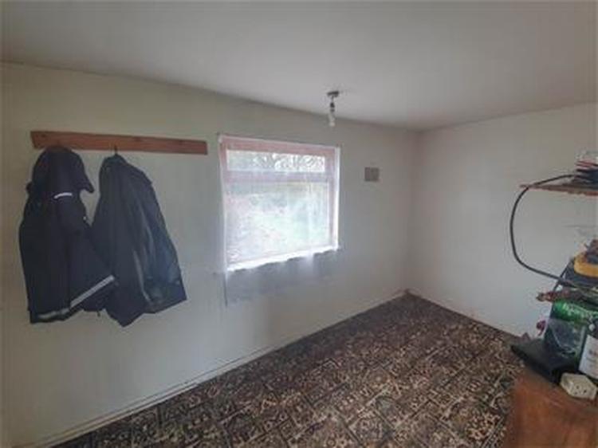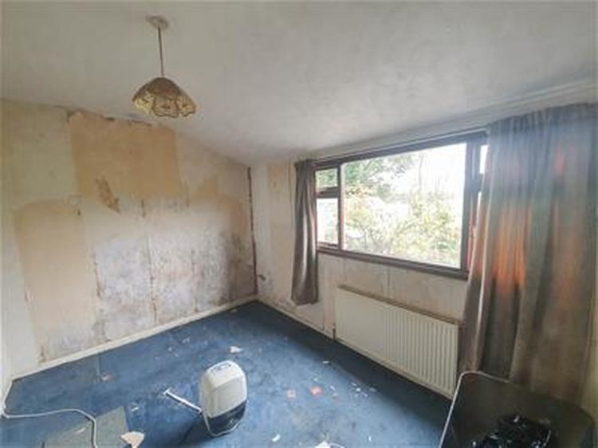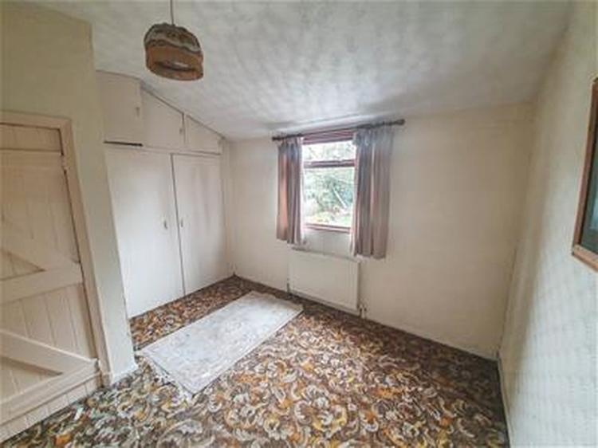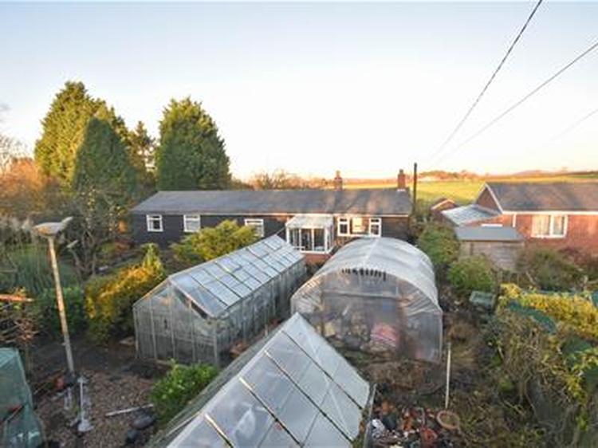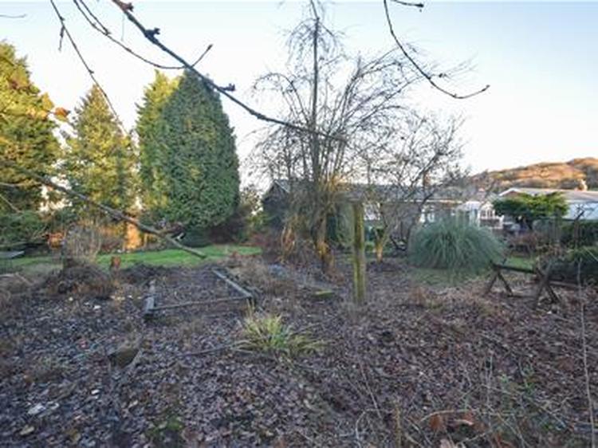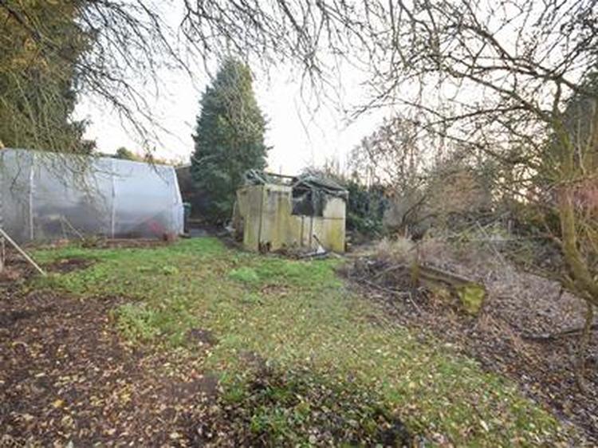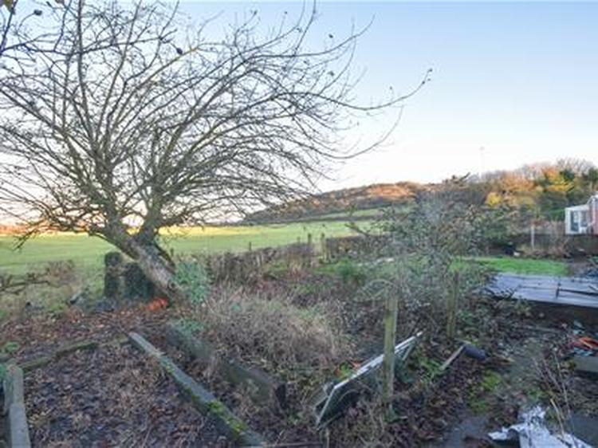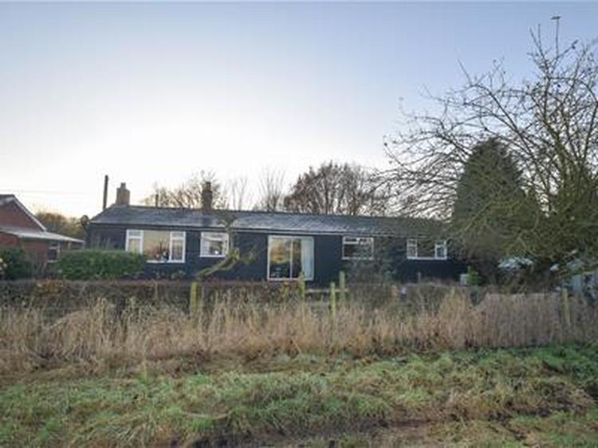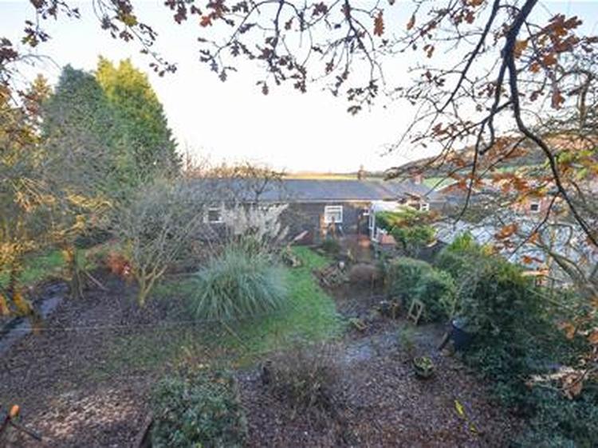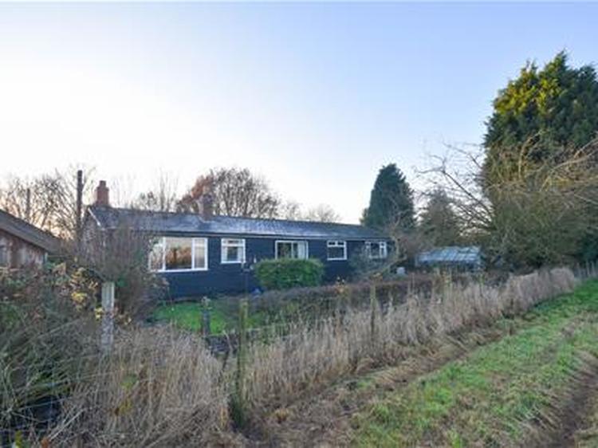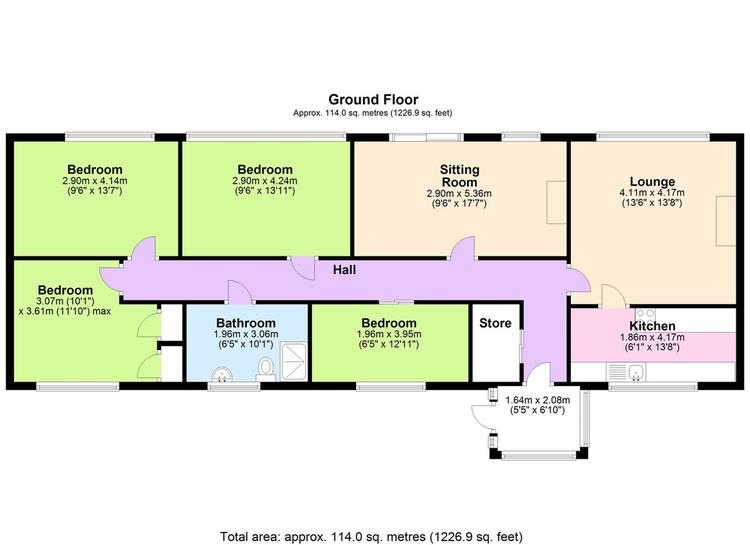Detached bungalow
A rare opportunity to purchase a four bedroomed detached wooden construction bungalow which dates back to early 19th century and has been owned by the same family for the last 90 years and is set in a plot of approximately 1/2 acre which offers views over open fields.
Due to its wooden construction the property can only be available to cash buyers.
The Bungalow is in need of modernisation and offers excellent potential for buyers looking to do some work.
The property would benefit from conversion to a brick built structure and is an excellent opportunity for buyers with green fingers looking for a taste of "The Good Life".
In brief the property comprises: entrance porch, reception hall, large central hallway, lounge, sitting room/dining room, kitchen, four bedrooms, a family shower room
With impressive gardens to the front,side and rear with many outbuildings, poly tunnel and a greenhouse.
With double glazed windows to the front elevation and overlooking the garden. Front entrance door opening to:-
Which runs through the centre of the property, there is loft hatch giving access to the roof void, there is a sliding door opening to a pantry/store room and a further door opening to:-
With window offering views over open fields to the rear. Brick built fireplace with open fire with built in coal fired heating system. Built-in TV plinths, wall light points, wood laminate flooring, door opening to:-
With a range of wall and base units, work surface incorporating stainless steel sink unit set below a window offering view over the garden. Space for oven, built-in cupboard space for fridge freezer, space for washing machine.
With window and patio door which steps out to the rear garden and offers views over fields and paddock land to the rear. Built-in fireplace with a tiled surround.
With window to the rear elevation offering views, radiator.
With double glazed window to the front elevation, radiator, built-in wardrobe.
With window to the rear elevation, radiator.
Window to the front elevation.
Window to the front elevation.
The property is accessed across a bridge which leads to the main plot and where there is access for the two properties beyond. The access is lined with trees and there is a hedge boundary with gate posts which lead to the main plot. This is interspersed with several greenhouses, a polytunnel. There are many fruit trees, lawned areas, raised beds and this continues around the side and front of the property where there are further wooden outbuildings, greenhouses and polytunnels. Further raised beds, raised patio area stepping from the second reception which overlooks the paddock land to the rear.
Freehold.
Auction Details:
The sale of this property will take place on the stated date by way of Auction Event and is being sold as Unconditional with Variable Fee (England and Wales).
Binding contracts of sale will be exchanged at the point of sale.
All sales are subject to SDL Property Auctions’ Buyers Terms. Properties located in Scotland will be subject to applicable Scottish law.
Auction Deposit and Fees:
The following deposits and non- refundable auctioneer’s fees apply:
- 5% deposit (subject to a minimum of £5,000)
- Buyer’s Fee of 4.8% of the purchase price for properties sold for up to £250,000, or 3.6% of the purchase price for properties sold for over £250,000 (in all cases, subject to a minimum of £6,000 inc. VAT). For worked examples please refer to the Auction Conduct Guide.
The Buyer’s Fee does not contribute to the purchase price, however it will be taken into account when calculating the Stamp Duty Land Tax for the property (known as Land and Buildings Transaction Tax for properties located in Scotland), because it forms part of the chargeable consideration for the property.
There may be additional fees listed in the Special Conditions of Sale, which will be available to view within the Legal Pack. You must read the Legal Pack carefully before bidding.
Additional Information:
For full details about all auction methods and sale types please refer to the Auction Conduct Guide which can be viewed on the SDL Property Auctions’ home page.
This guide includes details on the auction registration process, your payment obligations and how to view the Legal Pack (and any applicable Home Report for residential Scottish properties).
Guide Price & Reserve Price
Each property sold is subject to a Reserve Price. The Reserve Price will be within + or – 10% of the Guide Price. The Guide Price is issued solely as a guide so that a buyer can consider whether or not to pursue their interest. A full definition can be found within the Buyers Terms.
