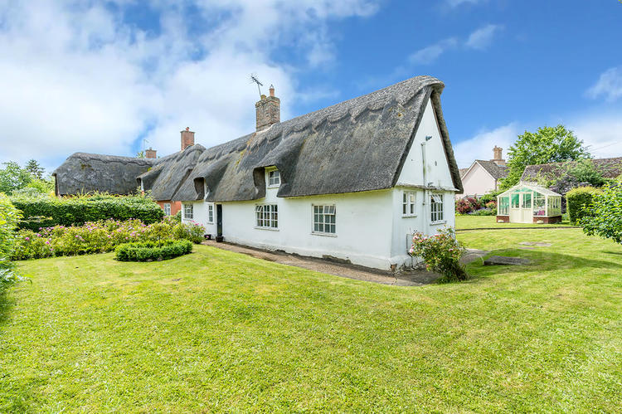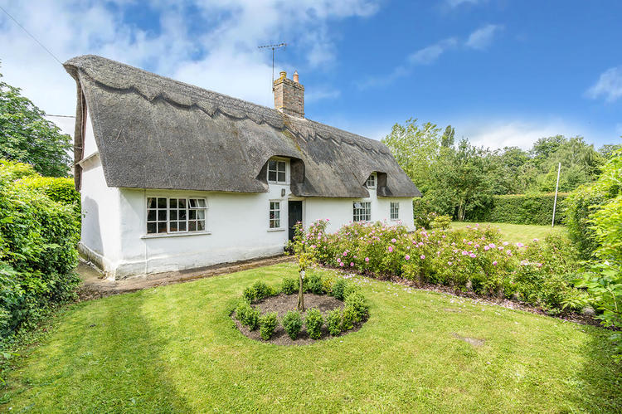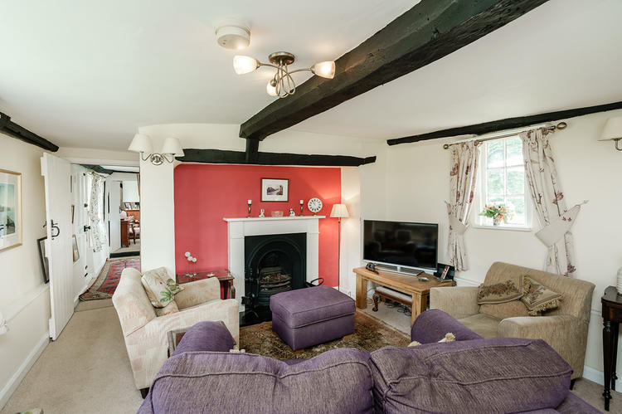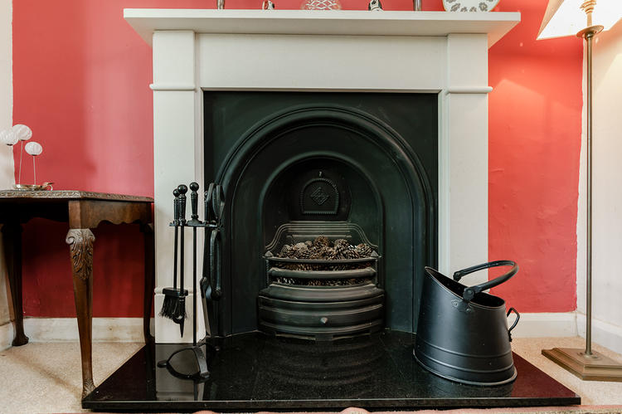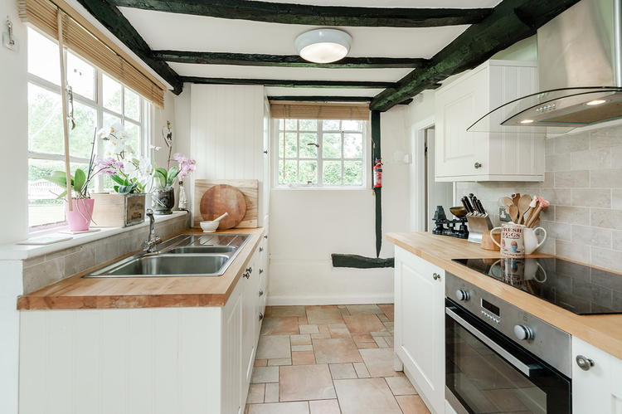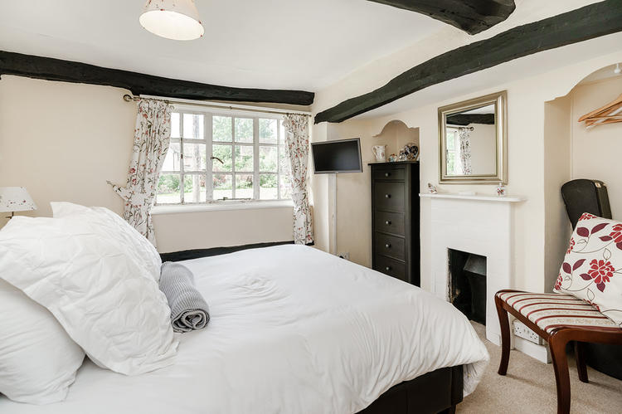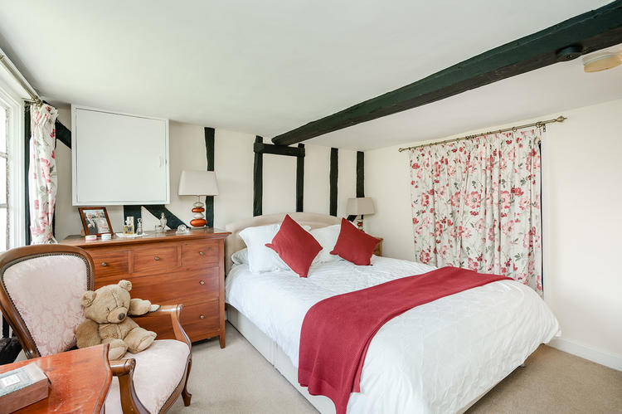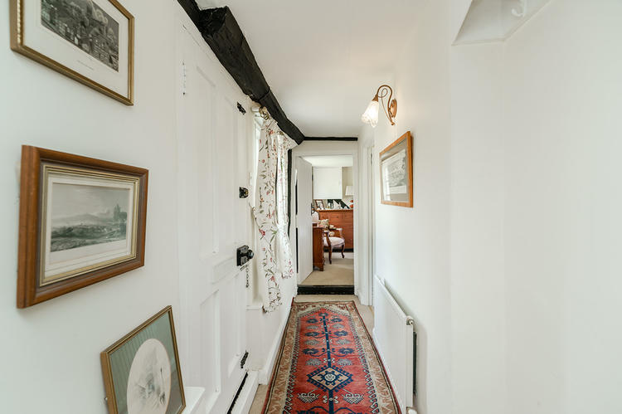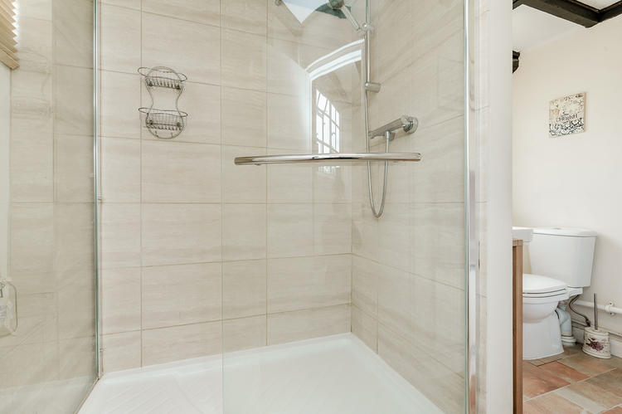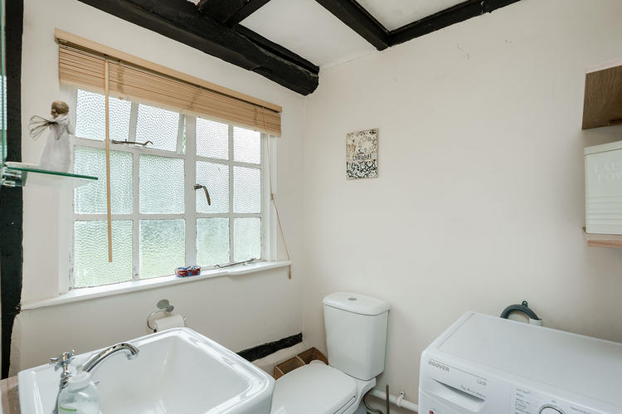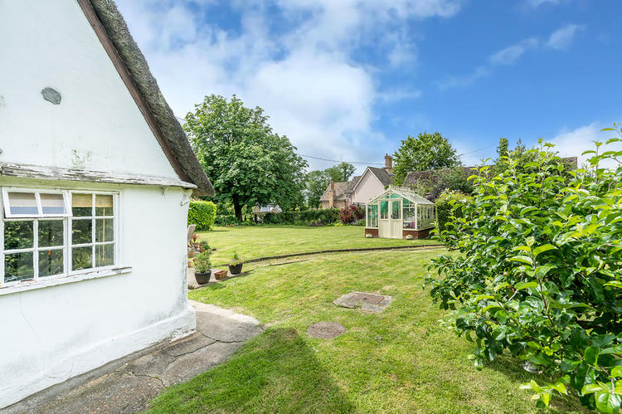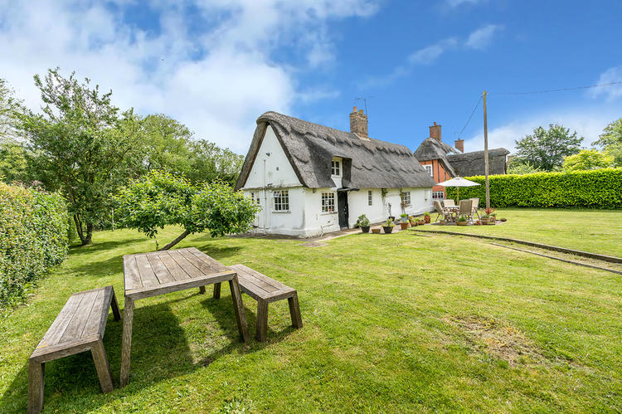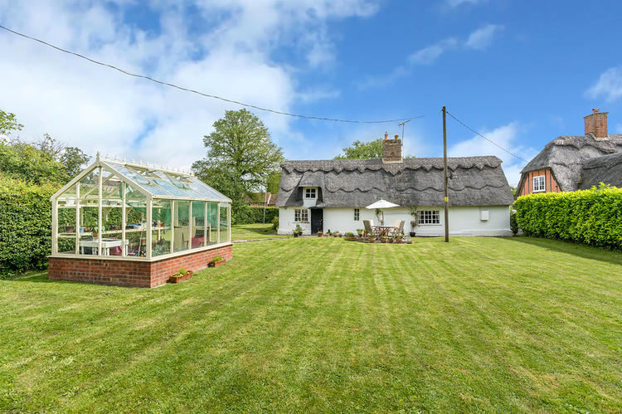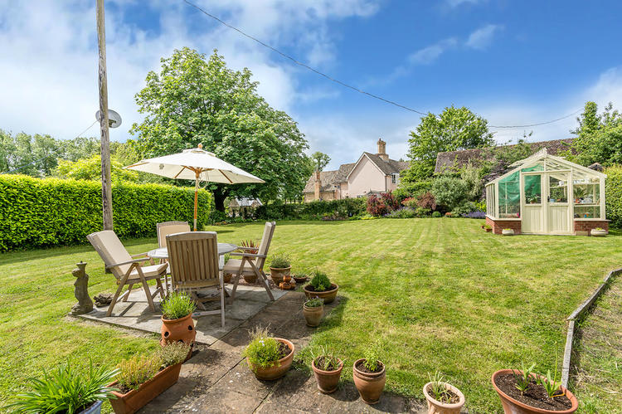Cottage
The property is Grade II Listed and positioned within a conservation village and offers wonderful scope for extension subject to relevant planning permission. Planning permission has previously been granted for a substantial extension (subsequently lapsed). The cottage would offer a fabulous opportunity for a client looking for large scale development.
Single panel radiator, fixed display shelving, coats hanging area, exposed structural timber work, Crittall window to front aspect, wall light point
Picture window to front aspect, exposed structural timber work, double panel radiator, TV point, wall light points, cupboard housing meters.
Picture window to rear aspect, exposed structural timber work, exposed internal brick work, double panel radiator, central fire place recess with timber bressumer above and inset tiled fire place with display recesses.
A light double aspect room with picture windows to front and rear aspects, exposed structural timber work, fixed display shelving, TV point, telephone point, wall light points, central fire place recess with inset cast fire place with moulded timber surround and timber bressumer above.
A double aspect room with picture windows to side and rear aspects, heavy panel door to garden terrace to the rear, fitted in a range of traditional units finished in cream with butchers block beech wood work surfaces and re-tiled surrounds, single drainer one and a half bowl stainless steel sink unit with mixer tap, drawer units, integrated fridge freezer and integral electric oven with ceramic hob and suspended stainless steel extractor unit fitted above, exposed structural timber work, ceramic tiled flooring
Fitted in a three piece contemporary white suite comprising over sized screened shower enclosure with independent shower unit fitted over, windows to side and front aspects, vanity wash hand basin with mixer tap, extensive tiling, low level WC, appliance spaces, exposed structural timber work, vanity wall light, access to loft space, ceramic tiled flooring.
The property stands in large mature and private gardens positioned on a corner plot adjacent to Rectory Lane. The rear garden measures approximately 92' x 82' (28.00m x 25.00m) and is primarily lawned with several paved seating areas, areas of lawn, beautifully tended shrub and flower borders, a selection of ornamental shrubs and trees.. The drive way at the rear gives provision for several vehicles. The garden is enclosed by a combination of mature laurel and evergreen hedging offering a good degree of privacy. There is a selection of fruit trees and the gardens extend to the side with a further area of lawn. The front garden has gated access to the front door and the path is lined in box hedging and established rose beds and has an attractive approach. There is a further circular shrub arrangement enclosed by box hedging.
Freehold.
Auction Details:
The sale of this property will take place on the stated date by way of Auction Event and is being sold as Unconditional with Variable Fee (England and Wales).
Binding contracts of sale will be exchanged at the point of sale.
All sales are subject to SDL Property Auctions’ Buyers Terms. Properties located in Scotland will be subject to applicable Scottish law.
Auction Deposit and Fees:
The following deposits and non- refundable auctioneer’s fees apply:
- 5% deposit (subject to a minimum of £5,000)
- Buyer’s Fee of 4.8% of the purchase price for properties sold for up to £250,000, or 3.6% of the purchase price for properties sold for over £250,000 (in all cases, subject to a minimum of £6,000 inc. VAT). For worked examples please refer to the Auction Conduct Guide.
The Buyer’s Fee does not contribute to the purchase price, however it will be taken into account when calculating the Stamp Duty Land Tax for the property (known as Land and Buildings Transaction Tax for properties located in Scotland), because it forms part of the chargeable consideration for the property.
There may be additional fees listed in the Special Conditions of Sale, which will be available to view within the Legal Pack. You must read the Legal Pack carefully before bidding.
Additional Information:
For full details about all auction methods and sale types please refer to the Auction Conduct Guide which can be viewed on the SDL Property Auctions’ home page.
This guide includes details on the auction registration process, your payment obligations and how to view the Legal Pack (and any applicable Home Report for residential Scottish properties).
Guide Price & Reserve Price
Each property sold is subject to a Reserve Price. The Reserve Price will be within + or – 10% of the Guide Price. The Guide Price is issued solely as a guide so that a buyer can consider whether or not to pursue their interest. A full definition can be found within the Buyers Terms.
