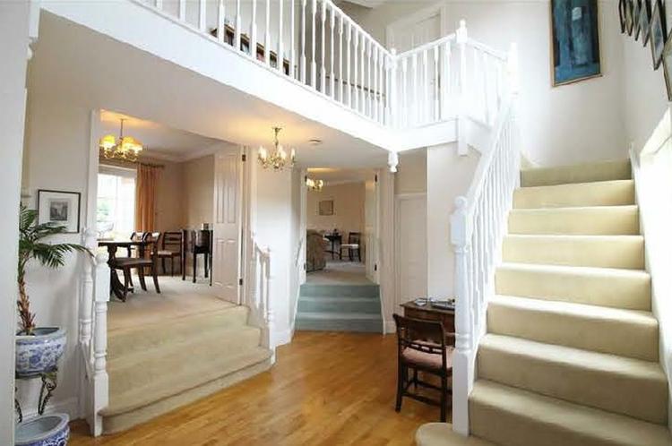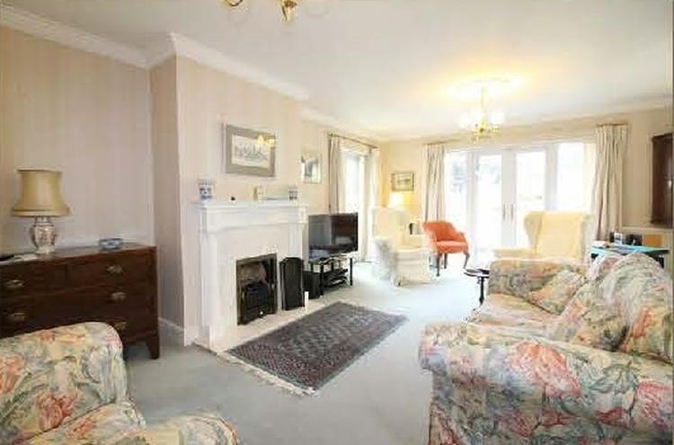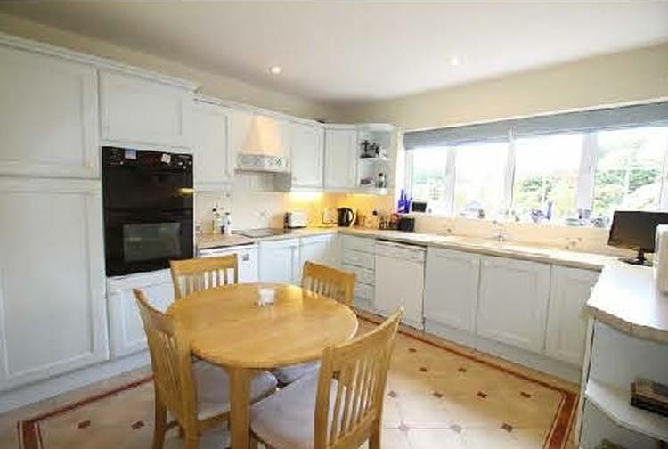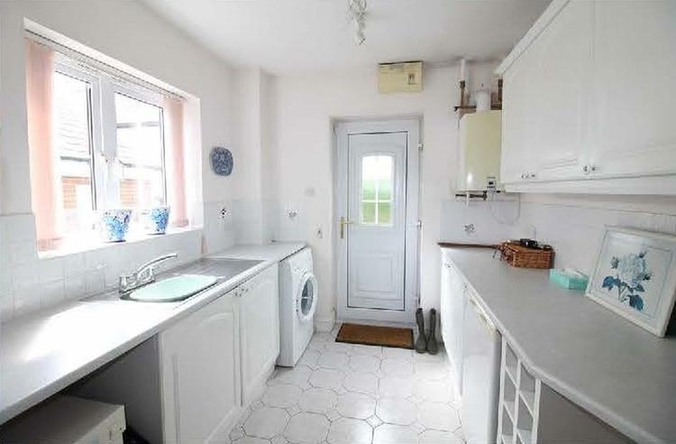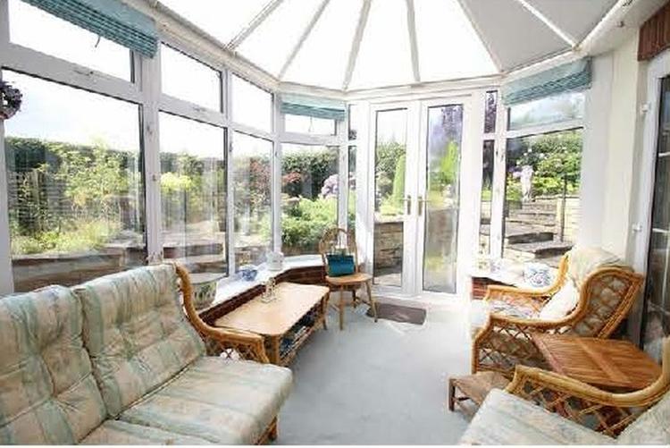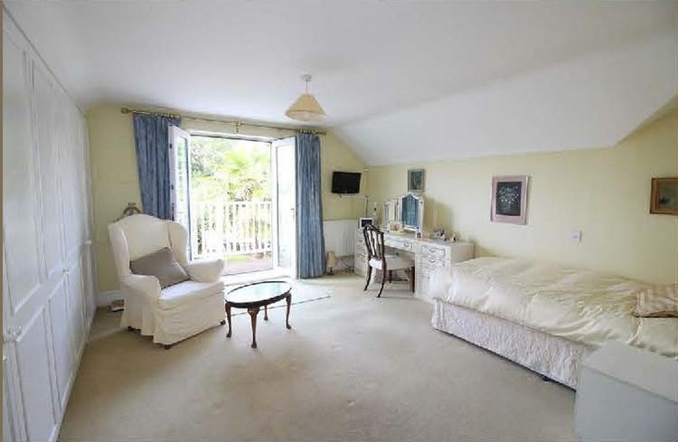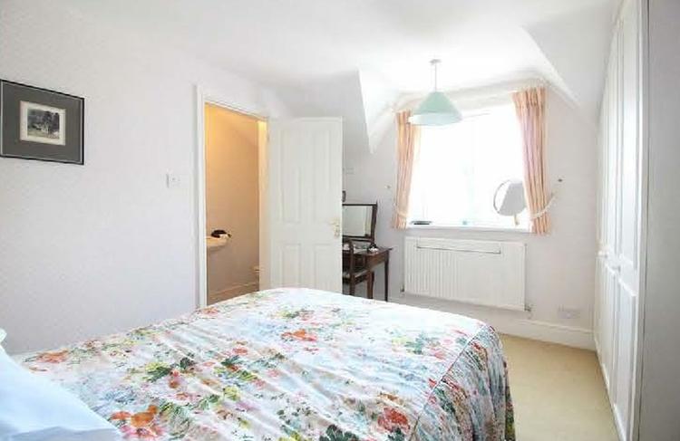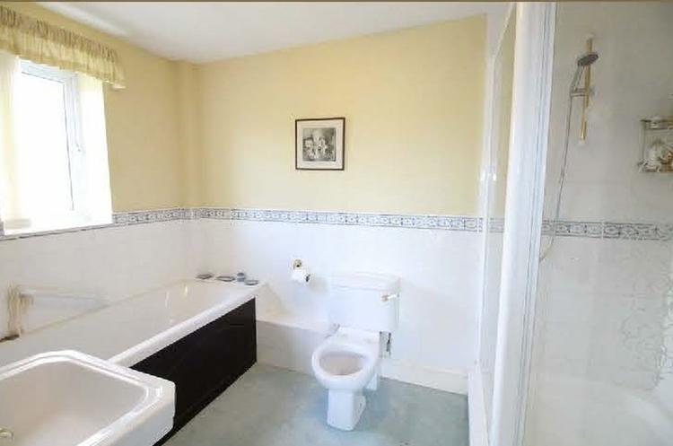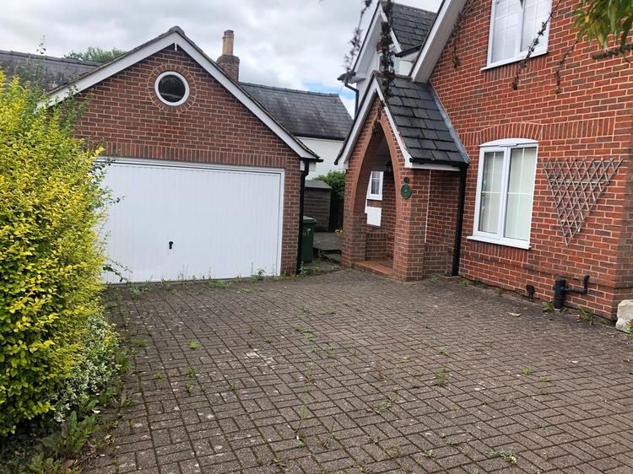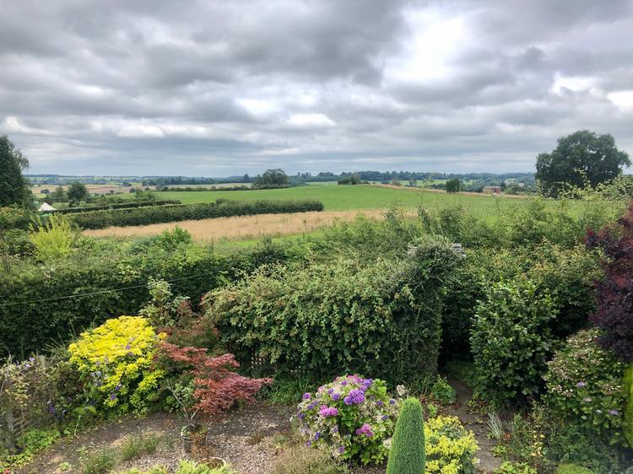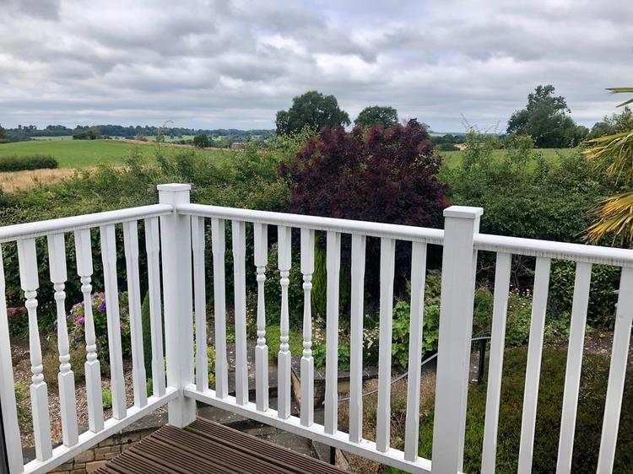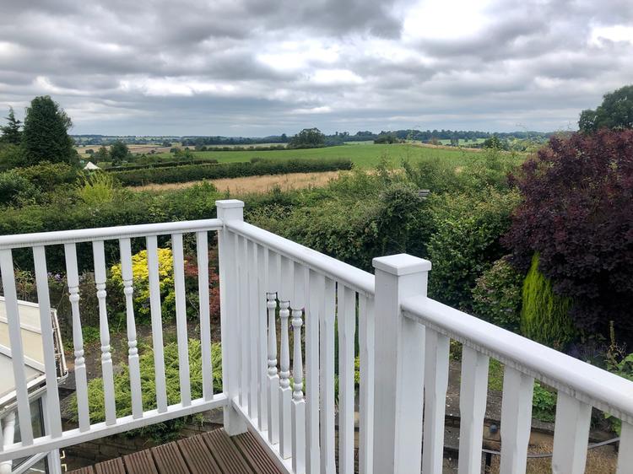Detached house
Internally, the gas centrally heated and uPVC double glazed accommodation in brief comprises stunning double height reception hallway feeding off to all principal ground floor rooms with guest cloakroom and study, large lounge, separate dining room, conservatory, dining kitchen and utility room. To the first floor a galleried landing gives access to four good sized bedrooms, two of which have en-suites, the master also having a balcony taking in the far reaching rural views and a main bathroom.
Externally the frontage is predominantly a driveway providing off road parking continuing to a detached double garage with useful store room over. The rear garden is beautifully landscaped and tiered and planted with an extensive range of colourful plants and shrubs enclosed by hedge borders.
The village of Quarndon has long been an aspirational place to reside and is now home to a popular public house and restaurant, cafe, cricket club and providing ease of access to the comprehensive range of amenities and facilities in neighbouring Allestree and Duffield. Derby city centre is within easy reach as is many road networks such as the A38, A50, A52 and ultimately the M1.
Entering the property through a uPVC double glazed door into a double height reception hallway with stairs leading to a galleried landing. Wooden flooring throughout, built in cloaks cupboard, radiator and providing access to the majority of ground floor rooms.
Low level WC and wash basin, extractor fan.
A perfect study or home office being of comfortable size with a uPVC double glazed front window, telephone point and radiator.
A large lounge perfect for the whole family accessed from the hallway with two steps, having a flame gas fire with an attractive surround and hearth, side uPVC double glazed windows, French doors to the patio and Conservatory, media connections and three central heating radiators.
Again accessed from the Hallway with two steps and also the Kitchen, having ample space for a dining table and chairs, radiator and uPVC double glazed French doors into:
Enjoying a pleasant aspect of the highly private enclosed garden and being of brick base construction with uPVC double glazed windows and French doors, pitched roof and radiator.
Fitted with kitchen wall and base units, laminate work surfaces, stainless steel sink and drainer, plumbing and space for laundry appliances, wall mounted central heating boiler, side uPVC double glazed door and front window, tiled floor and radiator. Two steps lead to:
Very well fitted with a range of wall and base units having hand painted cupboard and drawer fronts, laminate work surfaces, 1½ sink and drainer, integrated eye level double oven, hob and extractor fan, space for a fridge and dining table, uPVC double glazed window overlooking the garden and radiator.
With attractive balustrade and looking down onto the Reception Hallway, front uPVC double glazed window, airing cupboard, loft access, radiator. Three bedrooms are accessed via a further two steps.
Particularly spacious with fitted wardrobes and with ample space for a large bed and additional bedroom furniture, two central heating radiators, balcony accessed via uPVC double glazed French doors and with superb views towards Kedleston Hall.
Fitted with a four piece suite comprising a panelled bath, separate shower cubicle, low level wc and wash basin, half tiled walls, uPVC double glazed window, extractor fan, radiator.
A double bedroom with built in wardrobes, uPVC double glazed window with superb views and radiator.
Fitted with a shower cubicle, low level wc and wash basin, extractor fan and radiator.
With feature pitched ceiling, built in wardrobes and dresser, uPVC double glazed window, radiator.
A double bedroom with built in wardrobes and dresser, uPVC double glazed window with superb views and radiator.
Fitted with a three piece suite comprising a panelled bath, low level WC and wash basin, uPVC double glazed window, extractor fan and radiator.
Front - Block paved driveway providing ample off road parking set behind an established screening hedge. Attractive covered storm porch and rear gated access.
With remote double up and over door, power, light, windows and personal side door. A fixed wooden staircase leads to a versatile loft area with a boarded floor and window.
Rear - A beautiful tiered landscaped garden with paved pathways, steps and sitting area with planted areas between, established hedged borders all of which offering a high degree of privacy.
Freehold.
Auction Details:
The sale of this property will take place on the stated date by way of Auction Event and is being sold as Unconditional with Fixed Fee.
Binding contracts of sale will be exchanged at the point of sale.
All sales are subject to SDL Property Auctions’ Buyers Terms. Properties located in Scotland will be subject to applicable Scottish law.
Auction Deposit and Fees:
The following deposits and non- refundable auctioneer’s fee apply:
• 10% deposit (subject to a minimum of £5,000)
• Buyer’s Fee of £1,500 inc. VAT
The Buyer’s Fee does not contribute to the purchase price, however it will be taken into account when calculating the Stamp Duty Land Tax for the property (known as Land and Buildings Transaction Tax for properties located in Scotland), because it forms part of the chargeable consideration for the property.
There may be additional fees listed in the Special Conditions of Sale, which will be available to view within the Legal Pack. You must read the Legal Pack carefully before bidding.
Additional Information:
For full details about all auction methods and sale types please refer to the Auction Conduct Guide which can be viewed on the SDL Property Auctions’ home page.
This guide includes details on the auction registration process, your payment obligations and how to view the Legal Pack (and any applicable Home Report for residential Scottish properties).
Guide Price & Reserve
Each property sold is subject to a Reserve Price. The Reserve Price will be within + or – 10% of the Guide Price. The Guide Price is issued solely as a guide so that a buyer can consider whether or not to pursue their interest. A full definition can be found within the Buyers Terms.

