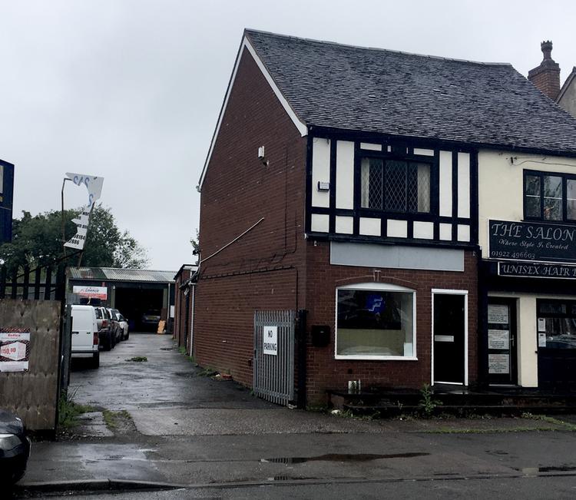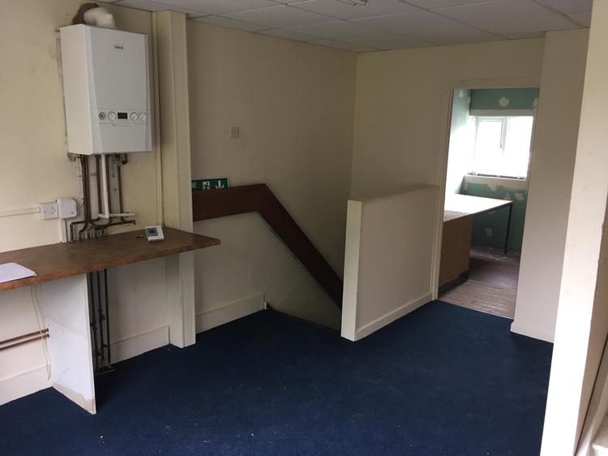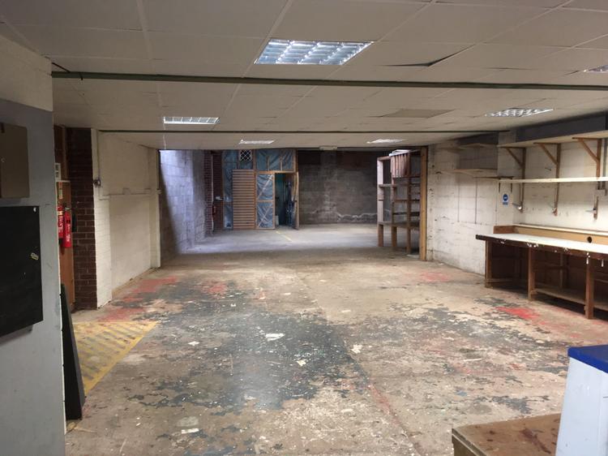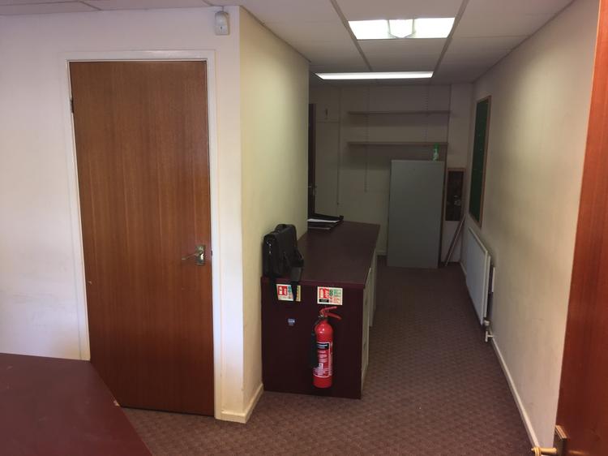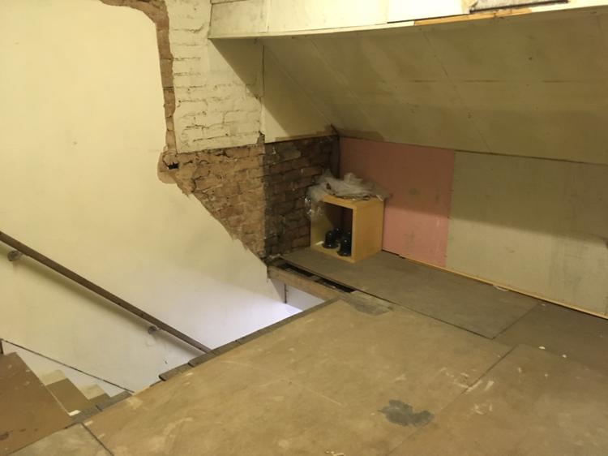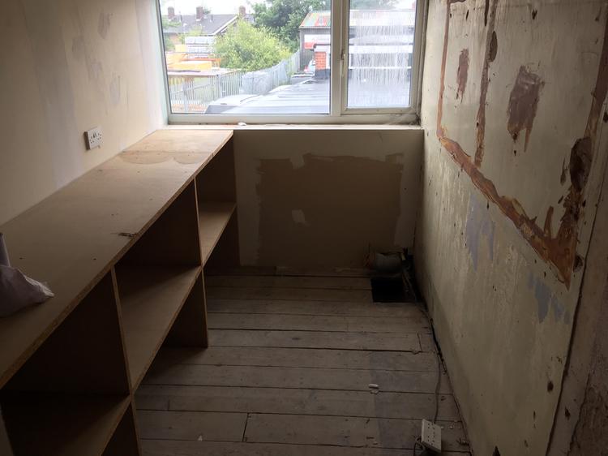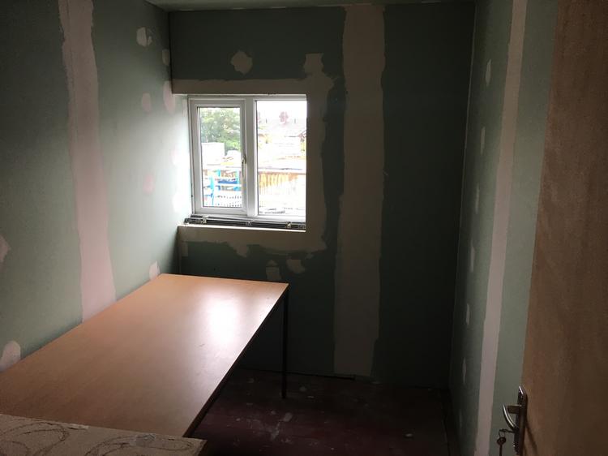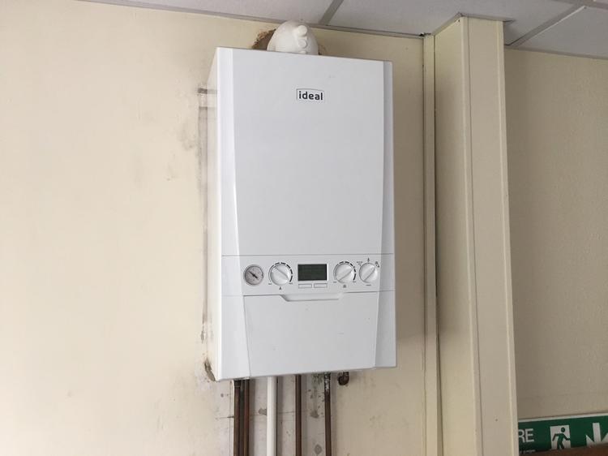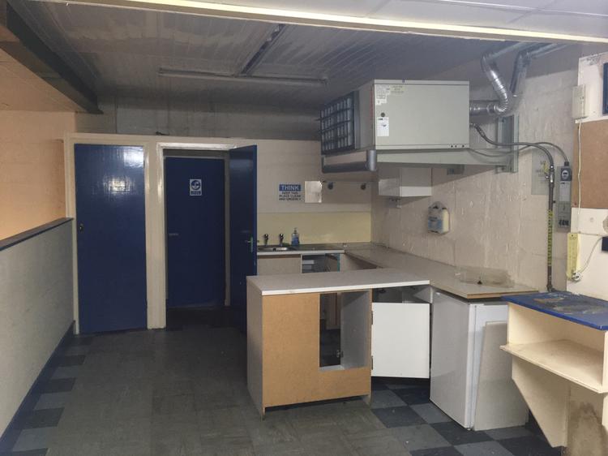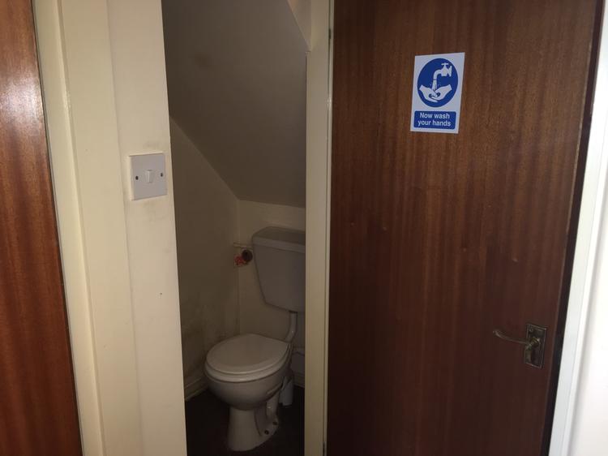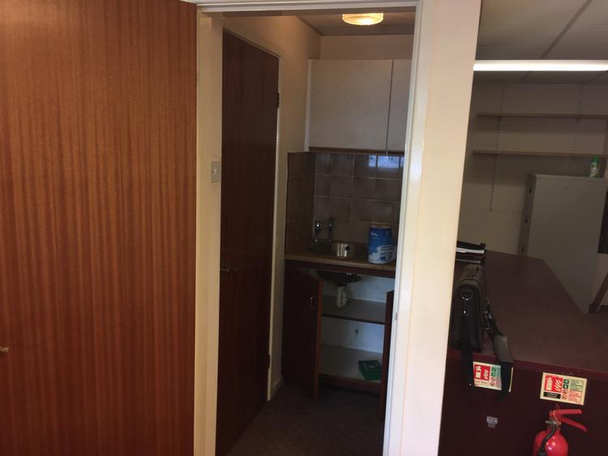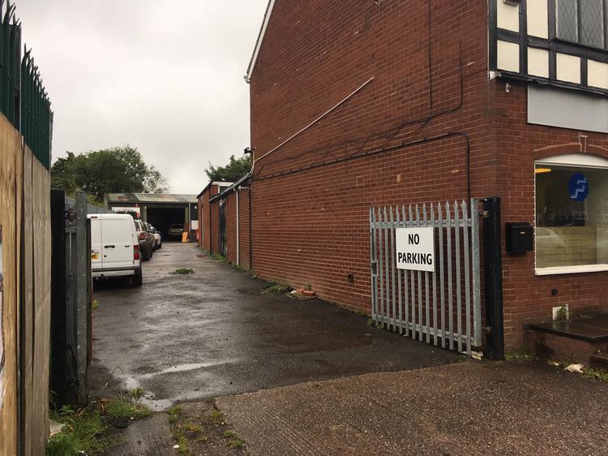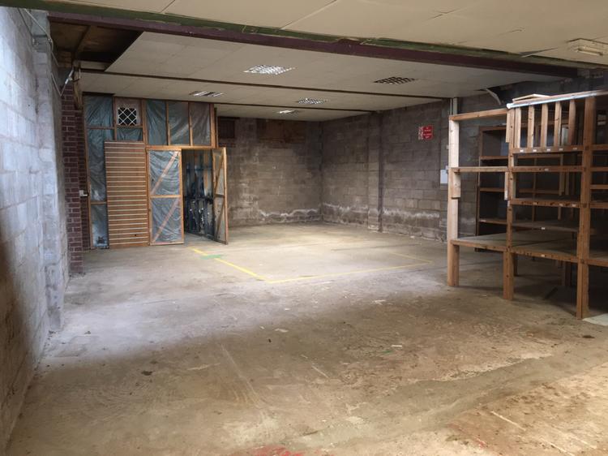Commercial Property
The property comprises a two storey semi-detached brick-built building with boarded loft along with a part pitched and part flat roof. The flat roof has recently been replaced and this was observed upon inspection. To the left of the building is a gated driveway which forms part of the demise and gives access to the side entrances of the warehouse. There is a separate building behind the site which is not part of the demise and who has vehicular right of way over the driveway only.
We feel the premises would be suitable for splitting and perhaps renting to two separate tenants with a potential to create living accommodation in addition to this, subject to obtaining appropriate planning consent.
The ground floor accommodation is accessed from an entrance fronting Elmore Green road leading to a reception area comprising kitchen facilities and WC with approximate GIA of 300sq ft. Beyond the reception area is a small hallway with access to the first floor accommodation and to the warehouse space. The warehouse has a height extending to 11ft in part and roller shutter access along with two side doors. It extends to approximately 2,075 sq.ft and benefits from gas heating, kitchen facilities and wc.
The first floor comprises landing and two rooms once used as living accommodation and extends approximately 315 sq.ft in total. The loft area is boarded and accessible by stairs leading from the landing and extends approximately 190 sq.ft into the eves.
Externally there is a gated drive to the side of the building. The neighbouring property behind the dwelling does have a right of way over. Behind the building there is also a shipping container which is part of this lot and would provide additional storage. Externally it appeared in good condition.
The property is located along Elmore Road, Bloxwich close to the junction with Church Moat Way. The area is predominantly residential with light commercial industry still present. To the right of the building is a well-established hair Salon. The Bloxwich train station is within walking distance.
We understand that VAT will not be chargeable on this transaction
Freehold.
Auction Details:
The sale of this property will take place on the stated date by way of Auction Event and is being sold as Unconditional with Fixed Fee.
Binding contracts of sale will be exchanged at the point of sale.
All sales are subject to SDL Property Auctions’ Buyers Terms. Properties located in Scotland will be subject to applicable Scottish law.
Auction Deposit and Fees:
The following deposits and non- refundable auctioneer’s fee apply:
• 10% deposit (subject to a minimum of £5,000)
• Buyer’s Fee of £1,500 inc. VAT
The Buyer’s Fee does not contribute to the purchase price, however it will be taken into account when calculating the Stamp Duty Land Tax for the property (known as Land and Buildings Transaction Tax for properties located in Scotland), because it forms part of the chargeable consideration for the property.
There may be additional fees listed in the Special Conditions of Sale, which will be available to view within the Legal Pack. You must read the Legal Pack carefully before bidding.
Additional Information:
For full details about all auction methods and sale types please refer to the Auction Conduct Guide which can be viewed on the SDL Property Auctions’ home page.
This guide includes details on the auction registration process, your payment obligations and how to view the Legal Pack (and any applicable Home Report for residential Scottish properties).
Guide Price & Reserve
Each property sold is subject to a Reserve Price. The Reserve Price will be within + or – 10% of the Guide Price. The Guide Price is issued solely as a guide so that a buyer can consider whether or not to pursue their interest. A full definition can be found within the Buyers Terms.
