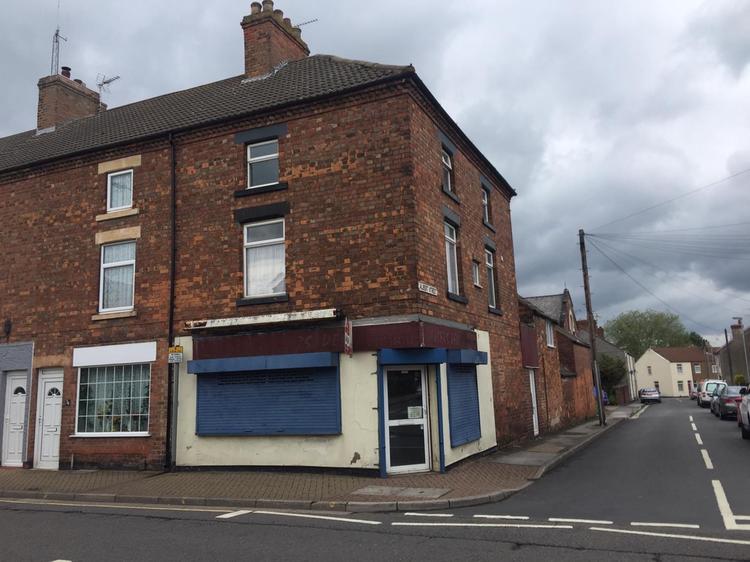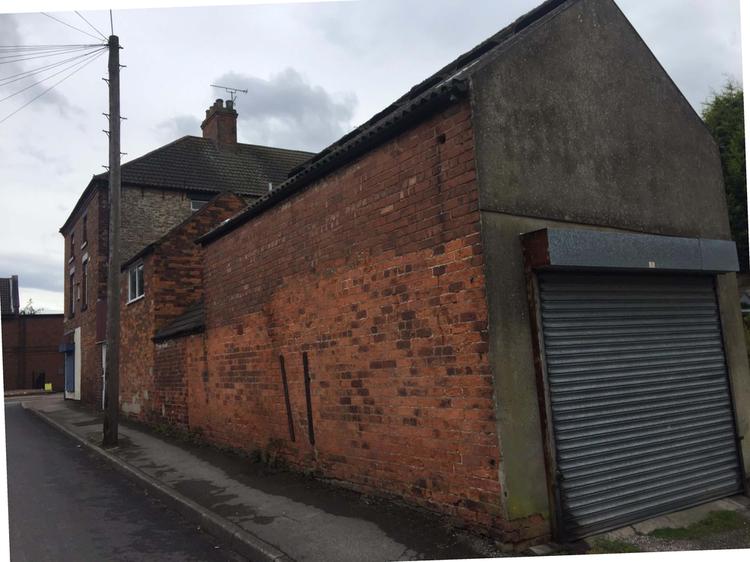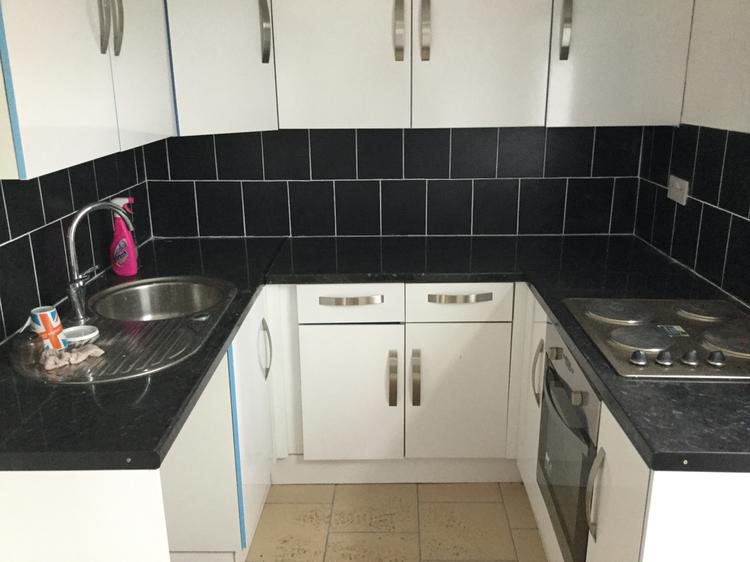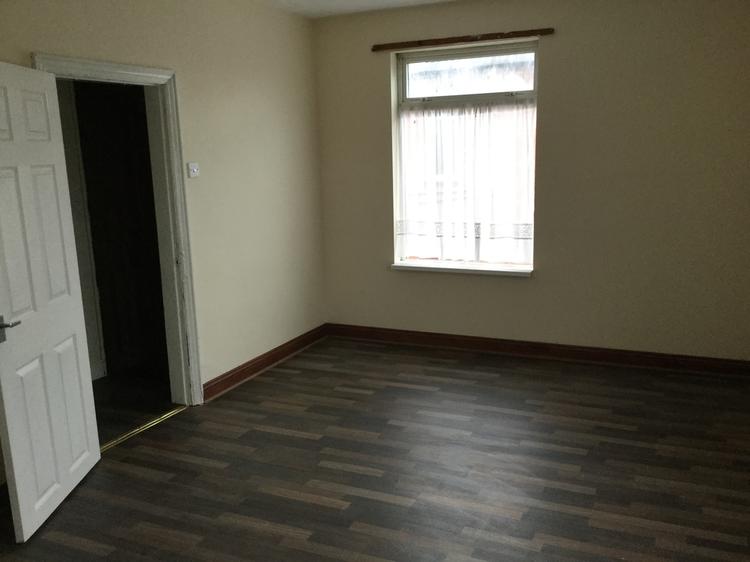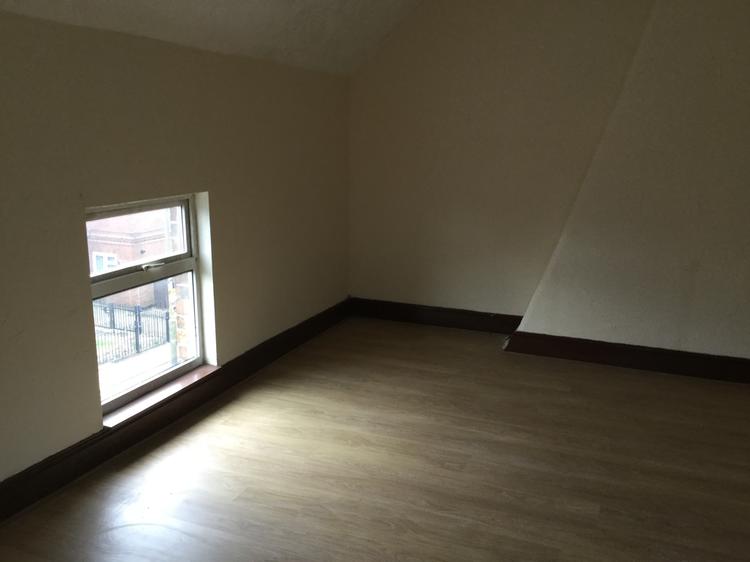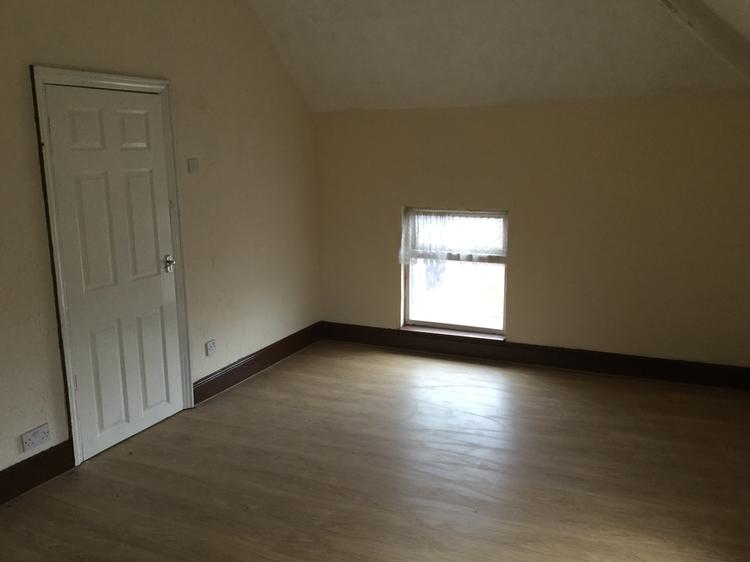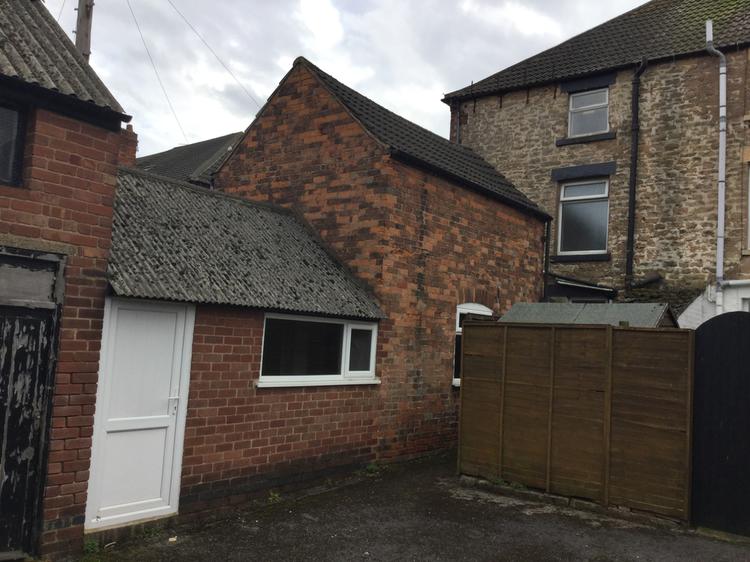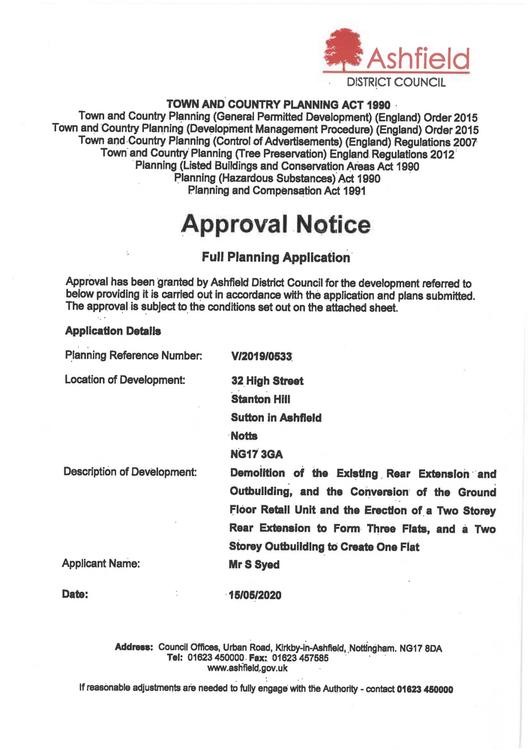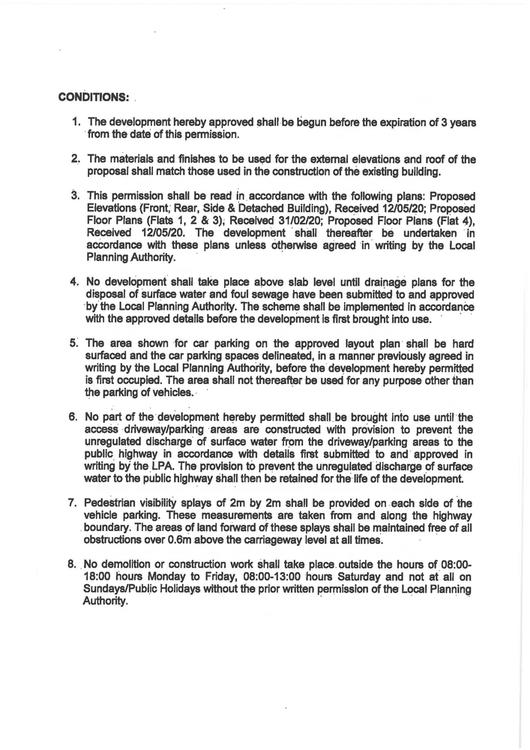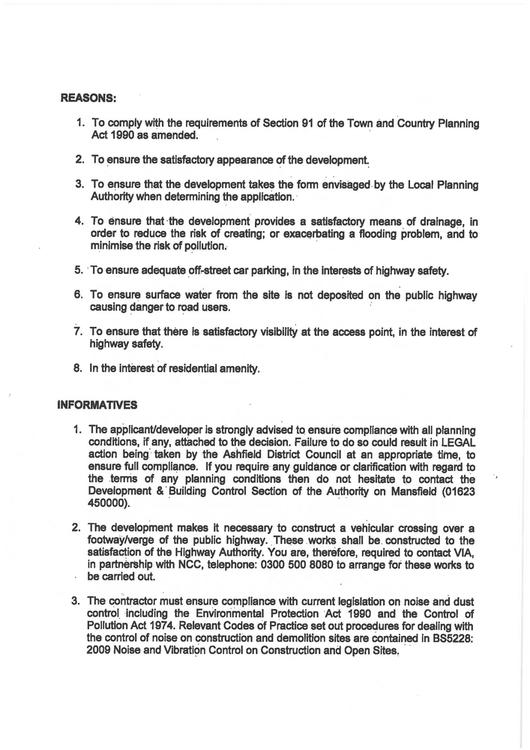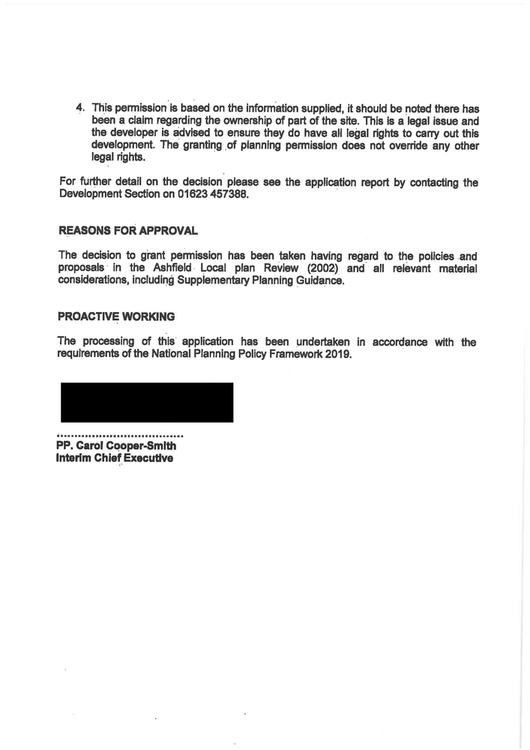Mixed Use
DRAFT DETAILS
A three-storey building with retail on the ground floor and spacious two bedroomed apartment over two further floors above. The building is prominently positioned on the corner of High Street and Albert Street in the heart of Stanton Hill, a small village lying 1.4 miles to the north east of Sutton in Ashfield.
The ground floor shop has a glazed return double frontage. To the rear of the property are two separate lock up garages.There is a further vacant ancillary outbuilding in need of refurbishment that previously had planning to convert into a one bedroomed apartment.
The shop, formally a Deli is accessed from High Street, with kitchen/preparation area and store area behind.
The flat is accessed from the rear of the property via a separate doorway and has been recently refurbished to a very good standard with brand new kitchen and bathroom.The entry is accessed via a ground floor doorway leading to stairs up to the first floor. The accommodation is arranged over the first and second floors with living room, kitchen and bathroom on the first floor with stairs leading up to two spacious loft style bedrooms on the second floor.
To the rear of the property are the two single lock up garage units, a rear yard with shared access and an outbuilding with separate access that could convert into a further one bedroomed flat subject to the necessary consents.
The property has the benefit of planning consent granted by Ashfield District Council dated 15th May 2020 (V/2019/0533) to develop another 4 flats making it 5 flats in total.
The accommodation comprises:
7.16m2 (185 sq ft)
With open entrance leading to kitchen and prep/store area.
10.4m2 (112 sq ft)
With sink units and floor and wall mounted units.
3.1m2 (33.4 sq ft)
With WC and external door leading to Albert Street.
3.2m x 5.2m
With double glazed windows overlooking the rear and side of the property.
3.3m x 2.1m
Newly fitted, with wall and base units, wash basin, oven and hob, tiled floors and walls.
5.25m x 3.3m
5.25m x 3.3m
3m x 1.8m
Newly fitted bathroom with bath, wash hand basin, wc, tiled floor.
(previously had planning for a one-bedroomed apartment, now lapsed)
13.4m2 (145 sq ft)
10.89m (117 sq ft)
To the rear of the property there are two lock up single garages.
Freehold.
Auction Details:
The sale of this property will take place on the stated date by way of Auction Event and is being sold as Unconditional with Fixed Fee.
Binding contracts of sale will be exchanged at the point of sale.
All sales are subject to SDL Property Auctions’ Buyers Terms. Properties located in Scotland will be subject to applicable Scottish law.
Auction Deposit and Fees:
The following deposits and non- refundable auctioneer’s fee apply:
• 10% deposit (subject to a minimum of £5,000)
• Buyer’s Fee of £1,500 inc. VAT
The Buyer’s Fee does not contribute to the purchase price, however it will be taken into account when calculating the Stamp Duty Land Tax for the property (known as Land and Buildings Transaction Tax for properties located in Scotland), because it forms part of the chargeable consideration for the property.
There may be additional fees listed in the Special Conditions of Sale, which will be available to view within the Legal Pack. You must read the Legal Pack carefully before bidding.
Additional Information:
For full details about all auction methods and sale types please refer to the Auction Conduct Guide which can be viewed on the SDL Property Auctions’ home page.
This guide includes details on the auction registration process, your payment obligations and how to view the Legal Pack (and any applicable Home Report for residential Scottish properties).
Guide Price & Reserve
Each property sold is subject to a Reserve Price. The Reserve Price will be within + or – 10% of the Guide Price. The Guide Price is issued solely as a guide so that a buyer can consider whether or not to pursue their interest. A full definition can be found within the Buyers Terms.
