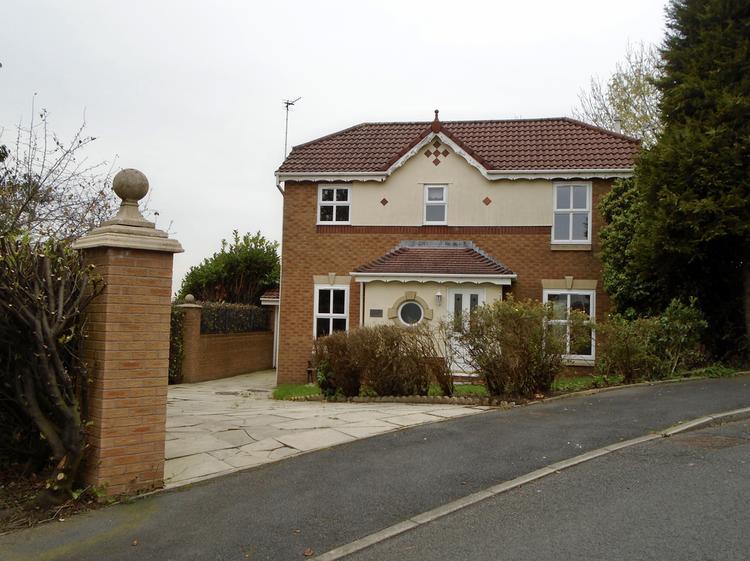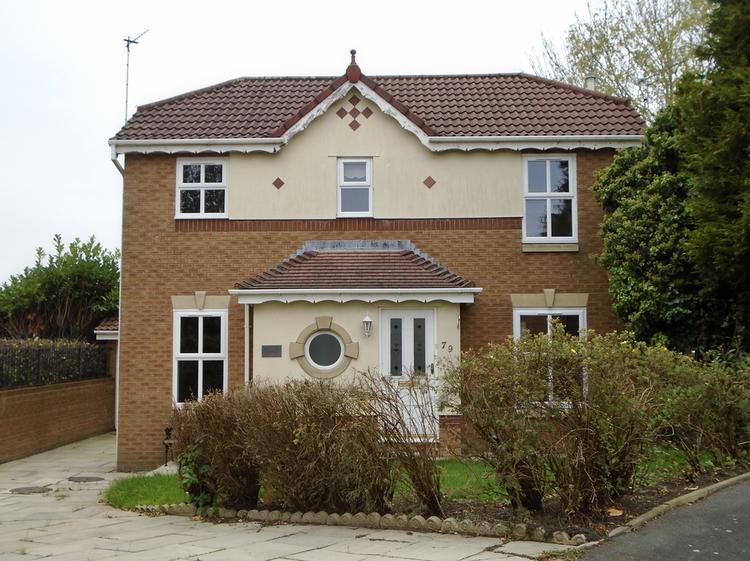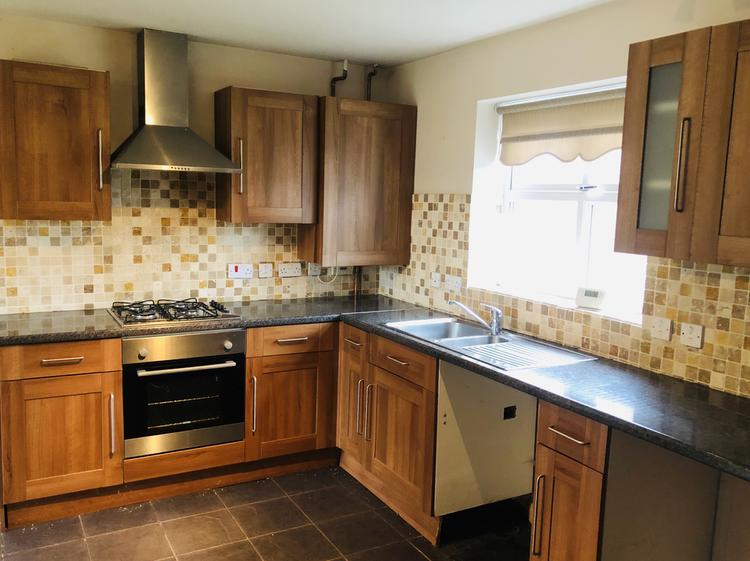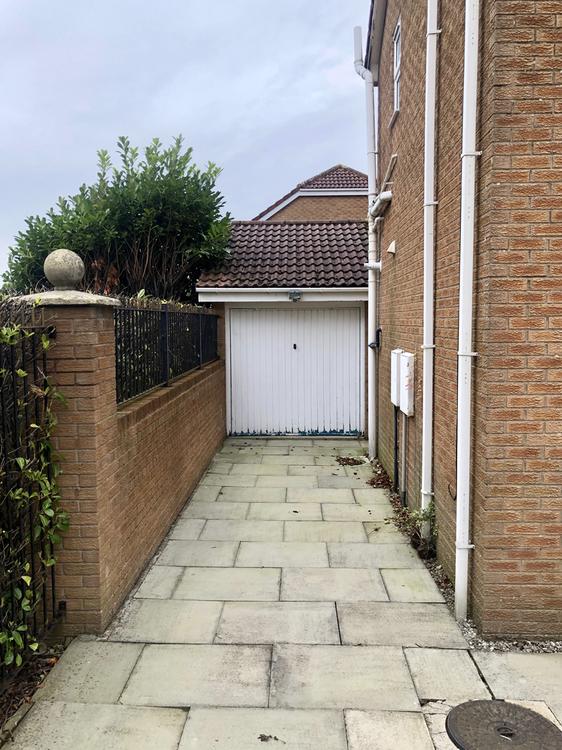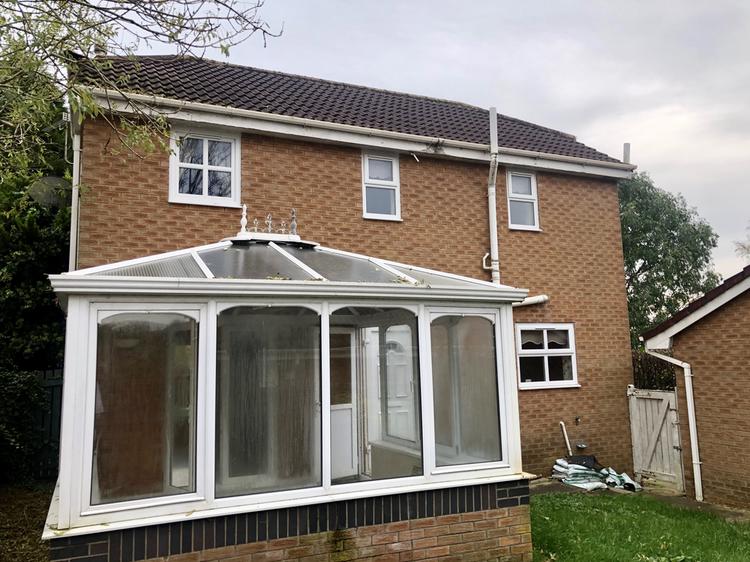Detached house
DRAFT DETAILS
This is a rare opportunity to purchase a property of this style at auction. An attractive, modern three bedroomed detached family home located in the highly sought after area of Whittle-Le-Woods. Situated approximately three miles north of Chorley town centre, the property benefits from excellent transport links with nearby motorway access to the M6, M65 and M61, whilst also providing convenient rail links via Buckshaw Village and Chorley Railway stations. The property is situated in a quiet, residential development that overlooks woodlands to one end and Shaw Hill golf course to the other. Local amenities, schools and a host local walking routes within Chorley’s beautiful countryside can all be found nearby. The property benefits from conservatory to the rear, front and rear gardens. We have been informed by the vendor that a new combination boiler and double glazing was installed approximately two years ago.
The property was granted full planning permission in 2008 (now lapsed) for a side and rear extension to incorporate a garage, fourth bedroom and further accommodation to provide a large four bedroomed property. This has now lapsed but re-obtaining this we feel may be favourable. Full details and plans may be obtained by contacting the auctioneers.
The accommodation briefly comprises:
Entrance hallway with double glazed entrance door, central heating radiator, laminate effect flooring.
15.95ft x 10.06ft
With wooden double glazed window to front aspect, gas fire with feature surround, laminate effect flooring, double glazed french doows to conservatory.
5.04ft x 2.70ft
Fitted with two piece suite comprising low level wc, wash hand basin, single radiator and double glazed window.
16.27ft x 15.80ft
Fitted with a range of wall mounted and base units with work surfaces over. Sink and drainer with mixer tap, electric oven and gas hob with extractor fan over. Space for washing machine and fridge freezer. Under stairs storage cupboard, double radiator, wooden double glazed window to the front elevation and double glazed window and door to the rear aspect.
10.07ft x 10.96ft
8.79ft x 13.07ft
With two double glazed windows, radiator and built in wardrobes.
6.75ft x 4.32ft
Fitted with a three piece suite comprising low level wc, pedestal wash hand basin. walk in shower and double glazed window.
11.48ft x 8.78ft
With double glazed window, radiator and airing cupboard.
7.07ft x 6.72ft
With double glazed window and radiator.
5.67ft x 6.79ft
Fitted with a three piece suite comprising low leval wc, wash hand basin and panelled bath. Radiator and double glazed window.
Front garden, driveway, single garage, rear garden.
We have been informed by the vendors that the Ground Rent is £85 per annum and that the leasehold company are willing to sell the leasehold to the homeowner for an amount in the region of £2,000 - £3,000.
Leasehold.
Auction Details:
The sale of this property will take place on the stated date by way of Auction Event and is being sold as Unconditional with Fixed Fee.
Binding contracts of sale will be exchanged at the point of sale.
All sales are subject to SDL Property Auctions’ Buyers Terms. Properties located in Scotland will be subject to applicable Scottish law.
Auction Deposit and Fees:
The following deposits and non- refundable auctioneer’s fee apply:
• 10% deposit (subject to a minimum of £5,000)
• Buyer’s Fee of £1,500 inc. VAT
The Buyer’s Fee does not contribute to the purchase price, however it will be taken into account when calculating the Stamp Duty Land Tax for the property (known as Land and Buildings Transaction Tax for properties located in Scotland), because it forms part of the chargeable consideration for the property.
There may be additional fees listed in the Special Conditions of Sale, which will be available to view within the Legal Pack. You must read the Legal Pack carefully before bidding.
Additional Information:
For full details about all auction methods and sale types please refer to the Auction Conduct Guide which can be viewed on the SDL Property Auctions’ home page.
This guide includes details on the auction registration process, your payment obligations and how to view the Legal Pack (and any applicable Home Report for residential Scottish properties).
Guide Price & Reserve
Each property sold is subject to a Reserve Price. The Reserve Price will be within + or – 10% of the Guide Price. The Guide Price is issued solely as a guide so that a buyer can consider whether or not to pursue their interest. A full definition can be found within the Buyers Terms.
