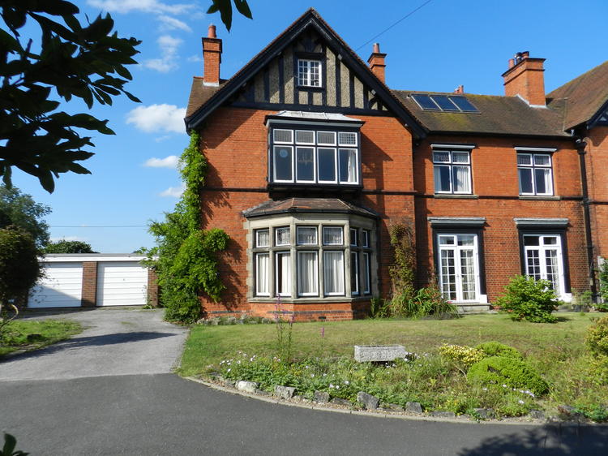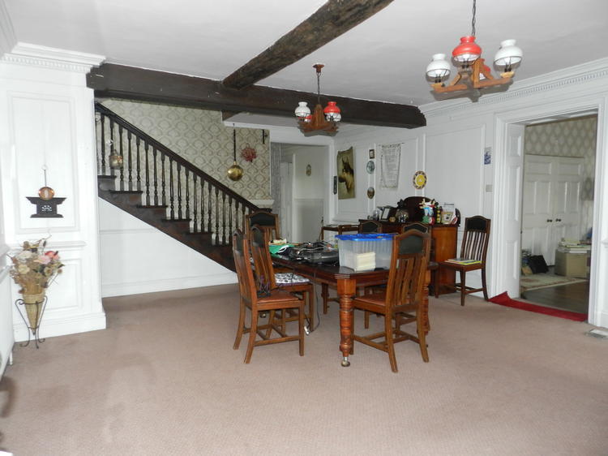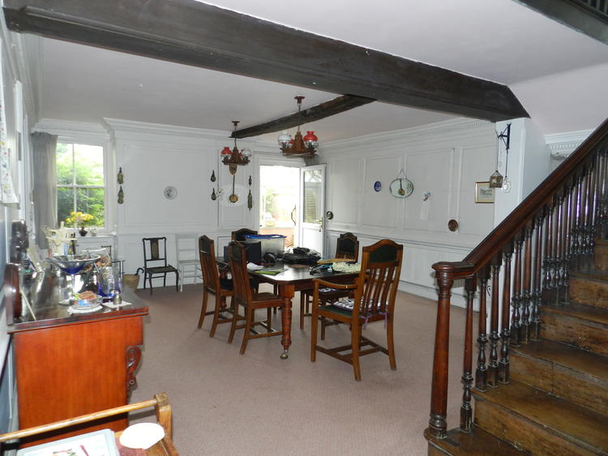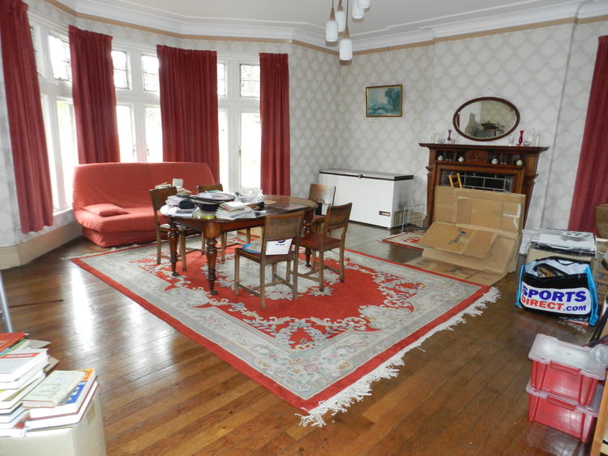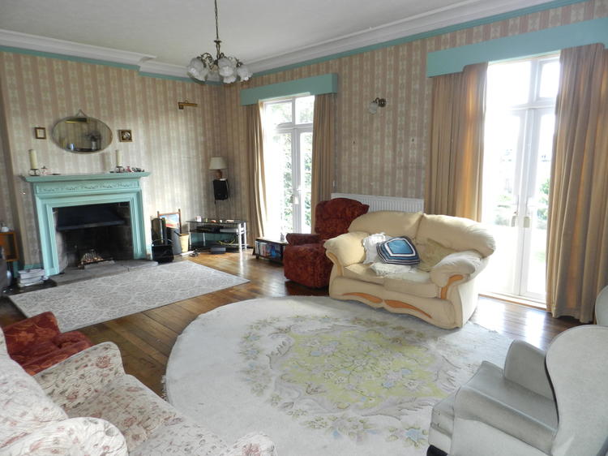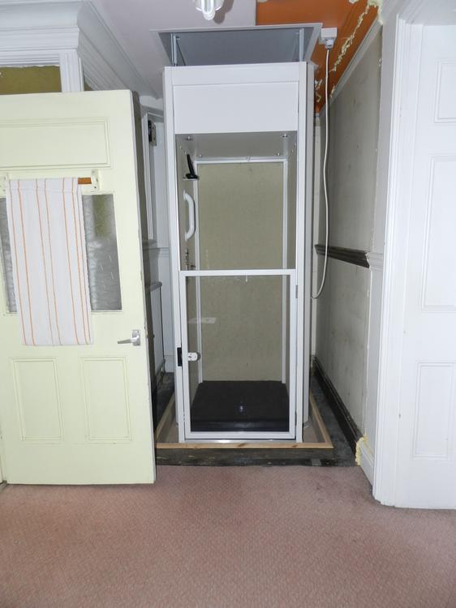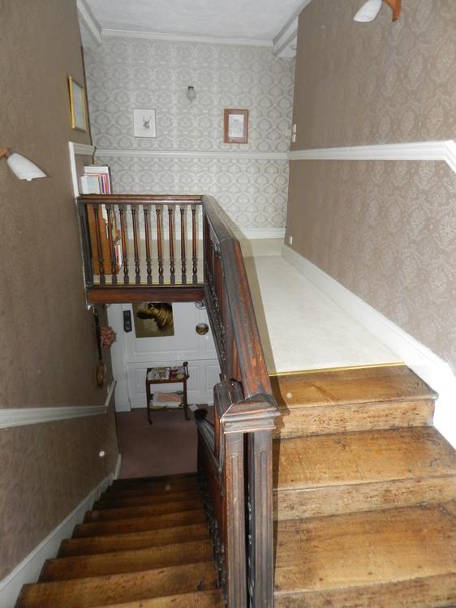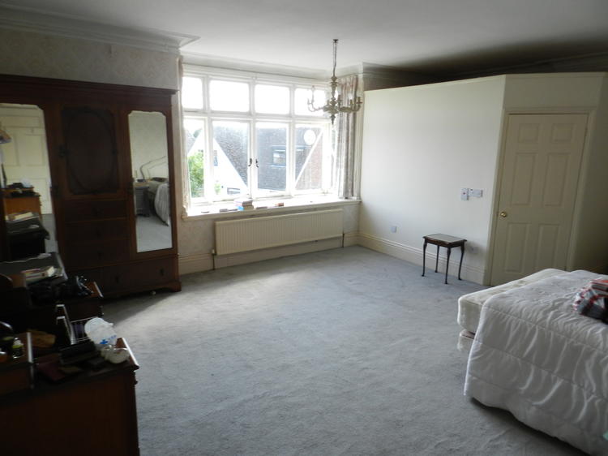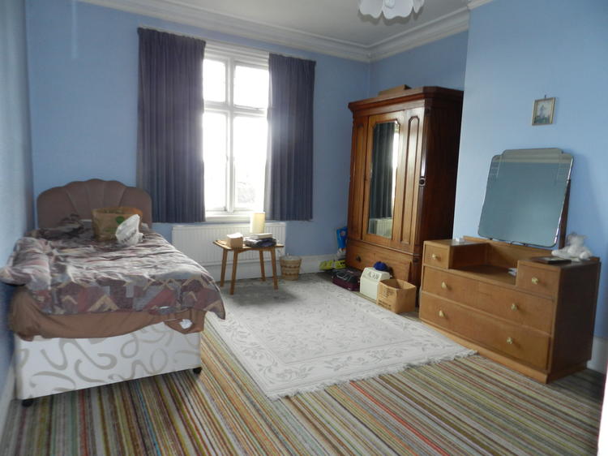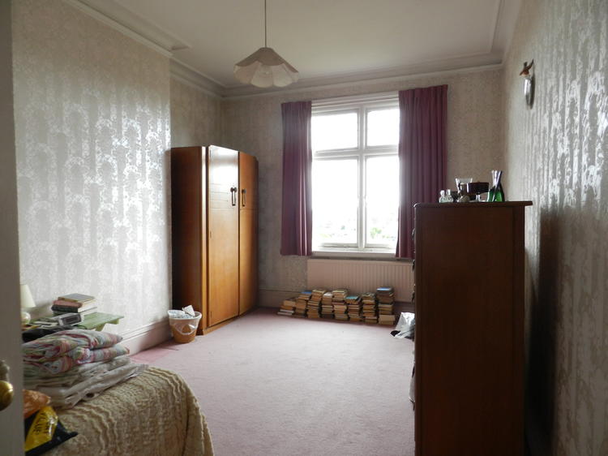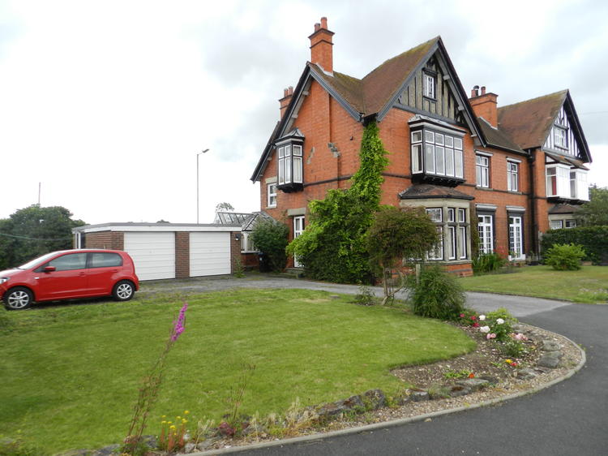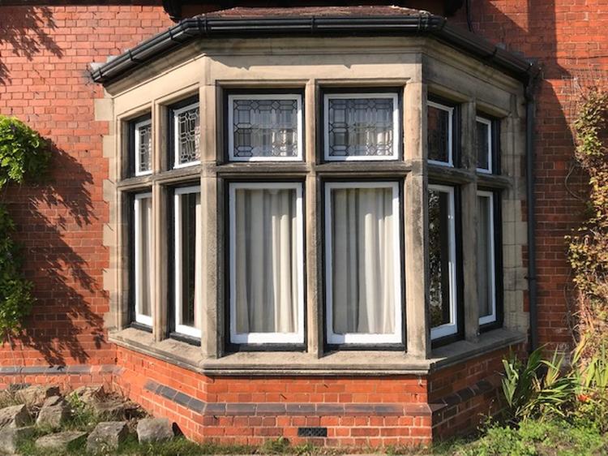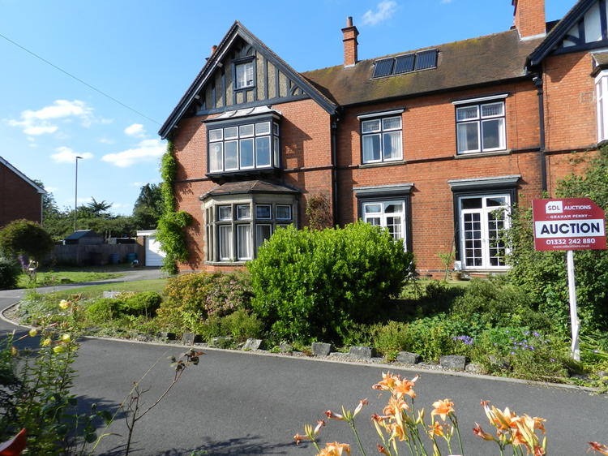Village House
East Lodge is thought to date from the seventeenth century when it was one of the lodges of Doveridge Hall, home of members of The Cavendish Family. According to the Doveridge History website, in 1863 East Lodge became the home of Lord Waterpark, a direct descendant of Bess of Hardwick and Sir Henry Cavendish. Lord Waterpark extended the house by building the delightful front rooms that we see today. In the early 1970's, East Lodge was divided into two large residences and number 2 was purchased as a family home, and occupied by the same family until May 2019.
Constructed of traditional brick beneath a pitched tiled roof, the property has a particularly attractive facade relieved by a dressed stone cantered bay along with a gable fronted mock Tudor style wood panelling, with period style windows.
A recommended internal inspection will reveal very generous sized living accommodation retaining many original features and in brief comprises side orangery with internal door leading through to a boiler room, reception hallway/dining room with original staircase to first floor, two delightful front sitting rooms both with feature open fireplaces. There is a further inner hallway with a disabled lift and access through to the breakfast kitchen room with fitted units and built in appliances. To the first floor split level landing there is a small toilet off the lower level part of the landing where there is feature exposed wide floorboards. To the main part of the landing there is the continuation of the spindled balustrades and leads to three double bedrooms all located to the front elevation, the master bedroom has an en-suite shower room, further guest double bedroom and bathroom with separate wc, a separate small compartment with a ladder leading to the loft room where there is potential to convert into a number of bedrooms subject to usual building regulations.
The property is positioned towards the end of a pleasant cul-de-sac location, approached via a shared driveway which in turn leads to a double brick built attached garage. There is a neat foregarden, further lawned area to the side, yard to the rear with brick wall with stone coping. There is potential to alter the accessm subject to usual planning regulations.
The historic village of Doveridge has a good range of amenities including local shops, primary school, public houses and recreational facilities. It is located just off the A50 trunk road which provides a short commute onto the town of Uttoxeter and the cities of Derby and Stoke.
The sales provides a genuine opportunity for a discerning purchaser looking to acquire an outstanding family home offering excellent potential.
Being timbered framed with glazed windows and door with internal door leading through to a -
With red quarry tiled floor covering.
Entered by a double glazed PVC door, sash window to side elevation, decorative coving to the ceiling with exposed ceiling beam, wood panelling to the walls, central heating radiator and historic staircase to first floor with newel post. A door leads out to a red quarry tiled passage providing access to the back door, utility room and cellar.
A light and spacious reception room with original bay window, feature open fireplace with an attractive wood surround and mantle, stone hearth, moulded coving to the ceiling, polished floorboards, original twin panelled doors leading through to the further reception room. The room is entered by an original five panel door with architraves and deep skirting boards.
With two sealed unit double glazed multi paned effect windows in uPVC frame to the front elevation, feature open fireplace with wood surround and mantle, stone hearth, polished floor boards, moulded coving to ceiling, central heating radiator. The room is entered by an original five panel door with architraves and deep skirting boards.
Located off from the main reception hallway there is a -
With central heating radiator, access through to the kitchen and attention is drawn to the disabled lift to the first floor landing.
With sealed unit double glazed window in uPVC frame to the rear elevation. The fitted kitchen comprises a range of wall mounted cupboards with matching base units, drawers, preparation surface, double stainless steel sink and drainer with mixer tap and splashback tiling. Integrated appliances comprise a double oven, grill with a separate four ring hob, cooker hood over, breakfast bar and central heating radiator.
A particular feature are the original wide floorboards with steps leading to the main landing area. There is a
With window to rear and affording a low level wc with wall mounted wash hand basin and panel door with architraves.
Has a continuation of the spindled balustrade, sash window, range of fitted cupboards and coving to ceiling.
With part leaded square bay window to the front elevation, moulded coving to ceiling, loft access to two central heating radiators.
Fitted with a modern suite comprising a double shower tray, vanity wash hand basin, low level wc, bidet, complementary tiling to the walls, extractor fan and central heating radiator.
With part leaded window to the front elevation, moulded coving to ceiling and central heating radiator.
Having part leaded window to the front elevation, moulded coving to ceiling and central heating radiator.
With sealed unit double glazed window in uPVC frame to the side elevation, exposed beam and central heating radiator.
With window to rear elevation. Fitted with a suite comprising a panelled bath with vanity wash hand basin, complementary tiling to the walls, airing cupboard, central heating radiator and five panel door with architraves.
With sealed unit obscure double glazed window in uPVC frame to the rear elevation. Affording a low level wc, corner wash hand basin and central heating radiator. There is a separate compartment with a ladder leading to the loft.
In our opinion could provide a number of bedrooms and bathrooms subject to the usual planning and building regulations.
The property is positioned towards the end of this pleasant cul-de-sac location which is approached via a shared driveway which in turn leads to ample car standing space, a double detached brick built garage with twin up and over doors. There is a neat fore garden with flower beds, further lawned area to the side and a yard to the rear with brick built wall with stone coping.
Freehold.
Auction Details:
The sale of this property will take place on the stated date by way of Auction Event and is being sold as Unconditional with Fixed Fee.
Binding contracts of sale will be exchanged at the point of sale.
All sales are subject to SDL Property Auctions’ Buyers Terms. Properties located in Scotland will be subject to applicable Scottish law.
Auction Deposit and Fees:
The following deposits and non- refundable auctioneer’s fee apply:
• 10% deposit (subject to a minimum of £5,000)
• Buyer’s Fee of £1,500 inc. VAT
The Buyer’s Fee does not contribute to the purchase price, however it will be taken into account when calculating the Stamp Duty Land Tax for the property (known as Land and Buildings Transaction Tax for properties located in Scotland), because it forms part of the chargeable consideration for the property.
There may be additional fees listed in the Special Conditions of Sale, which will be available to view within the Legal Pack. You must read the Legal Pack carefully before bidding.
Additional Information:
For full details about all auction methods and sale types please refer to the Auction Conduct Guide which can be viewed on the SDL Property Auctions’ home page.
This guide includes details on the auction registration process, your payment obligations and how to view the Legal Pack (and any applicable Home Report for residential Scottish properties).
Guide Price & Reserve
Each property sold is subject to a Reserve Price. The Reserve Price will be within + or – 10% of the Guide Price. The Guide Price is issued solely as a guide so that a buyer can consider whether or not to pursue their interest. A full definition can be found within the Buyers Terms.
