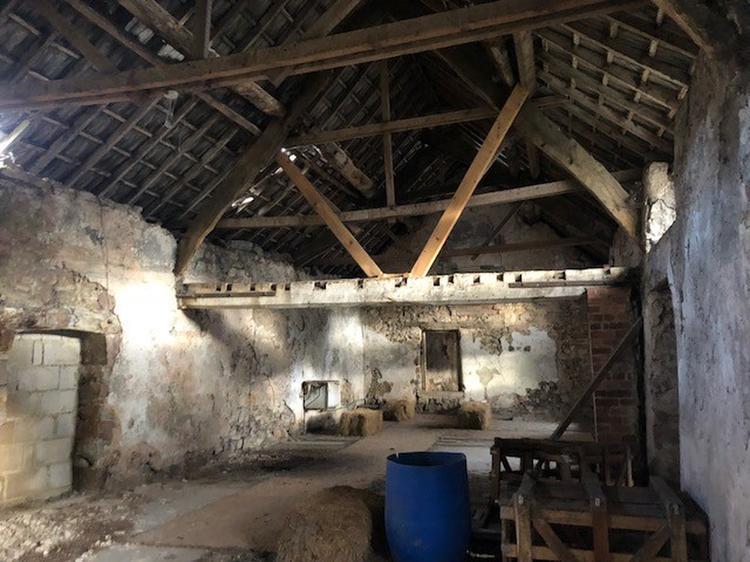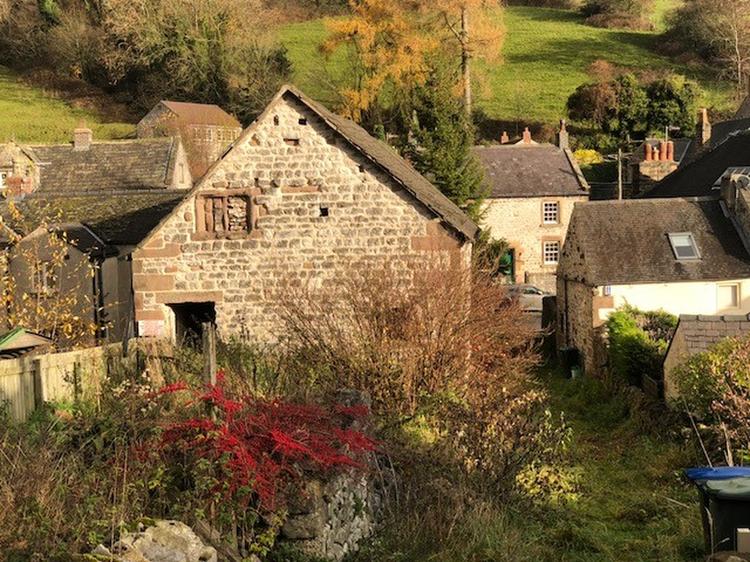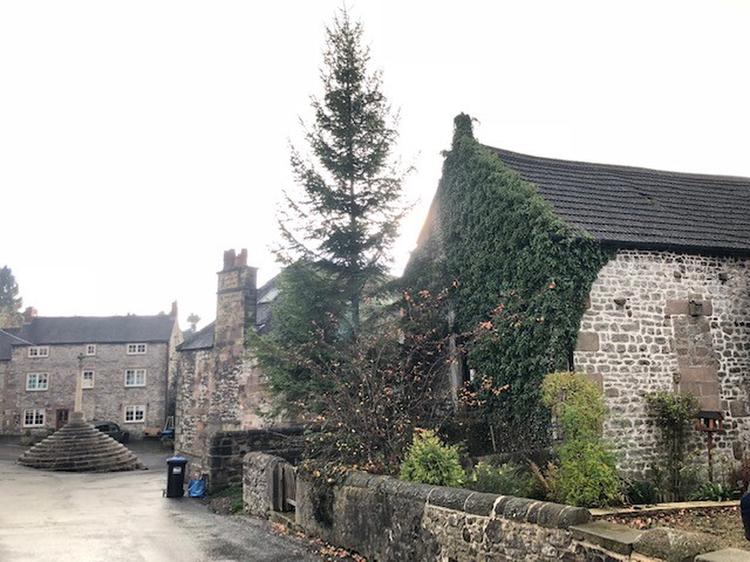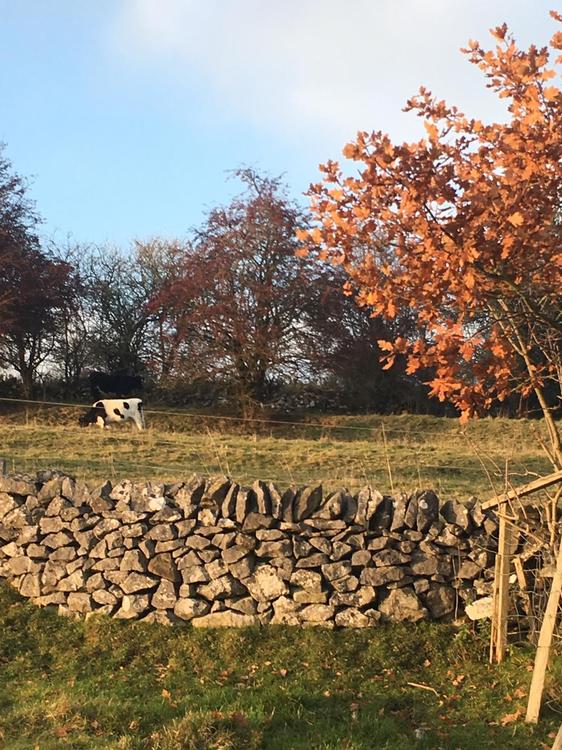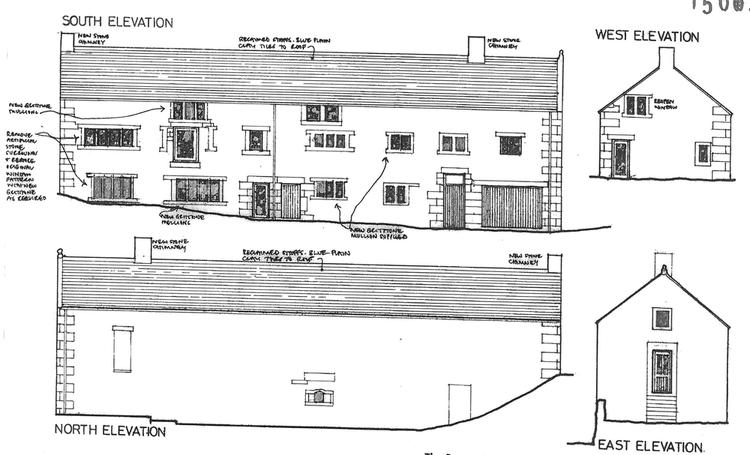Barn Conversion
The Grade II Listed barn dates back to the late 17th century and originally was residential accommodation over three storeys with two fireplaces. it was also used as the village workhouse and as a public hall, then used by Bonsall Urban District Council by early 20th century.
The barn is situated in the delightful village of Bonsall with views over the village and surrounding countryside and is on the edge of the Peak District National Park. The village boasts a public house, Church, village shop and primary school and the towns of Matlock and Matlock Bath are approximately 3.5 miles to the east. Mainline railway connections are available at both Matlock Bath and Cromford providing a service to Derby and Chesterfield.
The barn currently comprises two storeys with the ground floor being currently arranged as a garage, stable and a large store. On the first floor there is a large room and a second room. there is a further room accessed from the front gable with an external staircase and has an original fireplace. To the rear of the barn there is a garden area with views over the countryside. Beyond the garden there is a grass paddock with vehicular access as shown on the site plan.
The whole property extends to approx 1.2 acres (0.4 ha) and provides a wonderful opportunity to create a spacious individual dwelling in an attractive country village setting.
Planning permission was granted by Derbyshire Dales District Council (application Number: 15/00311/FUL) and which has now lapsed.
The barn extends to approx 25.63m x 5.92m (84'1" x 19'5") and if converted as per the proposed plans will comprise -
With stairs to first floor.
With En-Suite and Dressing Room
With En-Suite and storage cupboard.
With door to garden.
With Jack and Jill style En-Suite.
Within the building there is a stable currently divided into two boxes and a garage as shown on the proposed floor plans. It should be noted that there is ample scope for a purchaser to amend the layout of the accommodation subject to any necessary consents.
The barn formerly had mains electricity and water via the adjoining property, however both supplies are now disconnected, We understand that mains services are within the vicinity.
Derbyshire Dales District Council, Town Hall, Bank Road, Matlock, Derbyshire DE4 3NN
Freehold. Vacant possession upon completion.
Auction Details:
The sale of this property will take place on the stated date by way of Auction Event and is being sold as Unconditional with Fixed Fee.
Binding contracts of sale will be exchanged at the point of sale.
All sales are subject to SDL Property Auctions’ Buyers Terms. Properties located in Scotland will be subject to applicable Scottish law.
Auction Deposit and Fees:
The following deposits and non- refundable auctioneer’s fee apply:
• 10% deposit (subject to a minimum of £5,000)
• Buyer’s Fee of £1,500 inc. VAT
The Buyer’s Fee does not contribute to the purchase price, however it will be taken into account when calculating the Stamp Duty Land Tax for the property (known as Land and Buildings Transaction Tax for properties located in Scotland), because it forms part of the chargeable consideration for the property.
There may be additional fees listed in the Special Conditions of Sale, which will be available to view within the Legal Pack. You must read the Legal Pack carefully before bidding.
Additional Information:
For full details about all auction methods and sale types please refer to the Auction Conduct Guide which can be viewed on the SDL Property Auctions’ home page.
This guide includes details on the auction registration process, your payment obligations and how to view the Legal Pack (and any applicable Home Report for residential Scottish properties).
Guide Price & Reserve
Each property sold is subject to a Reserve Price. The Reserve Price will be within + or – 10% of the Guide Price. The Guide Price is issued solely as a guide so that a buyer can consider whether or not to pursue their interest. A full definition can be found within the Buyers Terms.

