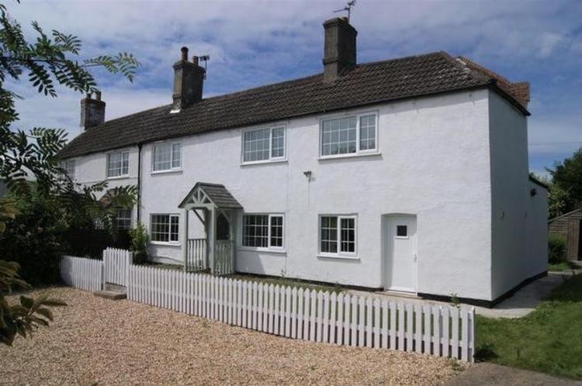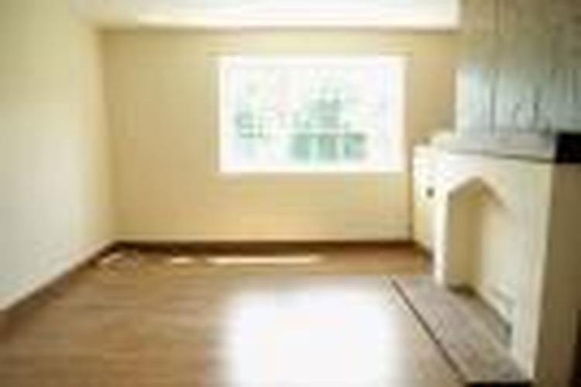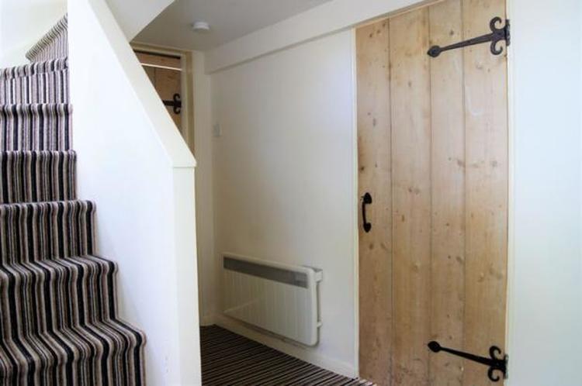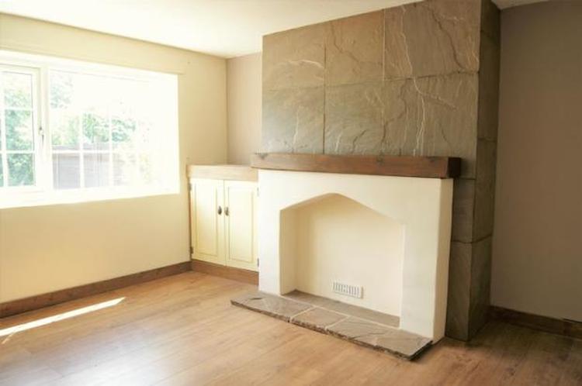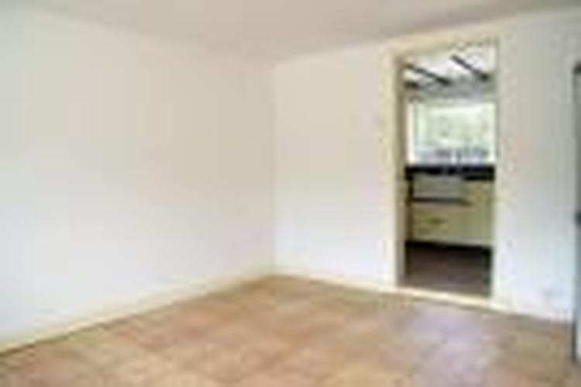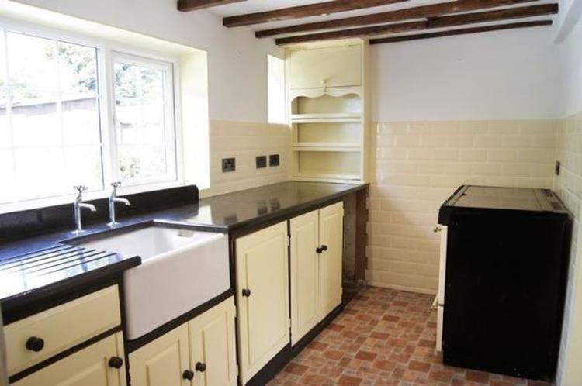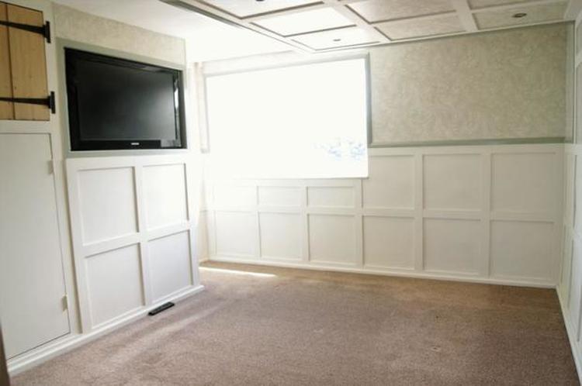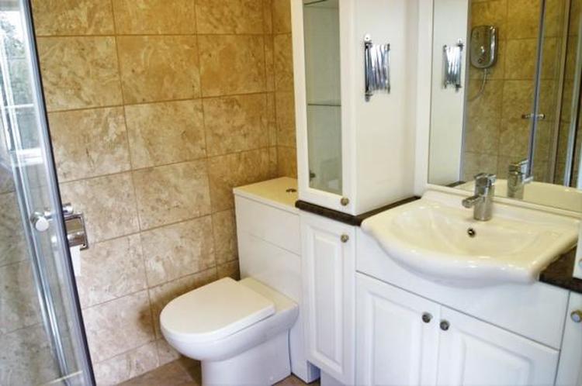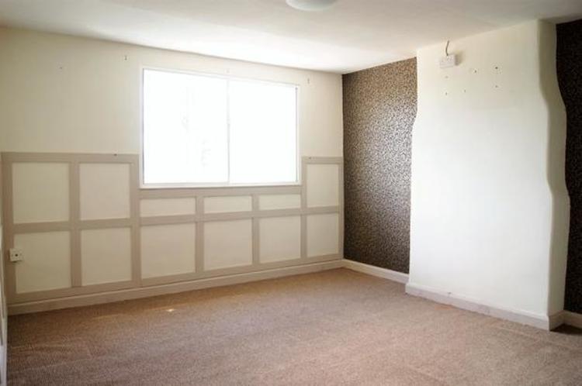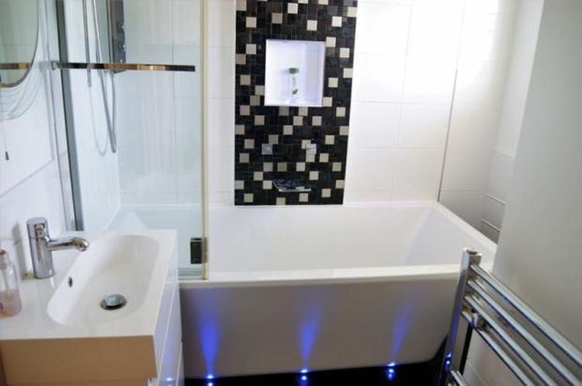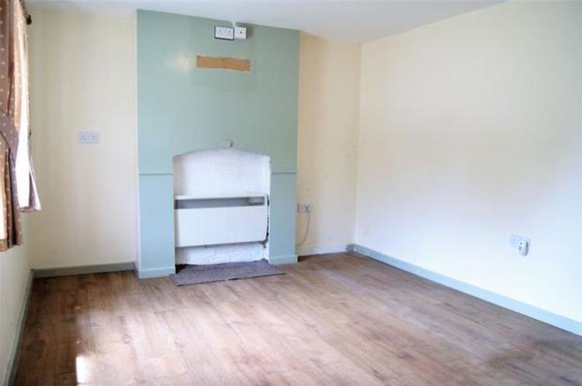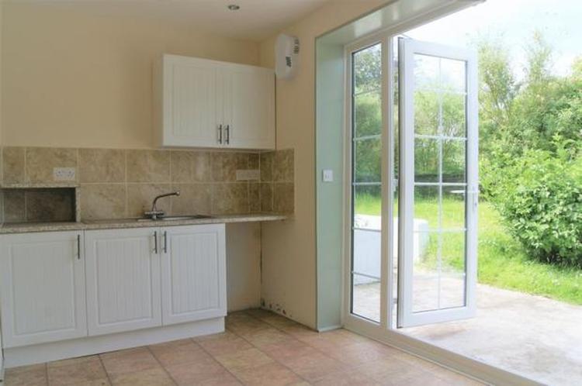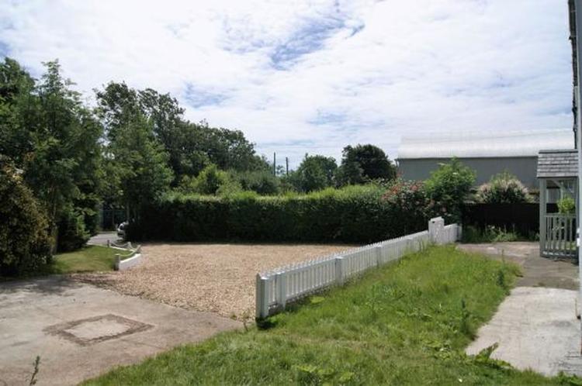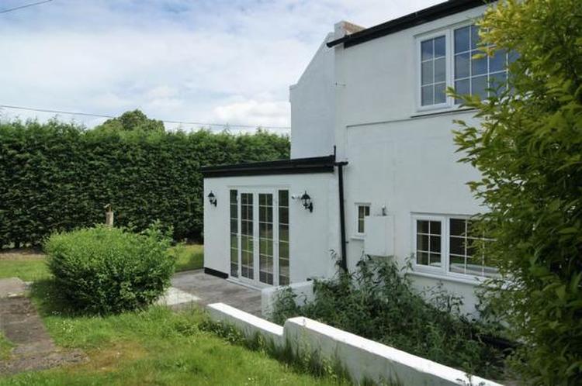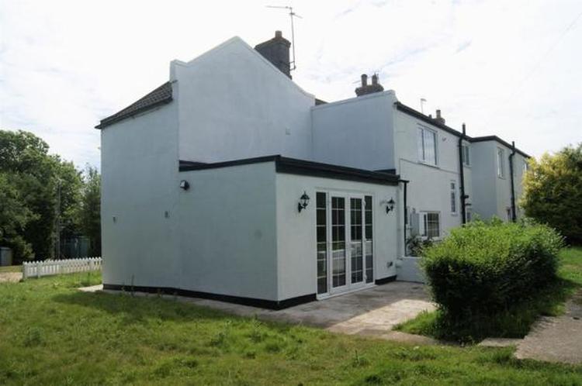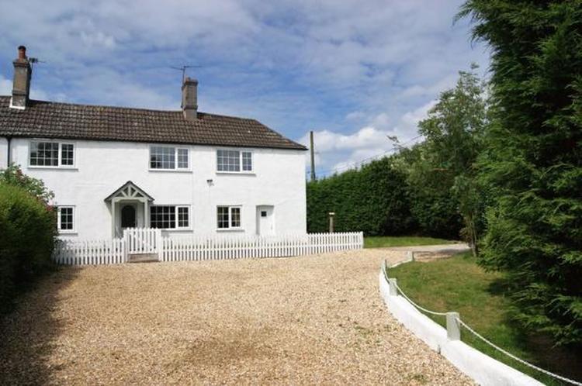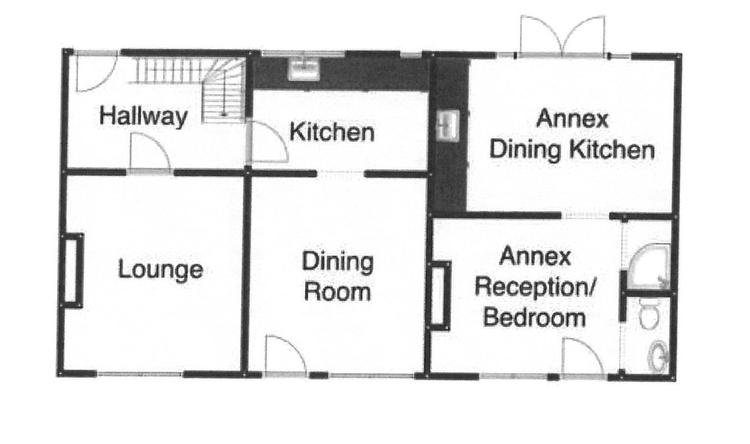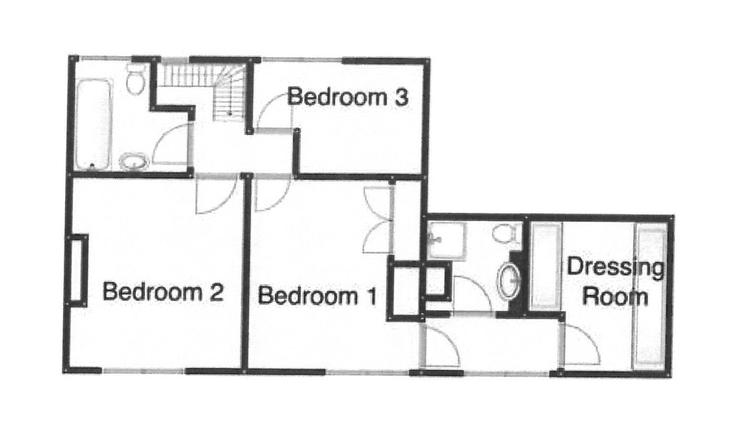Semi-detached house
The main house is well appointed and comprises two reception rooms, kitchen, three bedrooms, bathroom, en-suite and dressing room to the master bedroom. The adjoining annexe has a further bedroom, kitchen, shower room and WC. The property stands on a sizeable plot and is double glazed and has electric heating. Because of the close proximity to the A1, the property would lend itself to be a future Bed and Breakfast creating a potential income, subject to the necessary consents.
The market town of Grantham is superbly located set in the centre of a number of larger towns and cities including Nottingham, Lincoln, Boston, Spalding, Peterborough, Stamford and Leicester. The mainline train station in the town centre takes you to London Kings Cross in just over an hour.
Grantham itself is steeped in history with The Angel and Royal Inn mentioned in the Doomsday book, the girls grammar school KGGS had Margaret Thatcher as their former head girl, whilst the boys grammar school had Sir Isaac Newton as a former pupil, Saint Wulfams church, the 6th highest spire in England is in the town centre and the Beehive public house having had a living beehive sign outside since 1830. Town amenities include a sports complex, cinema, two golf clubs, town football club, ten pin bowling, tennis and table tennis clubs and squash club, to name but a few. Grantham is a charming town with a lot to offer residents and visitors alike, with attractive parks and riverside walks, culture and heritage and an abundance of dining experiences. In the outlining villages there are a number of historic buildings, such as Belton House, Belvoir Castle, Grimsthorpe Castle and Harlaxton Manor, as well as the birthplace of Isaac Newton at nearby Woolsthorpe.
Having a double glazed entrance door to the front aspect and a double glazed window to the front aspect. The room also has a wall mounted electric heater and access through into the kitchen.
Having a double glazed window to the rear aspect and a range of fitted kitchen units at a base level with solid wood work surfaces that have an under mounted belfast style sink with a mixer mounted, The kitchen also has a space for a range style cooker and space for washing machine.
Having a double glazed door to the rear aspect, stairs rising to the first floor and a under stairs storage cupboard.
Having a double glazed window to the front aspect, TV point, a feature fireplace with wood mantle and a wall mounted electric heater.
Leading to -
Having a double glazed window to the front aspect and a wall mounted electric heater. The room further benefits from a built in illuminated bed canopy, recess for flat screen TV with TV point, built in storage and TV box slot and leading to the second landing.
Having a double glazed window to the front and access to the en-suite and dressing rooms.
Having a white suite including vanity wash hand basin, wc and a shower enclosure. The room has tiled splash backs, a heated towel rail and vanity mirror.
Having two sets of full length sliding door wardrobes, one with hidden makeup counter with mirror and integrated hair dryer.
Having a double glazed window to the front aspect and a wall mounted electric heater. The room is complemented with part panelled walls
Having a double glazed window to the rear aspect and a wall mounted electric heater.
Having a white suite comprising a deep fill bath with decorative floor lighting, wash hand basin and wc. The room also has a double glazed window to the rear aspect and a range of ceramic tiled splashbacks. The room has a range of decorative lighting.
Comprising -
Having a double glazed door to the front aspect, a further double glazed window to the front aspect. The room has access to the wc and shower rooms, it has a TV point and a wall mounted electric heater.
Having a fitted shower cubicle with tiled splash backs and a fitted electric shower.
Having a wash hand basin and low level wc.
Having full length glass windows to the rear aspect, with a double glazed door to the rear. The kitchen has a fitted kitchen with base and larder units, laminate roll top work surfaces. The room has space for a dining table and a wall mounted electric heater.
The property is approached by gravel driveway giving off road parking for multiple cars and having hard standing ideal for a caravan / motor home or trailer. There are gardens to three sides which are mainly laid to lawn with hedge borders and inset patio area.
Freehold. Vacant possession upon completion.
Auction Details:
The sale of this property will take place on the stated date by way of Auction Event and is being sold as Unconditional with Fixed Fee.
Binding contracts of sale will be exchanged at the point of sale.
All sales are subject to SDL Property Auctions’ Buyers Terms. Properties located in Scotland will be subject to applicable Scottish law.
Auction Deposit and Fees:
The following deposits and non- refundable auctioneer’s fee apply:
• 10% deposit (subject to a minimum of £5,000)
• Buyer’s Fee of £1,500 inc. VAT
The Buyer’s Fee does not contribute to the purchase price, however it will be taken into account when calculating the Stamp Duty Land Tax for the property (known as Land and Buildings Transaction Tax for properties located in Scotland), because it forms part of the chargeable consideration for the property.
There may be additional fees listed in the Special Conditions of Sale, which will be available to view within the Legal Pack. You must read the Legal Pack carefully before bidding.
Additional Information:
For full details about all auction methods and sale types please refer to the Auction Conduct Guide which can be viewed on the SDL Property Auctions’ home page.
This guide includes details on the auction registration process, your payment obligations and how to view the Legal Pack (and any applicable Home Report for residential Scottish properties).
Guide Price & Reserve
Each property sold is subject to a Reserve Price. The Reserve Price will be within + or – 10% of the Guide Price. The Guide Price is issued solely as a guide so that a buyer can consider whether or not to pursue their interest. A full definition can be found within the Buyers Terms.
