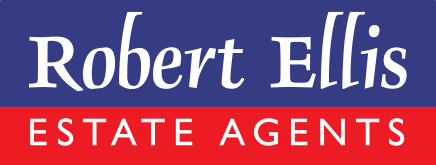Semi-detached house
The property is mostly double glazed, gas centrally heated and in brief comprises entrance porch, 29’ in length lounge through diner, fitted kitchen with rear lobby, guest wc and a rear sun room. To the first floor landing there are two genuine double bedrooms and a shower room. Outside to the front there is a small fore court and to the rear a generally level good sized garden.
The property is situated in a popular location within a short commute of Ripley town centre and the A38 which provides swift access onto the M1 motorway and further regional business centres. Excellent residential investment opportunity.
Entered by a PVC double glazed door to front with sealed unit double glazed window to the front elevation, tiled flooring and multi paned glazed door leading through to the lounge through diner.
With double glazed window to the front and side elevation, gas fire incorporating a coal living flame effect with two central heating radiators.
With double glazed window to the side elevation. The kitchen comprises a range of wall mounted cupboards with base units, drawers, preparation surface, sink and drainer, mixer tap and splashback tiling. Stainless steel double oven with a separate four ring hob, plumbing for washing machine and central heating radiator.
With door to side and access through to the –
Affording a low level wc.
With tiled flooring and being timber framed.
With built in cupboard, loft access and central heating radiator.
With double glazed window to front elevation, built in wardrobes and central heating radiator.
With double glazed window to front elevation, fitted wardrobes and central heating radiator.
With obscure double glazed window to side elevation. Comprising a quadrant shower tray with vanity wash hand basin, complementary tiling to the walls and heated towel rail.
To the front there is a small fore court with pedestrian access leading to a generally level garden which is a good size which is lawned with herbaceous beds.
Freehold. Vacant possession upon completion.
Auction Details:
The sale of this property will take place on the stated date by way of Auction Event and is being sold as Unconditional with Fixed Fee.
Binding contracts of sale will be exchanged at the point of sale.
All sales are subject to SDL Property Auctions’ Buyers Terms. Properties located in Scotland will be subject to applicable Scottish law.
Auction Deposit and Fees:
The following deposits and non- refundable auctioneer’s fee apply:
• 10% deposit (subject to a minimum of £5,000)
• Buyer’s Fee of £1,500 inc. VAT
The Buyer’s Fee does not contribute to the purchase price, however it will be taken into account when calculating the Stamp Duty Land Tax for the property (known as Land and Buildings Transaction Tax for properties located in Scotland), because it forms part of the chargeable consideration for the property.
There may be additional fees listed in the Special Conditions of Sale, which will be available to view within the Legal Pack. You must read the Legal Pack carefully before bidding.
Additional Information:
For full details about all auction methods and sale types please refer to the Auction Conduct Guide which can be viewed on the SDL Property Auctions’ home page.
This guide includes details on the auction registration process, your payment obligations and how to view the Legal Pack (and any applicable Home Report for residential Scottish properties).
Guide Price & Reserve
Each property sold is subject to a Reserve Price. The Reserve Price will be within + or – 10% of the Guide Price. The Guide Price is issued solely as a guide so that a buyer can consider whether or not to pursue their interest. A full definition can be found within the Buyers Terms.
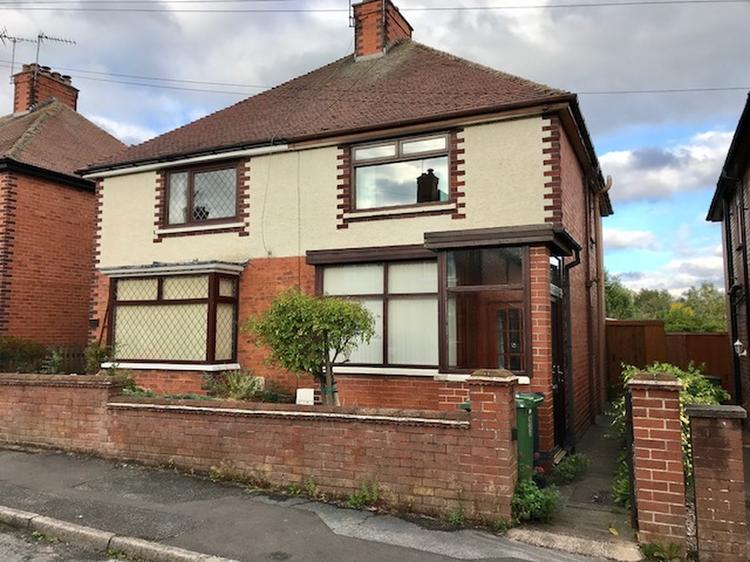
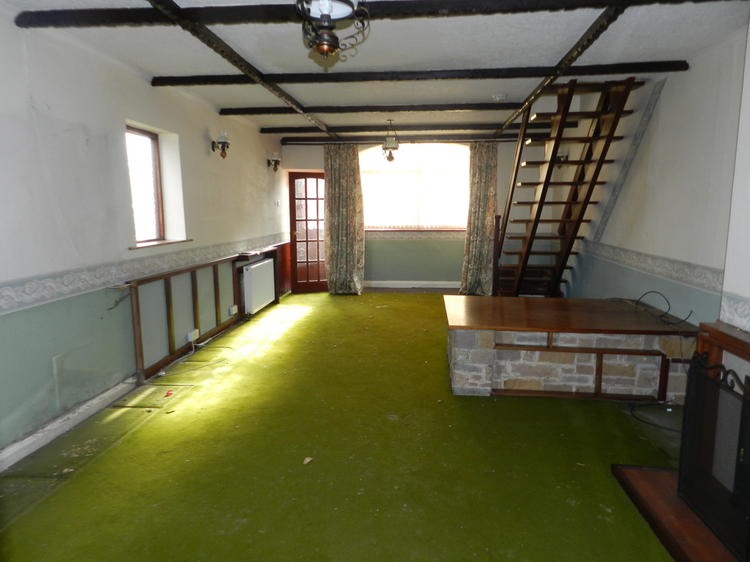
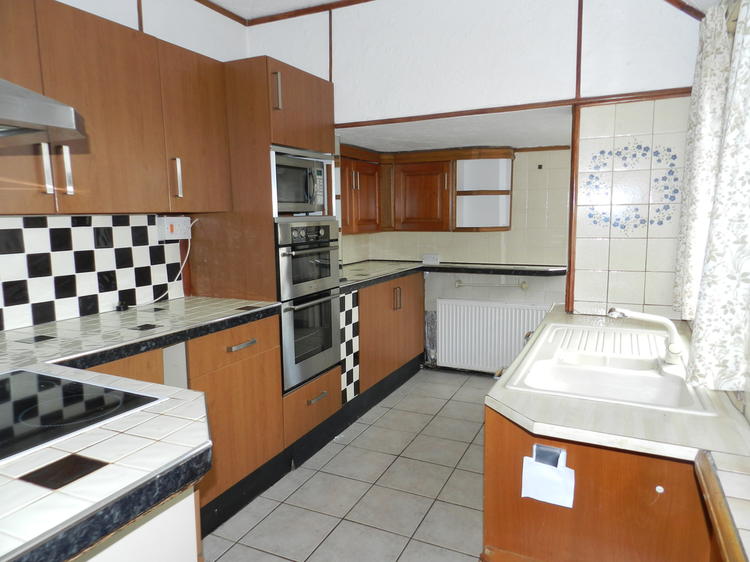
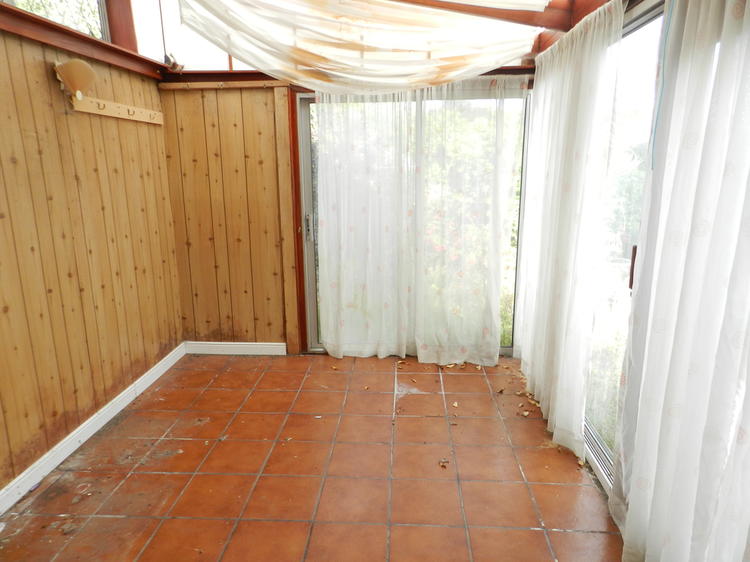

.jpg)


