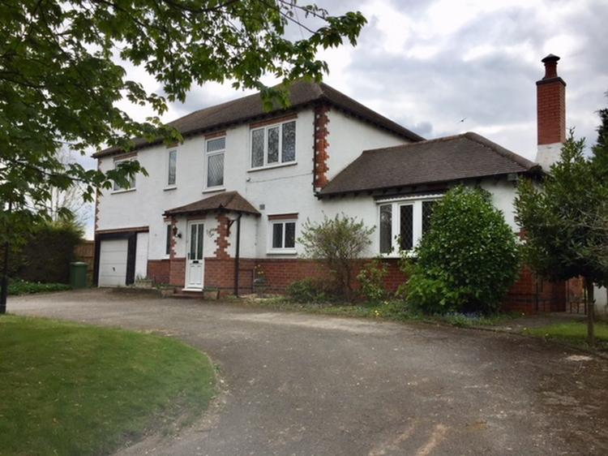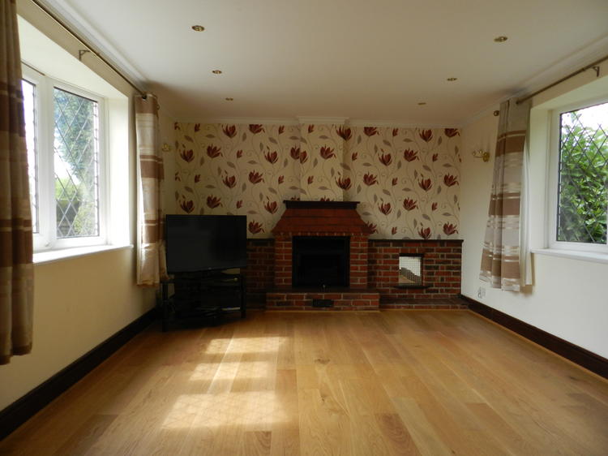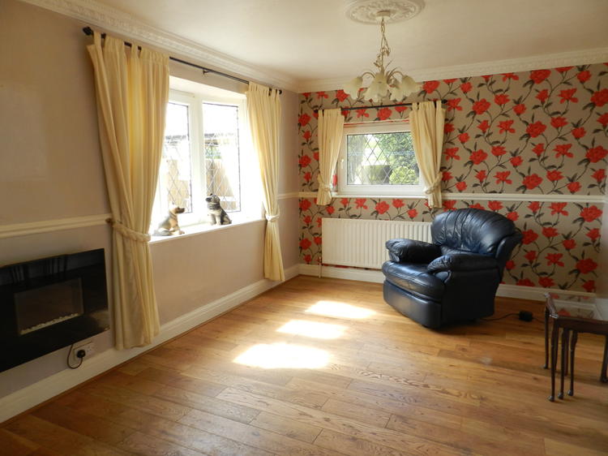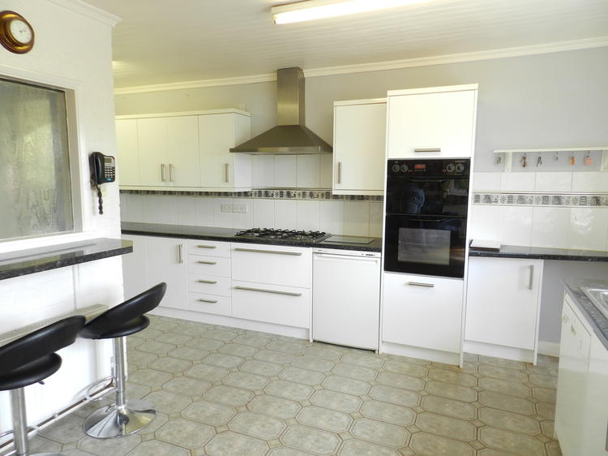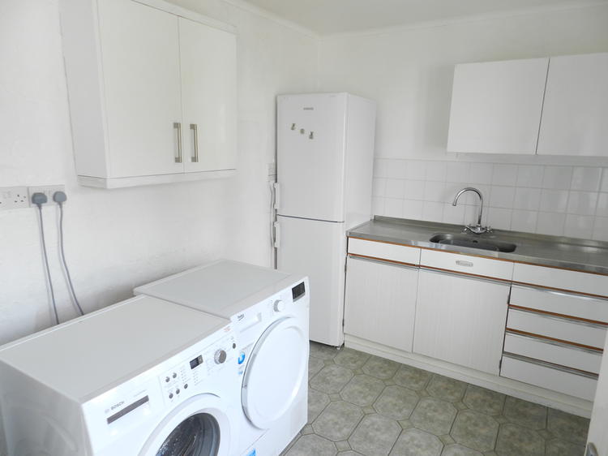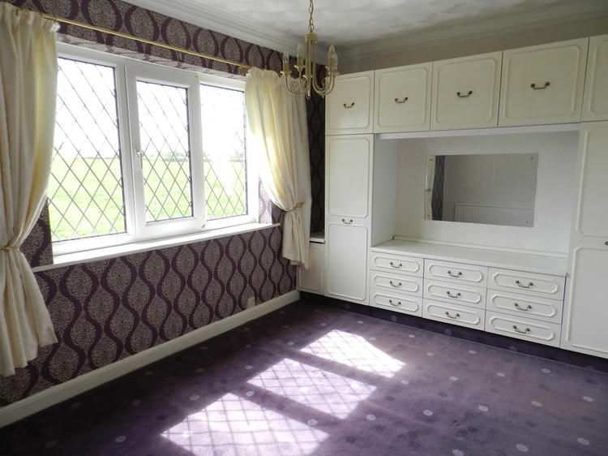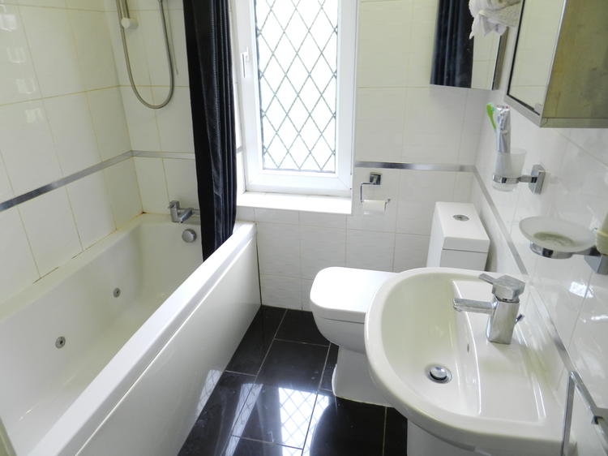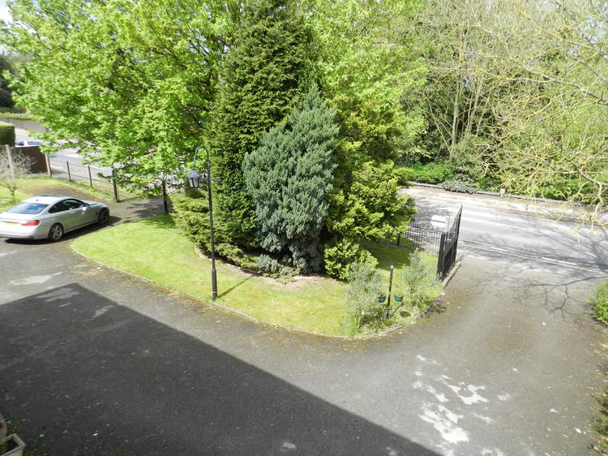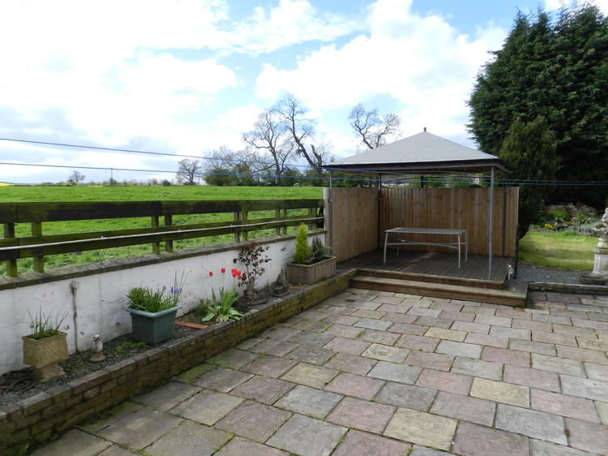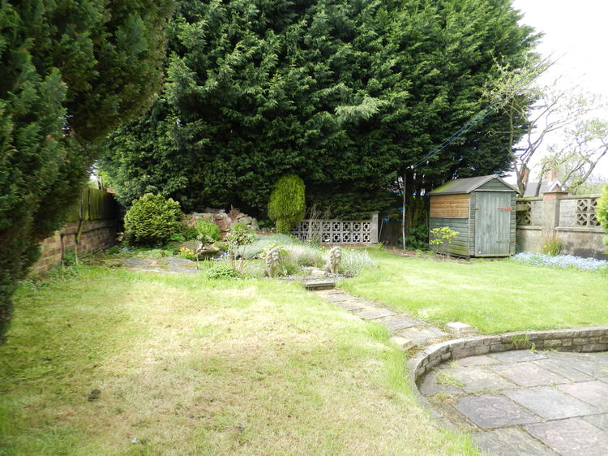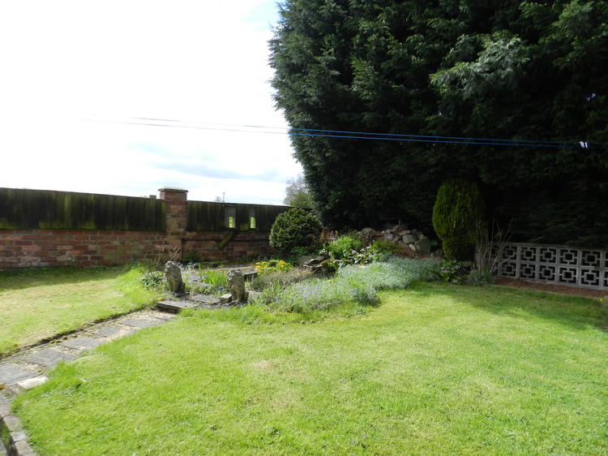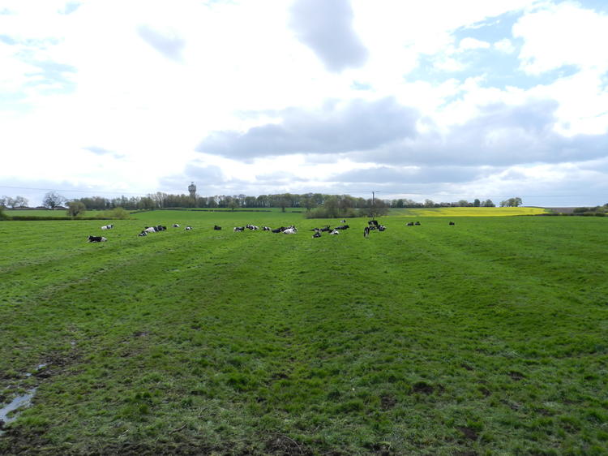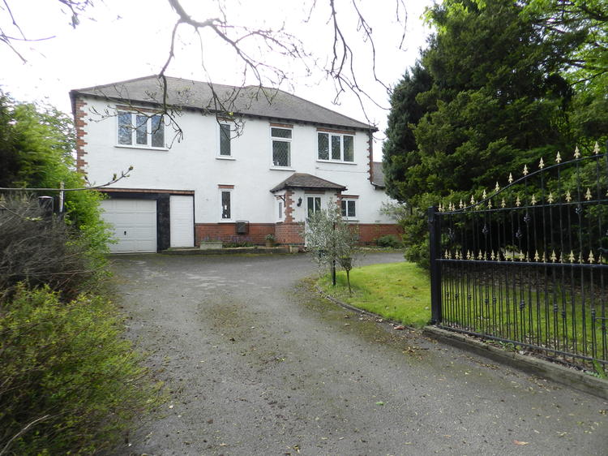Detached house
The well-equipped family home requires cosmetic improvement however has the benefit of sealed unit double glazing, gas central heating and a recommended internal inspection will reveal porch, entrance hallway with oak floor covering and staircase to first floor, ground floor guest cloak/shower room, a generous sized sitting room with feature brick fireplace, separate dining room and a fitted breakfast kitchen room with built in appliances, rear lobby area, a further guest wc and good sized utility room. To the first floor there is a semi-galleried style landing leads to five good sized bedrooms and a family bathroom. Outside to the front there are decorative wrought iron railings with a neat fore garden which is mainly laid to lawn with a range of specimen trees. A particular feature is the drive-on/drive-off driveway providing ample car standing space and leading to the tandem integral garage with workshop area. Immediately to the rear there is a good sized enclosed landscaped rear garden with patio area along with raised decking and feature canopy above and superb countryside views. We feel there is also potential for a further extension (stpc).
The historic village of Mackworth is positioned along the A52 which provides swift access onto the City of Derby, the market town of Ashbourne – known as the gateway to the Peak District National Park. The village itself also boasts the popular Farmhouse public house/restaurant, there is the nearby Markeaton Park and Kedleston Golf Club. The A38 is also within a short commute which provides swift access onto Burton, further road networks and regional business centres.
UPVC double glazed door leads into -
Brick built entrance porch with UPVC double glazed leaded window to the side elevation. Ceramic tiled floor, built-in coat hooks and glass panelled door giving access to –
Fitted with solid oak strip wood flooring, central heating radiator, smoke alarm, staircase to leading to the first floor landing, sliding glass panelled door giving access to the kitchen, glass panelled door giving access to the dining room, glass panelled door giving access to the lounge and a door giving access to –
Fitted with a Duravit three piece suite in white comprising chrome stand with ceramic wash hand basin above and mono-bloc mixer tap, low level WC and double width shower cubicle with single opening door and wall mounted mains fed shower unit. Extractor fan, ceramic tiling to the walls, granite tiled floor, strip light with shaver point, white ladder style heated towel rail and UPVC obscure double glazed leaded effect window to the front elevation.
Fitted with a feature brick fireplace with quarry tiled hearth and inset coal effect living flame gas fire. Solid oak flooring, recessed halogen down lighters, central heating radiator, coving to ceiling TV point and UPVC double glazed leaded bay windows to the front and rear elevations.
Fitted with solid oak flooring, central heating radiator, wooden dado rail, ornate coving and ceiling rose, TV point, wall mounted electric picture frame style fire, UPVC double glazed leaded window to the side elevation and UPVC double glazed leaded bay window to the rear elevation. Open archway access leading to –
Fitted with a range of modern white high gloss fronted units with brush stainless steel handles and comprises wall, base and drawer units, pan drawers, wall mounted cupboards, roll edge laminated work surfaces over, stainless steel double sink and drainer unit and tiled splashbacks. Integrated AEG electric double oven and grill and stainless steel gas five ring hob with extractor canopy over. Ceramic tiled floor and TV point. Low level appliance space with plumbing for a dishwasher and low level appliance space for fridge. Central heating radiator. UPVC double glazed leaded window to the front and to the rear elevation with impressive views over fields. Glass panelled door giving access to –
With half height pine panelling to the walls. Door giving access to a downstairs WC, open archway access leading to the tandem garage and a glass panelled door giving access to a spacious utility room.
With low level WC, ceramic tiled floor and walls.
Fitted with a range of wall, base and drawer units with stainless steel sink with double drainers, roll edge laminated work surface over and low level appliance spaces including plumbing for an automatic washing machine and two spaces for a tall fridge freezer. Wall mounted cupboards. Ceramic tiled floor and splashback areas. Central heating radiator and UPVC double glazed leaded window to the side elevation.
With loft access, smoke alarm, UPVC double glazed leaded window to the front elevation and doors giving access to all five bedrooms and bathroom.
Fitted with a comprehensive range of built-in bedroom furniture comprising dressing table, built-in drawer units, cupboards and wardrobes. Central heating radiator, ornate coving to ceiling and UVPC double glazed leaded window with an impressive outlook over open fields.
into wardrobe depth)
Fitted with built-in mirrored sliding door wardrobes, oak effect laminate flooring, central heating radiator, coving to ceiling and UPVC double glazed leaded window to the rear elevation with an impressive outlook over fields.
Fitted with built-in double wardrobe with sliding door, built-in cupboards, dressing table and drawer units. Central heating radiator, coving to ceiling and UPVC double glazed leaded window to the rear elevation with an impressive outlook over open fields.
Fitted with central heating radiator, coving to ceiling and UPVC double glazed leaded window to the front elevation.
With sealed unit obscure double glazed window in uPVC frame to the front elevation. A quality fitted contemporary style three piece bathroom suite in white comprises a panelled bath with mixer tap, shower unit over and shower rail, wall mounted wash hand basin with mixer tap, low level wc, fully tiled surround walls, wall mounted chrome laddered heated towel rail and shaver point.
Fitted with oak effect laminate flooring, central heating radiator, coving to ceiling, UPVC double glazed leaded window to the front elevation and small door diving access to –
This is a boarded loft space and provides useful storage.
The property stands set back from the road with a drive on, drive off driveway with two sets of decorative wrought iron gates, decorative wrought iron railings to the front and access to a tandem garage. There are two lawned sections of garden with mature trees providing screening from the road, planting borders and pathway access to the side of the property leading to a delightful enclosed garden.
Fitted with roll up garage door, UPVC double glazed windows to the side elevation and glass panelled windows to the side elevation. Side personal access door, wall mounted electrical fuse box and door giving access to –
With power and light, built-in workbench with drawer units and UPVC obscure double glazed leaded window to the rear elevation.
The rear garden has a generous paved patio area and raised level timber decked area with beautiful canopy above. There is lawned section of garden with pathway leading to a decorative fishpond with rockery style borders and the garden is enclosed by a walled and fenced boundary. There is gated access onto the fields at the rear.
The approach from Derby city centre is via Friar Gate which then becomes Ashbourne Road the A52. Continuing straight ahead at Derby's outer ring road (Markeaton traffic island), after passing the Farmhouse public house on the right hand side of the road, the property is located almost immediately on the left hand side as denoted by our By Auction board.
Freehold. Vacant possession upon completion.
Auction Details:
The sale of this property will take place on the stated date by way of Auction Event and is being sold as Unconditional with Fixed Fee.
Binding contracts of sale will be exchanged at the point of sale.
All sales are subject to SDL Property Auctions’ Buyers Terms. Properties located in Scotland will be subject to applicable Scottish law.
Auction Deposit and Fees:
The following deposits and non- refundable auctioneer’s fee apply:
• 10% deposit (subject to a minimum of £5,000)
• Buyer’s Fee of £1,500 inc. VAT
The Buyer’s Fee does not contribute to the purchase price, however it will be taken into account when calculating the Stamp Duty Land Tax for the property (known as Land and Buildings Transaction Tax for properties located in Scotland), because it forms part of the chargeable consideration for the property.
There may be additional fees listed in the Special Conditions of Sale, which will be available to view within the Legal Pack. You must read the Legal Pack carefully before bidding.
Additional Information:
For full details about all auction methods and sale types please refer to the Auction Conduct Guide which can be viewed on the SDL Property Auctions’ home page.
This guide includes details on the auction registration process, your payment obligations and how to view the Legal Pack (and any applicable Home Report for residential Scottish properties).
Guide Price & Reserve
Each property sold is subject to a Reserve Price. The Reserve Price will be within + or – 10% of the Guide Price. The Guide Price is issued solely as a guide so that a buyer can consider whether or not to pursue their interest. A full definition can be found within the Buyers Terms.
