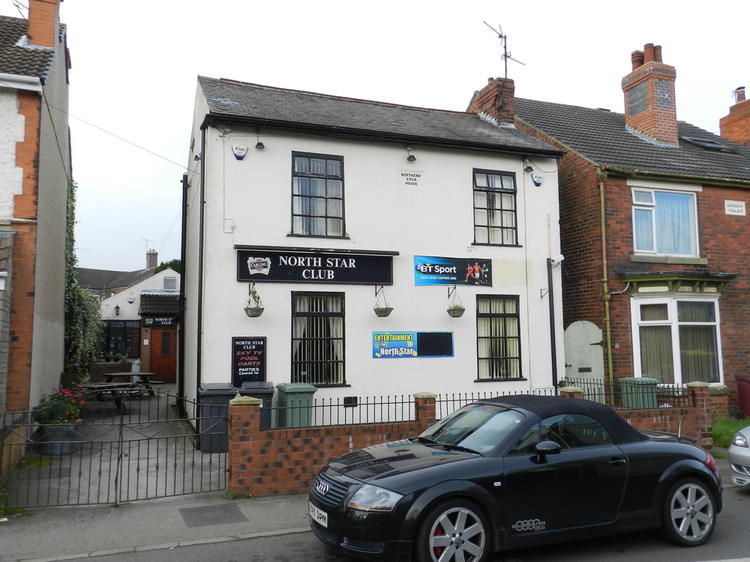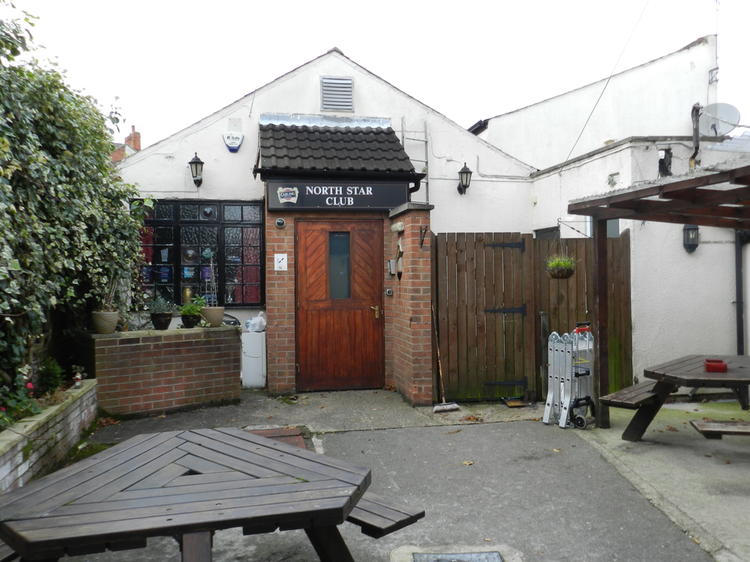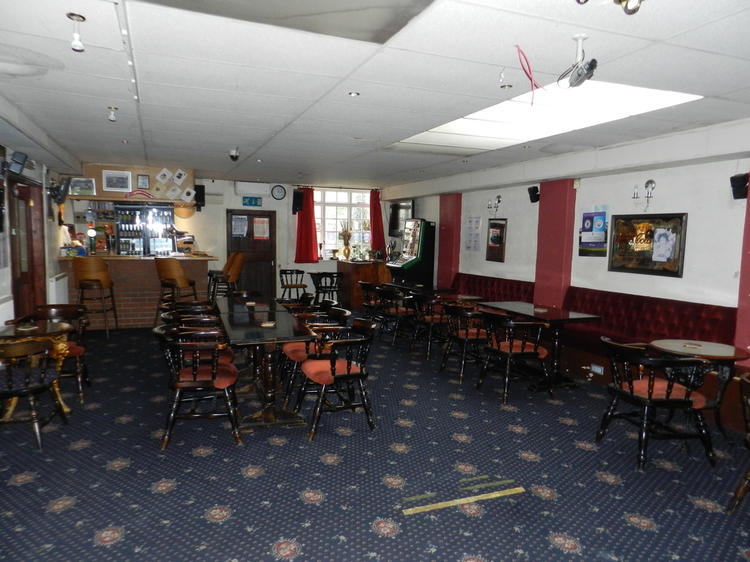Mixed Use
The property comprises the North Star Club Public House to the ground floor together with separate ground floor flat, with three further flats to the first floor. The property benefits from partial uPVC double glazed windows and is centrally heated by a renewable heat incentive biomass boiler providing heating and hot water. The income from the biomass boiler is variable at approximately £6,450 per annum - please see the legal pack for further information.
North Star Club Public House: Main bar seating area 10.6m x 5.9m having bar area, table tennis area, darts board, male and female toilets, access to boiler room, 2 radiators and front facing window.
Pool Room: 10.6m x 4.3m having pool table, heating, bar area and radiator.
Kitchen: 3.7m x 2.4m having side fire escape door, double glazed window, range of base units including stainless steel sink.
The kitchen links the public house to the residential accommodation.
Communal Kitchen: 4.2m x 3.2m having a range of base and wall units including stainless steel insert sink, plumbing for washing machine and automatic dryer, 2 gas hobs and cookers and 2 fridges.
Communal Lounge: 3.9m x 3.5m having upvc double glazed window, radiator, TV point and side entrance door.
Bedroom: 3.6m x 3.2m having front facing window and radiator
Lounge: 7.1m x 3.6m having front facing window, radiator and Entrance Hall with seperate side entrance door.
Bathroom: 2.3m x 1.4m having a fully tiled suite comprising pea shaped bath with overhead Shower, wash hand basin and WC.
A flight of stairs from the communal lounge leads to First Floor.
Situated on the First Floor the flat consists of
Bedroom: 3.9m x 3.9m ( maximum overall dimentions) having upvc double glazed window and radiator.
Bathroom: 1.7m x 1.7m having full tiled suite comprising walk in shower, wash hand basin, WC and radiator.
Bedroom: 4.6m x 1.9m (maximum overall dimensions) having front facing window and radiator.
Bathroom: 1.7m x1.4m (maximum overall dimensions) having fully tiled suite comprising walk in shower, WC and wash basin.
Not Inspected
Courtyard with seating area and separate access to the North Star Club Public House. A separate access leads to the residential building.
Enter Bolsover via Chesterfield Road, Proceed over the mini roundabout onto Station Road (A632) continuing all the way up the hill to Bolsover Town Centre. At the second set of traffic lights turn left onto Welbeck Road and the property is situated on the right hand bend.
Flat 1 - £375 pcm
Flat 2 - £375 pcm
Flat 3 - £375 pcm
Flat 4 - £325 pcm
Pub - £600 pcm (plus £100 per pallet of pellet order - approx £1,600 per annum)
RHI Boiler Income - £6,450 per annum approx
Freehold. Subject to tenancy.
Auction Details:
The sale of this property will take place on the stated date by way of Auction Event and is being sold as Unconditional with Fixed Fee.
Binding contracts of sale will be exchanged at the point of sale.
All sales are subject to SDL Property Auctions’ Buyers Terms. Properties located in Scotland will be subject to applicable Scottish law.
Auction Deposit and Fees:
The following deposits and non- refundable auctioneer’s fee apply:
• 10% deposit (subject to a minimum of £5,000)
• Buyer’s Fee of £1,500 inc. VAT
The Buyer’s Fee does not contribute to the purchase price, however it will be taken into account when calculating the Stamp Duty Land Tax for the property (known as Land and Buildings Transaction Tax for properties located in Scotland), because it forms part of the chargeable consideration for the property.
There may be additional fees listed in the Special Conditions of Sale, which will be available to view within the Legal Pack. You must read the Legal Pack carefully before bidding.
Additional Information:
For full details about all auction methods and sale types please refer to the Auction Conduct Guide which can be viewed on the SDL Property Auctions’ home page.
This guide includes details on the auction registration process, your payment obligations and how to view the Legal Pack (and any applicable Home Report for residential Scottish properties).
Guide Price & Reserve
Each property sold is subject to a Reserve Price. The Reserve Price will be within + or – 10% of the Guide Price. The Guide Price is issued solely as a guide so that a buyer can consider whether or not to pursue their interest. A full definition can be found within the Buyers Terms.
















