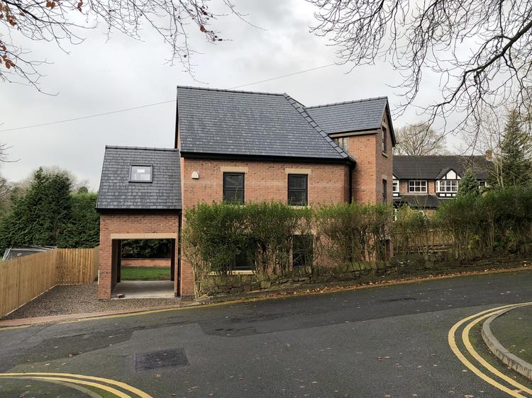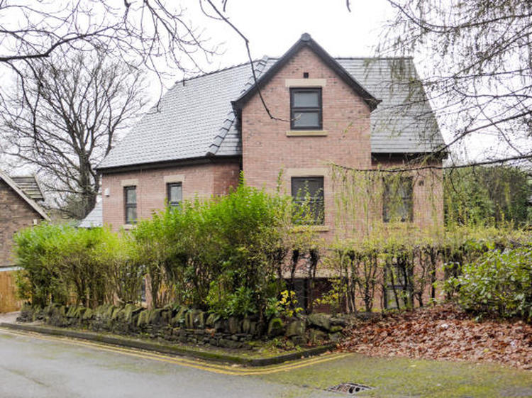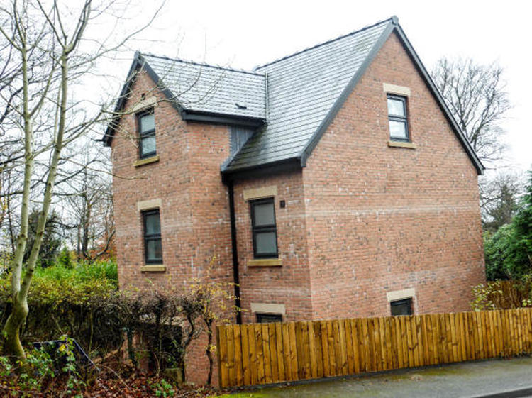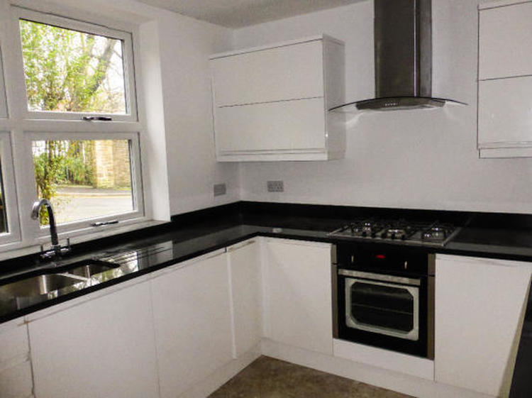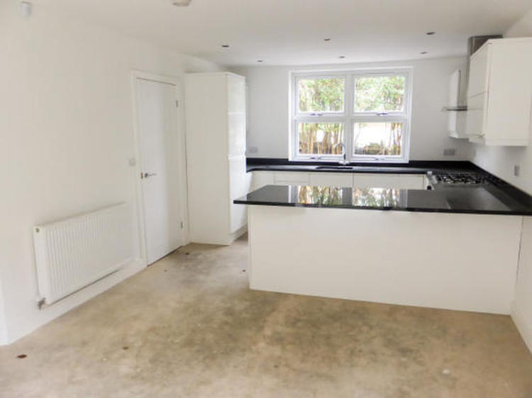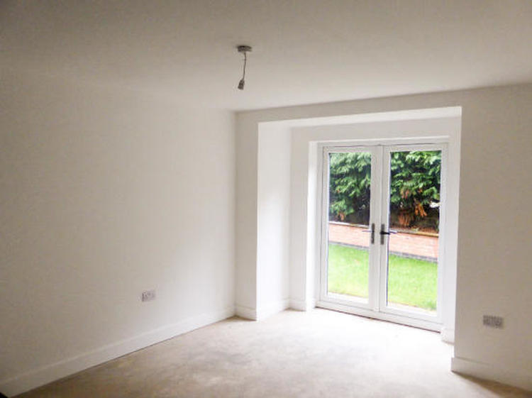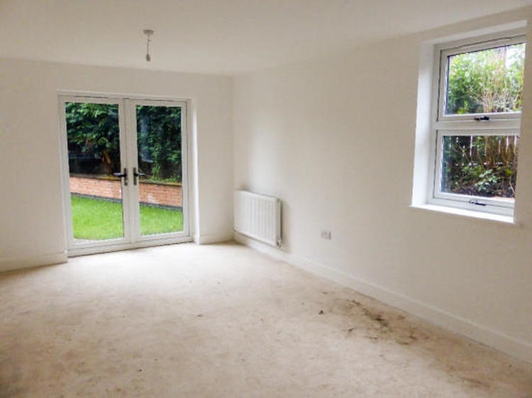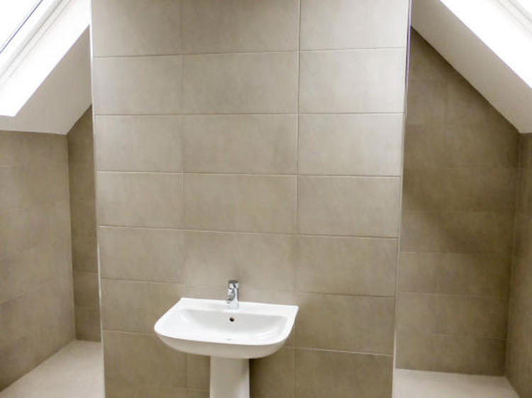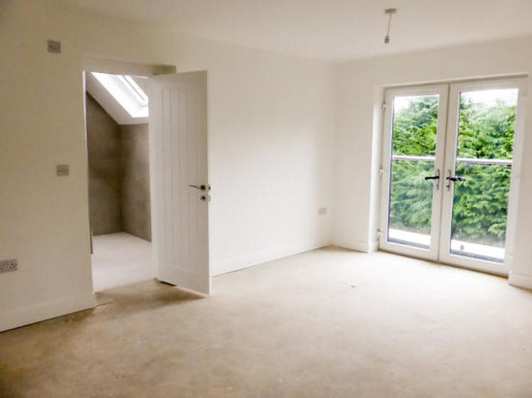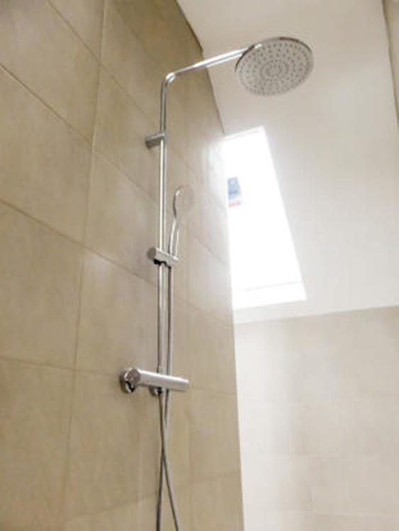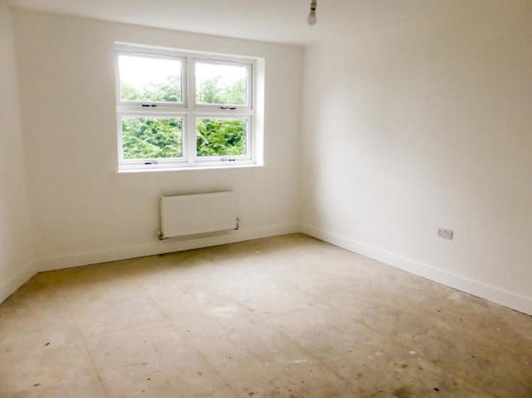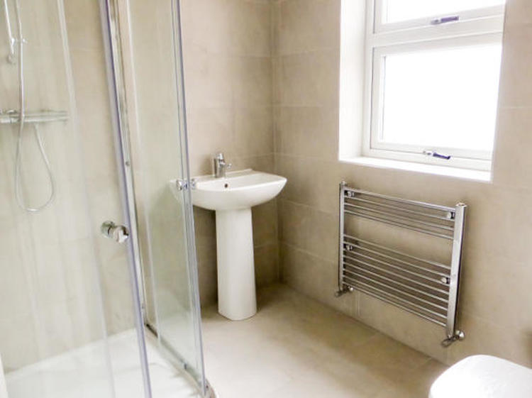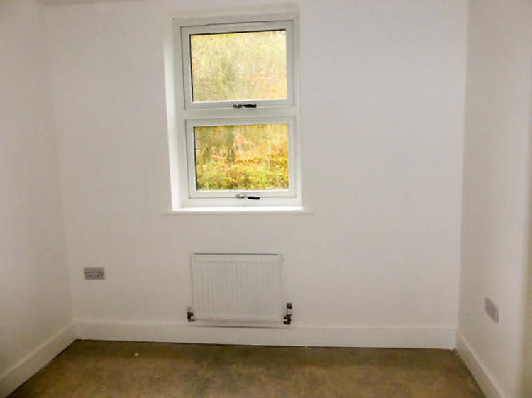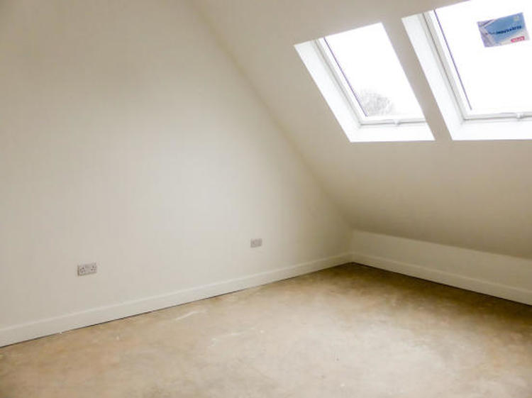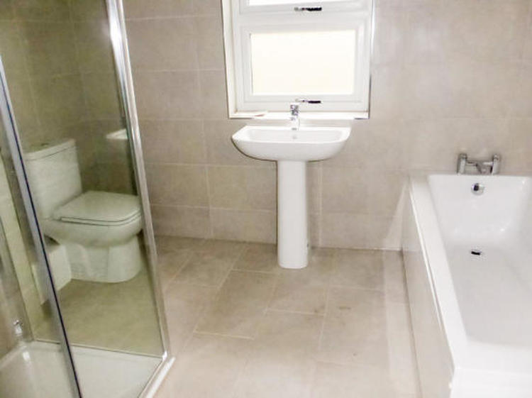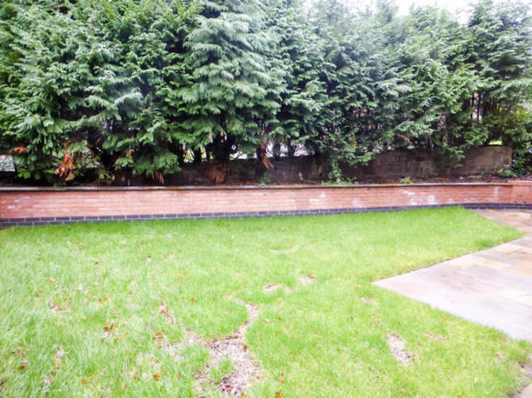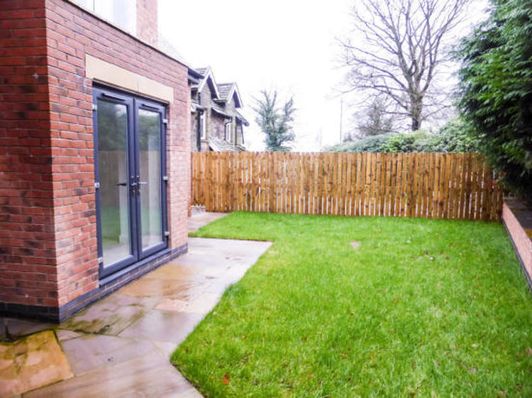Detached house
A stunning new build in the most desirable area of Lostock. Approximately 204 sq m over 3 floors. Modern fitted diner/kitchen with patio doors, lounge with patio doors, utility room, guest wc, master bedroom with Juliette balcony and fabulous fully tiled en suite with amazing walk through shower, a second double bedroom with en suite, study and on the second floor there are further 2 double bedrooms and a family bathroom. The property benefits from gas central heating and double glazing. Outside there are small attractive gardens, drive & carport.
Although the address is 560 Chorley New Road the property is known as Hollywood House and is located directly behind Hollywood Lodge on the corner of Old Hall Clough just off Chorley New Road (between Holly Dene Drive and Hollinhurst Drive). The private Beaumont Hospital is to the rear of the property. The property is situated just off Chorley New Road. It is convenient for travel by major road, rail and the motorway networks and gives easy access to the renowned Bolton School. Lostock Train station is nearby along with The Macron Stadium and Middlebrook leisure and retail complex just a short drive.
Radiator
1.805m x 1.47m. With gas central heating boiler. Stainless steel sink.
7.099m x 3.543m. An open plan kitchen/diner/family space with a range of white gloss matching fitted wall and base units with black worktops. Built in oven, 5 ring gas hob and stainless steel extractor. 1½ bowl sink. Integrated fridge/freezer and dishwasher. uPVC double glazed doors opening onto rear patio and garden. uPVC double glazed window. Radiator.
6.408m x 3.534m at narrowest point. uPVC double glazed doors opening onto rear patio and garden. 2 uPVC double glazed windows. Radiator.
6.44m x 3.543m. Juliette balcony. with uPVC double glazed doors. Radiator. Access to EN SUITE: Fully tiled with 2 velux windows. A stunning area with a full height walk through shower. 2 piece white suite. Feature radiator.
5.163m to widest point x 3.516m to narrowest point. uPVC double glazed window and radiator. Access to EN SUITE: 2 piece white suite. uPVC double glazed window. Feature radiator. Tiled shower cubicle.
3.134m x 2.275m (to widest points). uPVC double glazed window and radiator.
With Store
5.663m x 3.54m at narrowest point. 2 velux windows. Radiator. Built in storage.
5.153m x 3.562m at narrowest point. 2 velux windows. Radiator.
Combined. Fully tiled. 3 piece white suite. uPVC double glazed window.Feature radiator. Tiled shower cubicle.
Driveway, carport, rear garden.
Leasehold. Vacant possession upon completion.
Auction Details:
The sale of this property will take place on the stated date by way of Auction Event and is being sold as Unconditional with Fixed Fee.
Binding contracts of sale will be exchanged at the point of sale.
All sales are subject to SDL Property Auctions’ Buyers Terms. Properties located in Scotland will be subject to applicable Scottish law.
Auction Deposit and Fees:
The following deposits and non- refundable auctioneer’s fee apply:
• 10% deposit (subject to a minimum of £5,000)
• Buyer’s Fee of £1,500 inc. VAT
The Buyer’s Fee does not contribute to the purchase price, however it will be taken into account when calculating the Stamp Duty Land Tax for the property (known as Land and Buildings Transaction Tax for properties located in Scotland), because it forms part of the chargeable consideration for the property.
There may be additional fees listed in the Special Conditions of Sale, which will be available to view within the Legal Pack. You must read the Legal Pack carefully before bidding.
Additional Information:
For full details about all auction methods and sale types please refer to the Auction Conduct Guide which can be viewed on the SDL Property Auctions’ home page.
This guide includes details on the auction registration process, your payment obligations and how to view the Legal Pack (and any applicable Home Report for residential Scottish properties).
Guide Price & Reserve
Each property sold is subject to a Reserve Price. The Reserve Price will be within + or – 10% of the Guide Price. The Guide Price is issued solely as a guide so that a buyer can consider whether or not to pursue their interest. A full definition can be found within the Buyers Terms.
