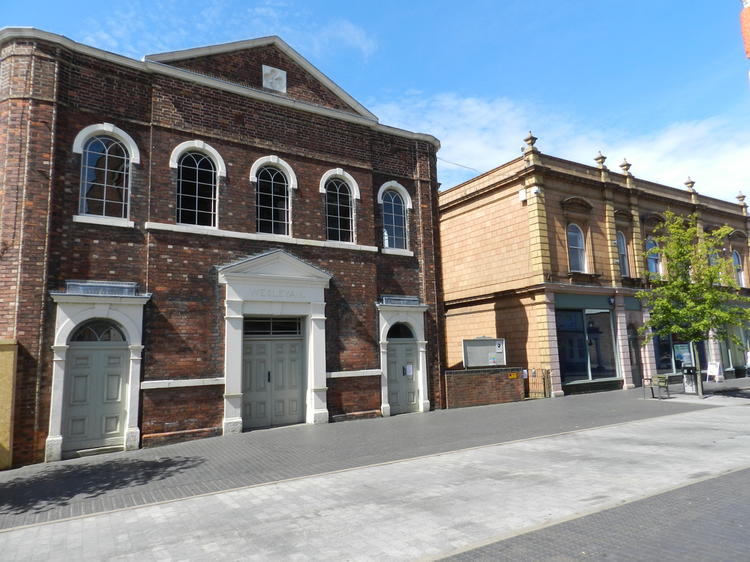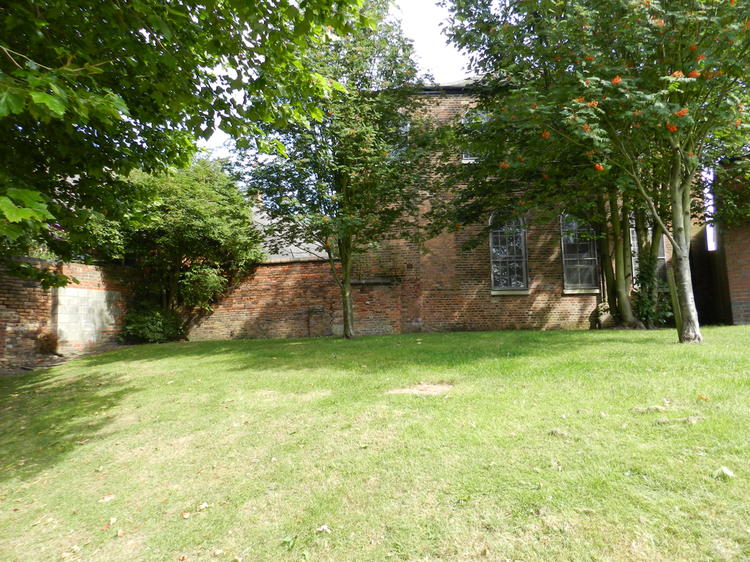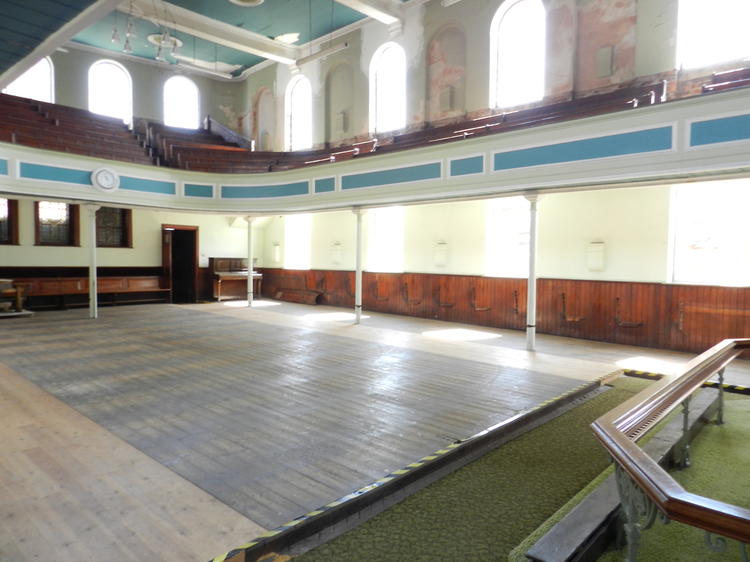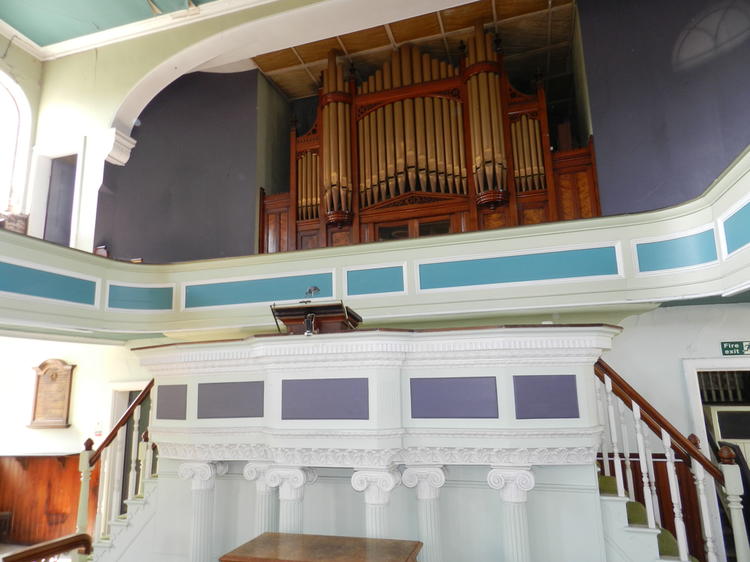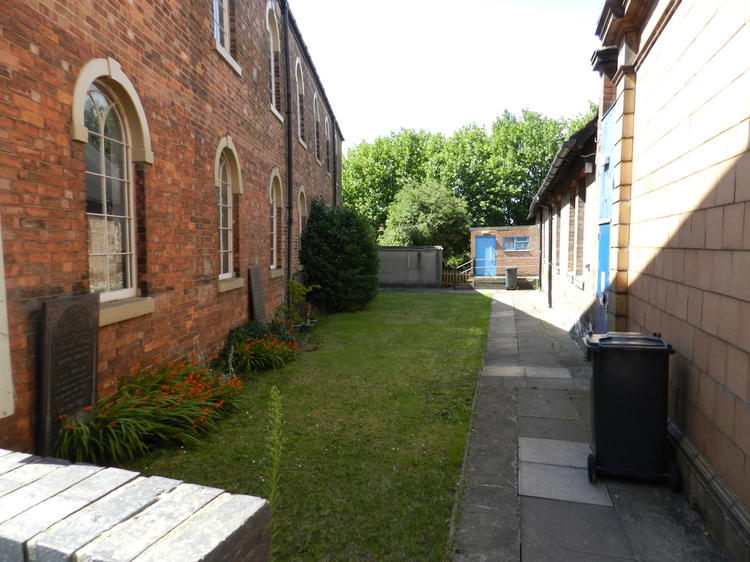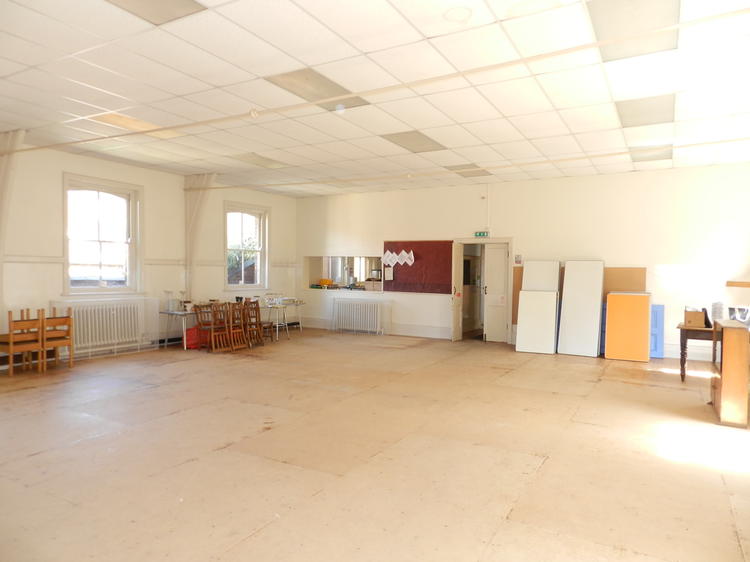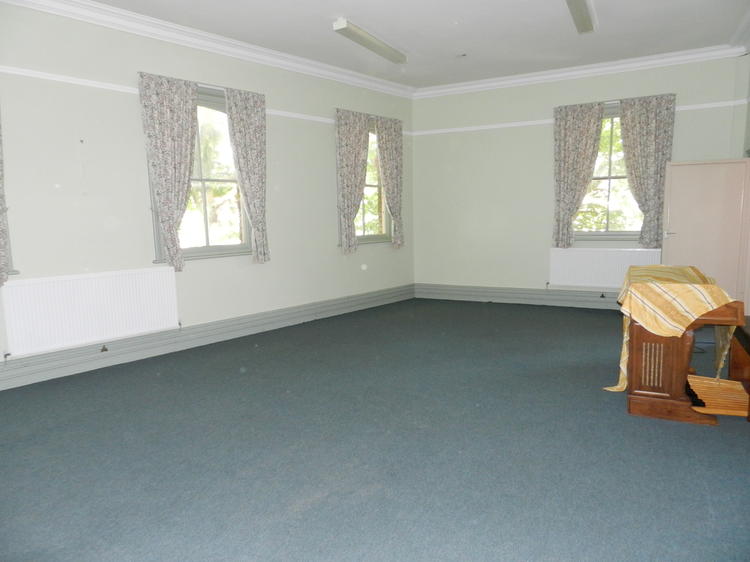Commercial Property
The property is set on a site of approximately 0.388 acres/0.157 hectares or thereabouts, and comprises a Methodist Church, adjoining burial ground, former Sunday School (now Church Hall), 12-14 West Street which provides ground floor retail unit currently used as community space with ancillary accommodation at first floor, 10 West Street comprising retail/offices to the ground floor, with ancillary, office and storage space to first and second floor levels. In addition to this, there are several outbuildings providing storage and also wc which can be accessed internally, a car park to the rear accessed off Market Street and further parcel of land which is subject to a licence with South Derbyshire District Council and maintained by South Derbyshire District Council.
The land and buildings are believed to be held under two titles.
The original Church is believed to have been a Chapel erected by Wesleyan Methodists in 1816, which was subsequently enlarged in or around 1823, and further enlarged in 1837, then subsequently rebuilt in 1863. The church is of brick construction with stone dressings to the sills, and round-arched headers, under a pitched roof with slate tile covering, having prominent gable and parapet to West Street.
The principal access to the Church is off West Street and has central double timber swing personnel entrance doors and two further sets of doors to West Street, one set being cosmetic, providing an ingress to the first floor balcony and with secondary doors providing an egress from the first floor balcony.
Internally there is an entrance lobby providing access through to the main Place of Worship with timber flooring and timber framed single glazed windows. This includes a pulpit and to the rear are two storage rooms and wc. the first floor provides a balcony area supported by cast iron columns with pews in-situ at first floor. Ancillary accommodation includes storage space and a room accommodating the organ.
Immediately adjacent to the north-eastern boundary of the church is a burial ground.
Adjacent to the north-eastern boundary of the burial ground is the Church Hall. This was constructed in 1891. This is a detached building and is located to the rear boundaries of 12-14 West Street. The Church Hall is part two storey, of brick construction under a pitched roof over clad with slate tiles. Internally the building comprises an entrance lobby with meeting room off to the left and kitchen to the right with open plan hall which has been divided to the rear by stud partitioning and beyond this is a former Prayer Room and internal stairwell with access to the wc facilities (note – the disabled wc has external access). The lower ground floor provides a basement area with internal column supports. There is a doorway off Market Street which provides access through to a lobby and two further storage areas.
12-14 West Street is a semi-detached building and is believed to have been constructed of brick in 1898. At some stage a façade was erected to West Street which is glazed with brick and mock stone with ornate headers and sills and a parapet. The frontage is extended to include number 10 West Street which is a part three storey building of some age and is of brick construction with tile clad roof. To the rear are single storey additions which are of brick construction under monopitch tiled clad roofs.
The popular town of Swadlincote is located in South Derbyshire close to the borders with Leicestershire and Staffordshire. It boasts an excellent range of amenities with superb road network connections and is located approximately 5 miles south-east of Burton on Trent, 5 miles north-west of Ashby de la Zouch and 12.5 miles due south of Derby. The M1 motorway is just under 17 miles away and provides swift access onto further regional business centres.
Lobby (West Street) 427 sq. ft. (39.7m²)
Church 2,055 sq. ft. (190.95 m²)
Two Stores 229 sq. ft. (121.27 m²)
WC 38 sq. ft. (13.56 m²)
Balcony 1,525 sq. ft. (141.88 m²)
Store 63 sq. ft. (15.84 m²)
Organ Room 167 sq. ft. (15.57 m²)
Store (south-east corner) 98 sq. ft. (9.14 m²)
GIA - 4,604 sq. ft. (427.71 m²)
Lobby 100 sq. ft. (9.23 m²)
Kitchen 215 sq. ft. (20 m²)
Meeting Room 215 sq. ft. (20 m²)
Hall 1,234 sq. ft. (114.65 m²)
Partitioned off Hall 332 sq. ft. (30.87 m²)
Prayer Room 574 sq. ft. (53.3 m²)
WC 175 sq. ft. (16.3 m²)
Basement 1,566 sq. ft. 145.44 m²
Store 297 sq. ft. 27.62 m²
Store & Lobby 295 sq. ft. (27.36 m²)
GIA 5,000 sq. ft. (464.7 m²)
Lobby 64 sq. ft. (5.99 m²)
WC 36 sq. ft. (3.32 m²)
Community Meeting Area (12) 347 sq. ft. (32.2 m²)
Retail (14) 280 sq. ft. (26.03 m²)
Offices (12)
Kitchen (14)
Office (14)
WC
GIA 1,227 sq. ft. 113.99 m²
Office/Retail 320 sq. ft. (29.74 m²)
Office/Kitchen 240 sq. ft. (22.27 m²)
Internal wc & Stores 238 sq. ft. (22.11 m²)
(Please note these are accessed externally only)
Store 290 sq. ft. (26.92 m²)
Store 132 sq. ft. (12.25 m²)
Office 81 sq. ft. (7.56 m²)
Store 132 sq. ft. (12.25 m²)
Store 81 sq. ft. (7.56 m²)
GIA 1,514 sq. ft. 140.65 m²
The main Methodist Church has on-going structural maintenance taking place and only part visual inspection is possible at present.
By arrangement with the auctioneer 01332 242880 or can be booked online. Parking is advised in the Market Street car park.
Freehold. Vacant possession upon completion.
Auction Details:
The sale of this property will take place on the stated date by way of Auction Event and is being sold as Unconditional with Fixed Fee.
Binding contracts of sale will be exchanged at the point of sale.
All sales are subject to SDL Property Auctions’ Buyers Terms. Properties located in Scotland will be subject to applicable Scottish law.
Auction Deposit and Fees:
The following deposits and non- refundable auctioneer’s fee apply:
• 10% deposit (subject to a minimum of £5,000)
• Buyer’s Fee of £1,500 inc. VAT
The Buyer’s Fee does not contribute to the purchase price, however it will be taken into account when calculating the Stamp Duty Land Tax for the property (known as Land and Buildings Transaction Tax for properties located in Scotland), because it forms part of the chargeable consideration for the property.
There may be additional fees listed in the Special Conditions of Sale, which will be available to view within the Legal Pack. You must read the Legal Pack carefully before bidding.
Additional Information:
For full details about all auction methods and sale types please refer to the Auction Conduct Guide which can be viewed on the SDL Property Auctions’ home page.
This guide includes details on the auction registration process, your payment obligations and how to view the Legal Pack (and any applicable Home Report for residential Scottish properties).
Guide Price & Reserve
Each property sold is subject to a Reserve Price. The Reserve Price will be within + or – 10% of the Guide Price. The Guide Price is issued solely as a guide so that a buyer can consider whether or not to pursue their interest. A full definition can be found within the Buyers Terms.
