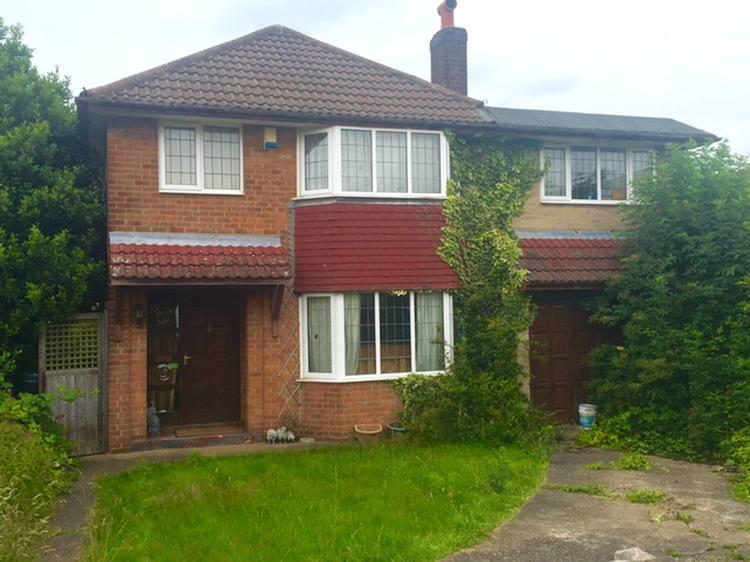Detached house
This four bedroomed detached property has been extended to provide a sizeable well presented family home situated on a quiet cul-de-sac at this rarely available sought after residential address.
The internal accommodation briefly comprises entrance hallway, bay fronted lounge and kitchen diner. To the first floor the landing leads to a master bedroom, three further double bedrooms and a family bathroom. Outside there is an ample driveway, garage and spacious private rear garden.
Viewing is essential to fully appreciate the size of accommodation on offer.
With wooden front door with part glazing to the side, stairs leading to first floor with understairs cupboard housing consumer unit, central heating radiator, telephone point and small cupboard housing the alarm control panel.
With double glazed bay window to front elevation, gas open fireplace, two wall lights, central heating radiator, ceiling rose, picture rail, dado rail, tv point and telephone point.
With double glazed window and double glazed French doors to the rear elevation, wall and base units, work surfaces, stainless steel sink and drainer, half tiling to the walls, integrated gas oven, gas hob and cooker hood, plumbing and space for a washing machine, free-standing fridge freezer and central heating radiator.
With single glazed window to the side elevation, airing cupboard, loft access and central heating radiator.
With double glazed bay window and further double glazed window both to front elevation, fitted built in wardrobes, central heating radiator and storage cupboard housing Worcester combination boiler.
With double glazed window to the rear elevation and central heating radiator.
With central heating radiator leading to –
With double glazed window to the rear elevation and central heating radiator.
With double glazed window to the front elevation and central heating radiator.
With double glazed obscure window to the rear elevation. Fitted with bath having shower over, low level wc, part tiling to the walls, vanity wash hand basin and central heating radiator.
Front garden with driveway which would fit 2-3 cars along with lawned area and fence bordering the garden. The large rear garden has trees and shrubs bordering the garden. The garage is brick built with a concrete floor and has a concertina wooden door to front with power and lighting. It has one rear facing single glazed window and three side single glazed windows and enough parking for two cars.
Proceed out of Derby along Uttoxeter New Road and at the crossroads with the inner ringroad continue straight over. At the traffic island take the first exit onto Uttoxeter Road, continue for some distance before turning right onto Arundel Avenue. At the T-junction turn left onto Western Road and first right onto Hobart Close and the property will be identified by our for sale by auction board.
Freehold. Vacant possession upon completion.
Auction Details:
The sale of this property will take place on the stated date by way of Auction Event and is being sold as Unconditional with Fixed Fee.
Binding contracts of sale will be exchanged at the point of sale.
All sales are subject to SDL Property Auctions’ Buyers Terms. Properties located in Scotland will be subject to applicable Scottish law.
Auction Deposit and Fees:
The following deposits and non- refundable auctioneer’s fee apply:
• 10% deposit (subject to a minimum of £5,000)
• Buyer’s Fee of £1,500 inc. VAT
The Buyer’s Fee does not contribute to the purchase price, however it will be taken into account when calculating the Stamp Duty Land Tax for the property (known as Land and Buildings Transaction Tax for properties located in Scotland), because it forms part of the chargeable consideration for the property.
There may be additional fees listed in the Special Conditions of Sale, which will be available to view within the Legal Pack. You must read the Legal Pack carefully before bidding.
Additional Information:
For full details about all auction methods and sale types please refer to the Auction Conduct Guide which can be viewed on the SDL Property Auctions’ home page.
This guide includes details on the auction registration process, your payment obligations and how to view the Legal Pack (and any applicable Home Report for residential Scottish properties).
Guide Price & Reserve
Each property sold is subject to a Reserve Price. The Reserve Price will be within + or – 10% of the Guide Price. The Guide Price is issued solely as a guide so that a buyer can consider whether or not to pursue their interest. A full definition can be found within the Buyers Terms.






.png)