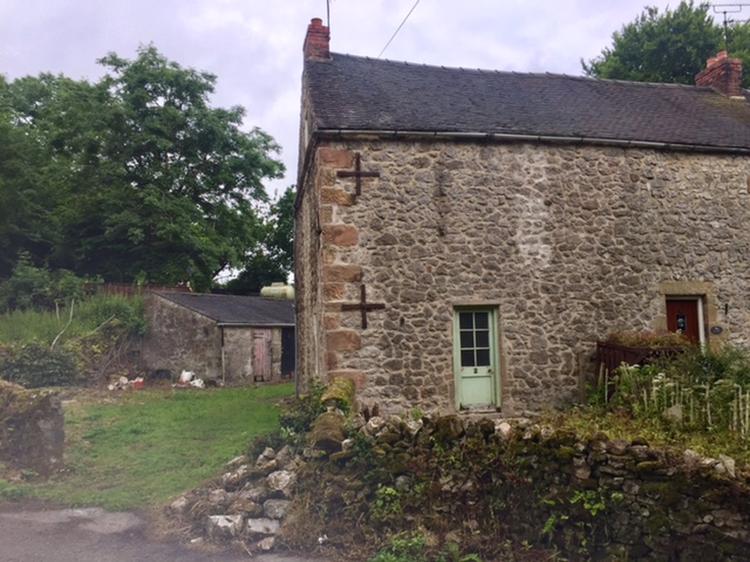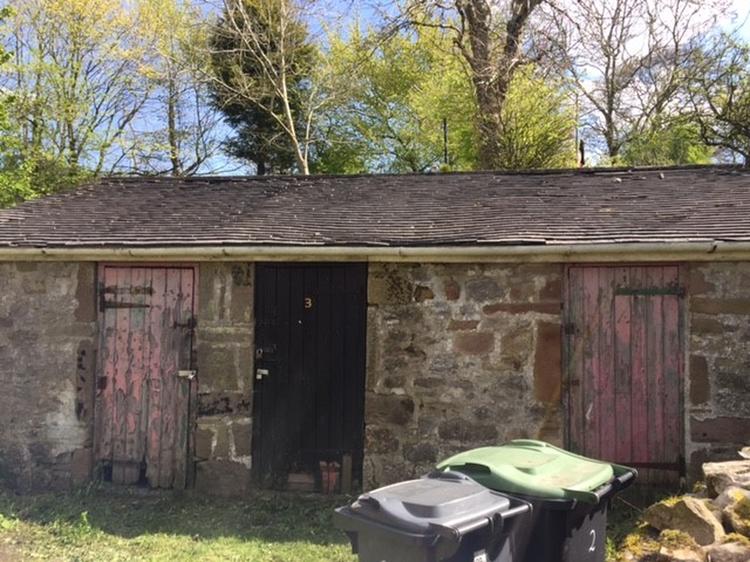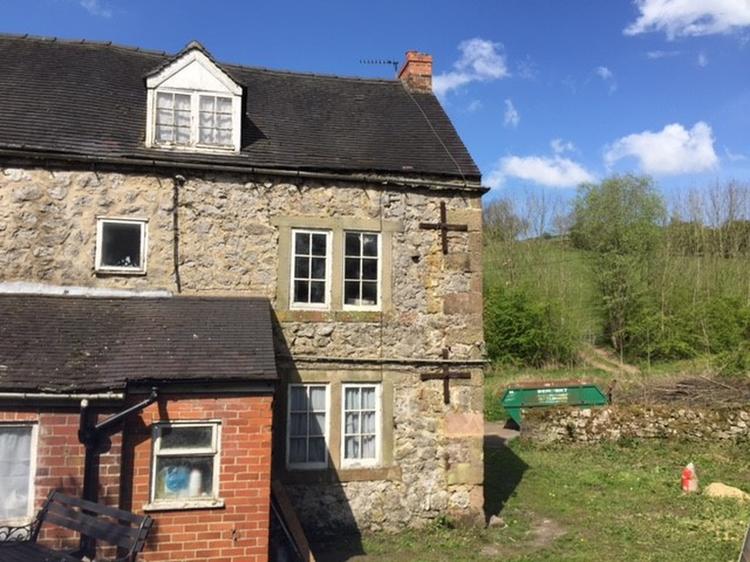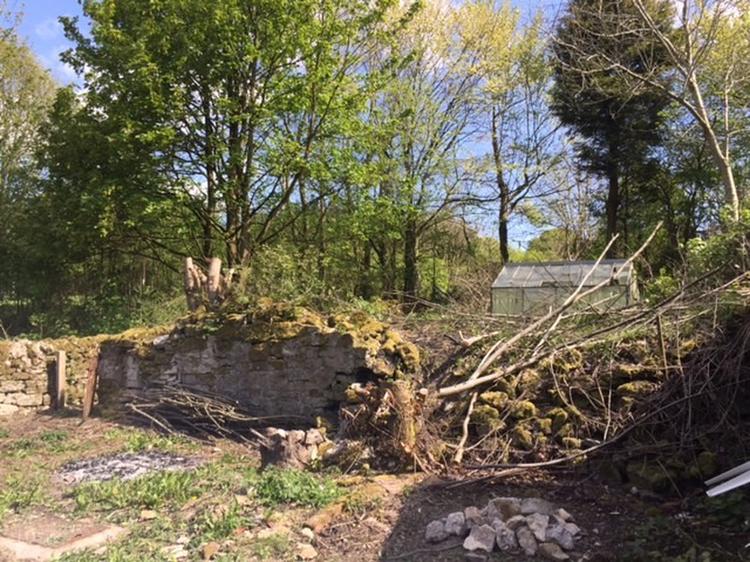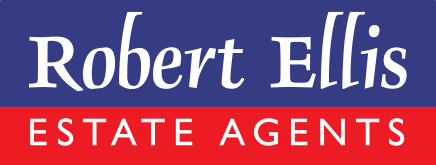End of terrace house
In brief the character accommodation boasts deep sills and comprises of a lounge through diner measuring 17’11” x 11’8” with staircase to first floor, inner lobby with a large walk-in pantry, kitchen, rear lobby and guest wc. To the first floor landing there is a very generous sized double bedroom, family bathroom and staircase leading to the roof space where there are two bedrooms. The property enjoys a beautiful rural location set well back from the road and approached via a shared driveway and enjoys a large corner plot position well screened by a range of mature trees and useful outbuildings. We are informed by the seller that adjacent to the property are the remains/footings of what was originally number 1 Godfrey Hole. This in our opinion will certainly increase the chances of obtaining planning permission for a single dwelling or holiday let cottage (subject to the usual planning consents).
The historic and picturesque market town of Wirksworth is situated within approximately 1.5 miles away and boasts an excellent range of local shops, public houses, restaurants, delightful period architecture, primary and secondary schools. The City of Derby is located approximately 15 miles to the south and the property is on the doorstep of Carsington Reservoir and the historic market town is on route and is located approximately just under 8 miles away.
We feel this charming cottage has excellent potential and represents an exciting opportunity for the discerning purchaser/investor.
Entered by door to front, multi paned windows to the front and side elevations with deep sills, two exposed ceiling beams, staircase to first floor.
With original thrawls.
With window to rear, sink and drainer.
With door leading out onto the garden and –
With low level wc and window to rear.
Leading to –
With multi paned window to the rear elevation with deep sill and two exposed ceiling beams.
With window to rear with deep sill and comprising a bath with pedestal wash hand basin, complementary tiling to the walls and airing cupboard.
With -
With window to rear built in cupboard, two exposed ceiling beams and access through to –
We feel this room could easily be partitioned off to create a landing and separate bedroom.
With multi paned window to the side elevation with deep sill and two exposed ceiling beams.
The property is set well back from the road and approached via a shared driveway. There are a number of useful outbuildings located to the rear and the garden area is adjacent to the property and we are informed by the seller that there are the footings/remains of what we believe was number 1 Godfrey Hole. In our opinion this would increase the chances of obtaining planning permission for a single dwelling/holiday let cottage subject to the usual planning consents.
Leaving Derby City centre from the Five Lamps area along the A6 heading north, passing through the suburbs of Darley Abbey and Allestree. On entering the village of Duffield along Derby Road at the traffic lights turn left onto Broadway (B5023) which continues onto Wirksworth Road passing through the village of Windley and on entering the village of Turnditch at the traffic lights continue straight on signposted for Idridgehay and Wirksworth. Pass through Idridgehay and on entering Wirksworth town centre, turn left onto the West End, continue along this road for approximately 1.5 miles eventually turning left onto Godfrey Hole and the property will be situated on the left hand side as clearly denoted by our auction for sale board.
Freehold. Vacant possession upon completion.
Auction Details:
The sale of this property will take place on the stated date by way of Auction Event and is being sold as Unconditional with Fixed Fee.
Binding contracts of sale will be exchanged at the point of sale.
All sales are subject to SDL Property Auctions’ Buyers Terms. Properties located in Scotland will be subject to applicable Scottish law.
Auction Deposit and Fees:
The following deposits and non- refundable auctioneer’s fee apply:
• 10% deposit (subject to a minimum of £5,000)
• Buyer’s Fee of £1,500 inc. VAT
The Buyer’s Fee does not contribute to the purchase price, however it will be taken into account when calculating the Stamp Duty Land Tax for the property (known as Land and Buildings Transaction Tax for properties located in Scotland), because it forms part of the chargeable consideration for the property.
There may be additional fees listed in the Special Conditions of Sale, which will be available to view within the Legal Pack. You must read the Legal Pack carefully before bidding.
Additional Information:
For full details about all auction methods and sale types please refer to the Auction Conduct Guide which can be viewed on the SDL Property Auctions’ home page.
This guide includes details on the auction registration process, your payment obligations and how to view the Legal Pack (and any applicable Home Report for residential Scottish properties).
Guide Price & Reserve
Each property sold is subject to a Reserve Price. The Reserve Price will be within + or – 10% of the Guide Price. The Guide Price is issued solely as a guide so that a buyer can consider whether or not to pursue their interest. A full definition can be found within the Buyers Terms.
