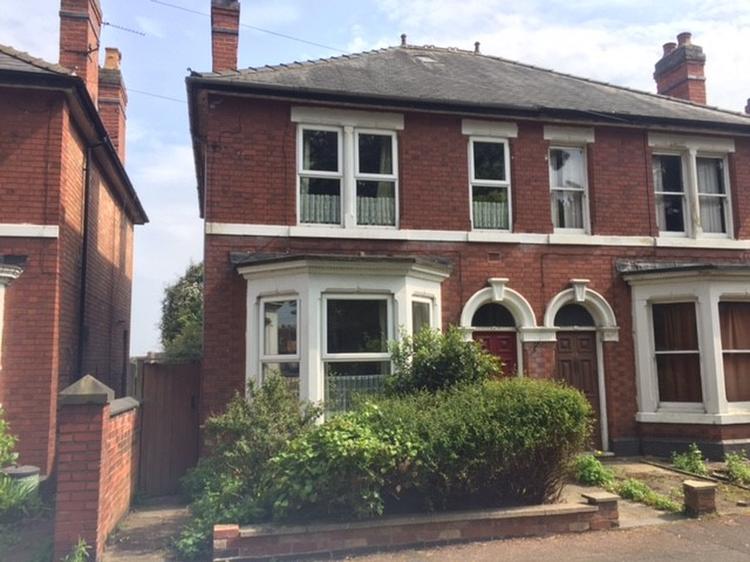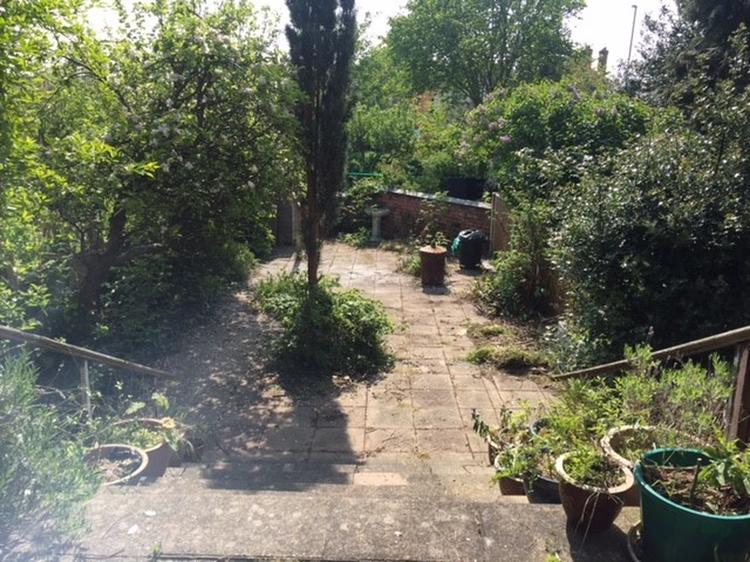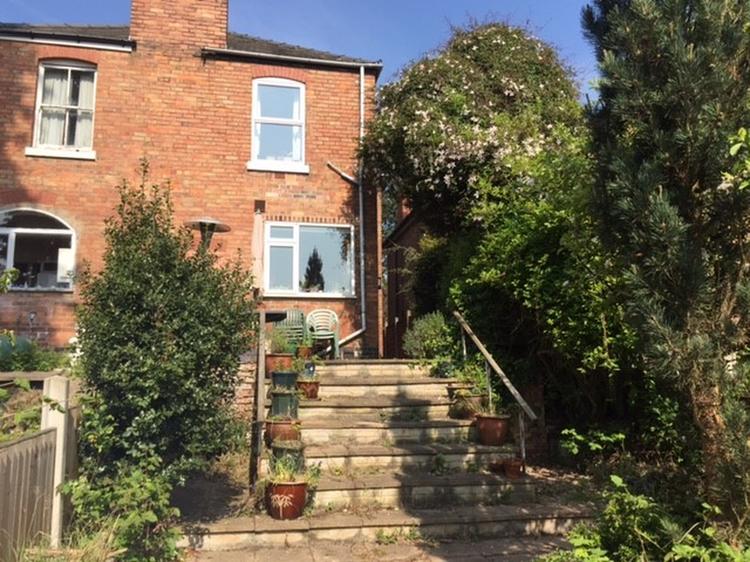Semi-detached house
Constructed of traditional brick beneath a pitched tiled roof, the front elevation is relieved by a cantered bay and internally the character accommodation boasts moulded covings to ceiling, deep skirting boards and Minton tiled flooring. Internally the uPVC double glazed and gas centrally heated living accommodation consists of entrance vestibule, entrance hallway with Minton tiled flooring and original staircase to first floor, guest cloakroom, front sitting room with bay window, separate lounge and a spacious open plan living kitchen diner measuring 21’2” x 11’4”. To the first floor passaged landing leads to a generous sized master bedroom measuring 16’7” in length with potential for en-suite shower room (subject to usual building regulations), two further double bedrooms, a good sized single bedroom and a family bathroom. Outside to the front there is a small fore court and pedestrian access to the side leads to the enclosed low maintenance tiered rear garden.
Whitaker Road is located just off the popular Burton Road and is an ever consistently popular location. Excellent investment opportunity.
Entered by original door to front, half polished tiled walls, moulded coving to ceiling and tiled floor covering.
Entered by an original obscure glazed door, moulded coving to ceiling with feature archway, Minton tiled floor covering, original staircase to first floor with newel posts and spindled balustrades, central heating radiator and door to cellar.
With sealed unit obscure double glazed window in uPVC frame to the side elevation. Affording a low level wc, wall mounted wash hand basin with splashback tiling.
With bay sealed unit double glazed window in uPVC frame to the front elevation. The focal point of the room is the gas fire incorporating a coal living flame effect with polished tiled back and hearth with an attractive wood surround and mantle, moulded coving to ceiling with Delph rail, central heating radiator and original four panelled door with architraves and skirting boards.
With sealed unit double glazed French door leading out onto the garden and further sealed unit double glazed window in uPVC frame to the side elevation. There is moulded coving to the ceiling with Delph rail, wall mounted gas fire, central heating radiator and original four panelled door with architraves and skirting boards.
With sealed unit double glazed window in uPVC frame to rear and side elevation and door leading out onto the garden. The fitted kitchen comprises a range of wall mounted cupboards with matching base units, drawers, preparation surface, sink and drainer with one and a half bowl, mixer tap and splashback tiling. Integrated appliances comprise a built in gas oven with gas hob, plumbing for washing machine, dishwasher, space for fridge freezer, extractor fan and wall mounted gas fire. Please note that part of the kitchen floor is original Minton tiled flooring.
With a continuation of the spindled balustrade, moulded coving to the ceiling with archway, two loft accesses, and original fitted cupboard.
With two sealed unit double glazed windows in uPVC frame to the front elevation, moulded coving to the ceiling, central heating radiator and original four panelled door with architraves and skirting boards. Please Note: we feel this room could be partially converted into an en-suite shower room (subject to the usual building regulations).
With sealed unit double glazed window in uPVC frame to rear elevation and enjoying far reaching views across Derby, coving to ceiling, central heating radiator and original four panelled door with architraves and skirting boards.
With sealed unit double glazed window in uPVC frame to the rear elevation again enjoying far reaching views across Derby, vanity wash hand basin with wall mounted mirror above, central heating radiator and original four panelled door with architraves and skirting boards.
With sealed unit double glazed window to the side elevation, exposed floorboards, central heating radiator and original four panelled door with architraves and skirting boards.
With sealed unit double glazed window in uPVC frame to the side elevation. Fitted with a three piece suite comprising panelled bath with shower unit over and shower rail, low level wc, vanity wash hand basin, complementary tiling to the walls, airing cupboard, central heating radiator, original four panelled door with architraves and skirting boards.
To the front the property there is a small fore court with pedestrian access to the side leading to an enclosed low maintenance rear tiered garden with well stocked borders and views across Derby.
Proceeding out of Derby City centre along Burton Road (A5250) continue for a short distance eventually turning left onto Vicarage Avenue, immediate right onto Whitaker Road, continue for a short distance and the property will be situated on the left hand side as clearly denoted by our auction for sale board.
Freehold. Vacant possession upon completion.
Auction Details:
The sale of this property will take place on the stated date by way of Auction Event and is being sold as Unconditional with Fixed Fee.
Binding contracts of sale will be exchanged at the point of sale.
All sales are subject to SDL Property Auctions’ Buyers Terms. Properties located in Scotland will be subject to applicable Scottish law.
Auction Deposit and Fees:
The following deposits and non- refundable auctioneer’s fee apply:
• 10% deposit (subject to a minimum of £5,000)
• Buyer’s Fee of £1,500 inc. VAT
The Buyer’s Fee does not contribute to the purchase price, however it will be taken into account when calculating the Stamp Duty Land Tax for the property (known as Land and Buildings Transaction Tax for properties located in Scotland), because it forms part of the chargeable consideration for the property.
There may be additional fees listed in the Special Conditions of Sale, which will be available to view within the Legal Pack. You must read the Legal Pack carefully before bidding.
Additional Information:
For full details about all auction methods and sale types please refer to the Auction Conduct Guide which can be viewed on the SDL Property Auctions’ home page.
This guide includes details on the auction registration process, your payment obligations and how to view the Legal Pack (and any applicable Home Report for residential Scottish properties).
Guide Price & Reserve
Each property sold is subject to a Reserve Price. The Reserve Price will be within + or – 10% of the Guide Price. The Guide Price is issued solely as a guide so that a buyer can consider whether or not to pursue their interest. A full definition can be found within the Buyers Terms.








