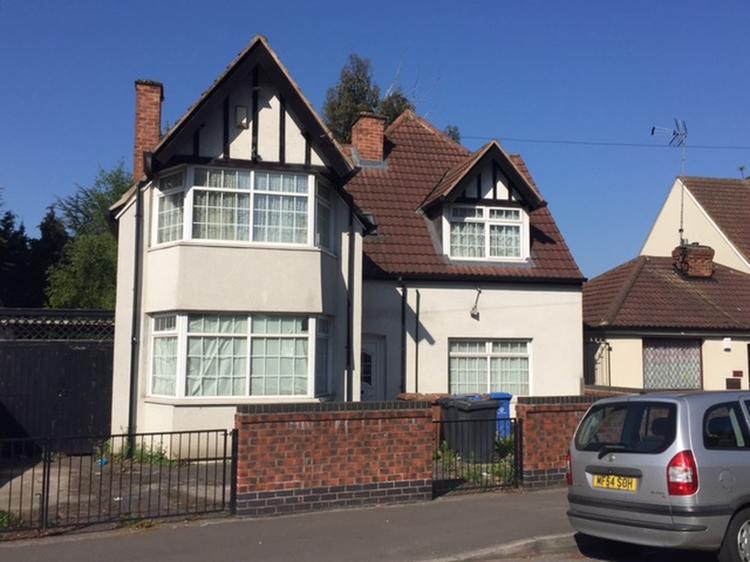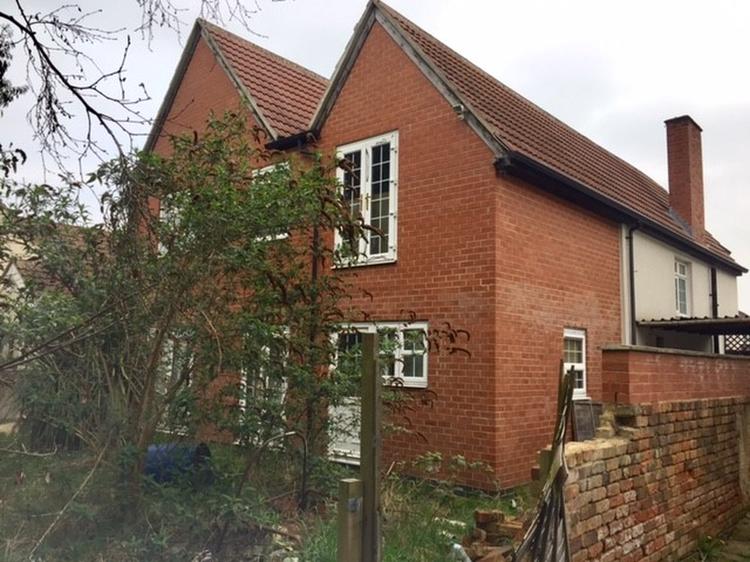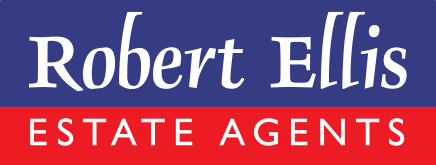Detached house
The uPVC double glazed living accommodation in brief comprises entrance hall, bathroom, lounge, separate dining room and large open plan room. To the first floor landing there are three unfinished bedrooms however this could easily be made into four/five subject to the usual building regulations, and an unfitted bathroom. The property is set back from the road behind a low level wall with gated access and driveway providing usual car standing space. Immediately to the rear there is an enclosed garden.
The property is situated within a short level walking distance of Allenton shopping centre, there is a regular bus service, excellent road network connections including Derby’s inner ringroad, pride Park and the City centre is situated within a short commute. Excellent investment opportunity.
Entered by a part obscure double glazed PVC door to front and staircase to first floor.
With sealed unit obscure double glazed window in uPVC frame to the side elevation comprising a corner panelled bath, low level wc, pedestal wash hand basin and central heating radiator.
With sealed unit double glazed window to the front and side elevation and central heating radiator.
With sealed unit double glazed window in uPVC frame.
This room has not been plastered and would surely allow itself to be a large open plan living kitchen dining room. Please note there is a wall mounted Vaillant combination boiler.
With loft access and walk-in loft room.
With Romeo and Juliette balcony and sealed unit double glazed window in uPVC frame. This room forms part of the extension and could easily be split into two subject to the usual building regulations.
With bay sealed unit double glazed window in uPVC frame to the front elevation and central heating radiator.
With sealed unit double glazed window in uPVC frame.
Please note the bathroom is unfitted.
To the front of the property there is a brick wall with driveway providing car standing space for several vehicles. To the rear there is an enclosed garden.
Leaving Derby City centre along Osmaston Road (A515), on entering the suburb of Allenton, the property will be situated on the right hand side just before the turning Ascot Drive on the left.
Freehold. Vacant possession upon completion.
Auction Details:
The sale of this property will take place on the stated date by way of Auction Event and is being sold as Unconditional with Fixed Fee.
Binding contracts of sale will be exchanged at the point of sale.
All sales are subject to SDL Property Auctions’ Buyers Terms. Properties located in Scotland will be subject to applicable Scottish law.
Auction Deposit and Fees:
The following deposits and non- refundable auctioneer’s fee apply:
• 10% deposit (subject to a minimum of £5,000)
• Buyer’s Fee of £1,500 inc. VAT
The Buyer’s Fee does not contribute to the purchase price, however it will be taken into account when calculating the Stamp Duty Land Tax for the property (known as Land and Buildings Transaction Tax for properties located in Scotland), because it forms part of the chargeable consideration for the property.
There may be additional fees listed in the Special Conditions of Sale, which will be available to view within the Legal Pack. You must read the Legal Pack carefully before bidding.
Additional Information:
For full details about all auction methods and sale types please refer to the Auction Conduct Guide which can be viewed on the SDL Property Auctions’ home page.
This guide includes details on the auction registration process, your payment obligations and how to view the Legal Pack (and any applicable Home Report for residential Scottish properties).
Guide Price & Reserve
Each property sold is subject to a Reserve Price. The Reserve Price will be within + or – 10% of the Guide Price. The Guide Price is issued solely as a guide so that a buyer can consider whether or not to pursue their interest. A full definition can be found within the Buyers Terms.







