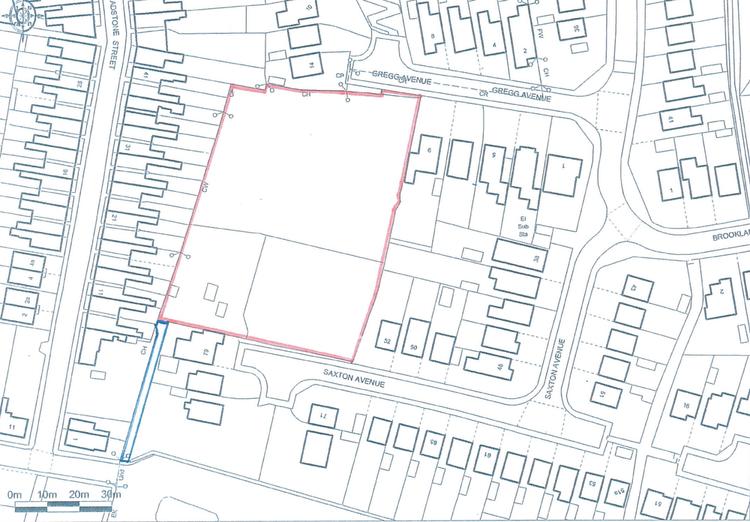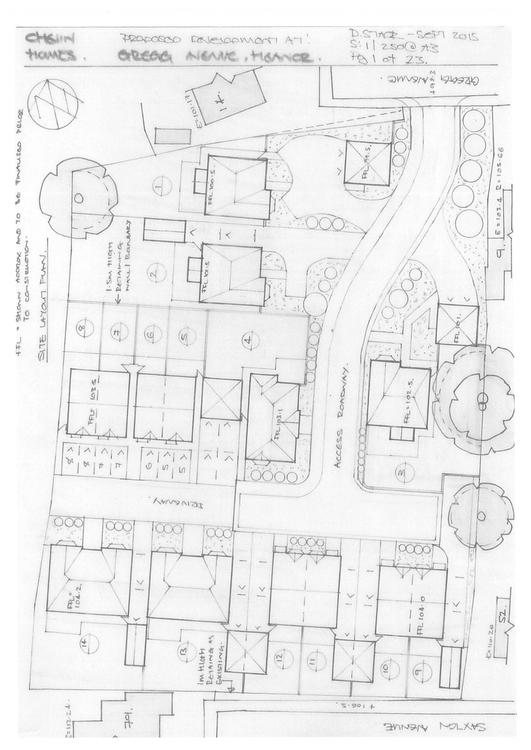Land
The roughly rectangular and level site will comprise of a cul-de-sac location with plots 1 to 4 being 4 bed detached houses, plots 5 to 8 being 2 bed semi-detached houses, plots 9 to 12 being 3 bed semi-detached houses with en-suites and plots 13 to 14 comprising 3 bed detached bungalows with en-suite.
The land is situated to the south-west of Gregg Avenue and to the north-west of Saxon Avenue. Heanor town centre is located approximately half a mile away where there is an excellent range of amenities. Railway services run from Langley Mill station which is to the west. Excellent road network connections provide swift access onto the M1 and further regional business centres.
Please note there is no affordable housing requirement with the site.
In accordance with the approved plans -
Will be set back from the road with a double detached garage and parking for several vehicles. Internally the living accommodation will consist of entrance hall, guest wc, lounge, study, open plan kitchen family room with bi-fold doors and utility room. To the first floor landing there will be a master bedroom with en-suite shower room, three further well proportioned bedrooms and a family bathroom with four piece suite.
Will be set back from the road with turning area and driveway leading to the single detached garage. Internally the living accommodation will consist of entrance hall, guest wc, lounge, study, open plan kitchen family room with bi-fold doors and utility room. To the first floor landing there will be a master bedroom with en-suite shower room, three further well proportioned bedrooms and a family bathroom with four piece suite.
Will be set back from the road with a double detached garage and parking for several vehicles. Internally the living accommodation will consist of entrance hall, guest wc, lounge, study, open plan kitchen family room with bi-fold doors and utility room. To the first floor landing there will be a master bedroom with en-suite shower room, three further well proportioned bedrooms and a family bathroom with four piece suite.
Will be a superior executive detached residence with ample parking and a double detached garage. Internally the living accommodation will comprise of an impressive entrance hall with guest wc, generous sized living room, separate study/playroom, a large open plan family kitchen room with bi-fold doors and separate utility room. To the first floor the galleried landing will lead to the master bedroom with en-suite shower room, three further well proportioned bedrooms and a family bathroom.
Are accessed via a shared driveway and will have parking for two vehicles to the front. Internally the living accommodation will comprise of living room with staircase to first floor, guest wc and kitchen diner with patio doors to the rear. To the first floor landing there are two double bedrooms and a family bathroom.
Will all have parking and single garages and the living accommodation will consist of entrance hall with staircase to first floor, living room, guest wc and kitchen diner with patio doors. To the first floor the landing will lead to the master bedroom with en-suite shower facility, two further bedrooms and a family bathroom.
Are both very attractive double fronted three bedroomed detached bungalows in brief comprising an impressive entrance hall, generous sized living room with spacious family kitchen diner, master bedroom with en-suite shower facility, two further bedrooms and a family bathroom. Both properties will have driveways and single garages.
There is a Section 106 contribution of £76,933.14 with no affordable housing, payable to Amber Valley Borough Council.
Freehold. Vacant possession upon completion.
Auction Details:
The sale of this property will take place on the stated date by way of Auction Event and is being sold as Unconditional with Fixed Fee.
Binding contracts of sale will be exchanged at the point of sale.
All sales are subject to SDL Property Auctions’ Buyers Terms. Properties located in Scotland will be subject to applicable Scottish law.
Auction Deposit and Fees:
The following deposits and non- refundable auctioneer’s fee apply:
• 10% deposit (subject to a minimum of £5,000)
• Buyer’s Fee of £1,500 inc. VAT
The Buyer’s Fee does not contribute to the purchase price, however it will be taken into account when calculating the Stamp Duty Land Tax for the property (known as Land and Buildings Transaction Tax for properties located in Scotland), because it forms part of the chargeable consideration for the property.
There may be additional fees listed in the Special Conditions of Sale, which will be available to view within the Legal Pack. You must read the Legal Pack carefully before bidding.
Additional Information:
For full details about all auction methods and sale types please refer to the Auction Conduct Guide which can be viewed on the SDL Property Auctions’ home page.
This guide includes details on the auction registration process, your payment obligations and how to view the Legal Pack (and any applicable Home Report for residential Scottish properties).
Guide Price & Reserve
Each property sold is subject to a Reserve Price. The Reserve Price will be within + or – 10% of the Guide Price. The Guide Price is issued solely as a guide so that a buyer can consider whether or not to pursue their interest. A full definition can be found within the Buyers Terms.







