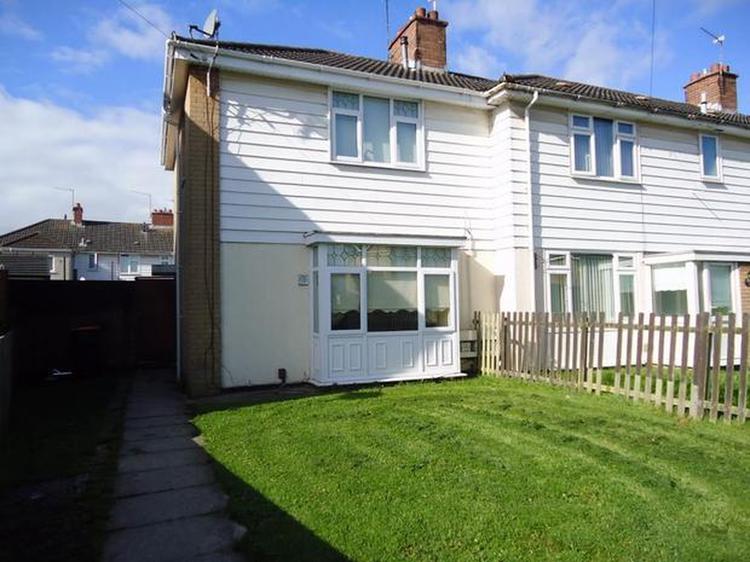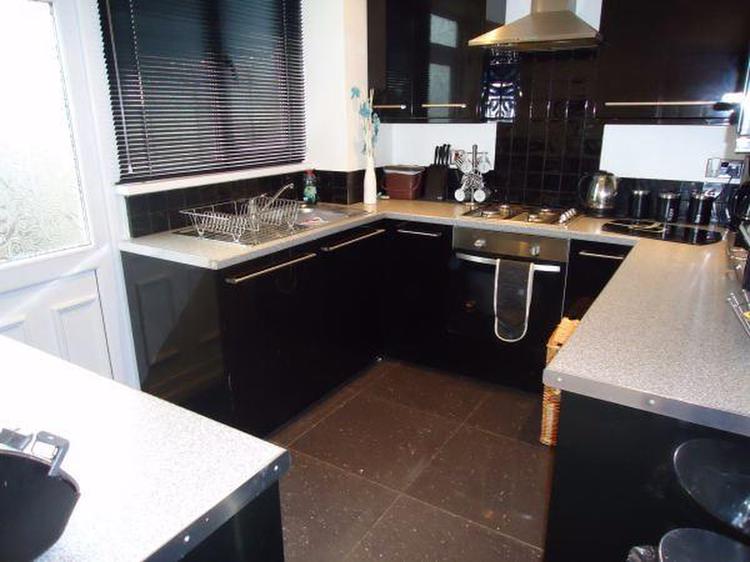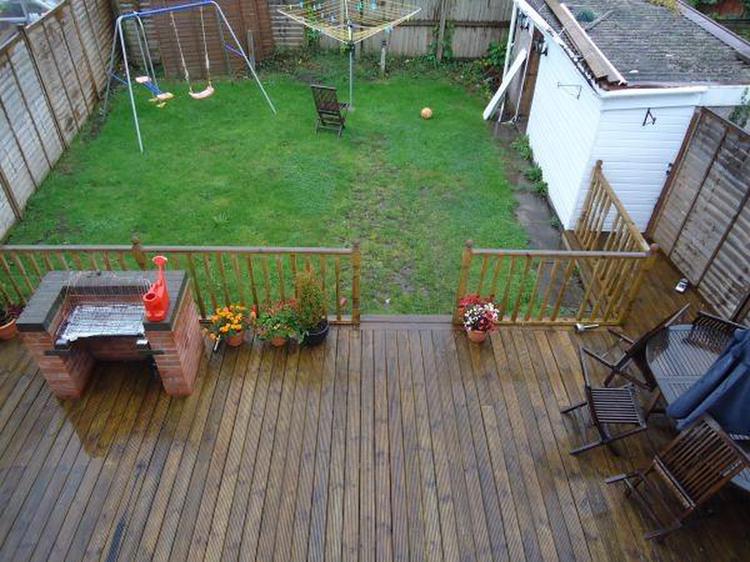End of terrace house
Conveniently situated in this popular residential area, this very well presented family home lies within access of local amenities, schools & excellent road networks.
The auctioneer has not inspected this property but believe it to comprise:
UPVC double glazed front door and stairs to first floor.
Fully tiled walls & floor, comprising wide step-in shower cubicle with sliding door, pedestal wash-hand basin with mixer tap, low level WC, central heating radiator.
14' 3" x 13' 3" (4.34m x 4.04m) With coved ceiling, under-stairs storage cupboard, UPVC double glazed bay window to front.
10' 6" x 8' 3" (3.20m x 2.51m) Range of base & wall units incorporating a four ring gas hob with extractor hood above & electric fan assisted oven, integrated fridge and UPVC double glazed window & door to rear.
UPVC double glazed window, built-in wardrobe.
10' max x 8' 9" (3.05m x 2.67m) Airing cupboard housing gas combination boiler, UPVC double glazed window.
11' 6" x 10' 9" (3.51m x 3.28m) Central heating radiator, laminate floor, UPVC double glazed window to rear.
8' 4" x 6' 6" (2.54m x 1.98m) Central heating radiator, UPVC double glazed window to rear.
Lawned garden to the front with path. At the rear there is a good sized level garden, enjoying a sunny with decked patio, lawn and garden store.
Freehold.








