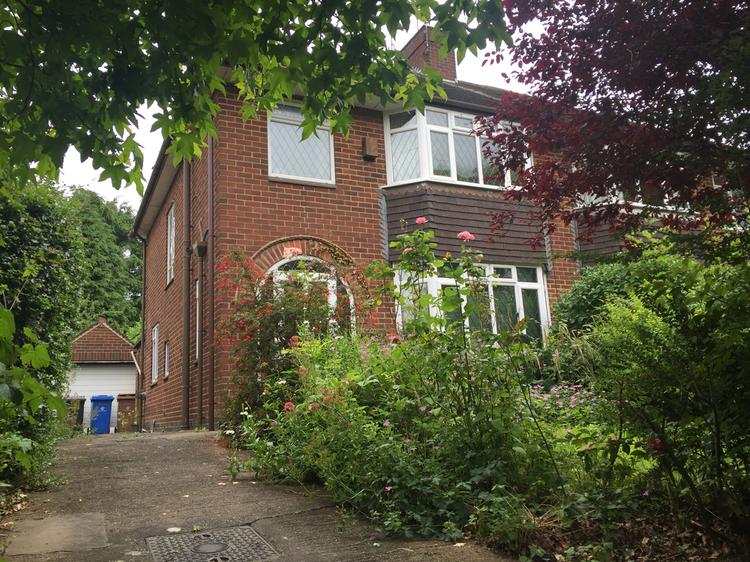Semi-detached house
DRAFT DETAILS - AWAITING APPROVAL.
An excellent opportunity to acquire a traditional three bedroomed semi-detached property opposite Markeaton Park with PVC double glazing and part gas central heating but otherwise requiring a scheme of cosmetic upgrading and improvement for which there is ample scope.
The accommodation briefly comprises –
With PVC double glazed entrance door and arched top light.
With timber entrance door, central heating radiator, doors off to lounge, rear reception room, kitchen and understair storage cupboard.
With bay window to front elevation, central heating radiator and feature fireplace.
With feature fireplace, timber door and window to the rear elevation providing access to the lean-to conservatory.
With fitted base unit, space for further kitchen appliances, ceramic tiling, PVC double glazed window to the side elevation and door to lean-to.
Of PVC construction with double glazed units with sliding patio door providing access to the rear garden, door to outside wc and former coal store.
With window to the side elevation, doors off the bedrooms and bathroom.
With central heating radiator and PVC double glazed window to the front.
With central heating radiator and PVC double glazed window to the rear.
With PVC double glazed window to the rear.
With cast iron bath, wall mounted wash hand basin and wc, double glazed window to front elevation.
The property occupies a substantial plot with a driveway providing off road parking and in turn providing access to a single garage. To the rear of the property there is an extensive rear garden which is mainly laid to lawn with mature shrubs and trees.
Freehold. Vacant possession upon completion.






