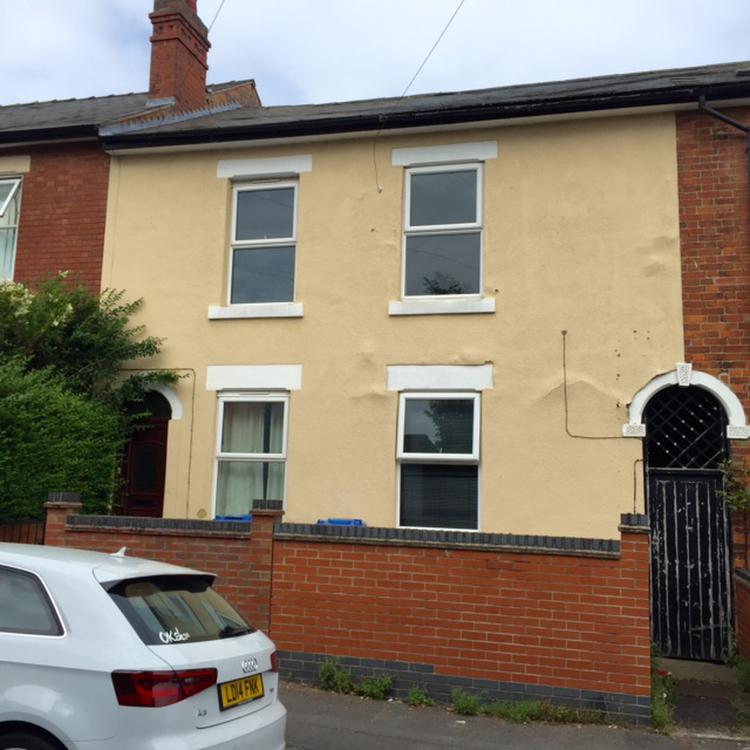Terraced House
An infrequent and exciting opportunity to acquire a large double fronted four double bedroomed terraced property which was previously two separate dwellings and could easily be converted back to its previous state to provide two substantial two bedroomed terraced properties.
The property currently is extremely well equipped throughout benefiting from sealed unit uPVC double glazing, gas central heating and a recommended internal inspection will reveal entrance hall, dining room/guest bedroom, inner lobby with useful understair storage cupboard, spacious rear sitting room measuring 22’8” x 11’8” with staircase to first floor, breakfast kitchen room with utility, inner lobby located off from the rear sitting room with staircase to first floor and front sitting room/guest bedroom. To the first floor landing located from the staircase off from the rear sitting room there are two double bedrooms one of which has patio doors leading out onto a decked balcony area and a modern fitted family shower room. The further first floor landing located off from the second staircase, again there are two well proportioned double bedrooms and a family bathroom with four piece suite in white with separate shower. Outside to the front there is a small forecourt and immediately to the rear a generous sized enclosed garden with full width block paved patio area, garden being mainly laid to lawn with boundary bricked wall surround and timber panelled fencing. We feel there is potential for further extension subject to the usual planning consents.
Harrington Street is located just off Portland Street which provides easy access onto Derby’s inner ringroad where there are several retail parks, easy connection to the City centre and the A38 providing further access onto several retail business centres and motorway work connections.
Entered by door to front, moulded coving to ceiling and central heating radiator.
With sealed unit double glazed window in uPVC frame to the front elevation, coving to ceiling, a range of down-lighters, television point and central heating radiator.
With useful understair storage cupboard and access through to the rear sitting room.
With sealed unit double glazed window in uPVC frame to rear elevation, woodgrain effect laminate floor covering, range of down-lighters, staircase to first floor and French doors leading through to the breakfast kitchen room.
With sealed unit double glazed window in uPVC frame to the rear elevation, half obscure glazed door to the rear. The breakfast kitchen room has open divided plan and comprises a range of white high gloss wall mounted cupboards with matching base units, preparation surface, stainless steel sink and drainer with mixer tap and splashback tiling. Integrated appliances comprise a stainless steel electric oven with four ring gas hob and cooker hood over. There is also a range of down-lighters, central heating radiator, opening through to the utility room.
With a preparation surface, plumbing for washing machine, sealed unit double glazed window in uPVC frame to the side elevation, wall mounted boiler and central heating radiator.
Please note this room us located off from the rear sitting room. Having sealed unit double glazed window in uPVC frame to the rear elevation and comprising a Quadrant shower tray, low level wc, pedestal wash hand basin, complimentary tiling to the walls, extractor fan and central heating radiator.
Located off from the rear sitting room with staircase to first floor and access through to front sitting room/guest bedroom.
With sealed unit double glazed window in uPVC frame to the front elevation, coving to ceiling, range of down-lighters and central heating radiator.
Having a range of down-lighters and central heating radiator.
With sealed unit double glazed window in uPVC frame to the front elevation and central heating radiator.
With sealed unit double glazed patio door leading onto the decked balcony area, woodgrain effect laminate floor covering and central heating radiator.
With sealed unit double glazed window in uPVC frame to the rear elevation. Comprising a modern Quadrant shower tray with vanity wash hand basin, low level wc, complimentary tiling to the walls, extractor fan and central heating radiator.
Staircase located off from the ground floor inner lobby.
With sealed unit double glazed window in uPVC frame to the front elevation, fitted wardrobe, central heating radiator.
With sealed unit double glazed window in uPVC frame to the rear elevation, built in wardrobes, central heating radiator and access through to the bathroom.
With sealed unit double glazed window in uPVC frame to the rear elevation. A well-equipped family four piece bathroom suite comprises a panelled bath with Quadrant shower tray, low level wc, pedestal wash hand basin, complimentary tiling to the walls, extractor fan, laddered heated towel rail and central heating radiator.
To the front there is a small forecourt and shared pedestrian access leading to the generous sized enclosed rear garden consisting of an extensive full width block paved patio area, garden being mainly laid to lawn with brick built boundary wall and timber panelled fencing with concrete posts.
We feel that there is potential for an extension subject to usual planning consents.
The approach from Derby City centre is to head south along Osmaston Road, eventually turning right onto Douglas Street which becomes Dairyhouse Road. At the traffic island with Peartree Road continue straight ahead before turning left onto Portland Street and eventually right onto Harrington Street where the property will be located on the right hand side as clearly denoted by our auction for sale board.
Freehold. Vacant possession upon completion.






